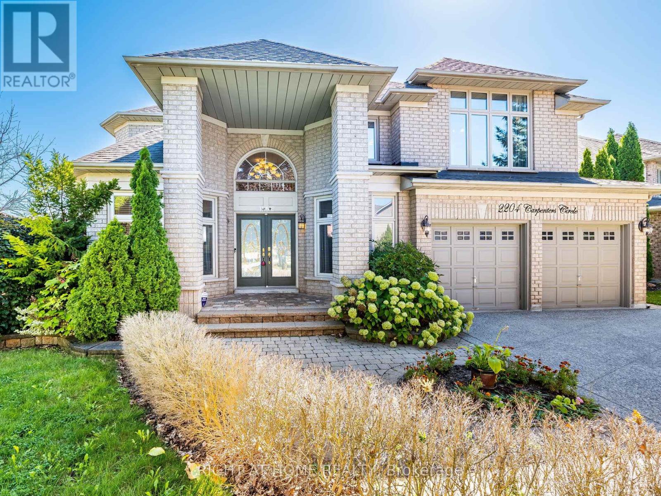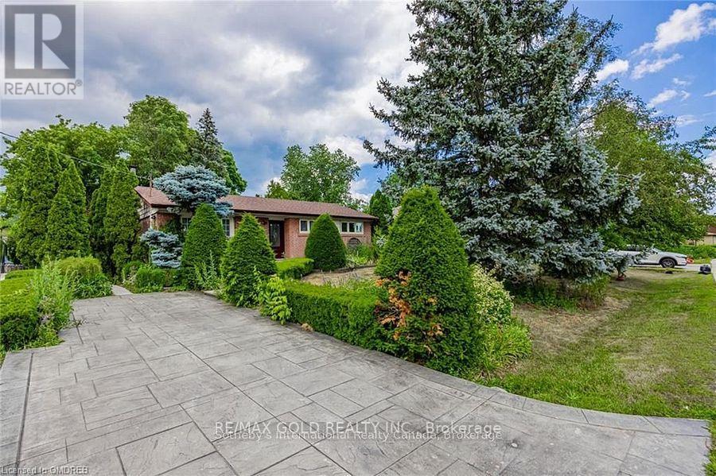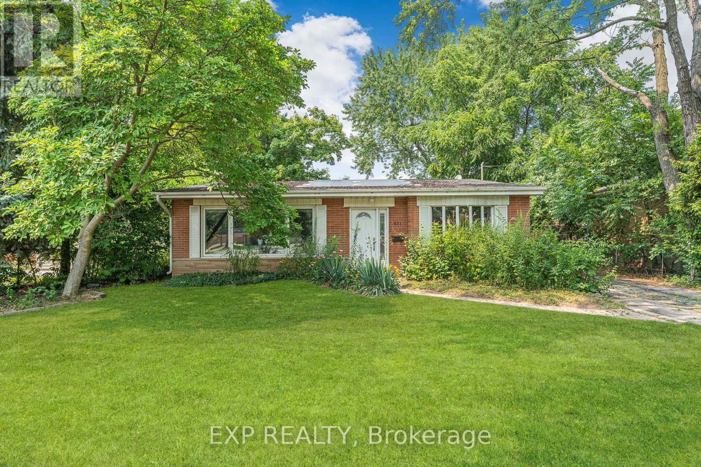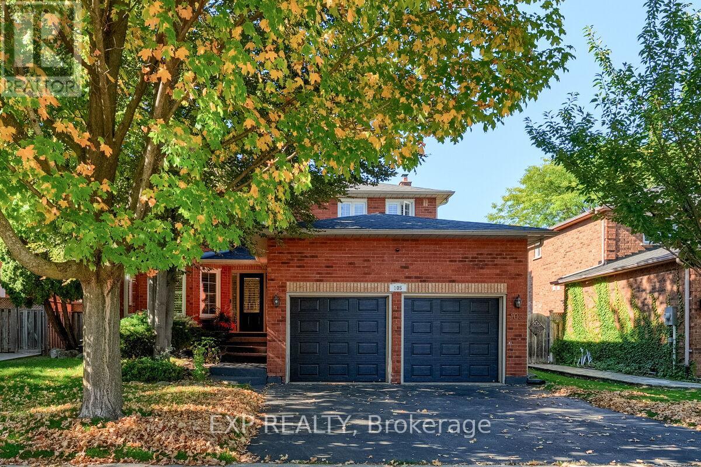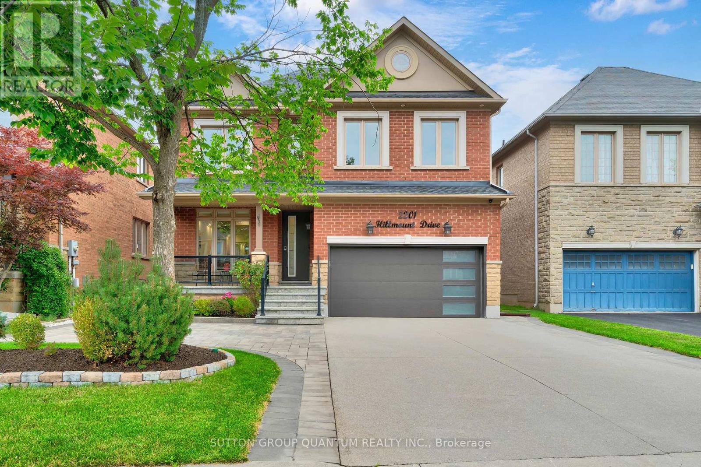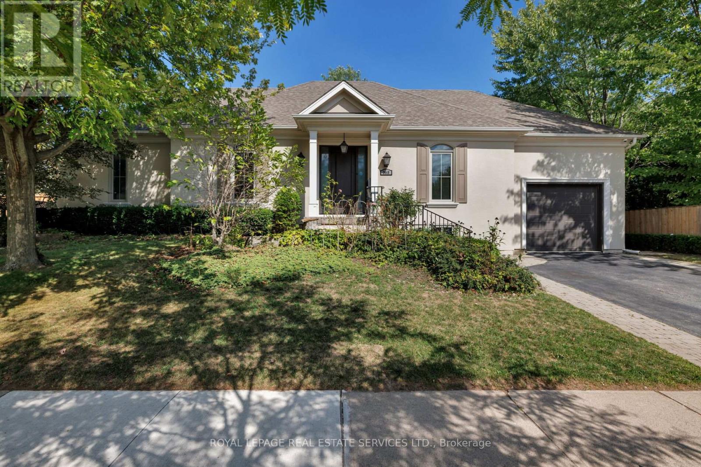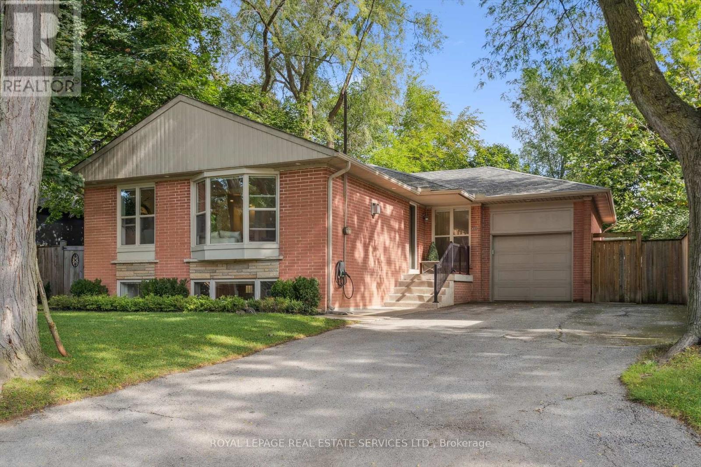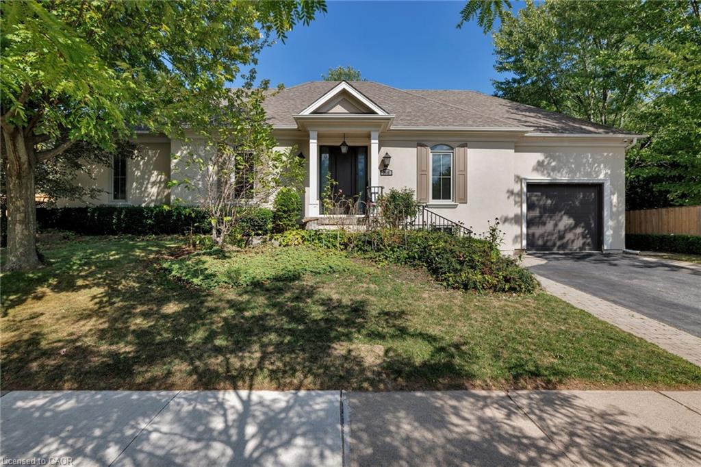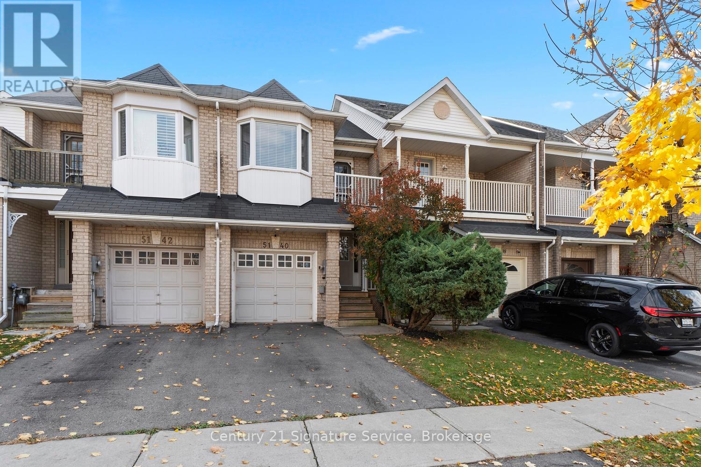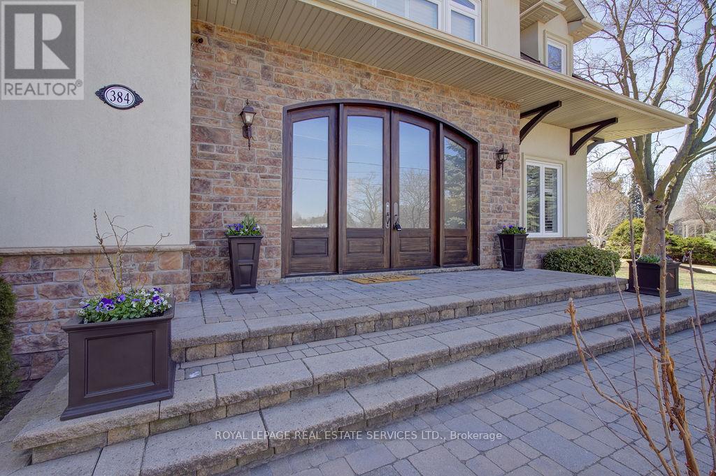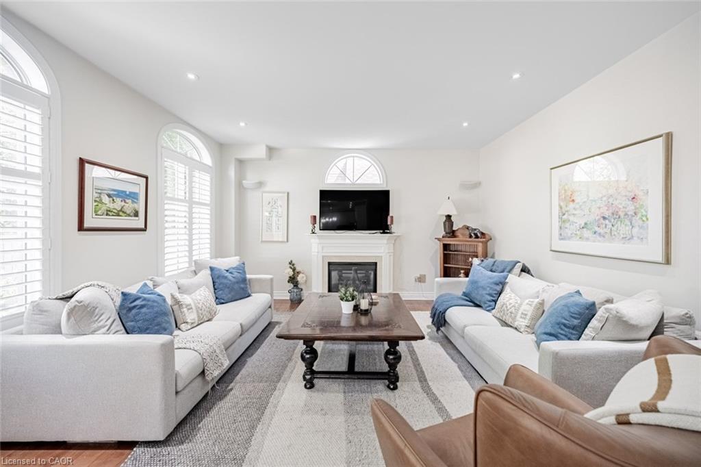
Highlights
Description
- Home value ($/Sqft)$491/Sqft
- Time on Housefulnew 40 hours
- Property typeResidential
- StyleTwo story
- Neighbourhood
- Median school Score
- Lot size5,802 Sqft
- Year built2008
- Garage spaces2
- Mortgage payment
Lakeshore Woods Elegance! Tucked away on one of the community’s most desirable crescents, this impeccably maintained 5-bdrm, 4-bath residence offers over 4,660 sqft of refined living space on a premium pie-shaped lot. With its classic stone front exterior & inviting covered porch, the home blends timeless style with undeniable curb appeal! The interior welcomes you with a sunken foyer & double-door entry, setting the tone for the perfect layout. Formal living & dining rooms provide an elegant backdrop for entertaining, while a private main-floor office is perfect for today’s lifestyle. Rich hardwood floors, detailed millwork, 9ft ceilings, & a sweeping staircase with wrought-iron railing highlight the quality craftsmanship throughout. The centre of the home is a bright family room anchored by a gas fireplace, open to a custom kitchen appointed with stone counters, high-end appliances, wine fridge, and bespoke cabinetry. The breakfast area leads to a professionally landscaped backyard retreat featuring a stone patio & irrigation system — an ideal space for outdoor entertaining, dining & relaxation. Upstairs, the luxurious primary suite features double French doors, dual walk-in closets, & a spa-style ensuite with soaker tub, glass shower, & dual vanity. Four additional bedrooms, including a Jack-&-Jill ensuite, offer plenty of space for family or guests. The finished lower level provides a large recreation area, home gym/theatre options, pot lighting, cold cellar, & generous storage. One of Oakville’s most prestigious master-planned communities, Lakeshore Woods is bordered by Lake Ontario & Shell Park, offering miles of trails, parks, & the lakeside shoreline. Minutes to Bronte Harbour, Bronte Village’s shops & restaurants, golf courses, Bronte GO Station, & hwys, this location perfectly combines luxury living with everyday convenience. This property delivers the rare opportunity to enjoy sophisticated design, family comfort, and an unrivalled Oakville lifestyle.
Home overview
- Cooling Central air
- Heat type Forced air, natural gas
- Pets allowed (y/n) No
- Sewer/ septic Sewer (municipal)
- Construction materials Brick, stone, other
- Roof Asphalt shing
- Exterior features Landscaped, lawn sprinkler system
- Other structures Shed(s)
- # garage spaces 2
- # parking spaces 6
- Has garage (y/n) Yes
- Parking desc Attached garage
- # full baths 3
- # half baths 1
- # total bathrooms 4.0
- # of above grade bedrooms 5
- # of rooms 23
- Has fireplace (y/n) Yes
- Laundry information Main level, sink
- Interior features Central vacuum
- County Halton
- Area 1 - oakville
- Water body type Lake privileges
- Water source Municipal
- Zoning description Rl6
- Lot desc Urban, pie shaped lot, dog park, city lot, near golf course, greenbelt, highway access, landscaped, park, playground nearby, public transit, quiet area, school bus route, shopping nearby
- Lot dimensions 45.5 x 105.65
- Water features Lake privileges
- Approx lot size (range) 0 - 0.5
- Lot size (acres) 5802.0
- Basement information Full, finished
- Building size 4660
- Mls® # 40774330
- Property sub type Single family residence
- Status Active
- Virtual tour
- Tax year 2025
- Primary bedroom Second
Level: 2nd - Bedroom Second
Level: 2nd - Bathroom Second
Level: 2nd - Second
Level: 2nd - Sitting room Basement
Level: Basement - Recreational room Basement
Level: Basement - Storage Basement
Level: Basement - Storage Basement
Level: Basement - Cold room Basement
Level: Basement - Utility Basement
Level: Basement - Dining room Main
Level: Main - Office Main
Level: Main - Kitchen Main
Level: Main - Living room Main
Level: Main - Bedroom Main
Level: Main - Bedroom Main
Level: Main - Bathroom Main
Level: Main - Bedroom Main
Level: Main - Foyer Main
Level: Main - Laundry Main
Level: Main - Bathroom Main
Level: Main - Breakfast room Main
Level: Main - Family room Main
Level: Main
- Listing type identifier Idx

$-6,106
/ Month

