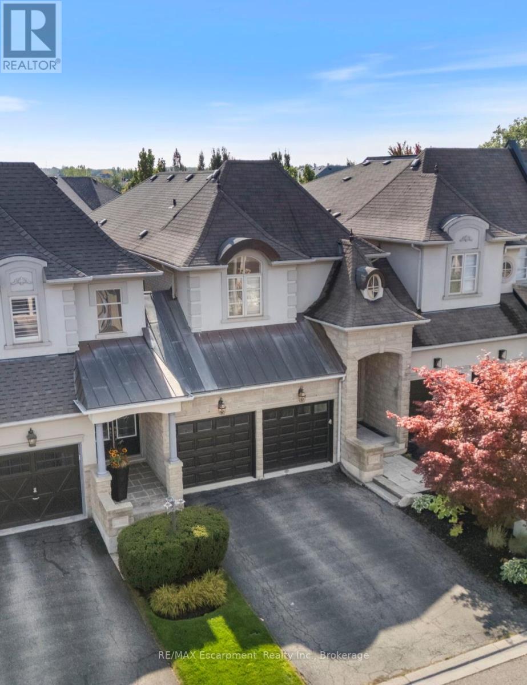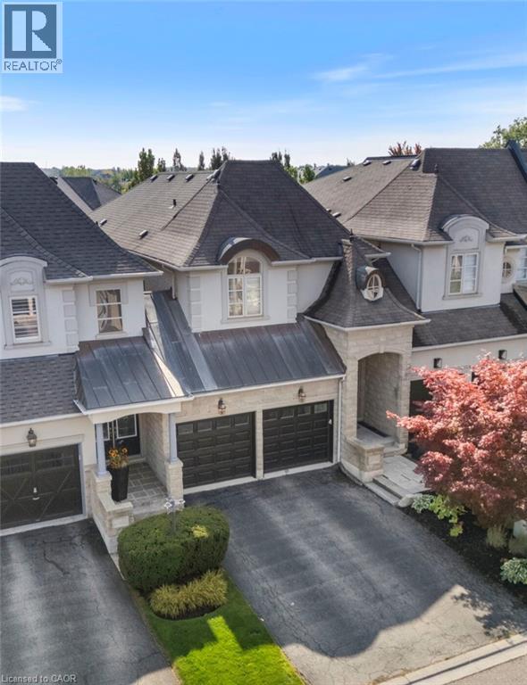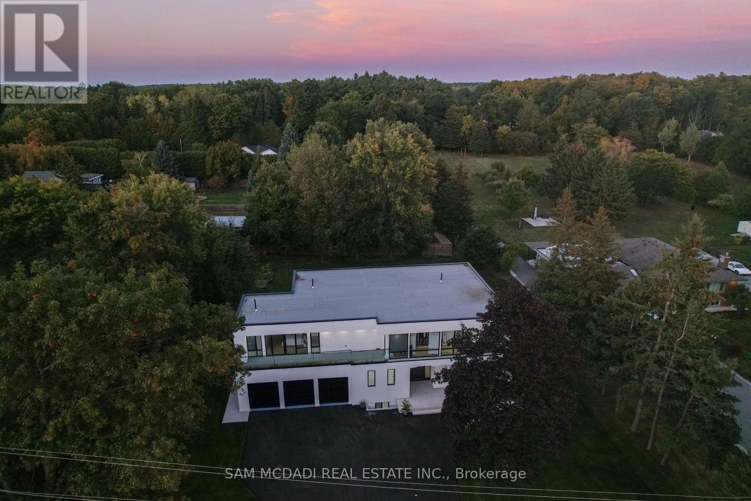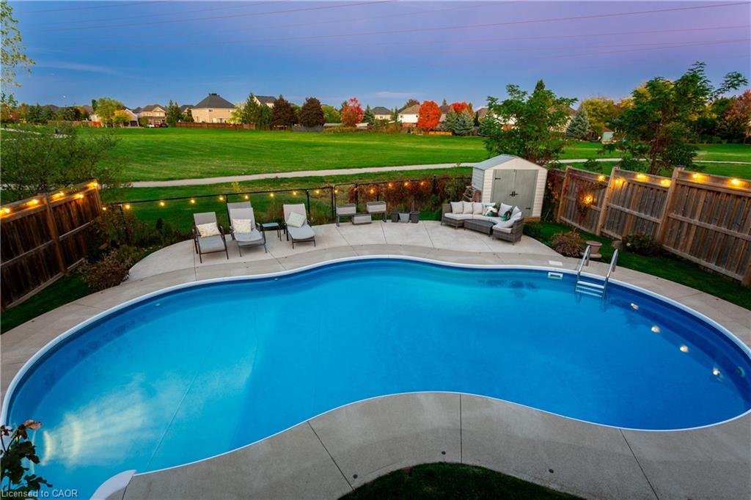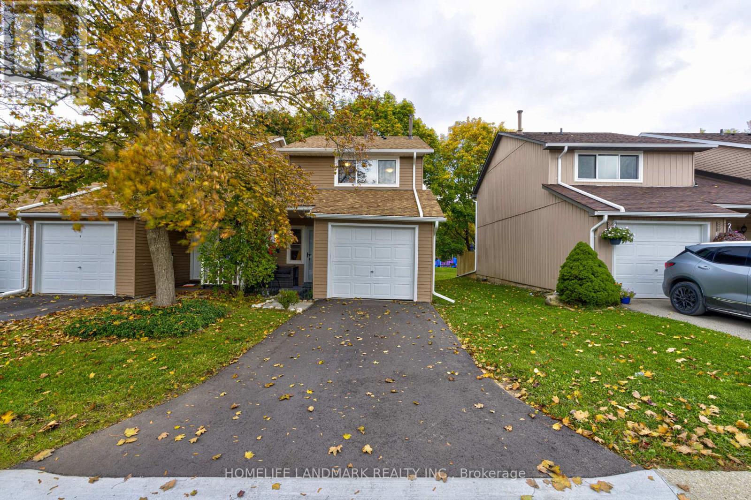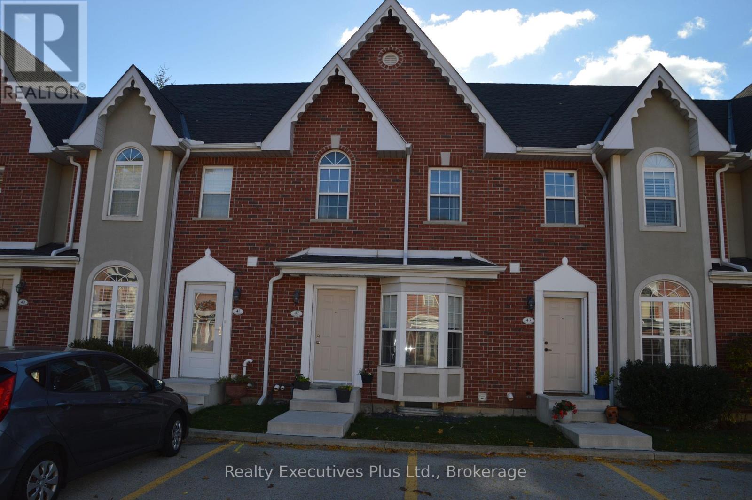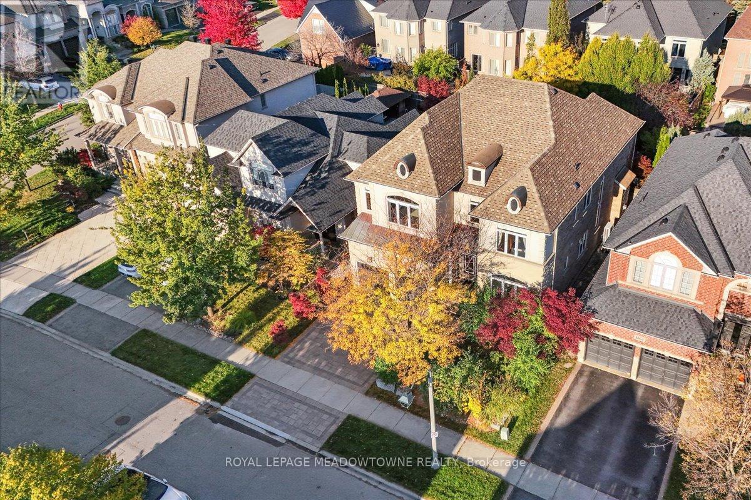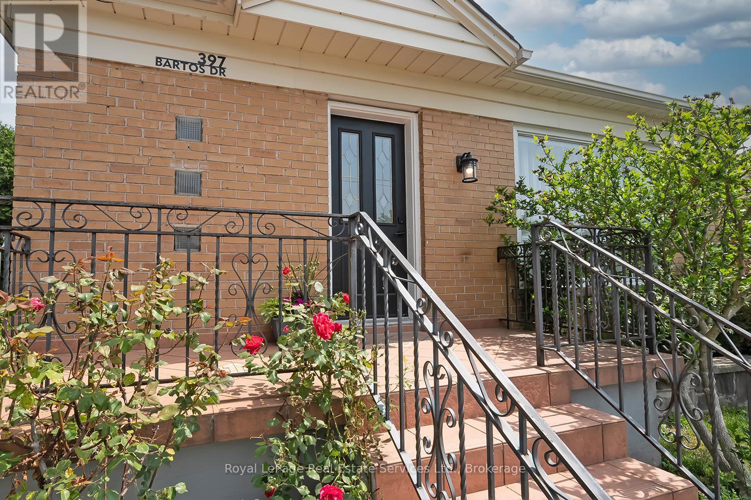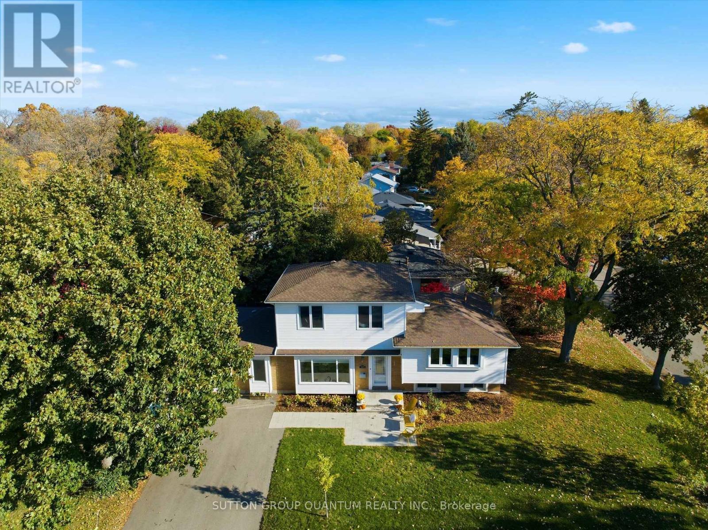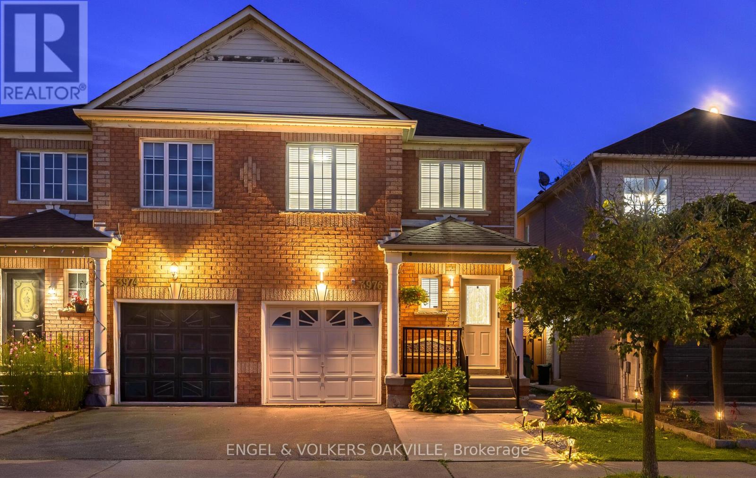- Houseful
- ON
- Oakville
- Glen Abbey
- 1308 Fieldcrest Ln
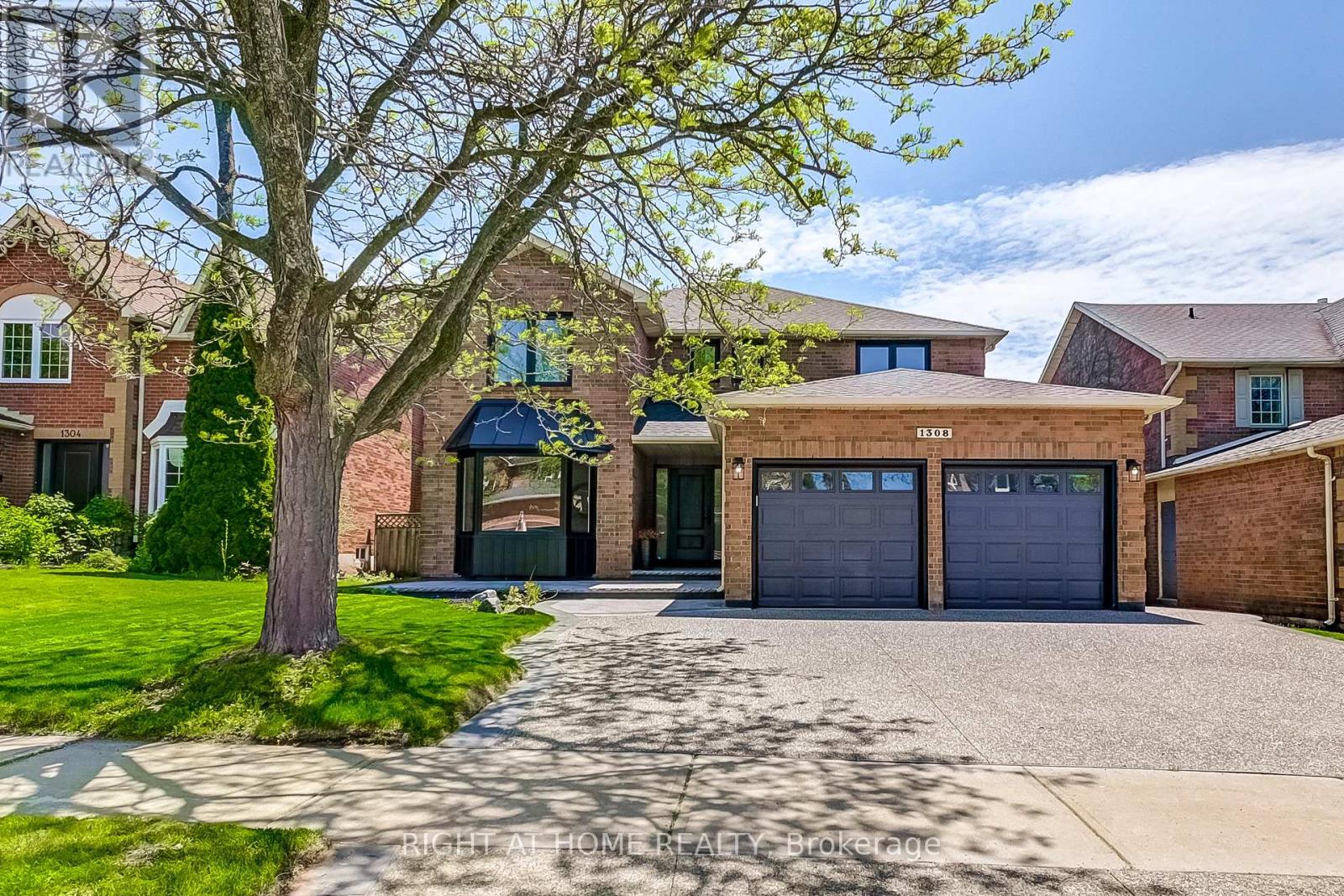
Highlights
Description
- Time on Housefulnew 4 hours
- Property typeSingle family
- Neighbourhood
- Median school Score
- Mortgage payment
Experience refined living in this stunning, fully renovated Glen Abbey residence offering over 5,000 sq. ft. of Welcome to 1308 Fieldcrest Lane, a beautifully renovated Glen Abbey home offering over 5,000 sq. ft. of finished living space with luxury, flexibility, and income potential. Located on a quiet street in a highly desirable neighbourhood, this 5-bed, 7-bath home has been thoughtfully redesigned with elevated finishes and modern conveniences throughout. The main level features engineered hardwood flooring, pot lights, and designer fixtures. Formal living and dining rooms offer elegant entertaining space, while a versatile flex room is perfect for a home office or main-floor bedroom. The chef-inspired kitchen includes a large island, quartz countertops, induction cooktop, built-in oven/microwave, walk-in pantry, and a wet bar with wine fridge connecting to the breakfast area and family room overlooking the private yard. Upstairs, the spacious primary suite includes a sitting area, walk-in closet, and spa-like ensuite with freestanding tub, glass shower, and double vanity. Two bedrooms enjoy private ensuites, while two share a stylish 3-piece bath - ideal for family living. The fully finished lower level adds exceptional value with a large recreation room, flex space, full bath, plus a legal 2-bedroom apartment with separate entrance - perfect for rental income, extended family, or multigenerational living. Major components are new and owned (roof, windows, furnace, A/C, hot water on demand), providing long-term peace of mind. Double garage plus parking for 4 on the driveway. Walking distance to top-rated schools, parks, trails, golf, shopping, and minutes to major highways. A move-in ready home offering luxury, functionality, and significant income potential - in one of Oakville's most sought-after communities. (id:63267)
Home overview
- Cooling Central air conditioning
- Heat source Natural gas
- Heat type Forced air
- Sewer/ septic Sanitary sewer
- # total stories 2
- # parking spaces 6
- Has garage (y/n) Yes
- # full baths 6
- # half baths 1
- # total bathrooms 7.0
- # of above grade bedrooms 7
- Flooring Hardwood, vinyl, tile
- Subdivision 1007 - ga glen abbey
- Directions 2126719
- Lot desc Landscaped
- Lot size (acres) 0.0
- Listing # W12493034
- Property sub type Single family residence
- Status Active
- 4th bedroom 3.61m X 3.92m
Level: 2nd - 5th bedroom 3.68m X 3.92m
Level: 2nd - 3rd bedroom 3.6m X 3.68m
Level: 2nd - 3rd bedroom 3.6m X 3.68m
Level: 2nd - 2nd bedroom 3.6m X 3.18m
Level: 2nd - Primary bedroom 6.45m X 5.81m
Level: 2nd - Bathroom 1.44m X 2.37m
Level: Basement - Living room 4.57m X 3.6m
Level: Basement - 2nd bedroom 2.99m X 3.56m
Level: Basement - Recreational room / games room 7.16m X 10.22m
Level: Basement - Bathroom 2.38m X 2.14m
Level: Basement - Exercise room 3.49m X 4.02m
Level: Basement - Kitchen 3.88m X 2.5m
Level: Basement - Bedroom 3.4m X 3.24m
Level: Basement - Dining room 4.15m X 3.38m
Level: Main - Living room 3.61m X 5.49m
Level: Main - Den 3.63m X 3.64m
Level: Main - Eating area 3.95m X 5.99m
Level: Main - Family room 4.58m X 5.41m
Level: Main - Kitchen 3.61m X 4.44m
Level: Main
- Listing source url Https://www.realtor.ca/real-estate/29050263/1308-fieldcrest-lane-oakville-ga-glen-abbey-1007-ga-glen-abbey
- Listing type identifier Idx

$-5,861
/ Month

