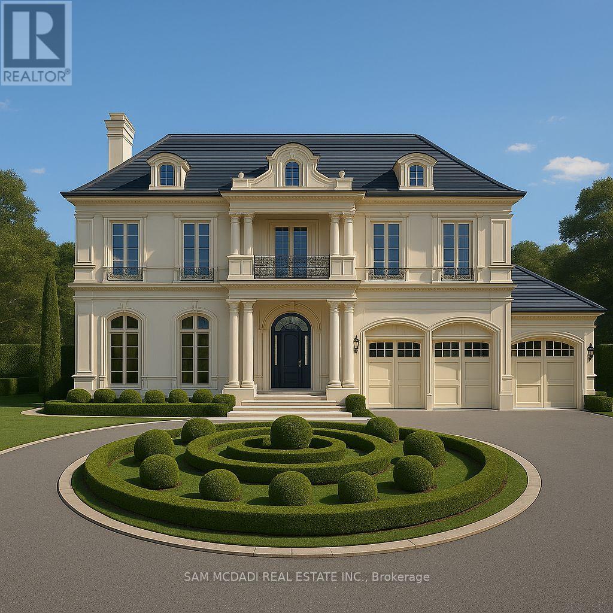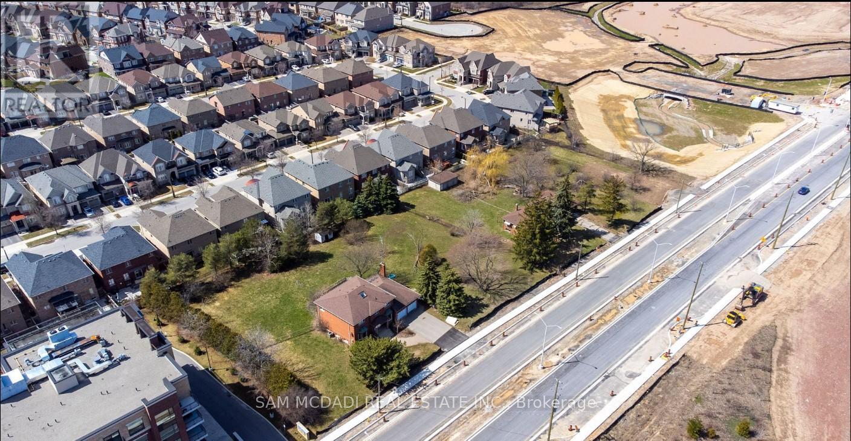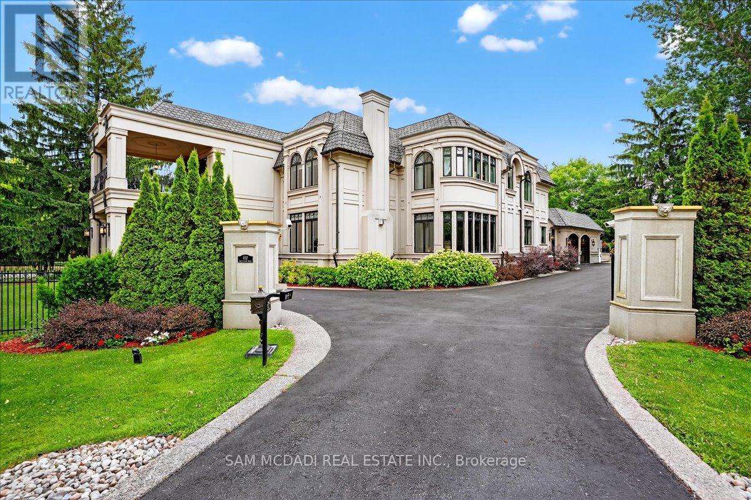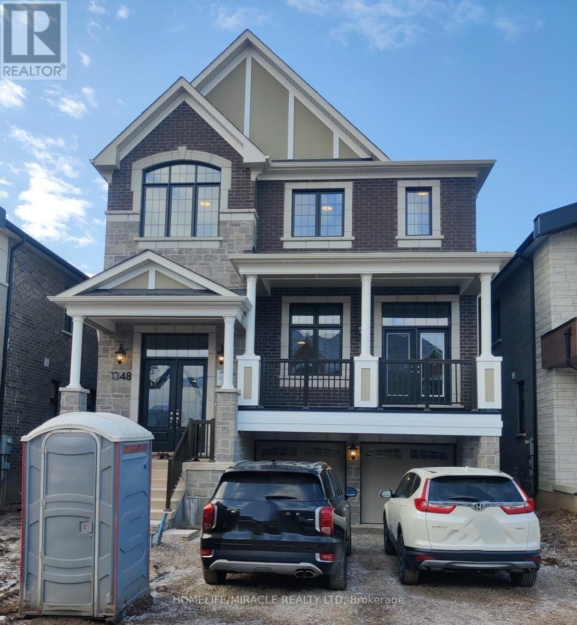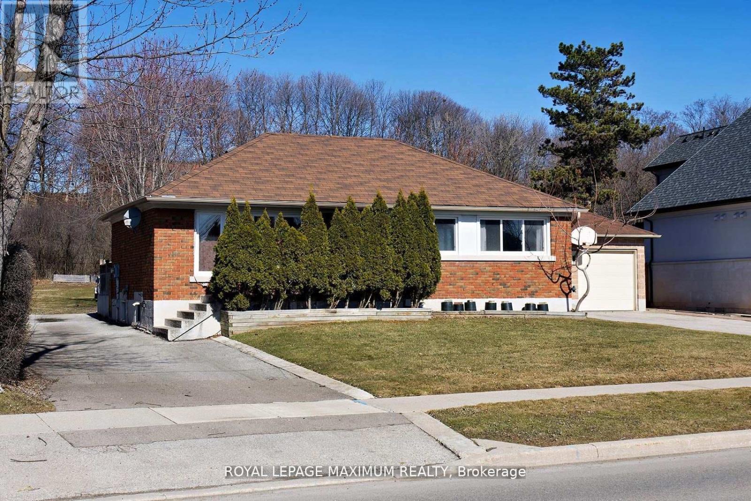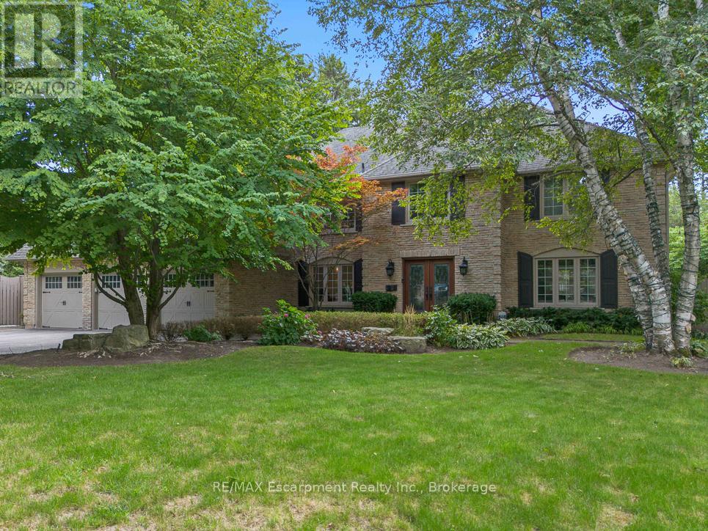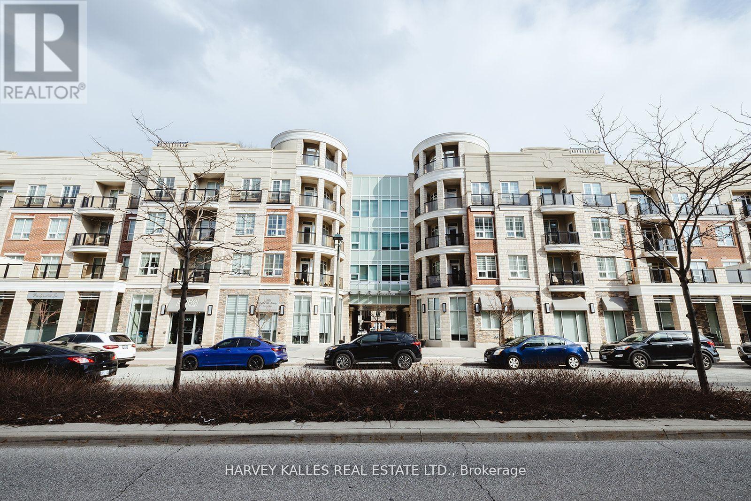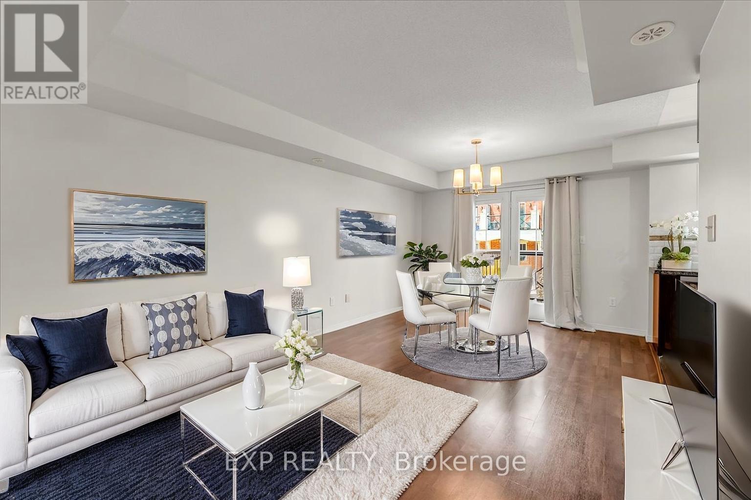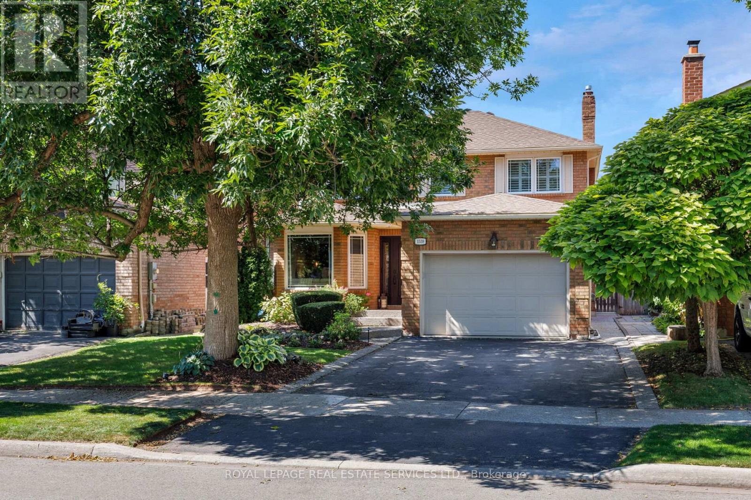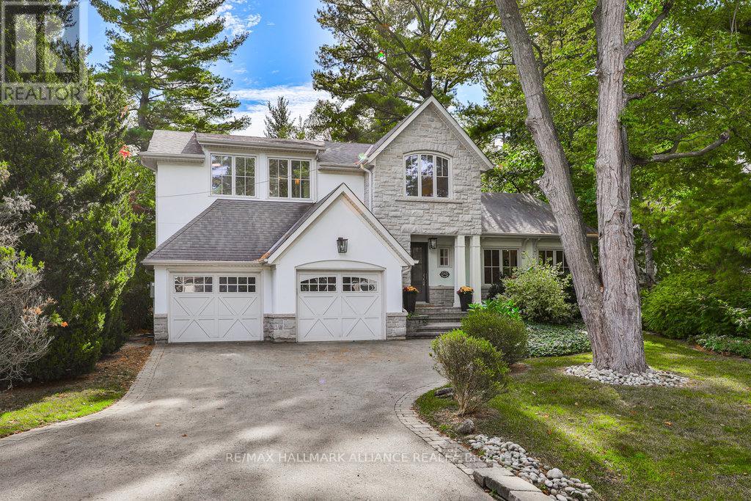
Highlights
Description
- Time on Housefulnew 19 hours
- Property typeSingle family
- Neighbourhood
- Median school Score
- Mortgage payment
This spectacular residence has been completely renovated to the studs with high-end finishes and a thoughtfully reimagined floor plan, blending timeless elegance with modern functionality. Situated on a premium 75x150 south-facing rectangular premium lot, this home is just a short walk to Oakville's top-rated schools.The exterior showcases new stucco with natural stone accents, oversized windows, and stunning curb appeal. Inside, the open-concept design features a grand living/dining room with soaring 13-ft ceilings and wood-burning fireplace, seamlessly flowing into a brand-new custom kitchen and family room. The chefs kitchen offers a massive center island, custom hardwood cabinetry, top-of-the-line appliances including a Wolf stove and Fisher & Paykel fridge, and walkout to a sun-filled cedar deck. A beautiful sunroom with full HVAC brings the outdoors in, overlooking landscaped gardens, mature trees, ponds, and stone pathways. The upper level features double primary suites with spa-inspired ensuites, heated floors, and walk-in closets, providing exceptional comfort and flexibility for families. Designer details throughout include custom millwork, accent lighting, hardware, California shutters, and premium hardwood flooring. The fully finished lower level offers a nanny/in-law suite with in-floor heating, recreation space, and plenty of storage. Recent upgrades include new spray foam insulation, new electrical panel, sump pump, tankless hot water system, pot lights, built-in speakers, and luxury designer tiles in all bathrooms. This one-of-a-kind home is the perfect blend of modern luxury, refined craftsmanship, and family-friendly living, a rare offering in one of Oakville's most prestigious neighbourhoods. (id:63267)
Home overview
- Cooling Central air conditioning
- Heat source Natural gas
- Heat type Forced air
- Sewer/ septic Sanitary sewer
- # total stories 2
- # parking spaces 4
- Has garage (y/n) Yes
- # full baths 4
- # half baths 1
- # total bathrooms 5.0
- # of above grade bedrooms 4
- Flooring Hardwood
- Subdivision 1011 - mo morrison
- Lot size (acres) 0.0
- Listing # W12379671
- Property sub type Single family residence
- Status Active
- 2nd bedroom 3.81m X 3.61m
Level: 2nd - Primary bedroom 4.83m X 4.72m
Level: 2nd - 3rd bedroom 3.91m X 3.2m
Level: 2nd - Recreational room / games room 8.38m X 8.69m
Level: Basement - 4th bedroom 4.12m X 4.15m
Level: Basement - Exercise room 2.4m X 2.5m
Level: Basement - Family room 4.11m X 3.66m
Level: Main - Eating area 4.27m X 2.26m
Level: Main - Kitchen 4.8m X 4.72m
Level: Main - Dining room 5.49m X 4.52m
Level: Main - Sunroom 4.27m X 3.4m
Level: Main
- Listing source url Https://www.realtor.ca/real-estate/28811292/1310-duncan-road-oakville-mo-morrison-1011-mo-morrison
- Listing type identifier Idx

$-9,864
/ Month

