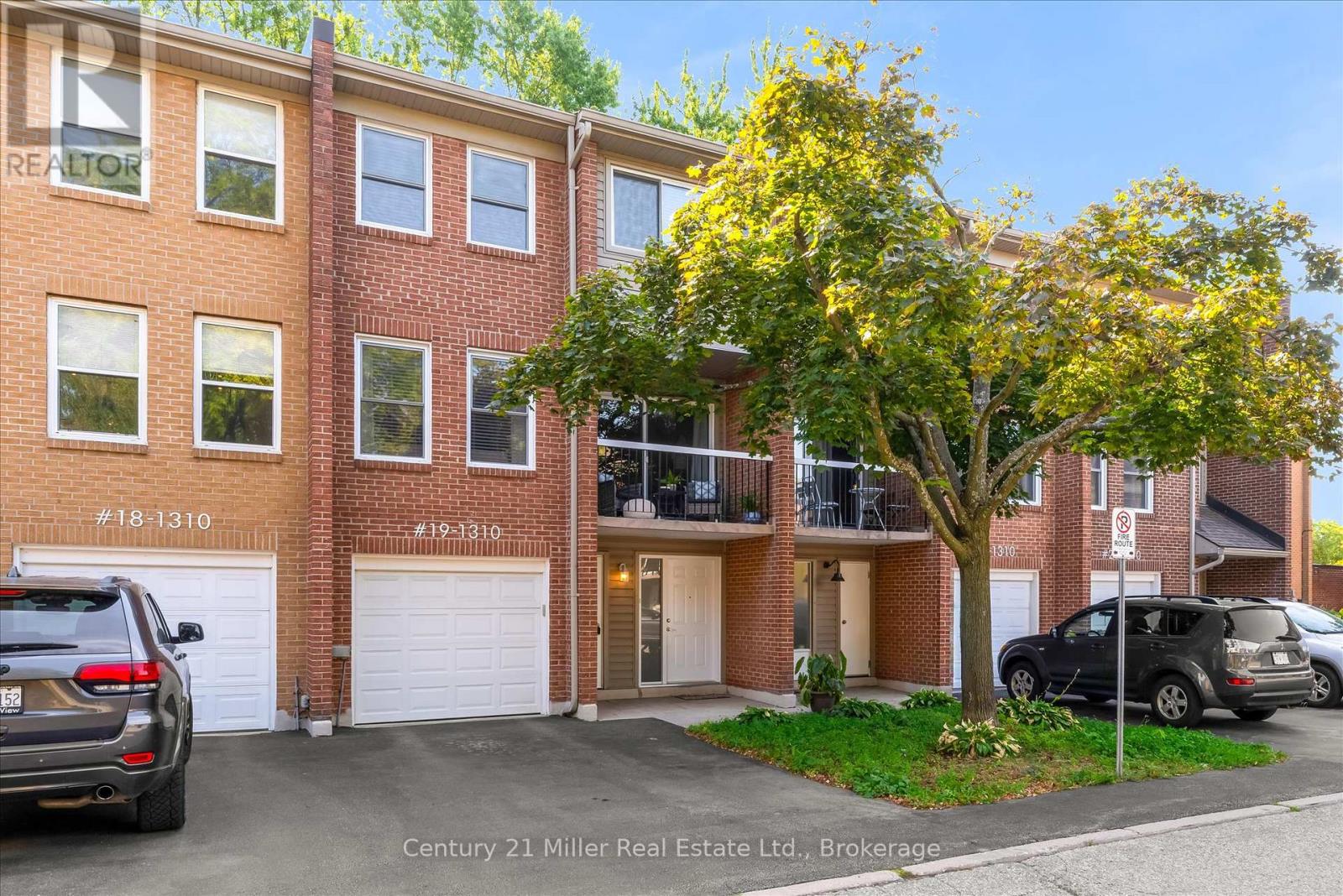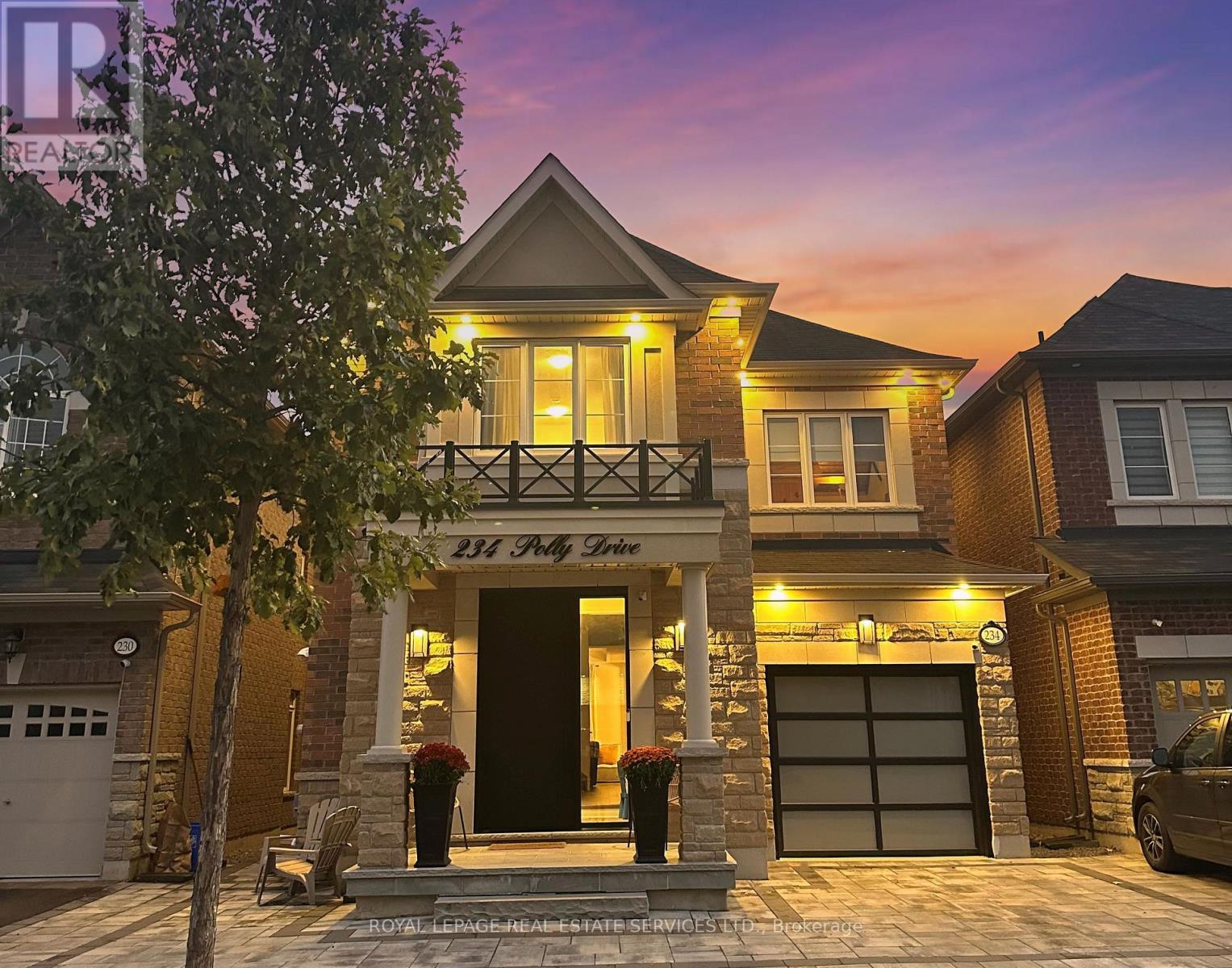- Houseful
- ON
- Oakville
- Falgarwood
- 19 1310 Hampton St

Highlights
Description
- Time on Houseful108 days
- Property typeSingle family
- Neighbourhood
- Median school Score
- Mortgage payment
New Look. New Photos. New Price. Fresh. Bright. Ready. Now offered at $775,000, this is hands down the best value in Falgarwood. This is the largest townhome in the community at over 1,700 sq. ft., and it is completely move-in ready. Tucked away on a quiet, private court, this 4-bedroom, 3-bathroom home delivers space, flexibility, and updates in all the right places. The main floor features a bright kitchen with an eat-in area that opens to an oversized deck with natural gas hookup, perfect for effortless outdoor entertaining. A generous dining room overlooks the yard, creating a warm, welcoming flow. Upstairs, youll find a sun-filled living room with walkout to a west-facing balcony, ideal for relaxing at golden hour. The upper levels include four updated bedrooms, including a primary suite with walk-in closet and ensuite. The finished basement with high ceilings offers a renovated rec room, full bath, and plenty of options for a home gym, teen retreat, or office. Notable upgrades include a new furnace and A/C (2021), a renovated 4-piece bath, and updated outdoor spaces. The community condo fees cover exterior maintenance, roofing, windows, snow removal, landscaping, and water, giving you peace of mind year-round. With top-rated schools, parks, trails, shopping, and easy access to transit just minutes away, this home checks all the boxes. Don't miss this opportunity - at this new price, it wont last long. Book your private showing today. (id:63267)
Home overview
- Cooling Central air conditioning
- Heat source Natural gas
- Heat type Forced air
- # total stories 2
- # parking spaces 2
- Has garage (y/n) Yes
- # full baths 2
- # half baths 1
- # total bathrooms 3.0
- # of above grade bedrooms 4
- Community features Pet restrictions
- Subdivision 1005 - fa falgarwood
- Lot size (acres) 0.0
- Listing # W12262456
- Property sub type Single family residence
- Status Active
- 3rd bedroom 2.79m X 3.88m
Level: 2nd - 2nd bedroom 3.11m X 3.85m
Level: 2nd - Primary bedroom 3.05m X 4.49m
Level: 3rd - 4th bedroom 2.85m X 3.41m
Level: 3rd - Recreational room / games room 4.04m X 4.88m
Level: Basement - Eating area 2.83m X 2.15m
Level: In Between - Kitchen 2.83m X 3.17m
Level: In Between - Games room 4.03m X 2.22m
Level: In Between - Dining room 4.03m X 5.53m
Level: In Between - Family room 6.08m X 6.42m
Level: In Between
- Listing source url Https://www.realtor.ca/real-estate/28557979/19-1310-hampton-street-oakville-fa-falgarwood-1005-fa-falgarwood
- Listing type identifier Idx

$-1,405
/ Month












