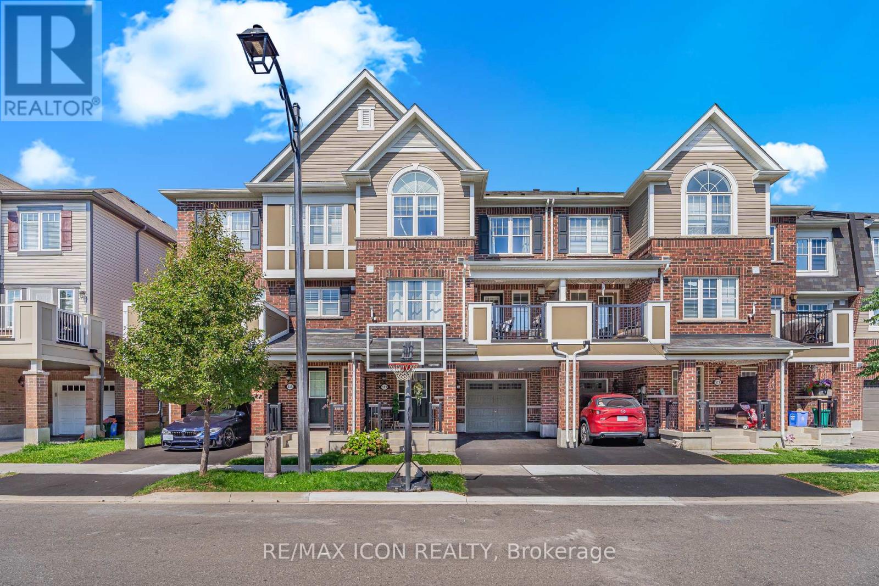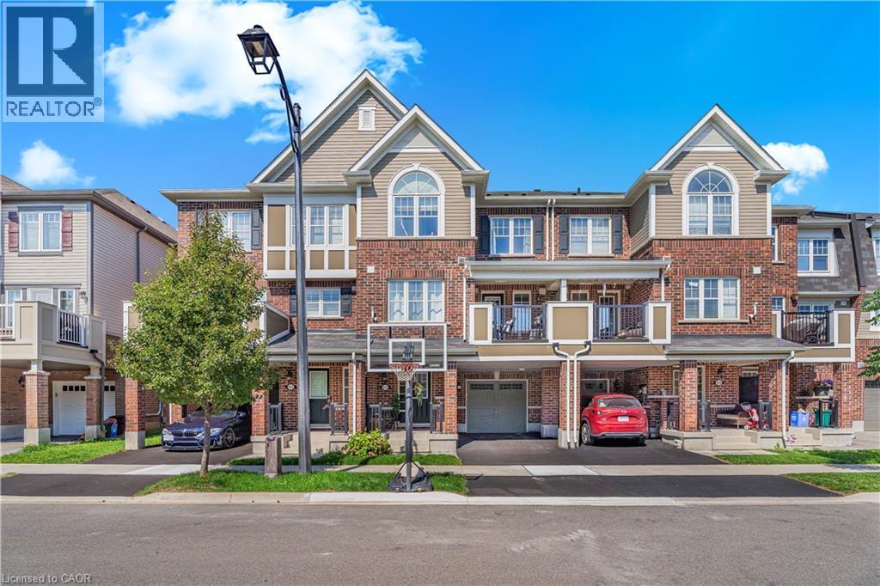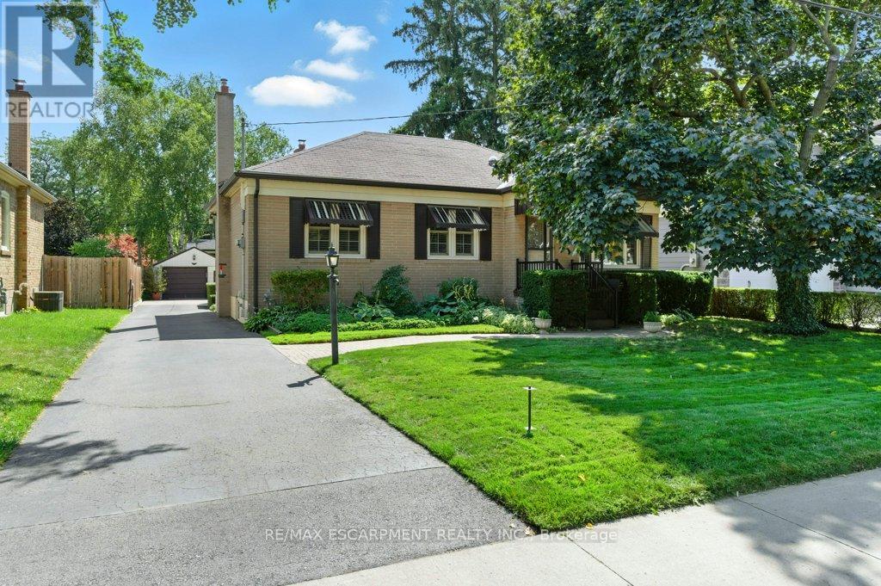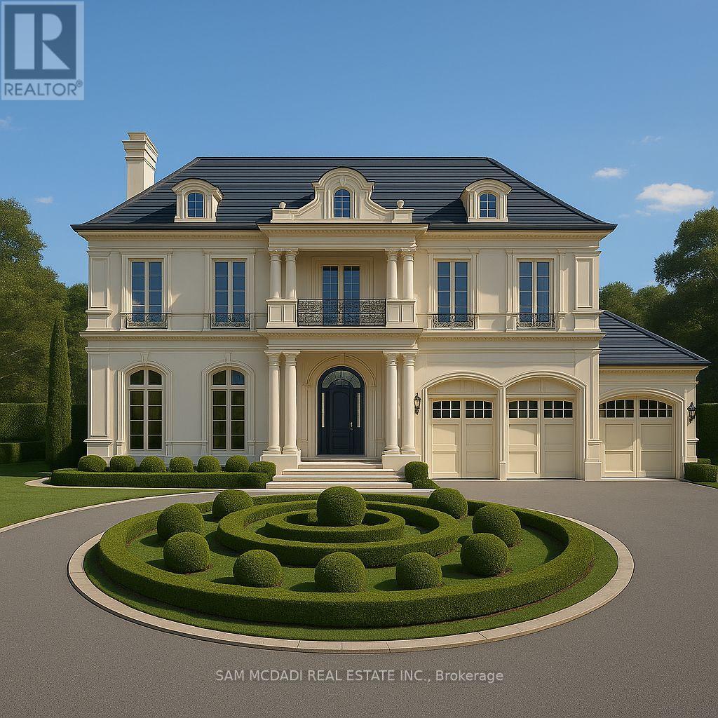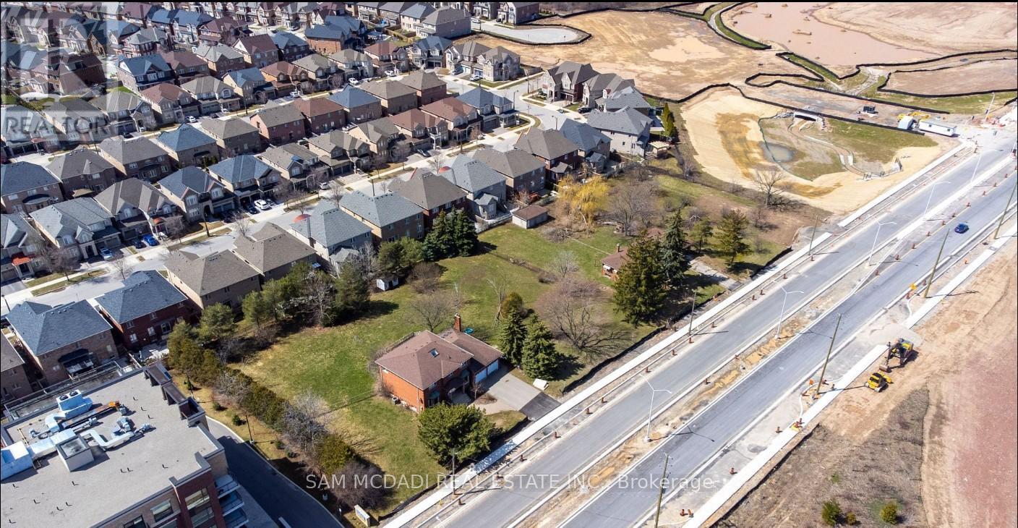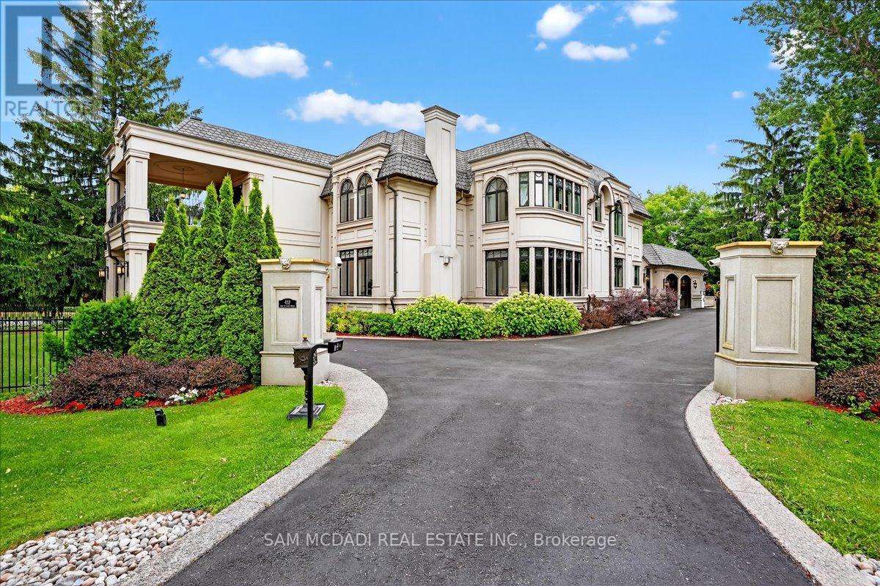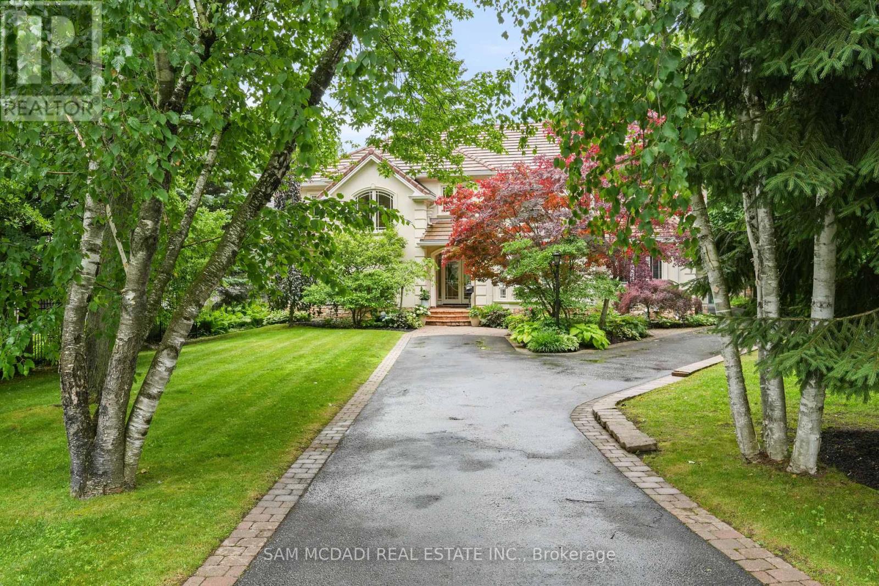- Houseful
- ON
- Oakville
- Glen Abbey
- 1311 Blackburn Dr
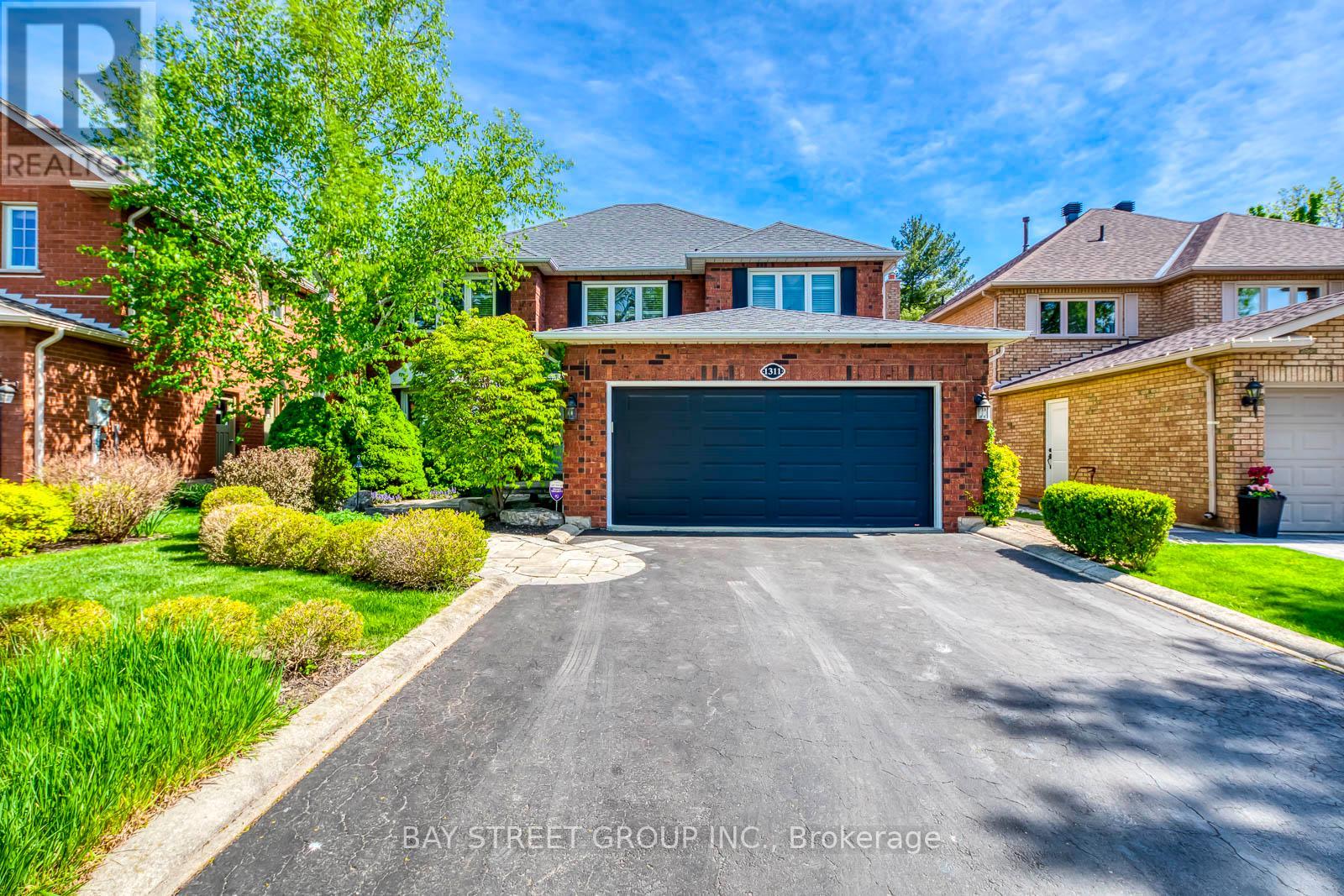
Highlights
Description
- Time on Housefulnew 41 hours
- Property typeSingle family
- Neighbourhood
- Median school Score
- Mortgage payment
Welcome to the Stunning Detached Home Backing onto Ravine with Pool in Oakvilles Prestigious Glen Abbey! This exquisite 4-bedroom, 3.5-bathroom home offers over 3,100 sqft of elegant living space, nestled on a quiet street and backing onto a tranquil ravine. Enjoy total privacy in your beautifully landscaped backyard, complete with saltwater pool, hot tub & waterfall the perfect retreat for summer entertaining and relaxation. Inside, the home features a bright, open-concept layout with hardwood floors and elegant tiles, spacious principle rooms, and a cozy family room with a gas fireplace and skylight that fills the space with natural light. The custom-designed gourmet kitchen is a showstopper, boasting premium cabinetry, quartz countertops, build-in premium appliances, and a large island ideal for family gatherings. Upstairs, youll find four generously sized bedrooms, including a large primary suite with sitting room, a walk-in closet and luxurious 4-piece ensuite. The professionally finished basement with hardwood floor includes wine room, recreation with fireplace, and a dedicated gym space for a media room or play area, Located in a top-ranking schools district and within walking distance to both elementary and high schools, as well as parks, trails, and amenities. Easy access to highways makes commuting a breeze. This rare ravine-lot home with a pool truly has it all dont miss your chance to own this Glen Abbey gem! (id:63267)
Home overview
- Cooling Central air conditioning
- Heat source Natural gas
- Heat type Forced air
- Has pool (y/n) Yes
- Sewer/ septic Sanitary sewer
- # total stories 2
- Fencing Fenced yard
- # parking spaces 4
- Has garage (y/n) Yes
- # full baths 3
- # half baths 1
- # total bathrooms 4.0
- # of above grade bedrooms 4
- Flooring Hardwood
- Has fireplace (y/n) Yes
- Community features Community centre
- Subdivision 1007 - ga glen abbey
- Directions 2010846
- Lot desc Landscaped
- Lot size (acres) 0.0
- Listing # W12376880
- Property sub type Single family residence
- Status Active
- Primary bedroom 7.8m X 3.48m
Level: 2nd - 4th bedroom 3.84m X 3.53m
Level: 2nd - 3rd bedroom 3.2m X 3.53m
Level: 2nd - 2nd bedroom 4.55m X 3.53m
Level: 2nd - Recreational room / games room 8.64m X 6.05m
Level: Basement - Laundry 3.61m X 2.34m
Level: Basement - Exercise room 5.51m X 3.3m
Level: Basement - Recreational room / games room 8.64m X 6.05m
Level: Basement - Games room 3.07m X 2.44m
Level: Basement - Kitchen 4.14m X 3.51m
Level: Ground - Eating area 4.14m X 3.35m
Level: Ground - Living room 6.2m X 3.48m
Level: Ground - Family room 7.19m X 3.45m
Level: Ground - Office 3.45m X 2.41m
Level: Ground - Dining room 4.57m X 3.48m
Level: Ground
- Listing source url Https://www.realtor.ca/real-estate/28805385/1311-blackburn-drive-oakville-ga-glen-abbey-1007-ga-glen-abbey
- Listing type identifier Idx

$-5,621
/ Month

