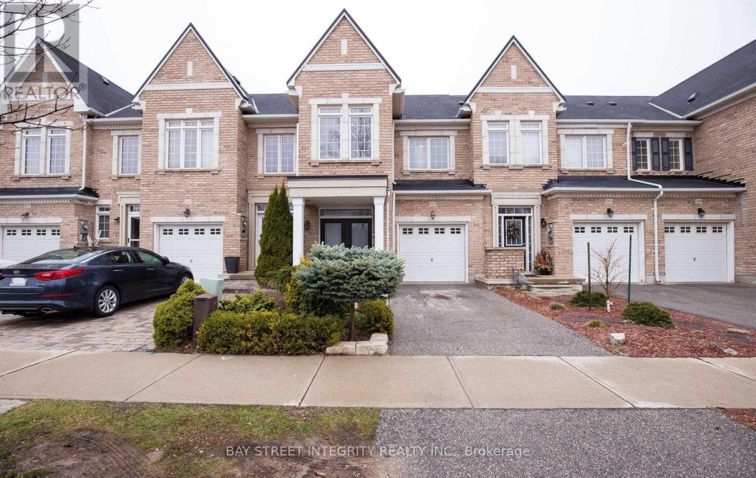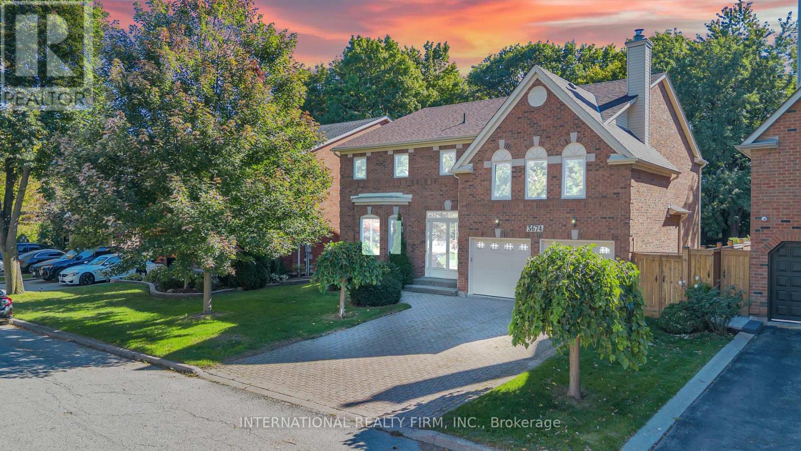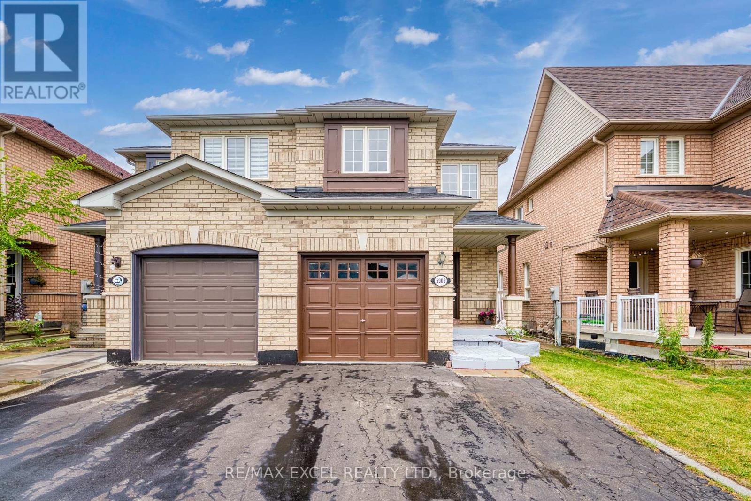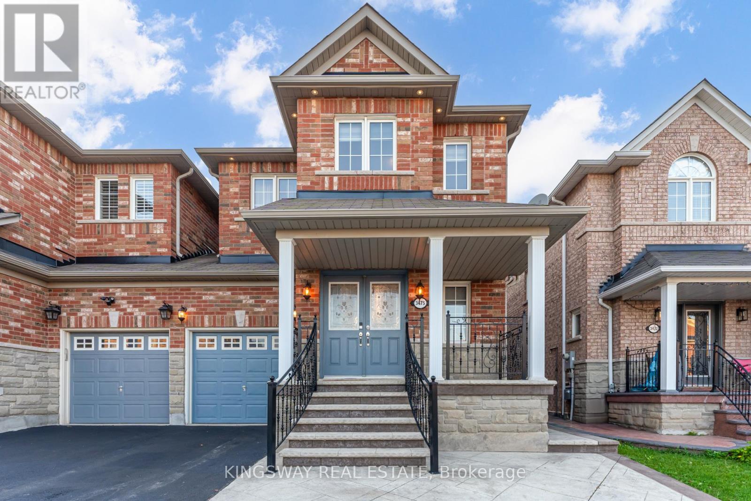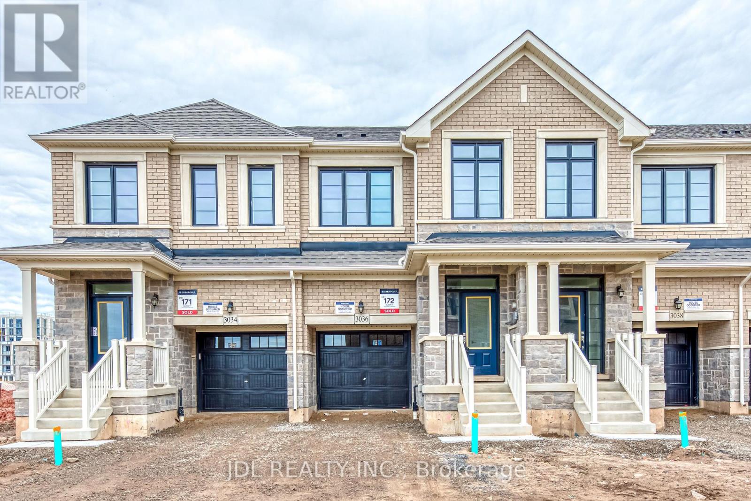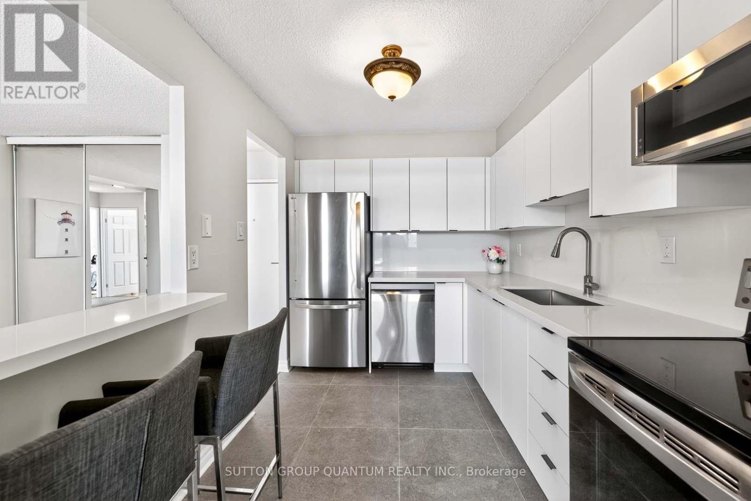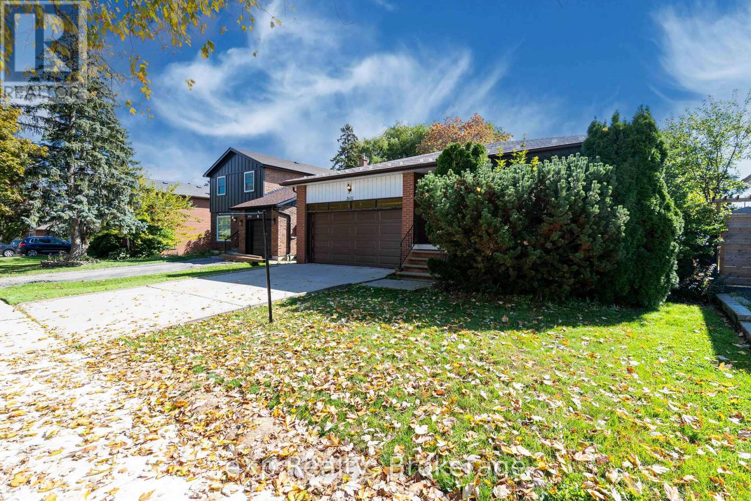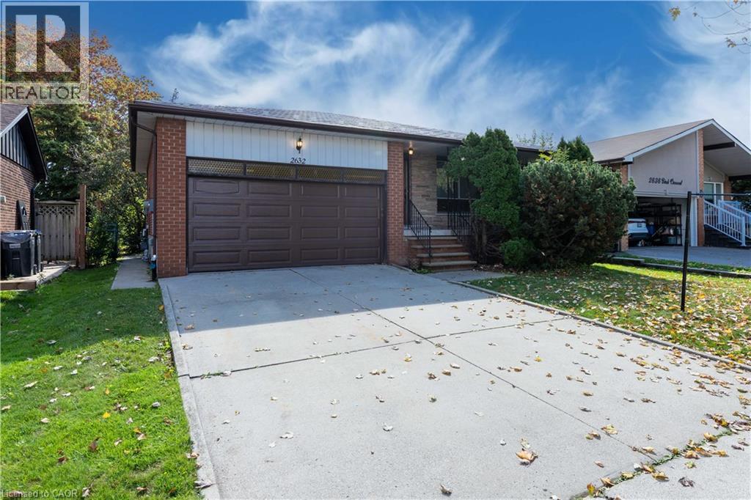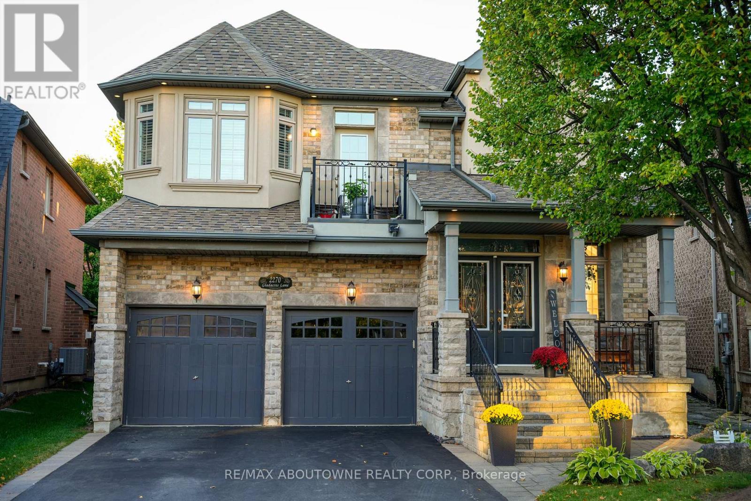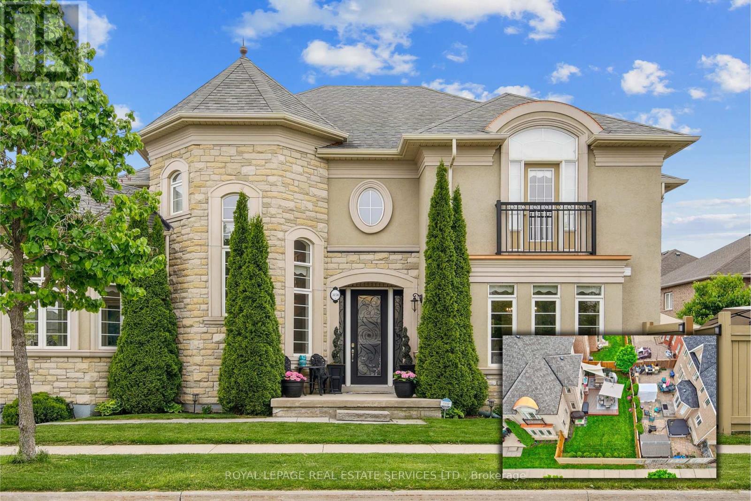- Houseful
- ON
- Oakville
- Iroquois Ridge North
- 1312 Kestell Blvd
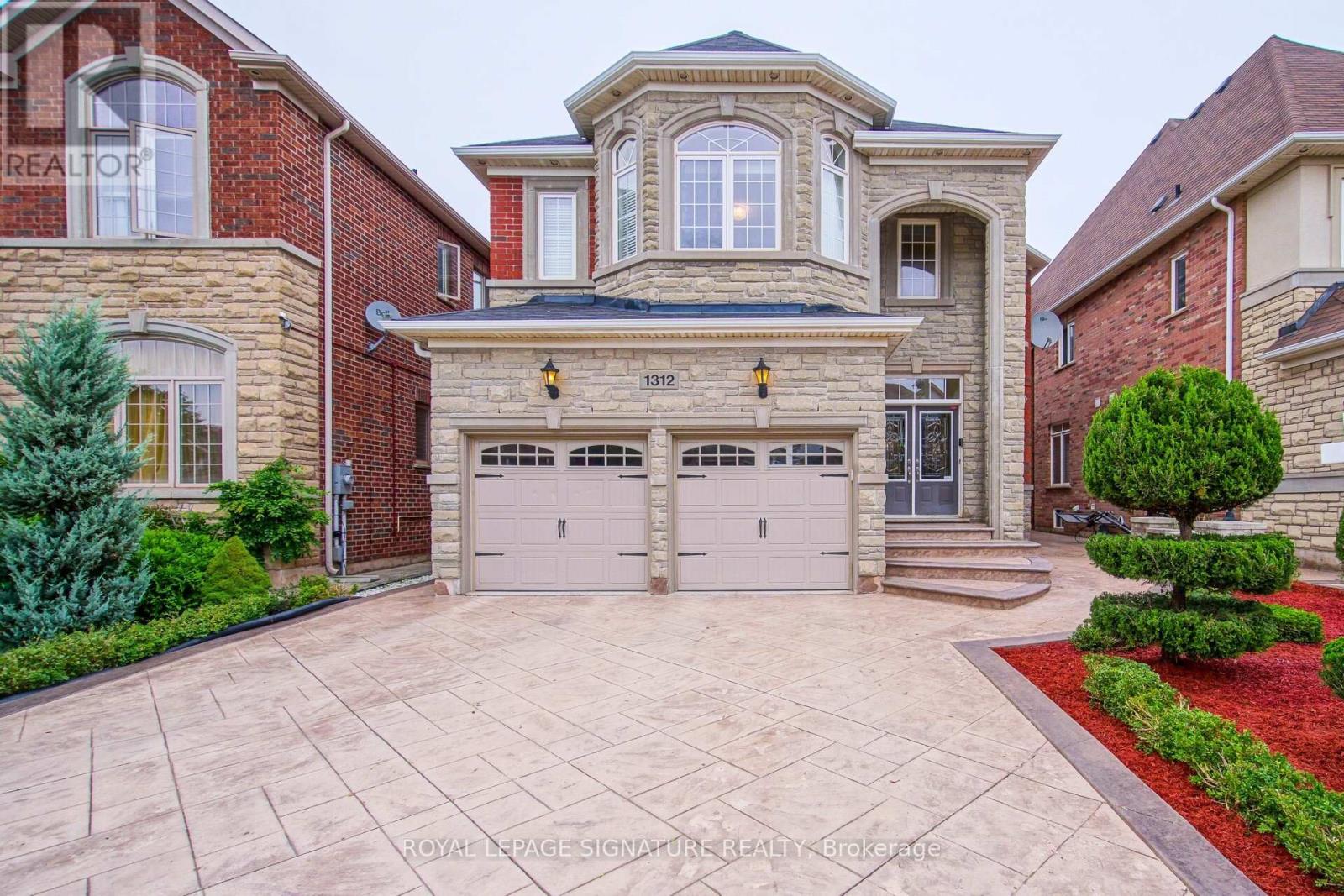
Highlights
This home is
161%
Time on Houseful
1 Hour
School rated
7.8/10
Oakville
11.04%
Description
- Time on Housefulnew 1 hour
- Property typeSingle family
- Neighbourhood
- Median school Score
- Mortgage payment
Prestigious Joshua Creek. Beautiful Fernbrook Executive Home, Apx. 5,000 Sf Luxury Incl. Walk-Up Professional Finished Basement. Great Curb Appeal W/Stamped Concrete Driveway & Patio Backing Onto Parkette. 9 Ft Ceilings On Main Floor & Basement. Floating Stairs W/Wrought Iron Pickets, 17 Ft. Ceiling & 2-Storey Palladium Windows In Fam Rm, Gleaming Dark Stained Hardwood Floors, Decorative Columns, Basement Offers Huge Living/Rec Rm, 5th Bedroom & 2nd Kitchen - Great In-Law/Income Potential. (id:63267)
Home overview
Amenities / Utilities
- Cooling Central air conditioning
- Heat source Natural gas
- Heat type Forced air
- Sewer/ septic Sanitary sewer
Exterior
- # total stories 2
- # parking spaces 6
- Has garage (y/n) Yes
Interior
- # full baths 4
- # half baths 1
- # total bathrooms 5.0
- # of above grade bedrooms 5
- Flooring Hardwood, ceramic
Location
- Community features Community centre
- Subdivision 1009 - jc joshua creek
Overview
- Lot size (acres) 0.0
- Listing # W12439001
- Property sub type Single family residence
- Status Active
Rooms Information
metric
- 2nd bedroom 3.86m X 3.67m
Level: 2nd - 4th bedroom 3.97m X 3.66m
Level: 2nd - Primary bedroom 5.4m X 4.73m
Level: 2nd - 3rd bedroom 5.05m X 3.67m
Level: 2nd - Recreational room / games room 5.19m X 5.17m
Level: Basement - 5th bedroom 5.01m X 5.55m
Level: Basement - Kitchen 4.72m X 2.98m
Level: Main - Living room 3.83m X 3.22m
Level: Main - Dining room 4.53m X 3.64m
Level: Main - Office 3.67m X 3.03m
Level: Main - Family room 5.42m X 4.5m
Level: Main - Eating area 4.72m X 3.42m
Level: Main
SOA_HOUSEKEEPING_ATTRS
- Listing source url Https://www.realtor.ca/real-estate/28939170/1312-kestell-boulevard-oakville-jc-joshua-creek-1009-jc-joshua-creek
- Listing type identifier Idx
The Home Overview listing data and Property Description above are provided by the Canadian Real Estate Association (CREA). All other information is provided by Houseful and its affiliates.

Lock your rate with RBC pre-approval
Mortgage rate is for illustrative purposes only. Please check RBC.com/mortgages for the current mortgage rates
$-7,435
/ Month25 Years fixed, 20% down payment, % interest
$
$
$
%
$
%

Schedule a viewing
No obligation or purchase necessary, cancel at any time
Nearby Homes
Real estate & homes for sale nearby

