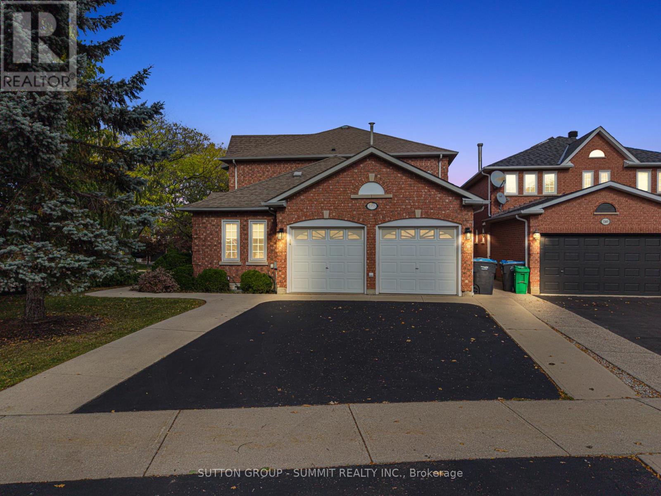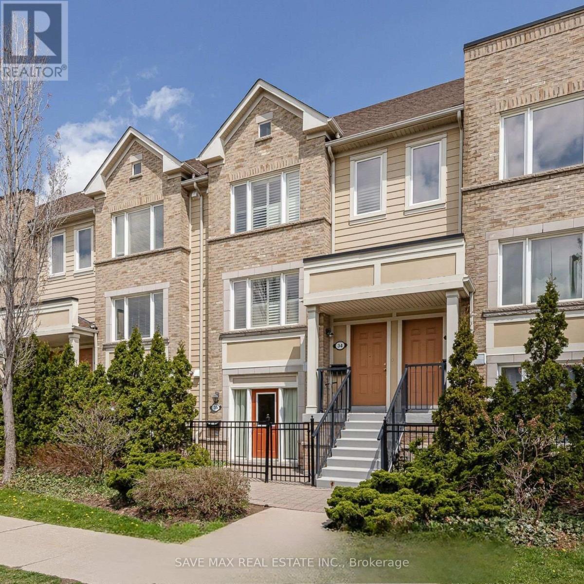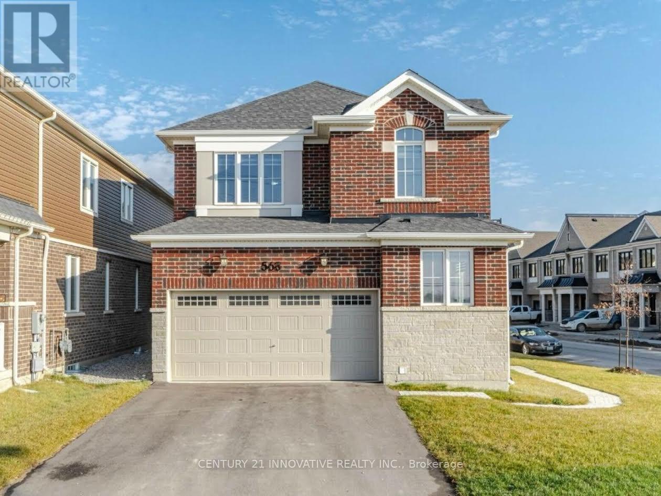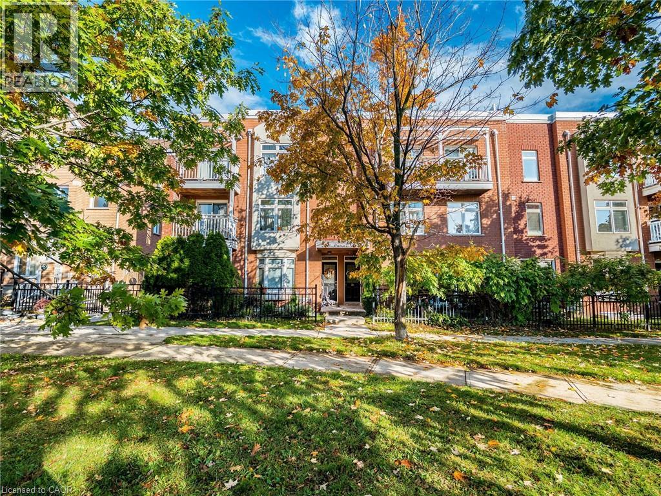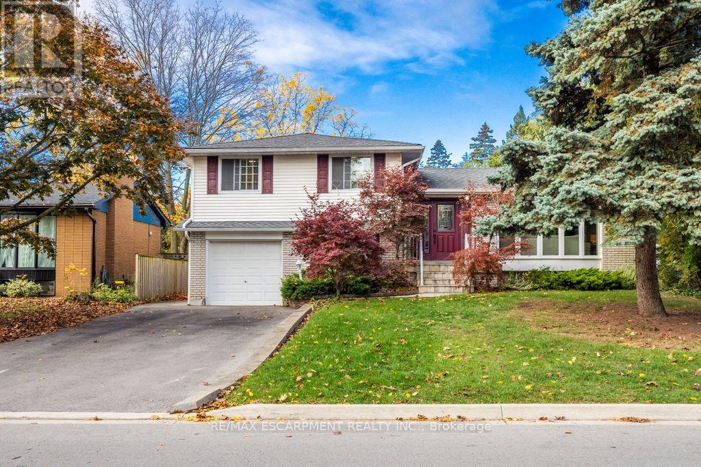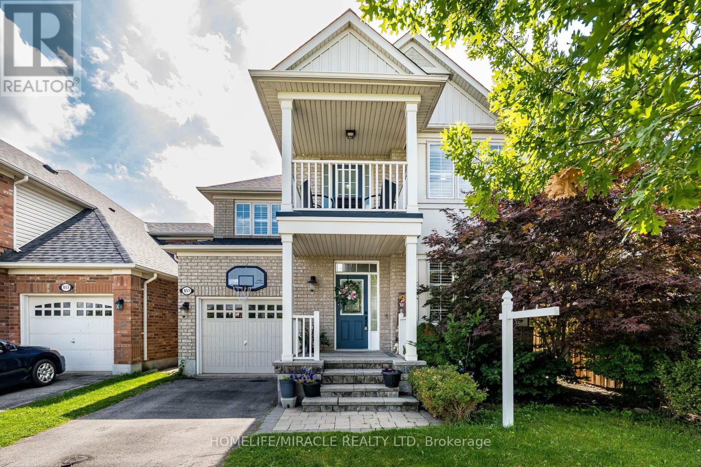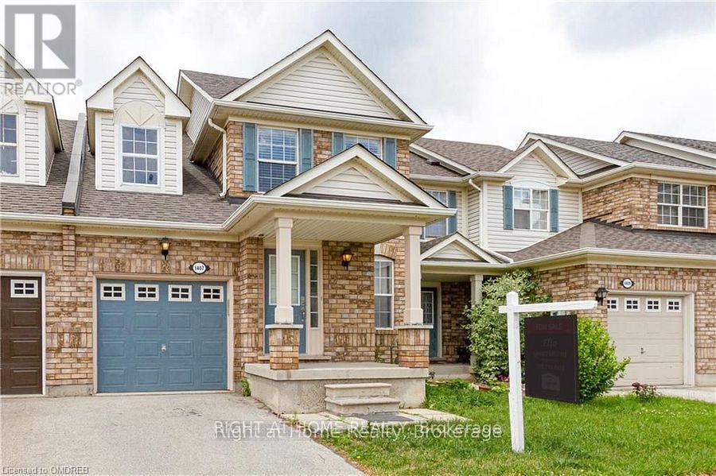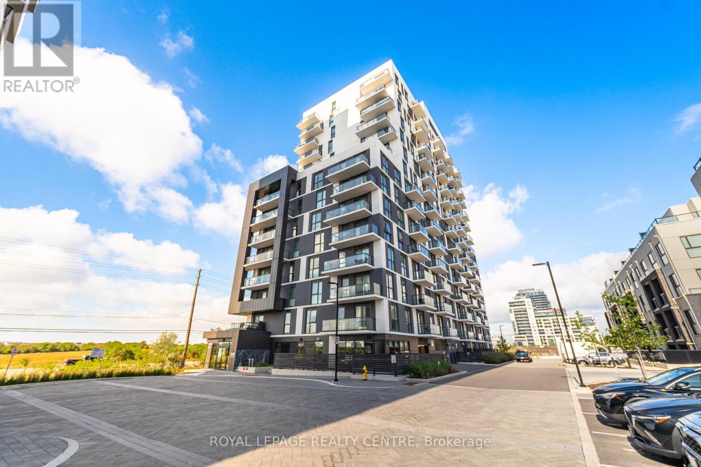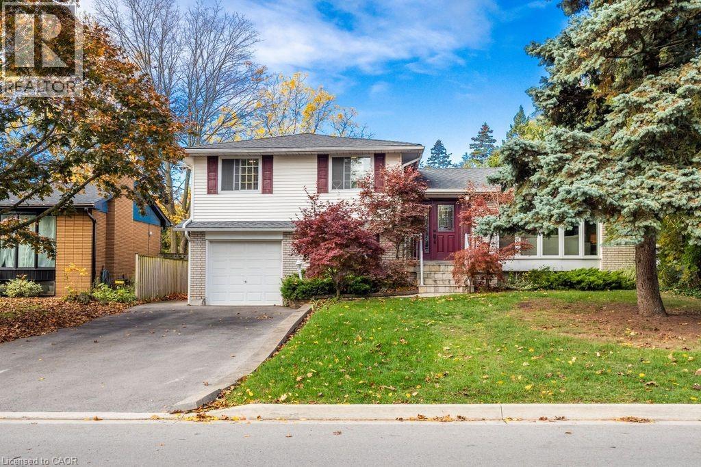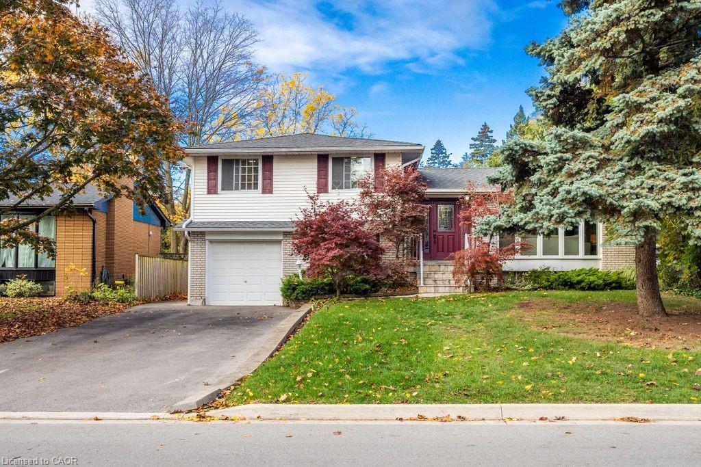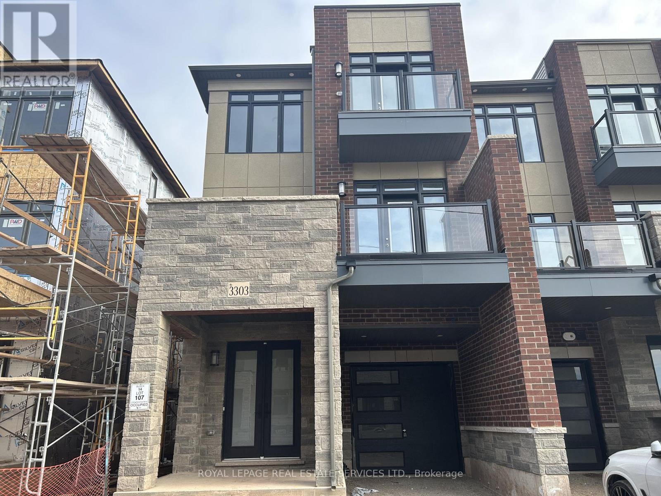- Houseful
- ON
- Oakville
- Glen Abbey
- 1321 Monks Psge
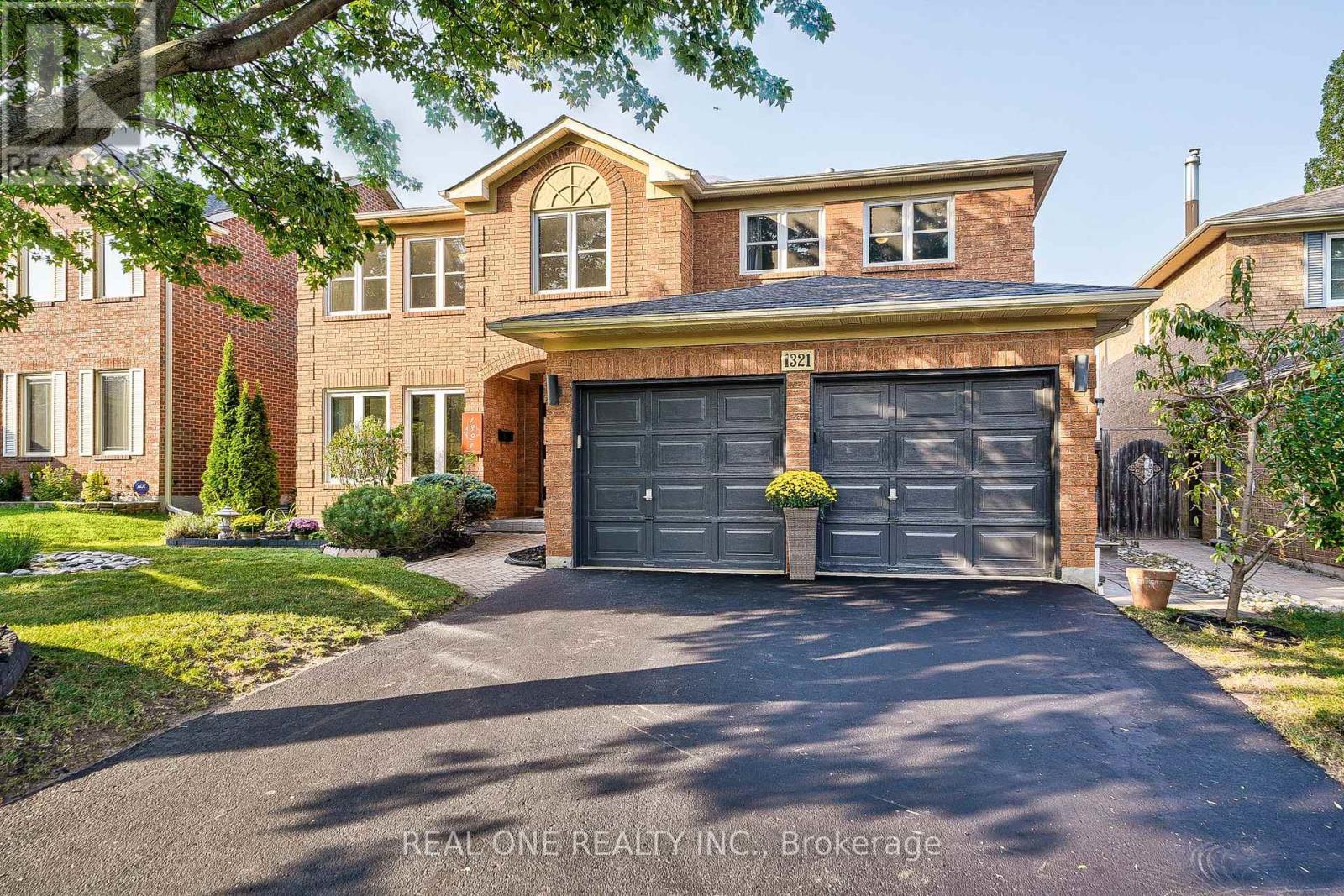
Highlights
Description
- Time on Houseful45 days
- Property typeSingle family
- Neighbourhood
- Median school Score
- Mortgage payment
Luxurious and Renovated 5 Bedrooms + Main Floor Office 3.5 Baths in Prestigious Glen Abbey! This stunning Mattamy 'Yorkshire' model features 3,791 sqft plus an additional 1,200 sqft of finished basement space. Fully transformed and meticulously maintained gem in the top-ranked Abbey Park High School district. Gorgeous dark hardwood floors flow throughout the main and upper levels. smooth ceiling and pot lights thru out main floor. The beautifully renovated dream kitchen boasts solid maple cabinets, gas stove, quartz countertops, breakfast bar, walk-in pantry and chef's desk with with illuminated display cabinets. Gorgeous family room with bow window, wainscoting,limestone fronted fireplace. convenient office on main floor with double door entry. a grand Scarlett O'Hara staircase illuminated by a large skylight leads to the upper floor, where you'll find 5 bedrooms and 3 full bathrooms. The massive primary suite includes a renovated bathroom with a free-standing bathtub, frameless glass shower, double sinks, and a massive walk-in closet. An adjoining bedroom which is open to master bedroom offers flexible and convenient space as a nursery, media room, or second office. renovated Jack-and-Jill bathroom with 2nd skylight.The finished basement, featuring brand-new vinyl flooring, is perfect for entertainment with dedicated game, media w/ gas fireplace and exercise rooms. over 530sf unfinished storage room for all your stuff. entire house is freshly painted. Escape to your private summer retreat, featuring a refreshing 18'x36' pool with new pool heater and pump(23) and a deep diving end, an interlocking patio, a charming muskoka rock garden, and fruit trees and bushes including Raspberry, Prune and Peach. **EXTRAS** freshly painted(24),bsmt vinyl flooring(24),renewed kit.(24),W/D(23), pool pump(23),pool heater(23),Attic insulation(22), flooring & three bathrooms (16), Windows14, Roof 12, Pool Rebuilt13, Furnace W Hepa Filter 00/10, Ac 05. (id:63267)
Home overview
- Cooling Central air conditioning
- Heat source Natural gas
- Heat type Forced air
- Has pool (y/n) Yes
- Sewer/ septic Sanitary sewer
- # total stories 2
- # parking spaces 4
- Has garage (y/n) Yes
- # full baths 3
- # half baths 1
- # total bathrooms 4.0
- # of above grade bedrooms 5
- Has fireplace (y/n) Yes
- Subdivision 1007 - ga glen abbey
- Lot size (acres) 0.0
- Listing # W12394401
- Property sub type Single family residence
- Status Active
- 4th bedroom 3.63m X 3.96m
Level: 2nd - 3rd bedroom 3.15m X 3.71m
Level: 2nd - 2nd bedroom 3.62m X 3.53m
Level: 2nd - 5th bedroom 4.15m X 4.55m
Level: Basement - Recreational room / games room 7.62m X 4.25m
Level: Basement - Dining room 3.63m X 4.17m
Level: Main - Den 3.66m X 3.76m
Level: Main - Family room 4.57m X 6.25m
Level: Main - Eating area 3.53m X 4.01m
Level: Main - Primary bedroom 10.35m X 4.15m
Level: Main - Kitchen 3.89m X 4.01m
Level: Main - Living room 3.63m X 5.38m
Level: Main
- Listing source url Https://www.realtor.ca/real-estate/28842543/1321-monks-passage-oakville-ga-glen-abbey-1007-ga-glen-abbey
- Listing type identifier Idx

$-6,261
/ Month

