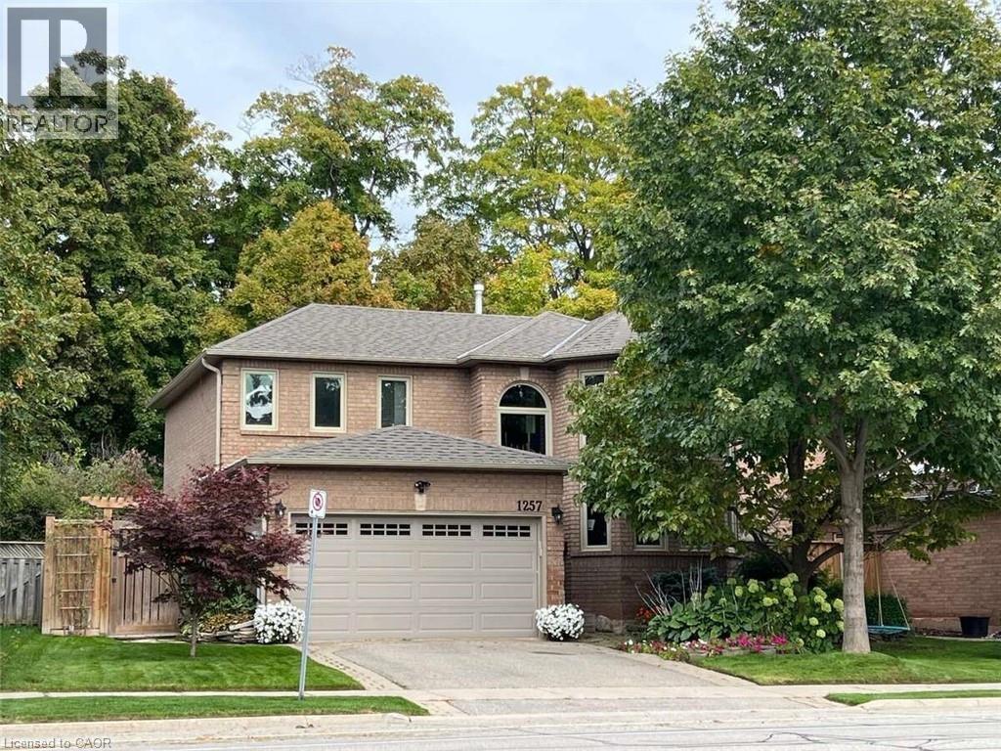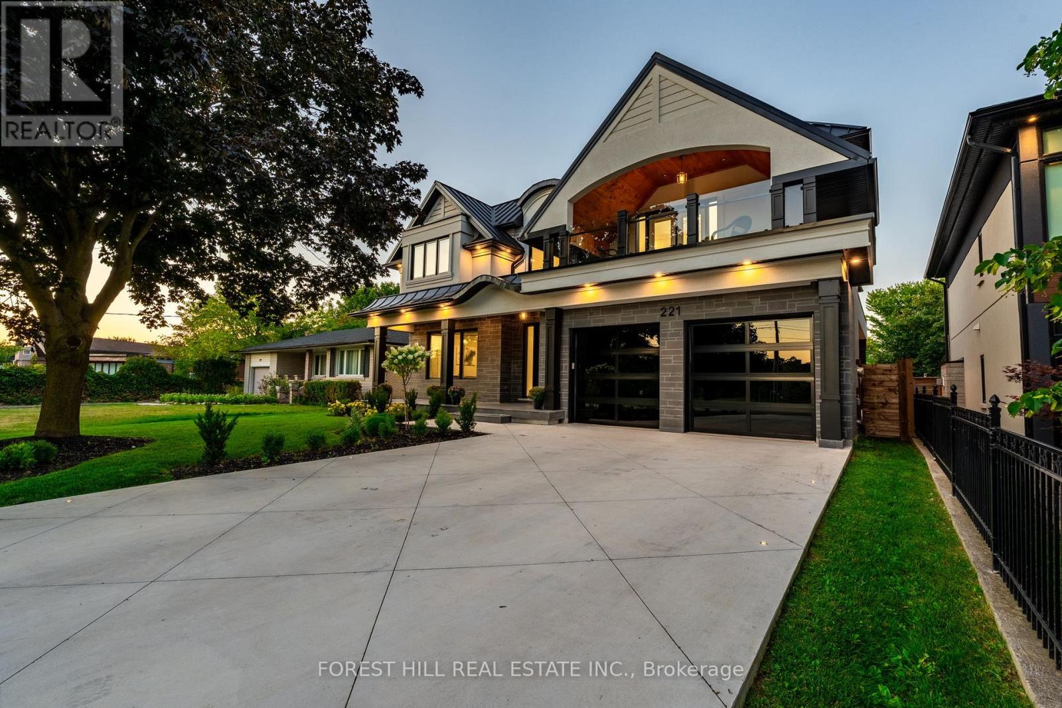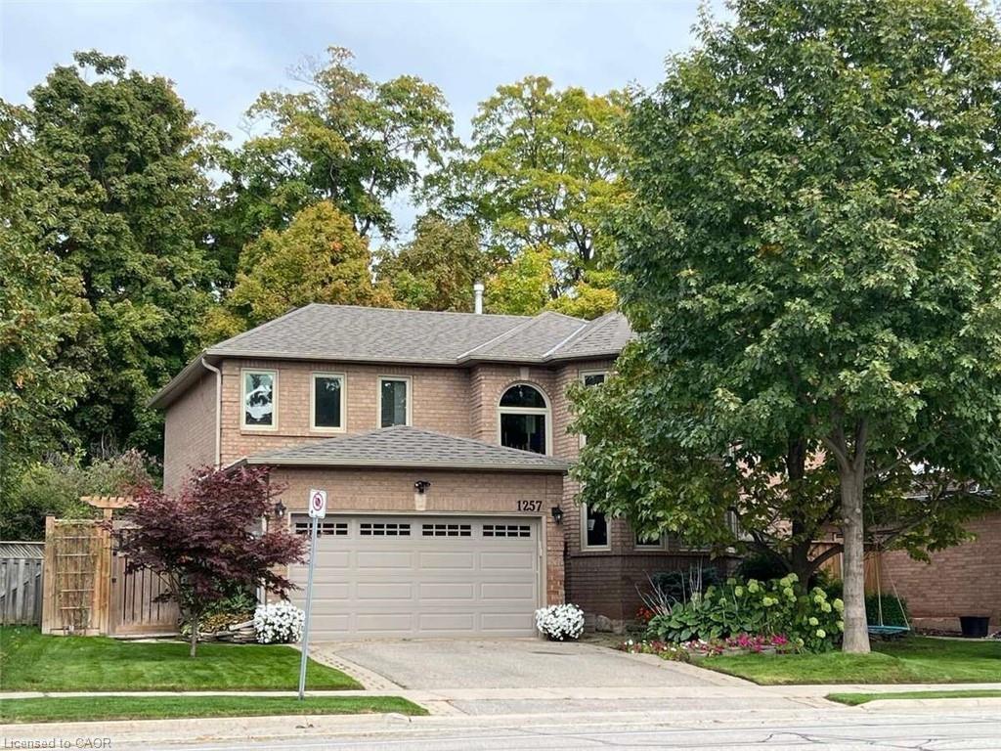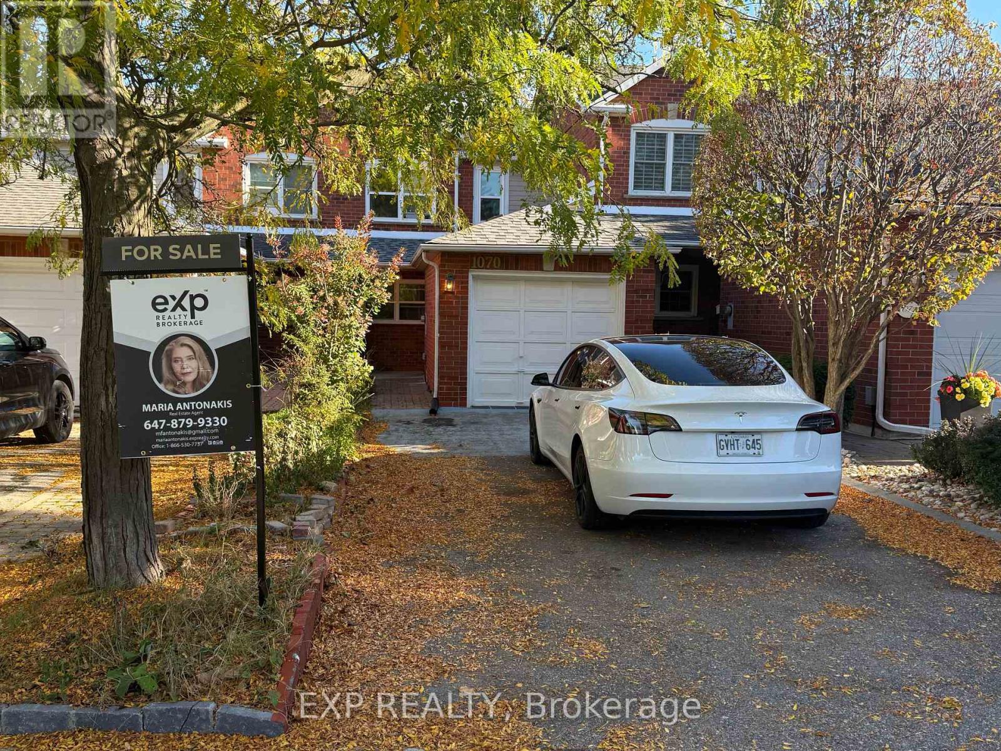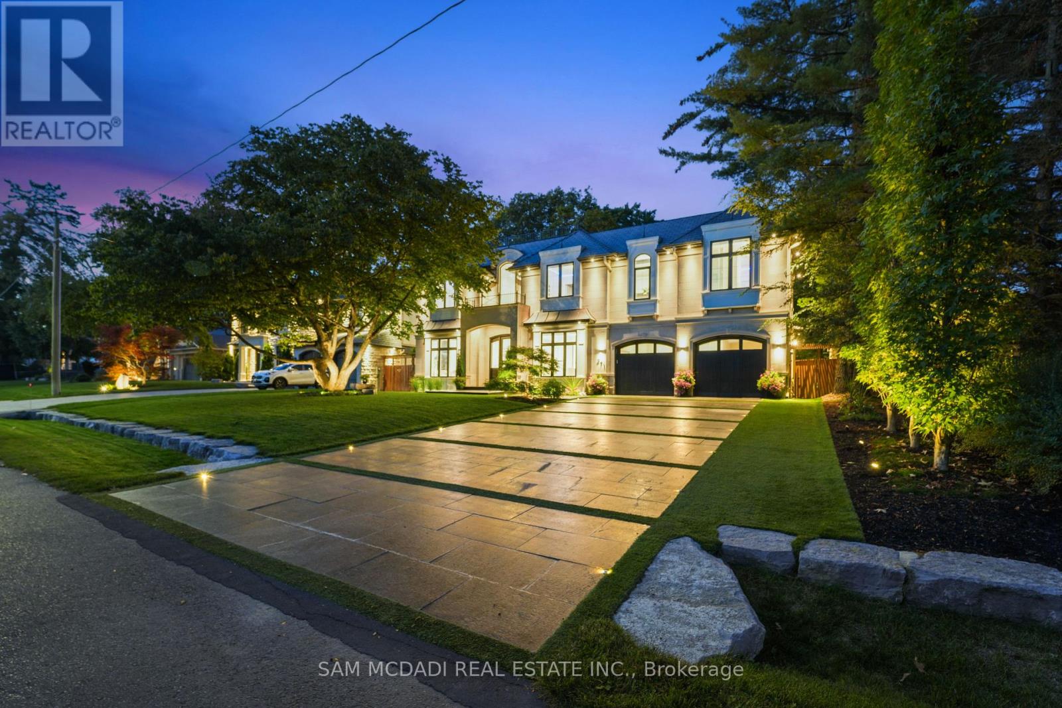- Houseful
- ON
- Oakville
- Central Oakville
- 133 Prince Charles Dr
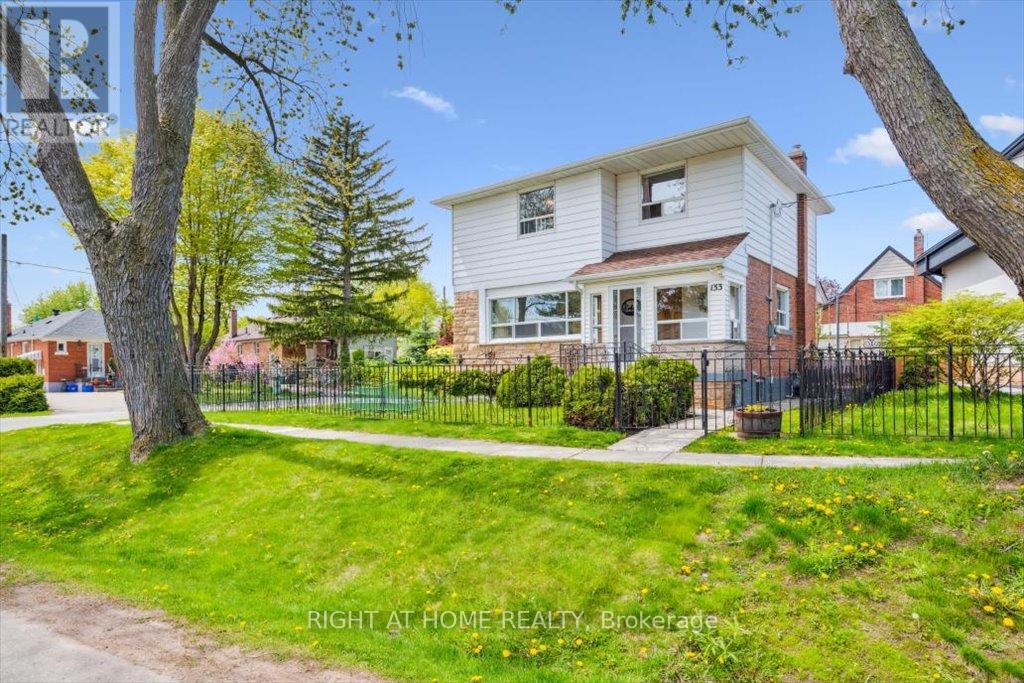
133 Prince Charles Dr
133 Prince Charles Dr
Highlights
Description
- Time on Houseful56 days
- Property typeSingle family
- Neighbourhood
- Median school Score
- Mortgage payment
This charming, well-maintained two-storey home offers over 2,000 sq ft of living space on a family-friendly street undergoing an exciting transformation. Full of potential for personalization, this property is ideal for creating a home that reflects your lifestyle. The main floor features a bright, airy living room that flows seamlessly into a formal dining area(currently used as a bedroom), making it perfect for entertaining and a functional kitchen. The rear entrance leads to a private concrete patio shaded by a canopy of grapevines and surrounded by a lush garden. Enjoy added privacy and security with a fully fenced yard. An extra-deep garage and garden shed provide ample storage, while a covered front porch adds charm and convenience. Upstairs, you'll find three generously sized bedrooms and a bathroom, offering ample space for the whole family. The property also includes a separate one-bedroom, one-bathroom basement suite, complete with its kitchen and walk-up entrance, ideal for in-laws, guests, or rental potential. Located just steps from the vibrant and eclectic Kerr Village, you're within walking distance to charming downtown shops, top-rated restaurants, the community rec centre, marina, lakefront parks, excellent schools nearby, and you are just minutes from the Oakville GO Station and QEW for easy commuting. Don't miss this opportunity to create your dream home in one of Oakville's most desirable neighbourhoods! The roof was upgraded in 2023. (id:63267)
Home overview
- Cooling Central air conditioning
- Heat source Natural gas
- Heat type Forced air
- Sewer/ septic Sanitary sewer
- # total stories 2
- # parking spaces 3
- Has garage (y/n) Yes
- # full baths 3
- # total bathrooms 3.0
- # of above grade bedrooms 4
- Subdivision 1002 - co central
- Lot size (acres) 0.0
- Listing # W12362740
- Property sub type Single family residence
- Status Active
- Bathroom 2.87m X 1.6m
Level: 2nd - 3rd bedroom 4.44m X 3.72m
Level: 2nd - Bedroom 4.4m X 2.85m
Level: 2nd - 2nd bedroom 3.93m X 3.66m
Level: 2nd - 4th bedroom 3.38m X 2.83m
Level: Basement - Bathroom 1.51m X 1.19m
Level: Basement - Family room 5.79m X 4.23m
Level: Basement - Kitchen 2.76m X 1.82m
Level: Basement - Laundry 1.51m X 1.19m
Level: Basement - Bathroom 2.72m X 1.52m
Level: Main - Kitchen 4.24m X 2.73m
Level: Main - Living room 4.88m X 4.26m
Level: Main - Dining room 3.55m X 2.85m
Level: Main
- Listing source url Https://www.realtor.ca/real-estate/28773337/133-prince-charles-drive-oakville-co-central-1002-co-central
- Listing type identifier Idx

$-2,797
/ Month








