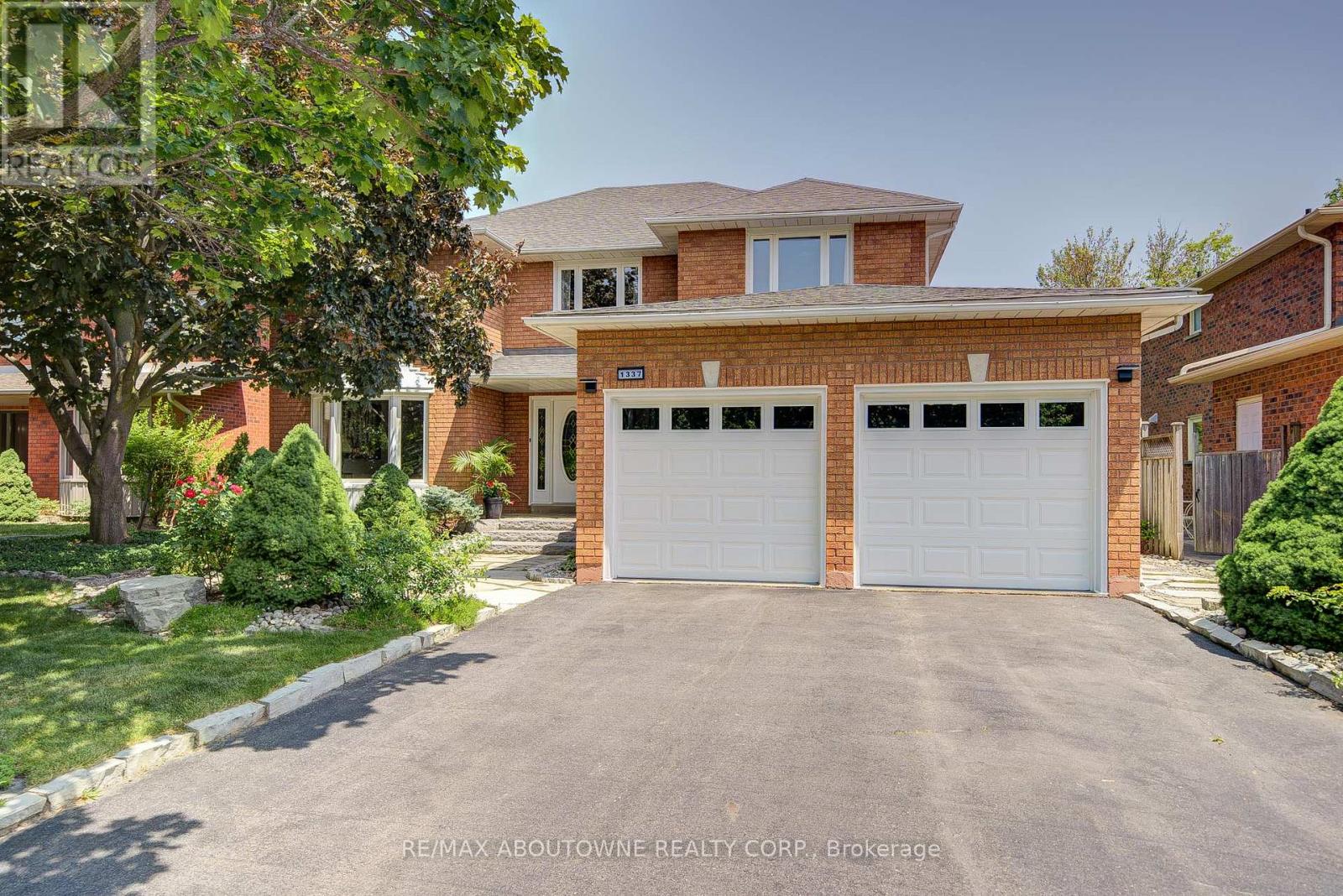- Houseful
- ON
- Oakville
- Glen Abbey
- 1337 Peartree Cir

Highlights
Description
- Time on Houseful27 days
- Property typeSingle family
- Neighbourhood
- Median school Score
- Mortgage payment
Backing onto creek in the Heart of Glen Abbey! Welcome to 1337 Peartree Circle , a rare chance to live in oasis in the city. Sitting on premium55'+ wide ravine lot with a heated saltwater pool and hot tub. This meticulously maintained 4+1 bedroom, 4-bath home offers over 4,300 sq. ft.of living space. Features include hardwood flooring on the main and second floors, widen baseboards, crown moulding, pot lights, and customfixtures throughout all three levels. The elegant curved staircase, French doors, bay window, and large picture windows create warmth andcharm. Enjoy cozy nights in the family room with a gas fireplace. The kitchen comes with slate tile heated floor, solid wood cabinetry, granitebreakfast bar and backsplash, gas cooktop with downdraft vent, built-in microwave, garburator, s/s appliances, deep drawers, under-cabinetlighting. A breakfast nook opens to a beautifully landscaped backyard with jumbo flagstone patio and a tranquil rock garden retreat. Upstairs, theprimary suite offers a walk-in closet and a spa-like ensuite with heated travertine floors, double granite vanity, and a glass shower with bench.Three additional bedrooms share an updated 4-piece bath. The finished lower level features laminate flooring, a spacious rec room, custombuilt-in entertainment unit, a home gym with rubber flooring and mirrors, a 4-person Saunatec infrared sauna, enlarged windows, 2pc bath,custom storage. Engineered features include entire basement closed-cell spray foam insulation, noise barrier between basement ceiling &mainfloor, HEPA air filtration system high-performance upgrades adding unseen value &comfort.Heated Floor Area : Main&2nd Flr Bathroom, Entry &Laundry Move-in ready. This Glen Abbey gem blends luxury, nature, and top-tier education( AbbeyPark HS & Pilgrim Wood PS) in a rare ravine-lotparadise. Close to hospital, shopping, and everyday conveniences. The proximity to public transit, major highways, and the GO Train makescommuting a breez. (id:63267)
Home overview
- Cooling Central air conditioning
- Heat source Natural gas
- Heat type Forced air
- Has pool (y/n) Yes
- Sewer/ septic Sanitary sewer
- # total stories 2
- # parking spaces 4
- Has garage (y/n) Yes
- # full baths 2
- # half baths 2
- # total bathrooms 4.0
- # of above grade bedrooms 4
- Flooring Hardwood, laminate
- Community features Community centre
- Subdivision 1007 - ga glen abbey
- Directions 1892313
- Lot size (acres) 0.0
- Listing # W12420923
- Property sub type Single family residence
- Status Active
- 2nd bedroom 3.39m X 3.42m
Level: 2nd - Primary bedroom 3.69m X 6.99m
Level: 2nd - 4th bedroom 3.61m X 3.84m
Level: 2nd - 3rd bedroom 3.61m X 3.78m
Level: 2nd - Exercise room 3.32m X 5.51m
Level: Basement - Living room 3.45m X 5.86m
Level: Basement - Eating area 3.61m X 3.53m
Level: Main - Dining room 3.66m X 4.65m
Level: Main - Laundry 3.35m X 2.62m
Level: Main - Living room 3.66m X 5.77m
Level: Main - Kitchen 4.27m X 3.45m
Level: Main - Family room 3.44m X 6.05m
Level: Main
- Listing source url Https://www.realtor.ca/real-estate/28900587/1337-peartree-circle-oakville-ga-glen-abbey-1007-ga-glen-abbey
- Listing type identifier Idx

$-5,331
/ Month












