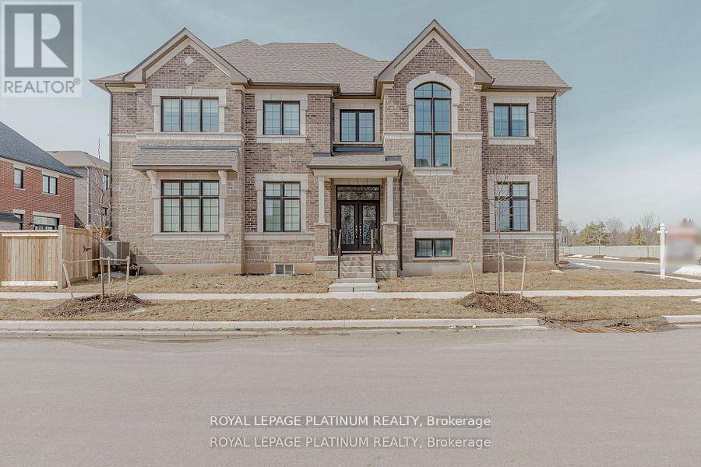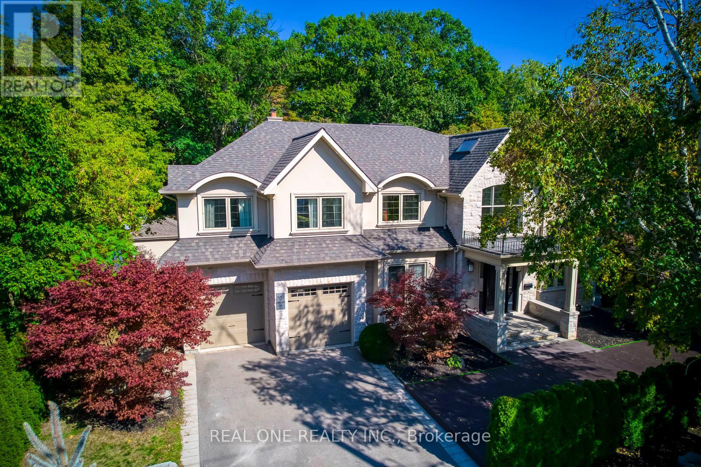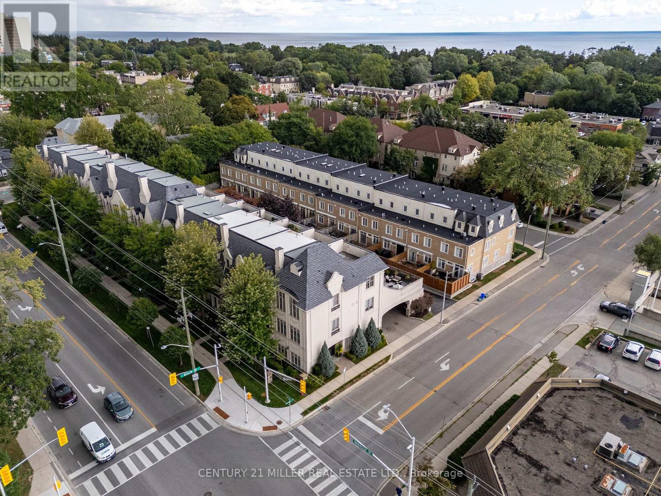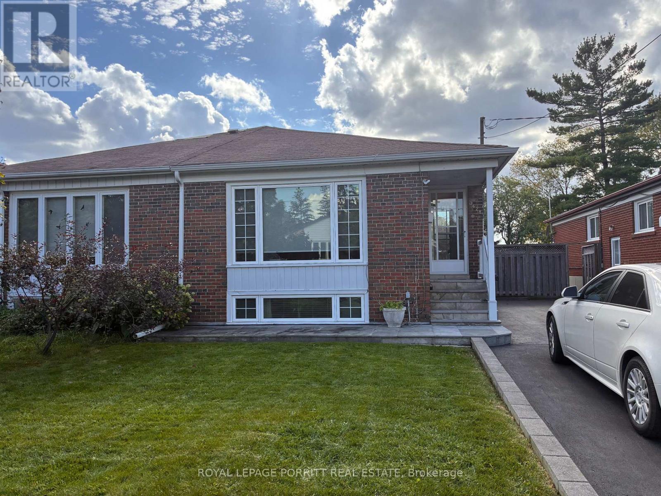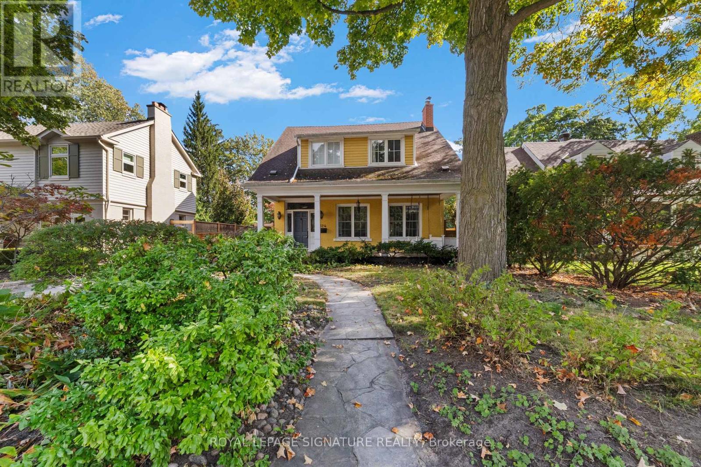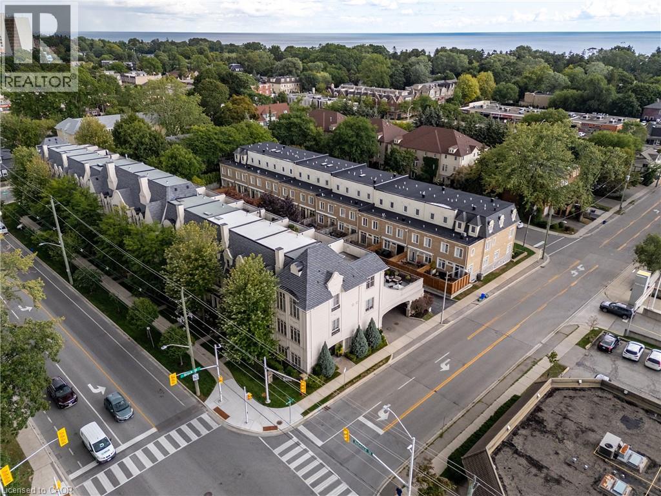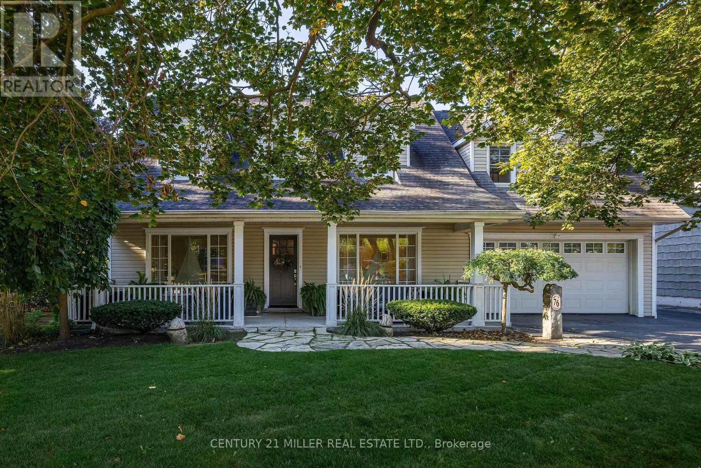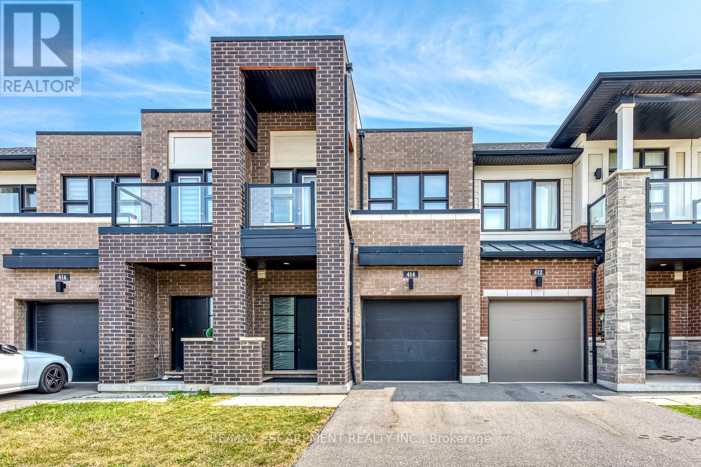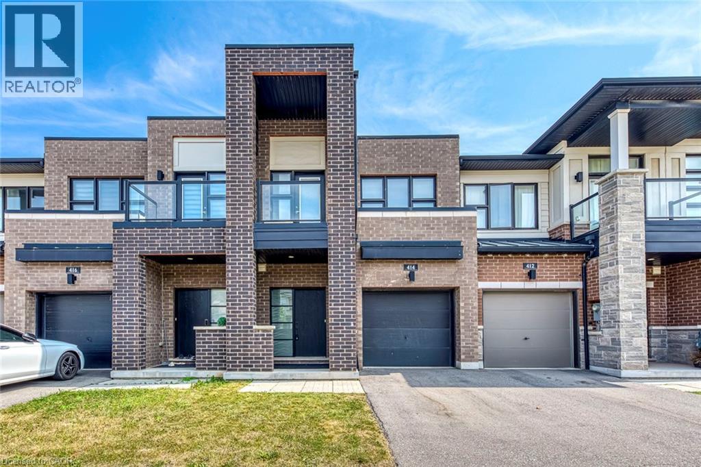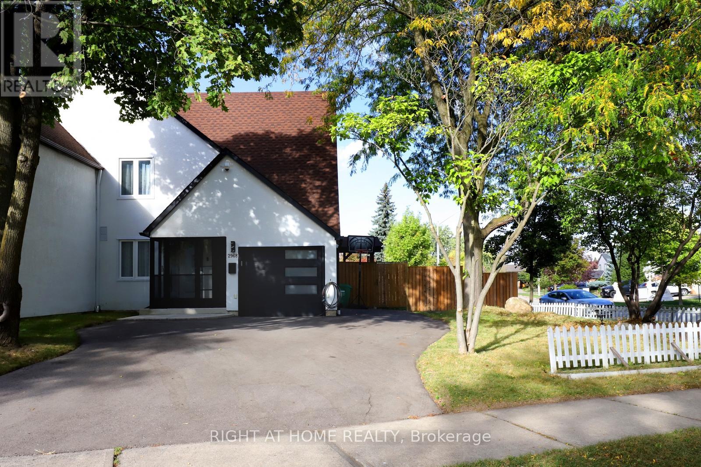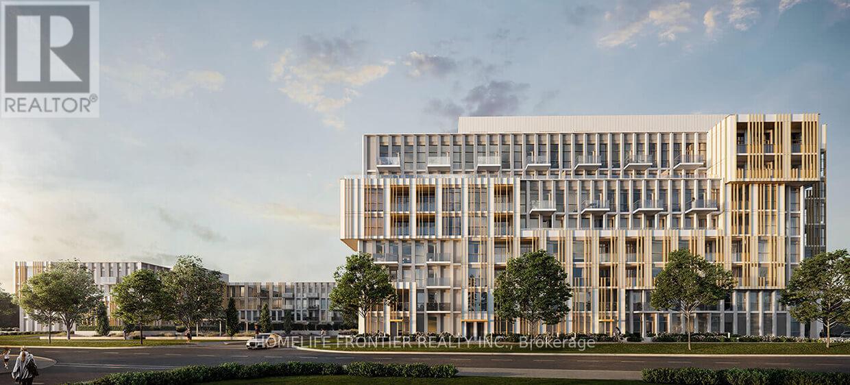- Houseful
- ON
- Oakville
- Joshua's Meadows
- 1341 Anthonia Trl
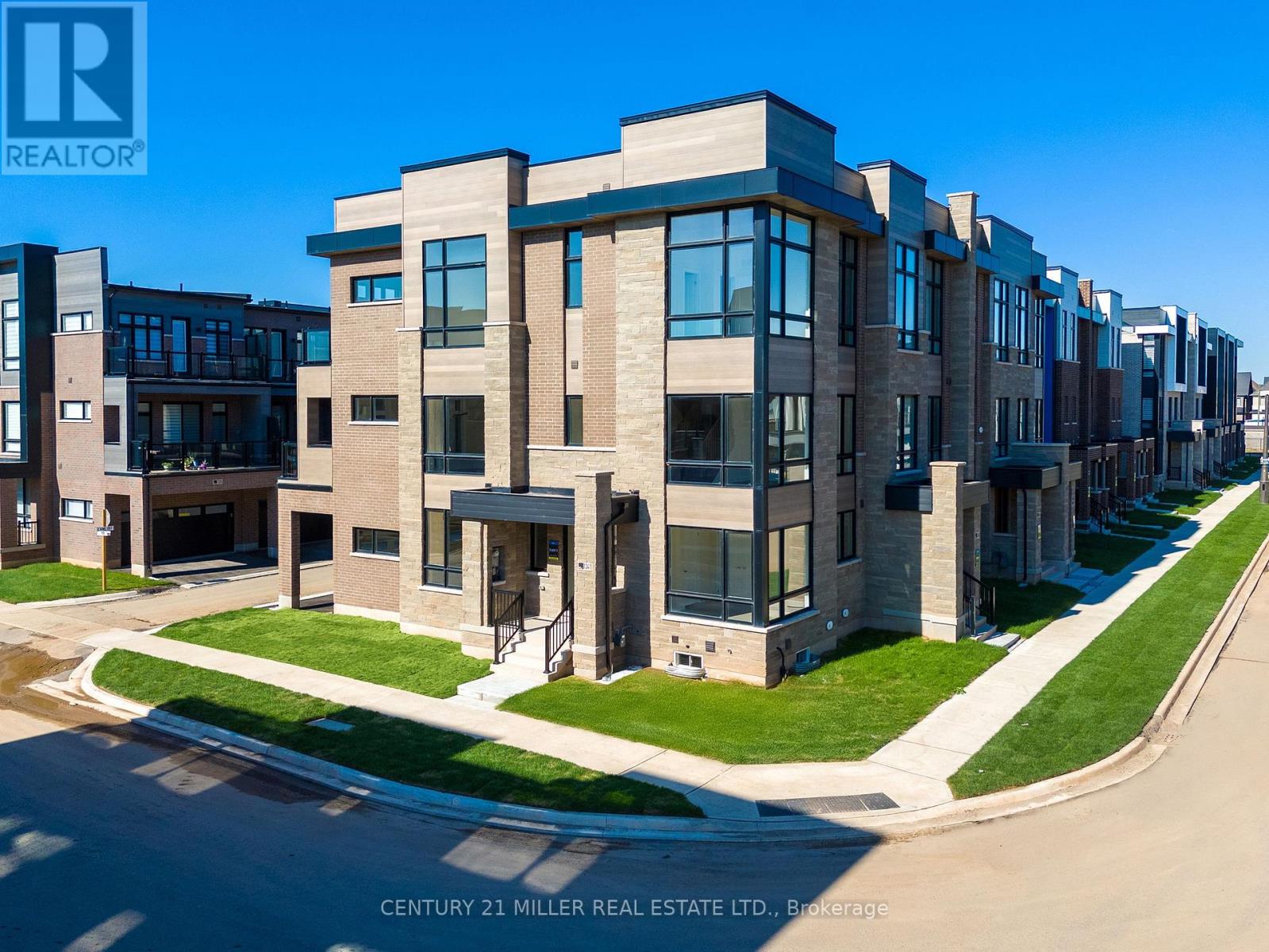
Highlights
Description
- Time on Housefulnew 6 hours
- Property typeSingle family
- Neighbourhood
- Median school Score
- Mortgage payment
Welcome to Upper Joshua Creek. This modern end unit townhome offers 5 bedrooms, 4 full and 1 half baths, and 2,560 sq ft of finished living space. The ground level opens to a welcoming foyer with a laundry room that has direct garage access, plus a bright corner bedroom with its own three piece ensuite. Hardwood and ceramic tile run throughout the home. The second floor is light filled with an open concept kitchen, dining, and living area under 10 ft ceilings. The kitchen features stainless steel appliances, a centre island, and generous storage. The dining room has a walkout to the balcony for easy indoor to outdoor entertaining, and a powder room completes the level. The primary bedroom includes a private balcony and a 5 piece ensuite with a freestanding deep soaker tub, seamless glass shower, and a double vanity with undermount sinks. Three additional bedrooms and two 4 piece baths provide flexible space for family, guests, or a home office. Minutes to 403, QEW, and 407, and close to parks, trails, shops, and well regarded schools. (id:63267)
Home overview
- Cooling Central air conditioning
- Heat source Natural gas
- Heat type Forced air
- Sewer/ septic Sanitary sewer
- # total stories 3
- # parking spaces 4
- Has garage (y/n) Yes
- # full baths 4
- # half baths 1
- # total bathrooms 5.0
- # of above grade bedrooms 5
- Community features Community centre
- Subdivision 1010 - jm joshua meadows
- Directions 1957851
- Lot size (acres) 0.0
- Listing # W12449333
- Property sub type Single family residence
- Status Active
- Kitchen 4.5m X 2.97m
Level: 2nd - Dining room 5.74m X 3.66m
Level: 2nd - Eating area 3.4m X 3.2m
Level: 2nd - Living room 6.1m X 3.43m
Level: 2nd - 4th bedroom 2.72m X 2.44m
Level: 3rd - 3rd bedroom 3.25m X 2.69m
Level: 3rd - Primary bedroom 4.01m X 3.71m
Level: 3rd - 2nd bedroom 2.77m X 2.67m
Level: 3rd - Utility 7.29m X 6.1m
Level: Basement - Laundry 4.17m X 1.83m
Level: Main - 5th bedroom 3.73m X 3.43m
Level: Main - Foyer 3m X 2.39m
Level: Main
- Listing source url Https://www.realtor.ca/real-estate/28961119/1341-anthonia-trail-oakville-jm-joshua-meadows-1010-jm-joshua-meadows
- Listing type identifier Idx

$-3,813
/ Month

