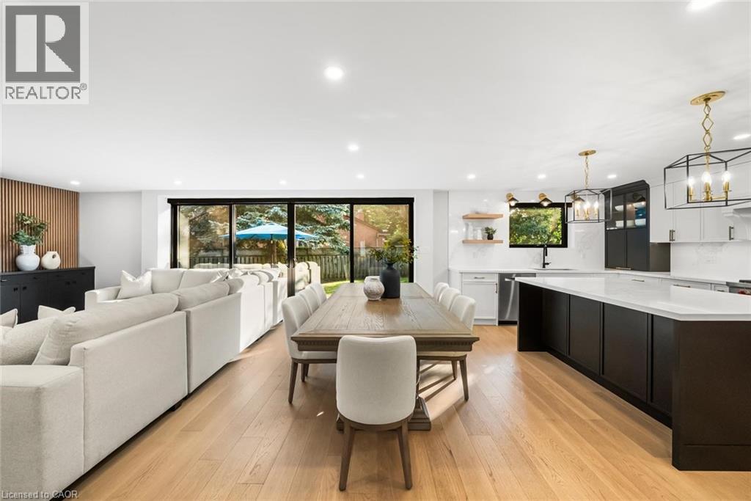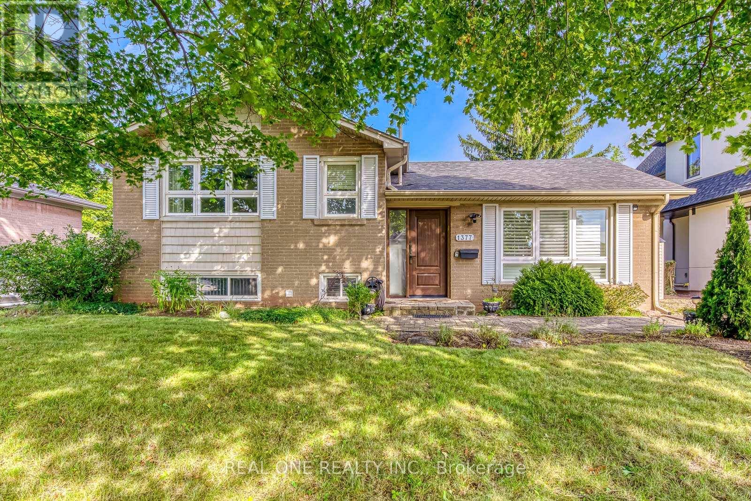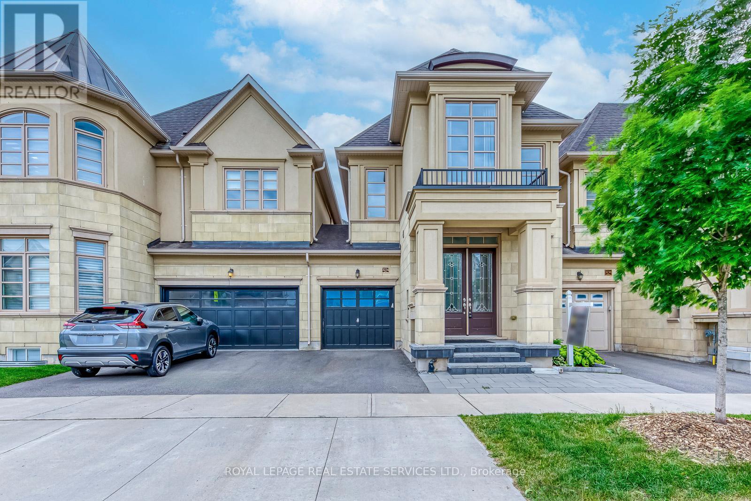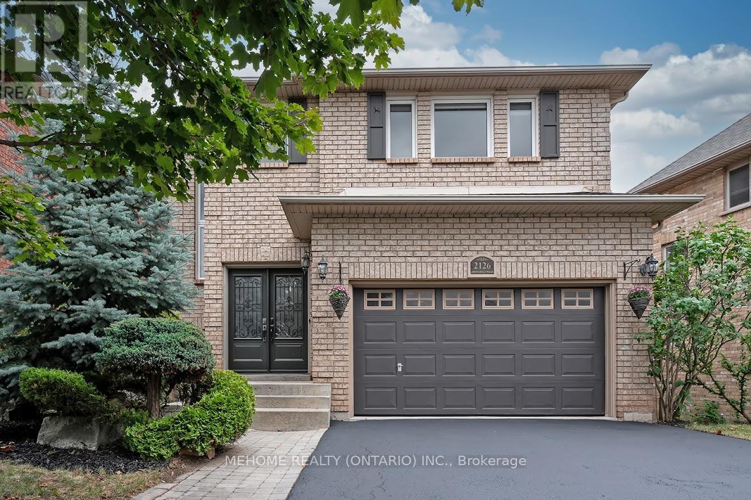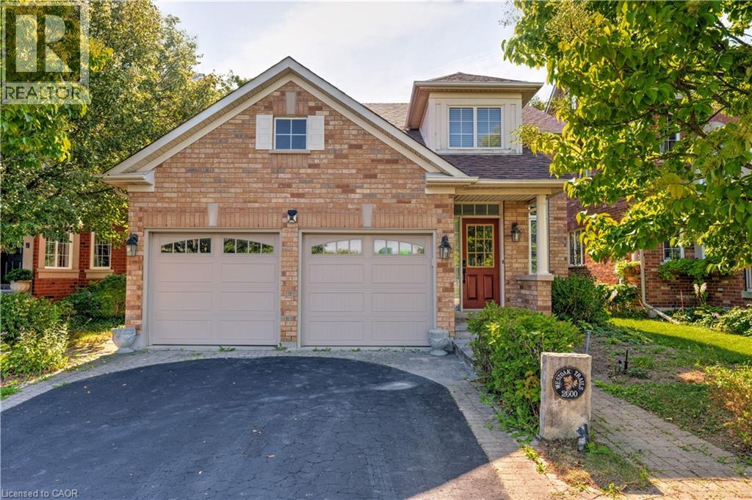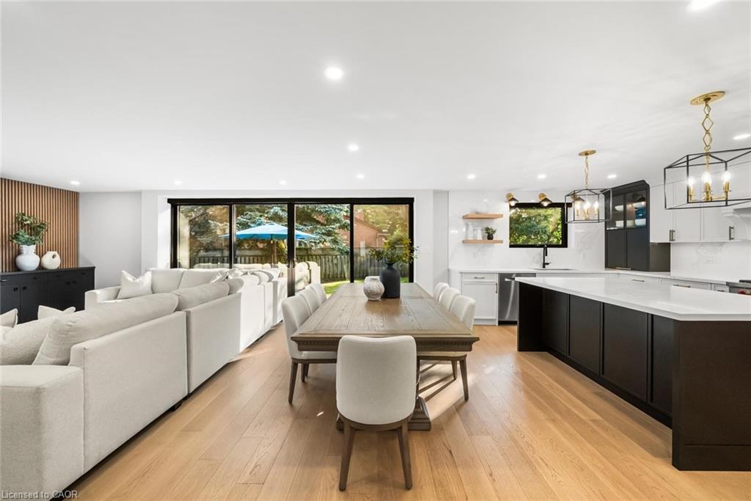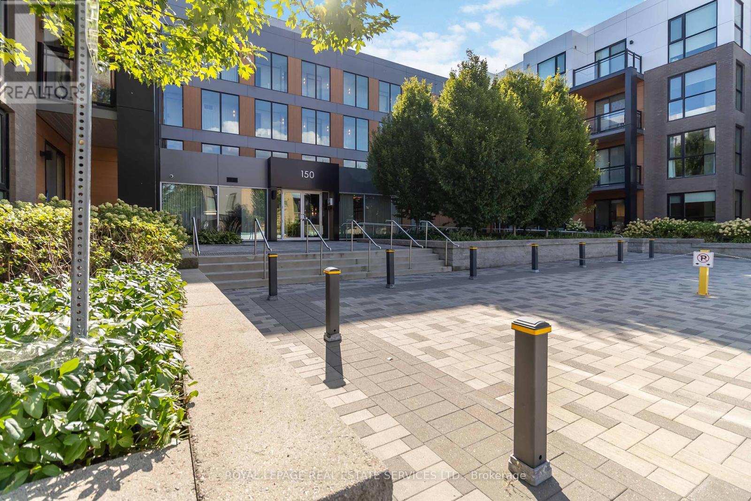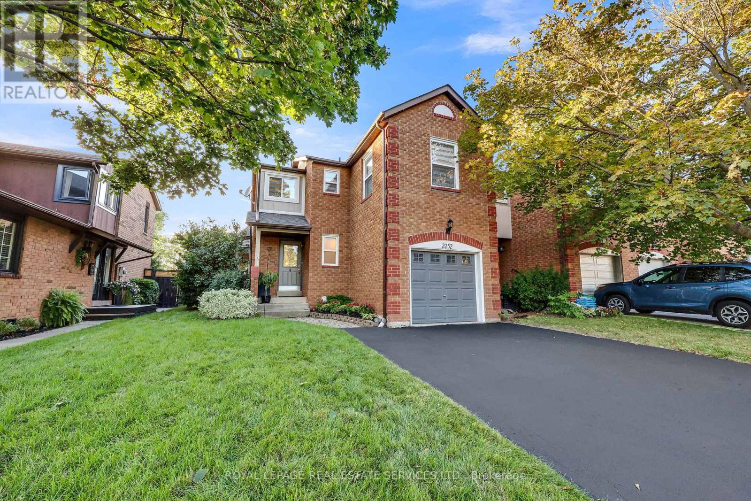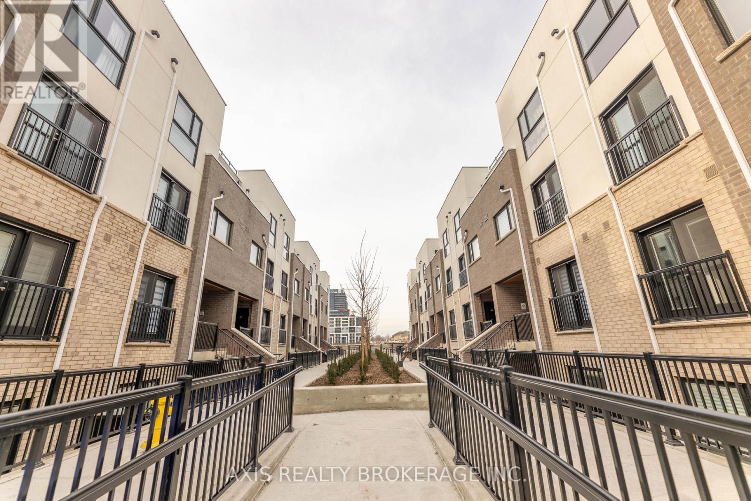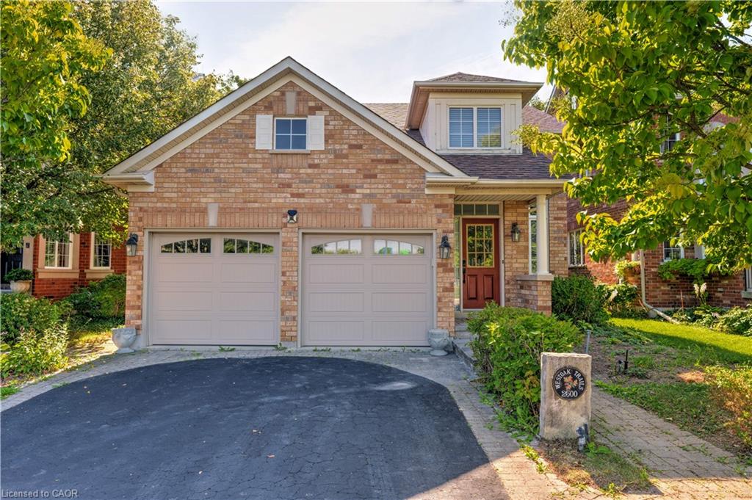- Houseful
- ON
- Oakville
- College Park
- 1349 Oxford Ave
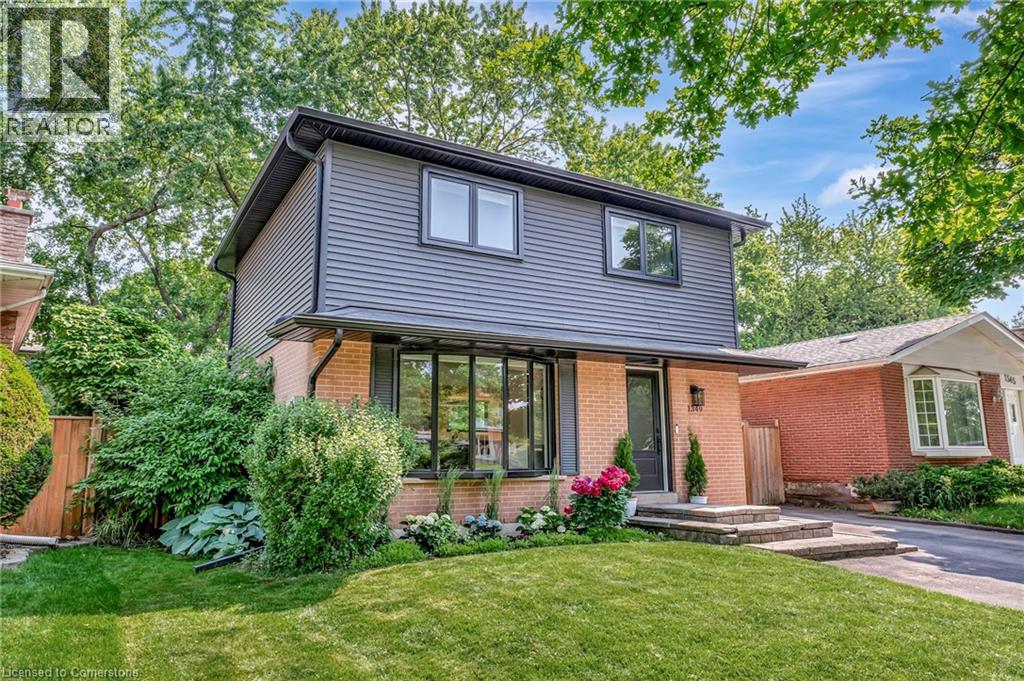
Highlights
Description
- Home value ($/Sqft)$1,056/Sqft
- Time on Houseful25 days
- Property typeSingle family
- Style2 level
- Neighbourhood
- Median school Score
- Mortgage payment
Welcome to this stunning, beautifully renovated home offering style, comfort, and space in one of Oakville's most sought-after neighborhoods. Completely transformed inside and out since 2021, this home features a stunning chef inspired custom kitchen with quartz and porcelain countertops, an oversized island, black stainless steel appliances and ample storage perfect for cooking, entertaining and gathering with family and friends. Upstairs, you'll find an oversized primary bedroom with two walk-in closets and a rare ensuite bathroom. Both upper level bathrooms have been renovated with high-end finishes and thoughtful design. The newly renovated basement (2025) offers a versatile recreation room, laundry room and powder room! Step outside to a rare pie-shaped lot that widens at the back creating a larger rear yard, offering exceptional outdoor space with perennial gardens, a spacious deck, and a gas BBQ hookup ideal for summer entertaining. This move-in ready home blends modern updates with timeless charm in a prime location close to top rated schools, parks, Glen Abbey & Oakville Golf Clubs, and amenities. Don't miss your chance to own this exceptional property! (id:63267)
Home overview
- Cooling Central air conditioning
- Heat source Natural gas
- Heat type Forced air
- Sewer/ septic Municipal sewage system
- # total stories 2
- # parking spaces 4
- # full baths 2
- # half baths 1
- # total bathrooms 3.0
- # of above grade bedrooms 3
- Subdivision 1003 - cp college park
- Lot size (acres) 0.0
- Building size 1212
- Listing # 40759114
- Property sub type Single family residence
- Status Active
- Primary bedroom 5.004m X 3.556m
Level: 2nd - Bathroom (# of pieces - 3) Measurements not available
Level: 2nd - Bedroom 3.302m X 2.413m
Level: 2nd - Bedroom 3.302m X 2.261m
Level: 2nd - Bathroom (# of pieces - 4) Measurements not available
Level: 2nd - Laundry Measurements not available
Level: Basement - Bathroom (# of pieces - 2) Measurements not available
Level: Basement - Recreational room Measurements not available
Level: Basement - Living room 3.759m X 3.632m
Level: Main - Dining room 3.073m X 2.337m
Level: Main - Kitchen 4.699m X 3.023m
Level: Main
- Listing source url Https://www.realtor.ca/real-estate/28715603/1349-oxford-avenue-oakville
- Listing type identifier Idx

$-3,413
/ Month

