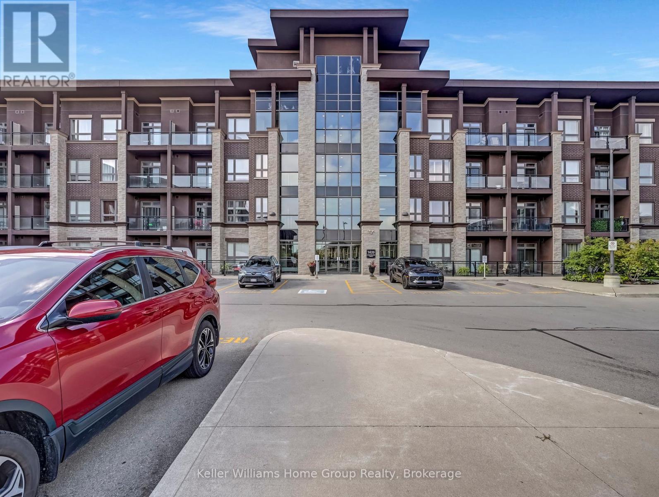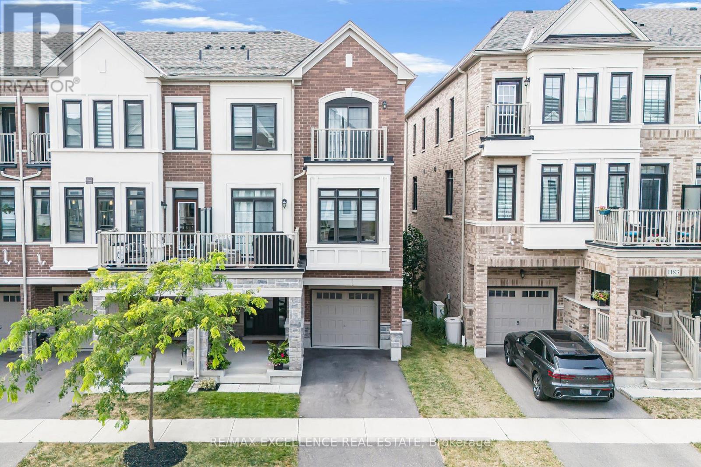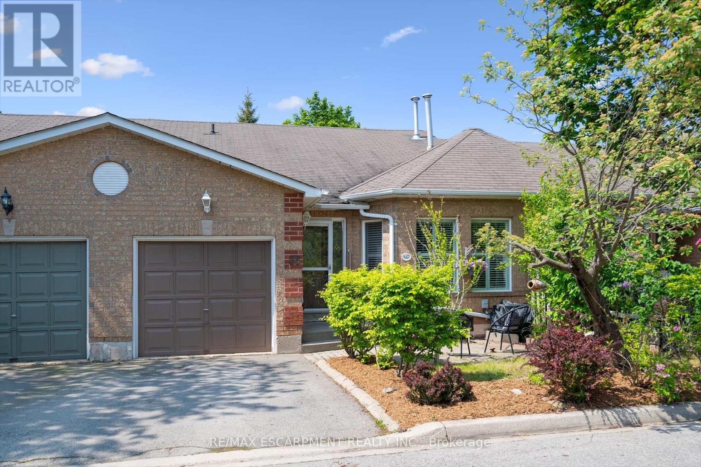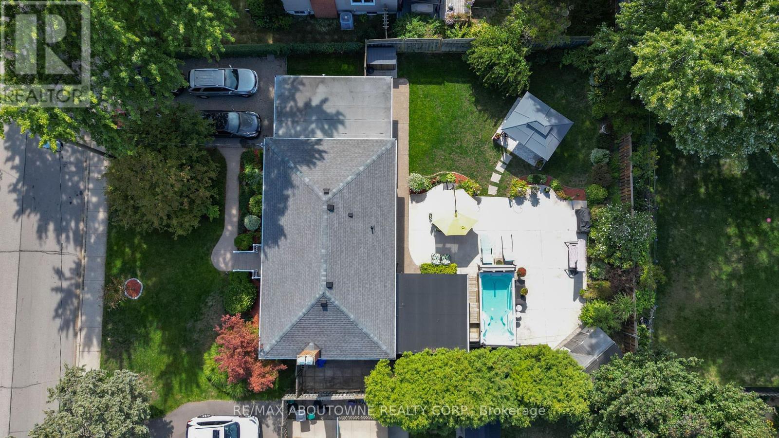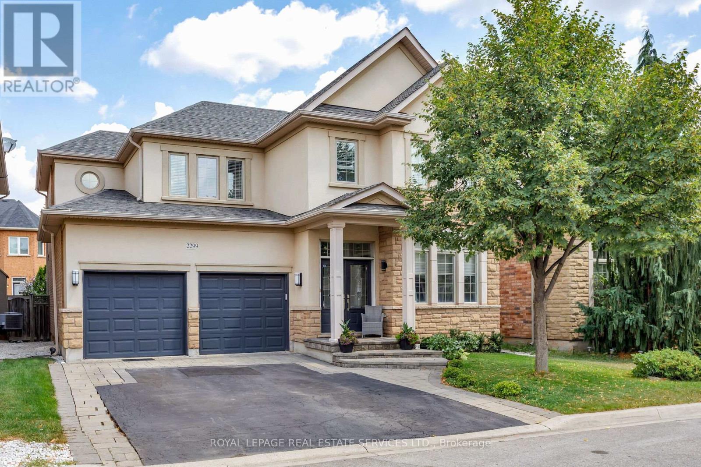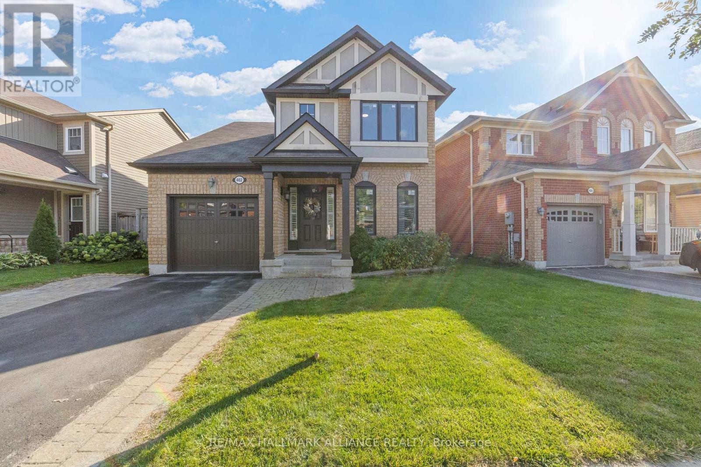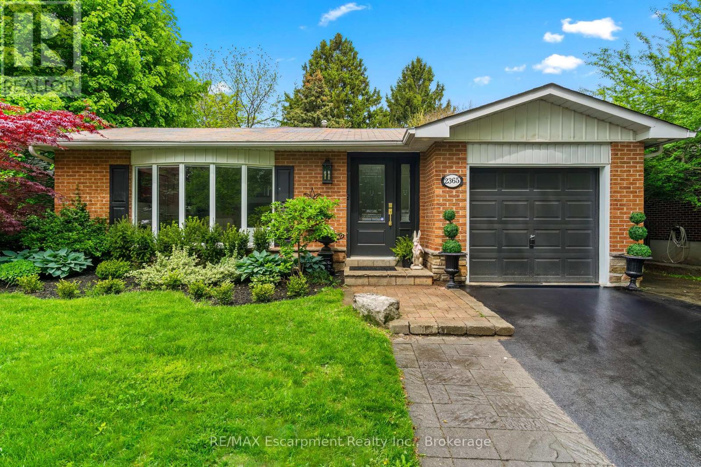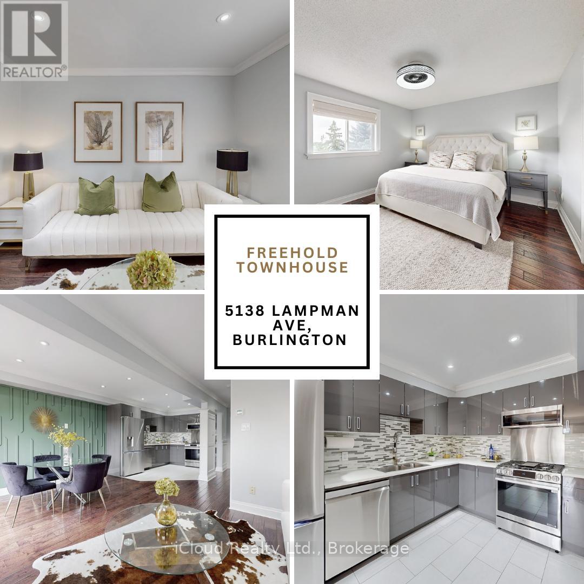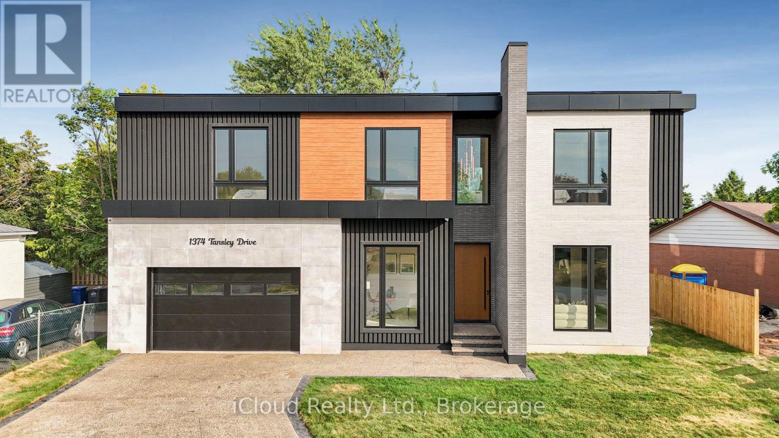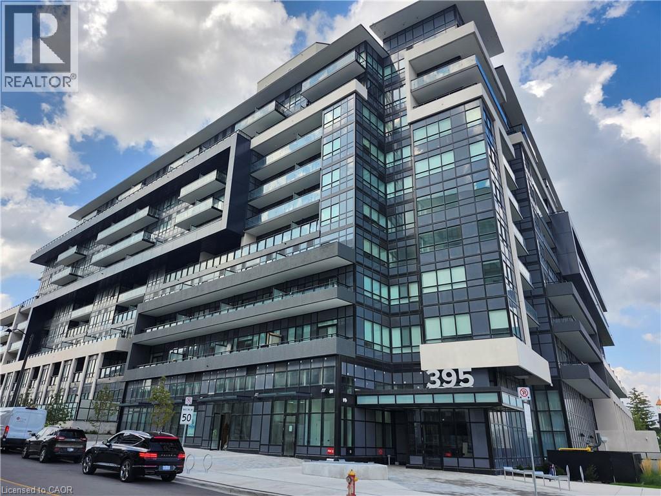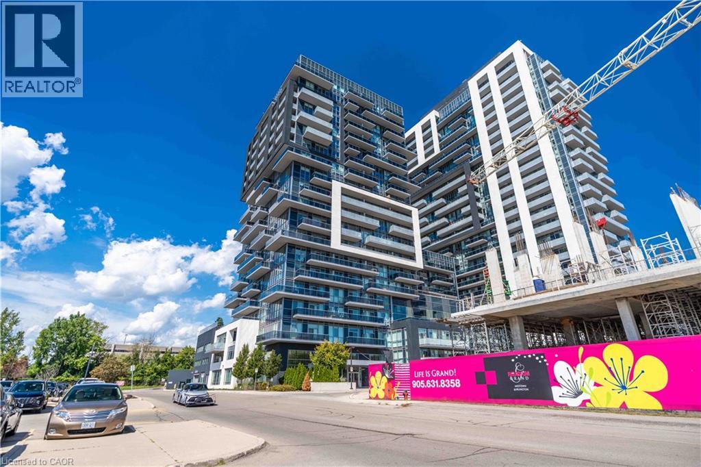- Houseful
- ON
- Oakville
- Glen Abbey
- 1366 Fieldcrest Ln
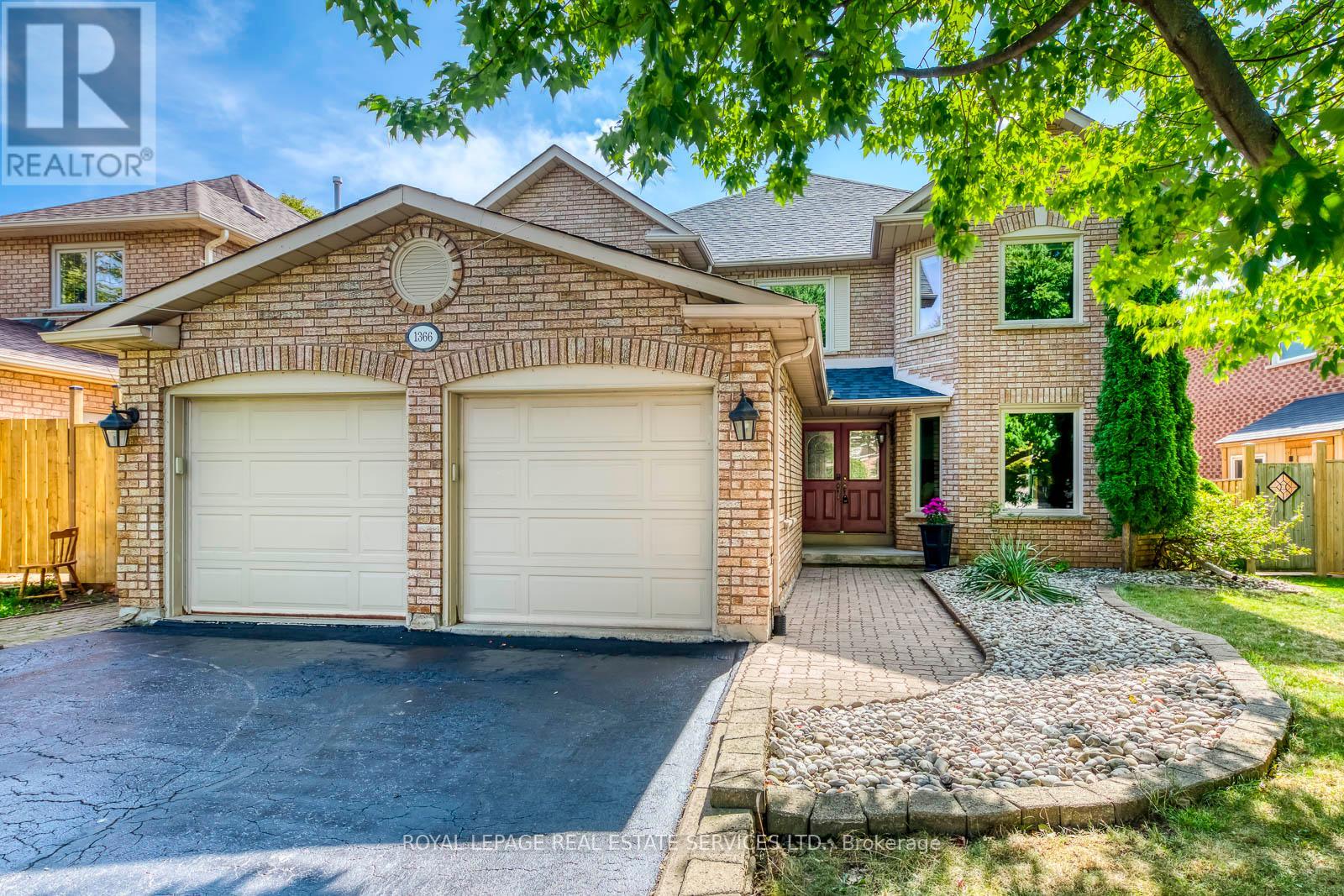
Highlights
Description
- Time on Housefulnew 3 hours
- Property typeSingle family
- Neighbourhood
- Median school Score
- Mortgage payment
Meticulously maintained executive home on a 50 x 131 lot backing onto Indian Ridge Trail, offering over 5,100 sq. ft. of living space with approx. 3,400 sq. ft. above grade plus a 1,764 sq. ft. finished basement; highlights include 4+2 bedrooms, 6 bathrooms, hardwood floors, crown moulding, wainscoting, pot lights, French doors, two fireplaces, a main floor office, and an eat-in kitchen with breakfast bar, pantry wall, built-in desk, and walk-out to a covered deck and heated pool, while upstairs features 3 full baths including a spacious primary retreat with walk-in closet and 4-pc ensuite, and the basement provides two accessory apartments with kitchens, 3-pc baths, and separate entries, all overlooking a Muskoka-like backyard oasis. Recent upgrades include roof (2020), all triple-pane windows (2023), spray-foam insulation (2024), interior freshly painted, furnace & water tank (2018), new fence (2025), basement carpet (2018/2025), and some updated pool equipment. (id:63267)
Home overview
- Cooling Central air conditioning
- Heat source Natural gas
- Heat type Forced air
- Has pool (y/n) Yes
- Sewer/ septic Sanitary sewer
- # total stories 2
- Fencing Fenced yard
- # parking spaces 6
- Has garage (y/n) Yes
- # full baths 5
- # half baths 1
- # total bathrooms 6.0
- # of above grade bedrooms 6
- Flooring Carpeted, hardwood
- Has fireplace (y/n) Yes
- Subdivision 1007 - ga glen abbey
- Directions 2041026
- Lot desc Landscaped
- Lot size (acres) 0.0
- Listing # W12406570
- Property sub type Single family residence
- Status Active
- 4th bedroom 3.66m X 4.17m
Level: 2nd - 2nd bedroom 3.88m X 5.03m
Level: 2nd - Primary bedroom 3.68m X 6.88m
Level: 2nd - 3rd bedroom 2.98m X 3.67m
Level: 2nd - Bedroom 5.57m X 9.03m
Level: Basement - Bedroom 3.16m X 6.64m
Level: Basement - Den 2.98m X 3.56m
Level: Main - Kitchen 4.46m X 7.26m
Level: Main - Dining room 3.62m X 4.16m
Level: Main - Family room 3.58m X 5.91m
Level: Main - Living room 3.67m X 5.51m
Level: Main - Laundry 2.98m X 3.67m
Level: Main
- Listing source url Https://www.realtor.ca/real-estate/28869409/1366-fieldcrest-lane-oakville-ga-glen-abbey-1007-ga-glen-abbey
- Listing type identifier Idx

$-5,597
/ Month

