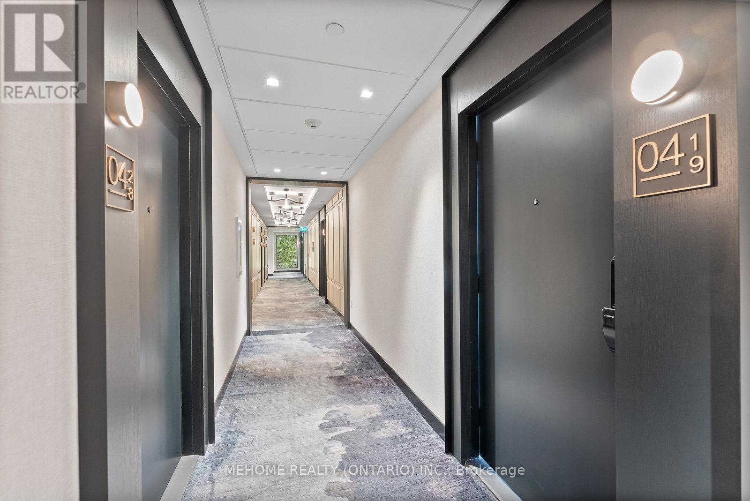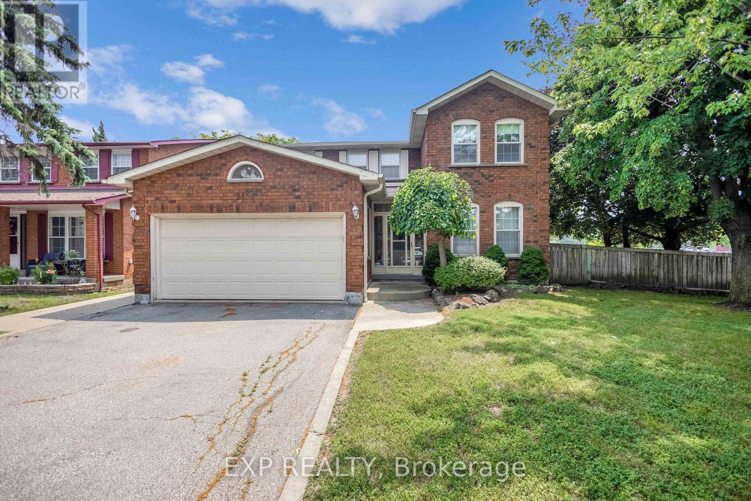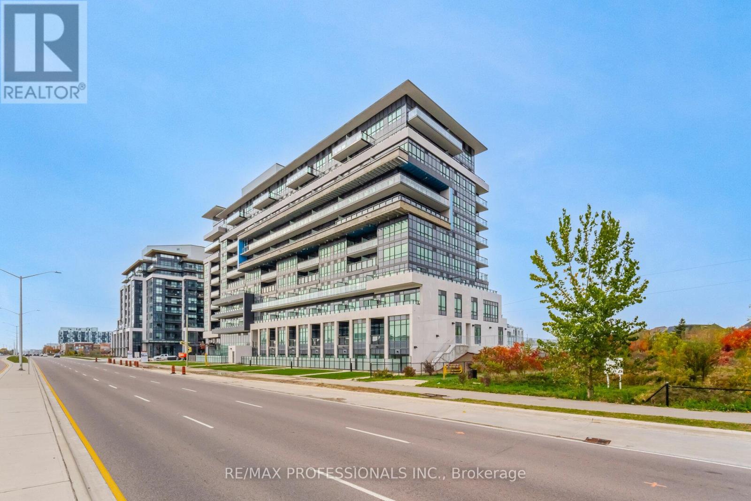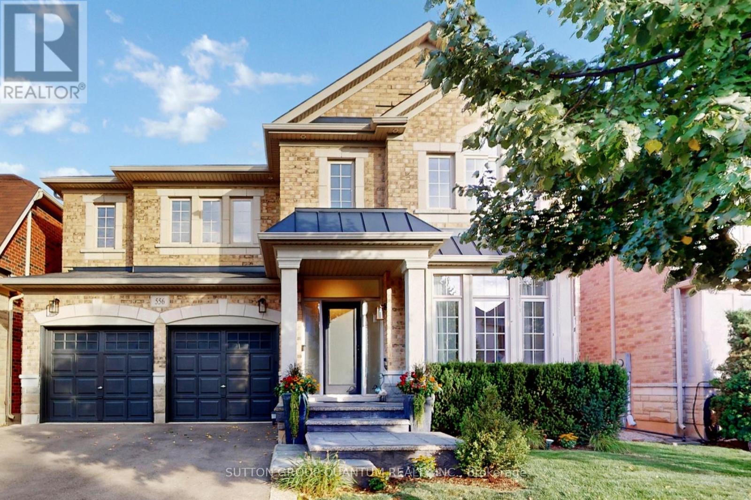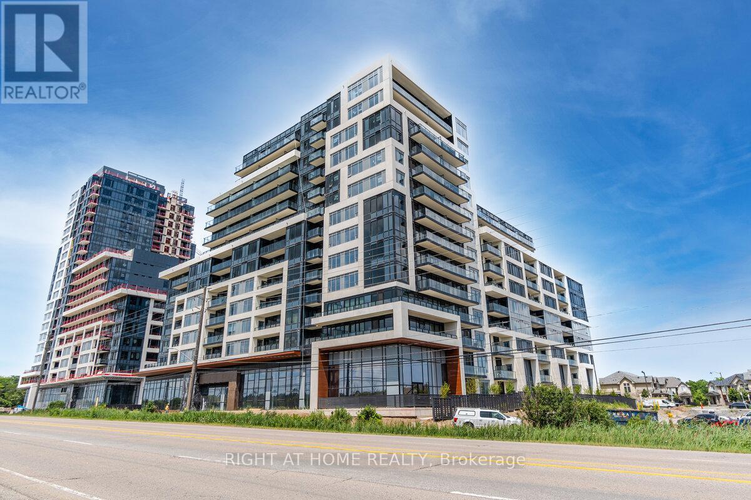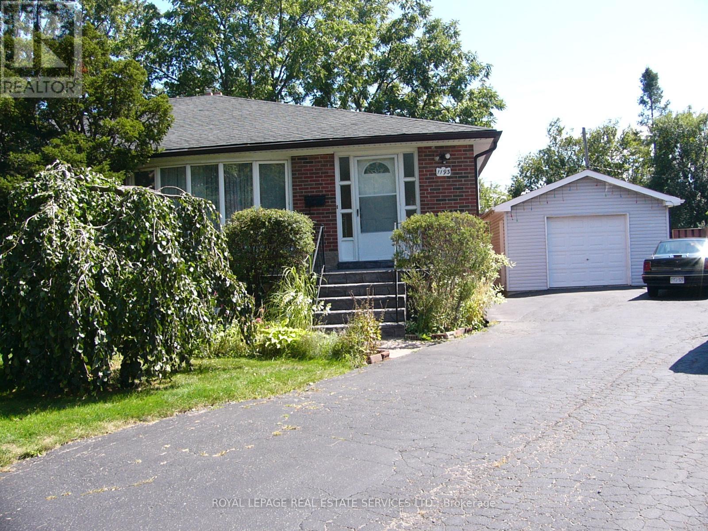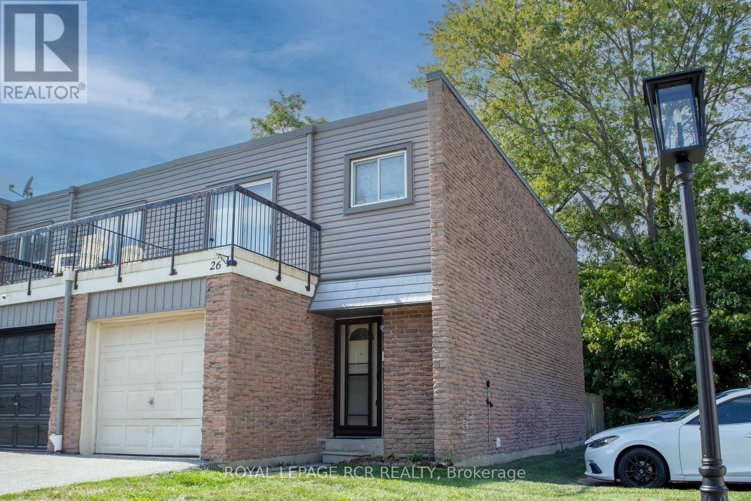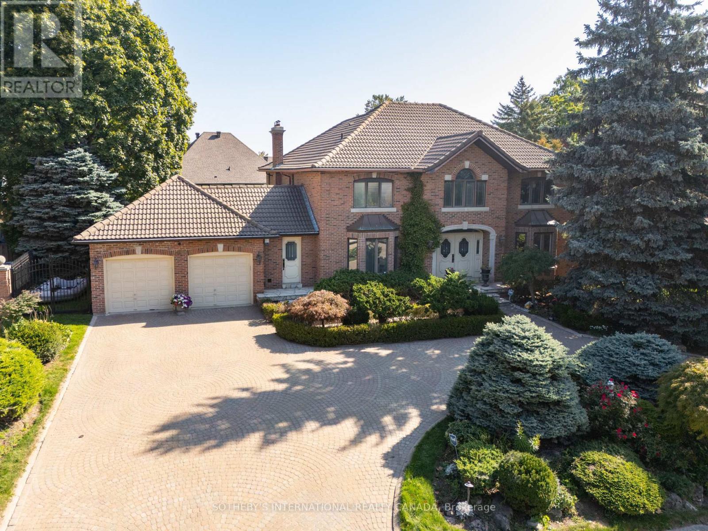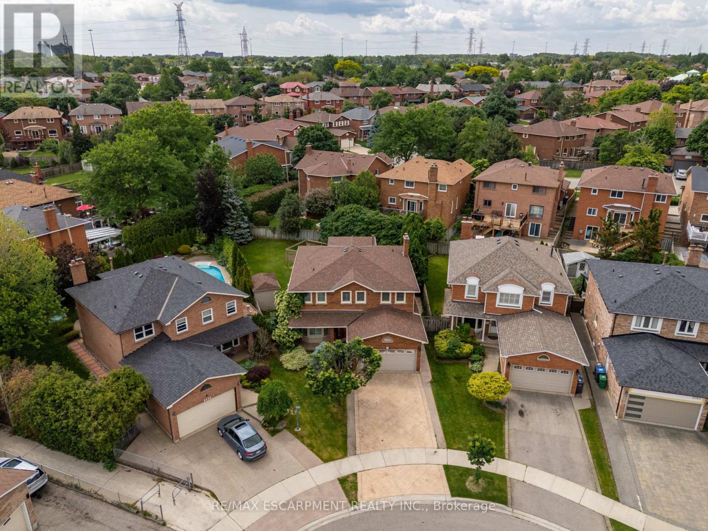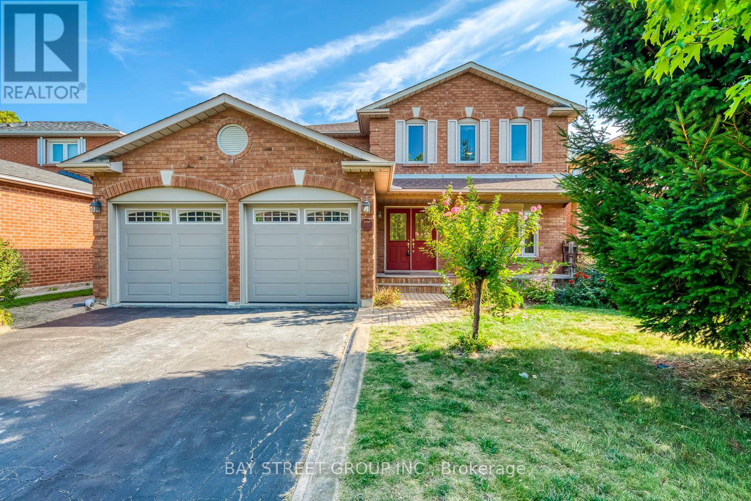
Highlights
Description
- Time on Housefulnew 1 hour
- Property typeSingle family
- Neighbourhood
- Median school Score
- Mortgage payment
Beautifully Renovated Modern Home on a Premium Lot in the Prestigious Clearview Community. This fully renovated 4-bedroom detached home offers timeless curb appeal with a classic brick exterior, charming covered veranda, interlocking stone walkways, and mature landscaping framed by tall trees. Inside, the thoughtful floor plan is enhanced by brand-new hardwood floors, a striking open staircase, and pot lights throughout. The sleek open-concept kitchen features a large central island with abundant workspace, seamlessly connecting to the bright dining room surrounded by large windows and direct walkout to the patio and rear yard. The family room flows openly into the living room, creating a bright, airy layout with flexible functionality. A main-floor den provides versatility, ideal as a home office or optional fifth bedroom. Upstairs, the expansive primary suite includes a comfortable sitting area and a beautifully updated 4-piece ensuite. Three additional bedrooms share a stylish, modern main bath. A rare second-floor laundry room and wide upper hallway further enhance convenience and openness. The private backyard is an entertainer's dream, featuring a spacious circular stone patio, perfect for outdoor dining, gatherings, or quiet relaxation. Ideally located near top-ranked schools, parks, scenic trails, public transit, and major highways, this home offers the perfect blend of modern style, everyday comfort, and sought-after Clearview living. (id:63267)
Home overview
- Cooling Central air conditioning
- Heat source Natural gas
- Heat type Forced air
- Sewer/ septic Sanitary sewer
- # total stories 2
- # parking spaces 4
- Has garage (y/n) Yes
- # full baths 2
- # half baths 1
- # total bathrooms 3.0
- # of above grade bedrooms 4
- Flooring Hardwood
- Subdivision 1004 - cv clearview
- Lot size (acres) 0.0
- Listing # W12411118
- Property sub type Single family residence
- Status Active
- 2nd bedroom 3.55m X 3.02m
Level: 2nd - Primary bedroom 6.9m X 4.77m
Level: 2nd - 3rd bedroom 3.55m X 3.02m
Level: 2nd - 4th bedroom 3.35m X 3.04m
Level: 2nd - Laundry 2.64m X 1.72m
Level: 2nd - Living room 5.68m X 3.5m
Level: Main - Dining room 3.47m X 6.03m
Level: Main - Eating area 5.2m X 3.2m
Level: Main - Den 2.99m X 2.51m
Level: Main - Family room 4.54m X 3.5m
Level: Main - Kitchen 5.2m X 3.2m
Level: Main
- Listing source url Https://www.realtor.ca/real-estate/28879388/1369-bishopstoke-way-oakville-cv-clearview-1004-cv-clearview
- Listing type identifier Idx

$-4,157
/ Month

