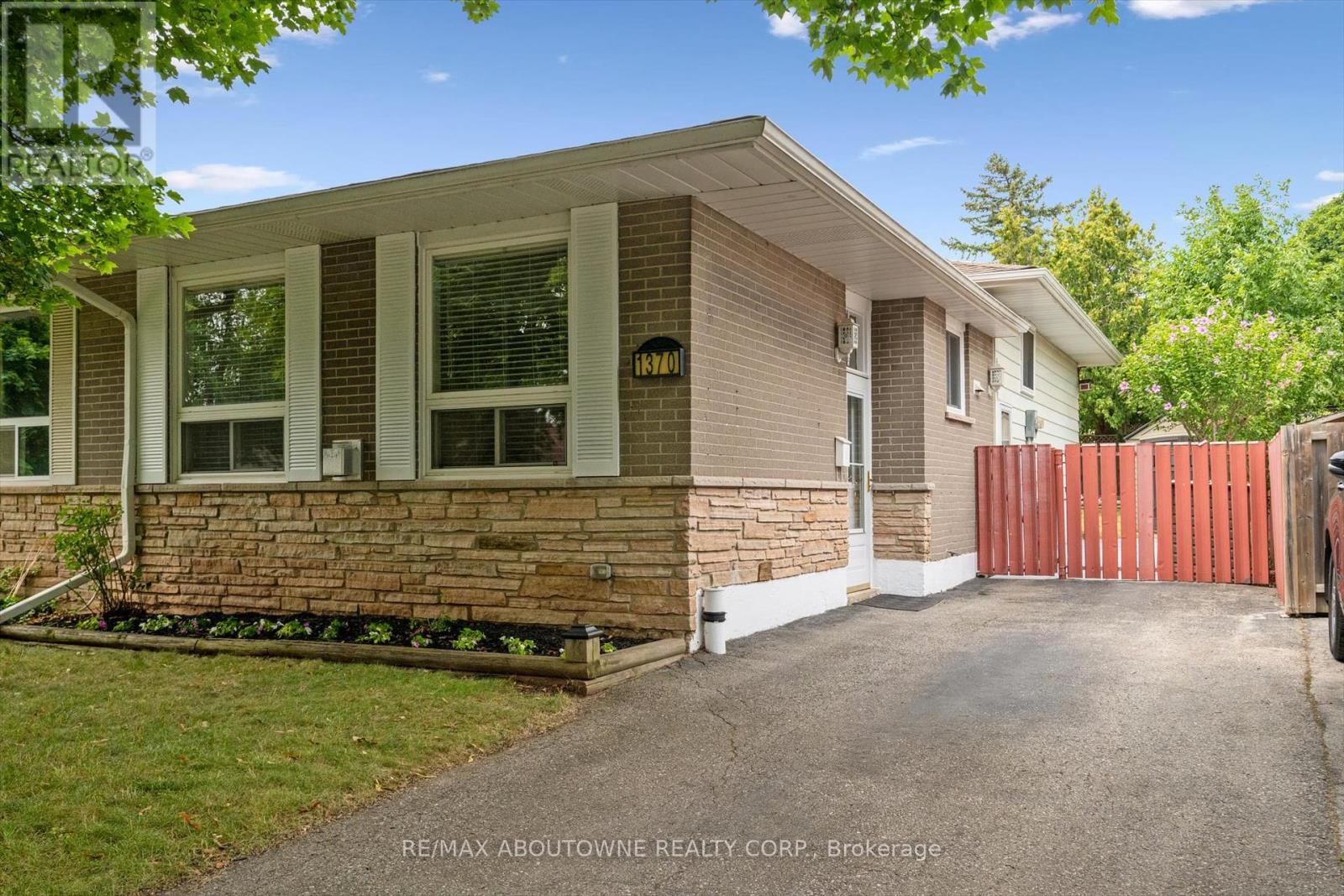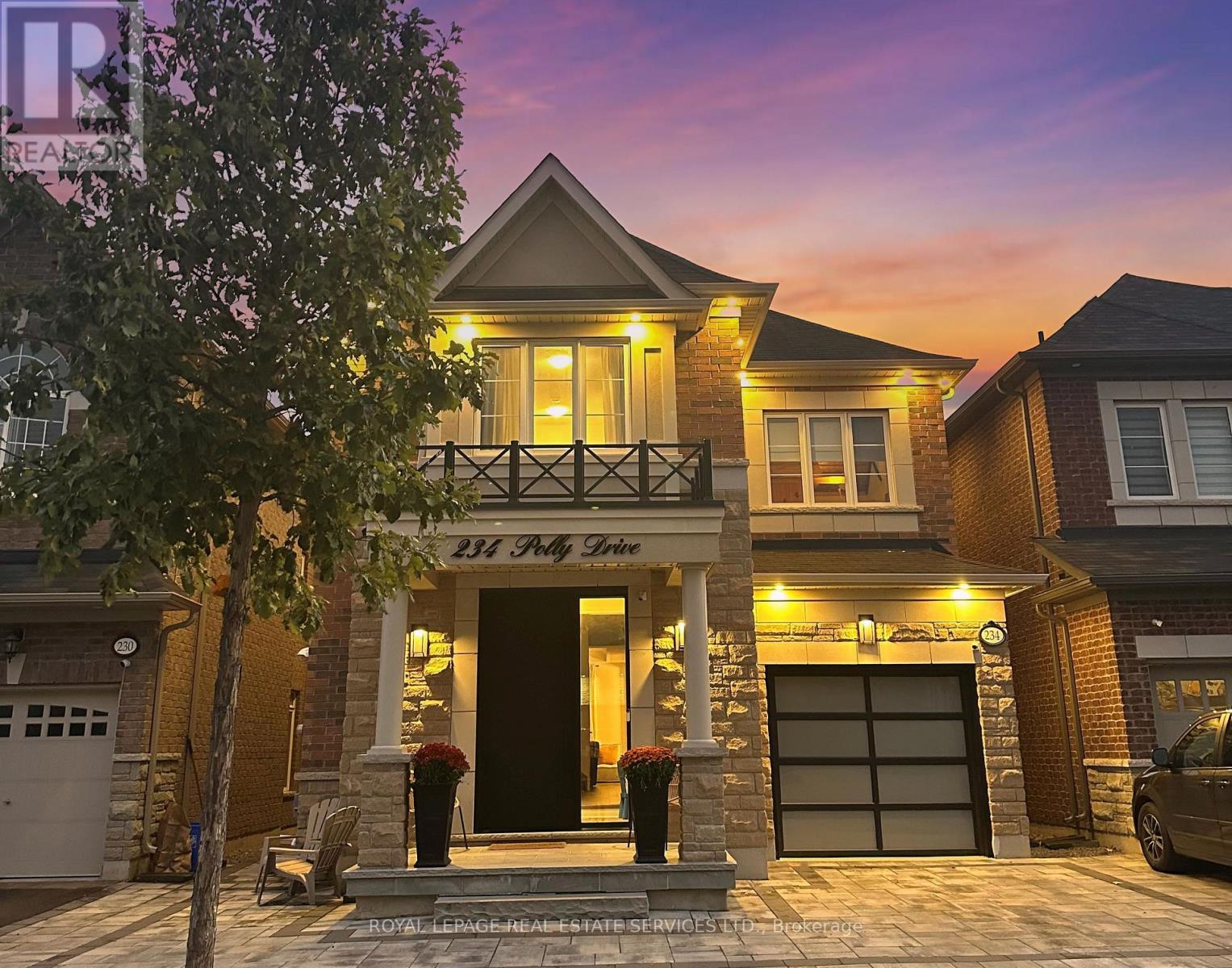- Houseful
- ON
- Oakville
- College Park
- 1370 Roylen Rd

Highlights
This home is
62%
Time on Houseful
4 Days
School rated
7.5/10
Oakville
11.04%
Description
- Time on Housefulnew 4 days
- Property typeSingle family
- Neighbourhood
- Median school Score
- Mortgage payment
Completely renovated semi-detached home in family friendly College Park. Walk to top rated Sunningdale Elementary and White Oaks Secondary schools. This 3 bedroom, 1.5 bath home has over 1966 sqft of living space with ample storage throughout, so you'll have plenty of room to stay organized. Enjoy a spacious backyard complete with a patio and gas BBQ hookup - ideal for hosting guests, relaxing outdoors, or family fun! The extra-long driveway offers parking for up to 4 cars. Brand new kitchen, bathroom, flooring and freshly painted - nothing to do here but move in and enjoy! (id:63267)
Home overview
Amenities / Utilities
- Cooling Central air conditioning
- Heat source Natural gas
- Heat type Forced air
- Sewer/ septic Sanitary sewer
Exterior
- # parking spaces 4
Interior
- # full baths 1
- # half baths 1
- # total bathrooms 2.0
- # of above grade bedrooms 3
- Has fireplace (y/n) Yes
Location
- Community features Community centre
- Subdivision 1003 - cp college park
- Directions 2046638
Overview
- Lot size (acres) 0.0
- Listing # W12329661
- Property sub type Single family residence
- Status Active
Rooms Information
metric
- Utility 1.6m X 1.17m
Level: Lower - Other 4.24m X 2.21m
Level: Lower - Other 3.3m X 3.07m
Level: Lower - Bathroom 1.55m X 1.02m
Level: Lower - Workshop 5.28m X 2.92m
Level: Lower - Laundry 3.18m X 1.24m
Level: Lower - Recreational room / games room 5.66m X 5.08m
Level: Lower - Bedroom 3.2m X 2.39m
Level: Main - Kitchen 3.07m X 3.02m
Level: Main - Dining room 3.15m X 2.57m
Level: Main - Other 1.78m X 0.94m
Level: Main - Living room 5.28m X 4.09m
Level: Main - 2nd bedroom 3.33m X 3.3m
Level: Main - 3rd bedroom 4.01m X 2.44m
Level: Main - Bathroom 2.67m X 1.5m
Level: Main
SOA_HOUSEKEEPING_ATTRS
- Listing source url Https://www.realtor.ca/real-estate/28701536/1370-roylen-road-oakville-cp-college-park-1003-cp-college-park
- Listing type identifier Idx
The Home Overview listing data and Property Description above are provided by the Canadian Real Estate Association (CREA). All other information is provided by Houseful and its affiliates.

Lock your rate with RBC pre-approval
Mortgage rate is for illustrative purposes only. Please check RBC.com/mortgages for the current mortgage rates
$-2,344
/ Month25 Years fixed, 20% down payment, % interest
$
$
$
%
$
%

Schedule a viewing
No obligation or purchase necessary, cancel at any time
Nearby Homes
Real estate & homes for sale nearby












