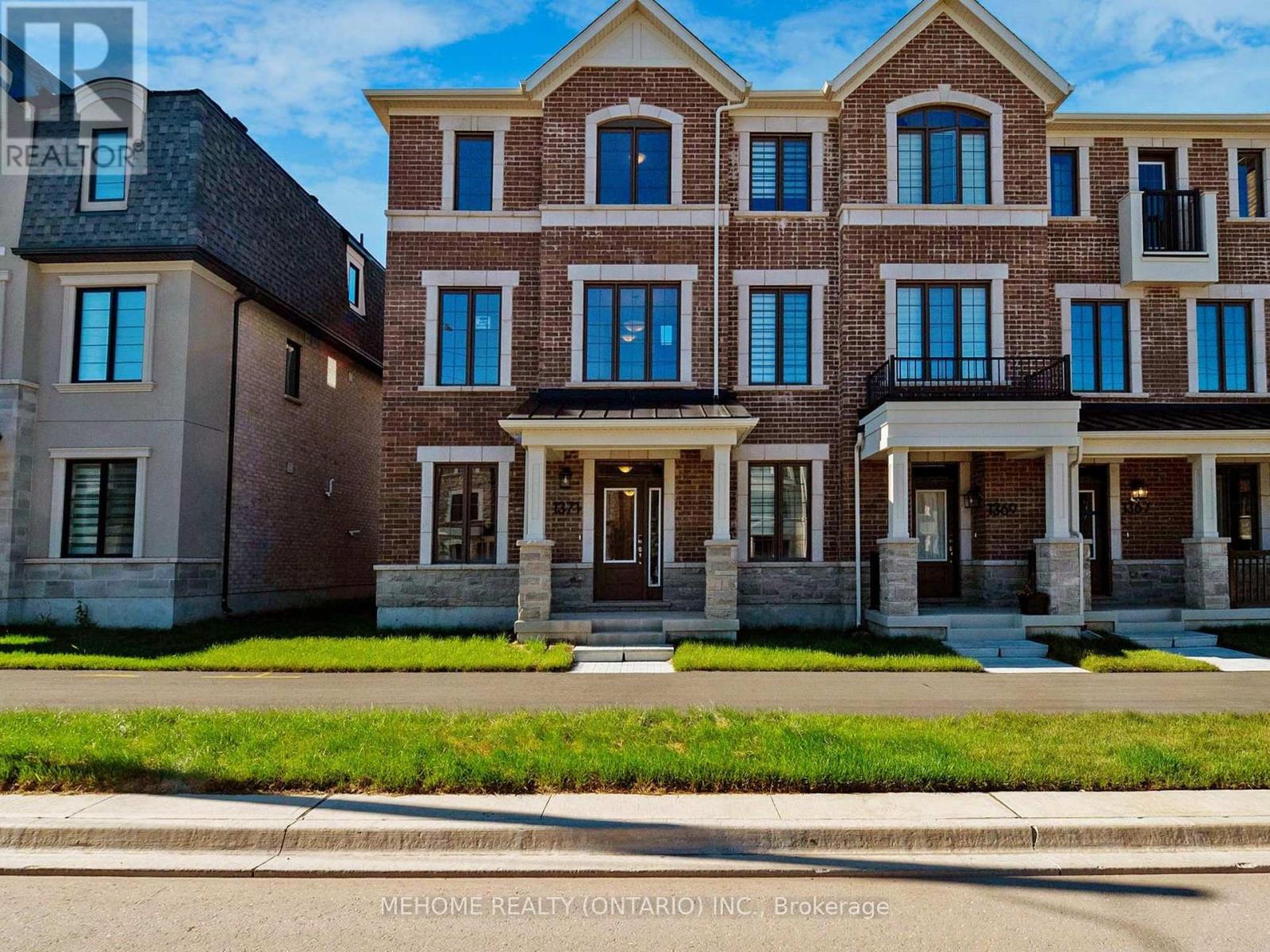- Houseful
- ON
- Oakville Nw Northwest
- Sixteen Hollow
- 1371 William Halton Pkwy

1371 William Halton Pkwy
1371 William Halton Pkwy
Highlights
Description
- Time on Housefulnew 5 days
- Property typeSingle family
- Neighbourhood
- Median school Score
- Mortgage payment
An exquisite, brand-new executive townhouse in the prestigious Treasury Community by Treasure Hill. Gorgeous 4-Bed 4-Bath Townhome In the prestigious Treasury Community by Treasure Hill! Bright, spacious, End Unit like a semi w/2-car garage. Lots of upgrades! Featuring hardwood flooring and smooth ceilings throughout all three levels, this home exudes elegance and modernity. The upgraded open-concept kitchen is a culinary delight, showcasing a large central island and a luxury kitchen package designed for both functionality and style. The main floor includes a spacious living and dining area, seamlessly extending to a large decked balcony perfect for relaxation and entertaining. Guest suite on the ground level w/ 4-pieces ensuite & walk-in closet. Ideally situated just minutes from Oakville's new hospital and public transit, this townhouse also offers proximity to scenic trails and premier golf courses. Convenient access to highways 403, 407, and QEW further complements the home's prime location. With its modern design and thoughtfully curated features, this townhouse caters to the needs of today's discerning homeowner, offering ample space and contemporary elegance. Don't miss this gem! (id:63267)
Home overview
- Cooling Central air conditioning
- Heat source Natural gas
- Heat type Forced air
- Sewer/ septic Sanitary sewer
- # total stories 3
- # parking spaces 2
- Has garage (y/n) Yes
- # full baths 3
- # half baths 1
- # total bathrooms 4.0
- # of above grade bedrooms 4
- Flooring Hardwood, tile
- Community features Community centre
- Subdivision 1012 - nw northwest
- Directions 2224224
- Lot size (acres) 0.0
- Listing # W12253739
- Property sub type Single family residence
- Status Active
- 4th bedroom 3.49m X 3.05m
Level: Ground - Dining room 3.4m X 3.35m
Level: Main - Kitchen 3.45m X 2.94m
Level: Main - Living room 5.79m X 3.3m
Level: Main - Eating area 2.74m X 2.44m
Level: Main - 2nd bedroom 3.78m X 2.84m
Level: Upper - 3rd bedroom 3.3m X 2.84m
Level: Upper - Primary bedroom 4.17m X 3.86m
Level: Upper
- Listing source url Https://www.realtor.ca/real-estate/28539447/1371-william-halton-parkway-oakville-nw-northwest-1012-nw-northwest
- Listing type identifier Idx

$-3,067
/ Month












