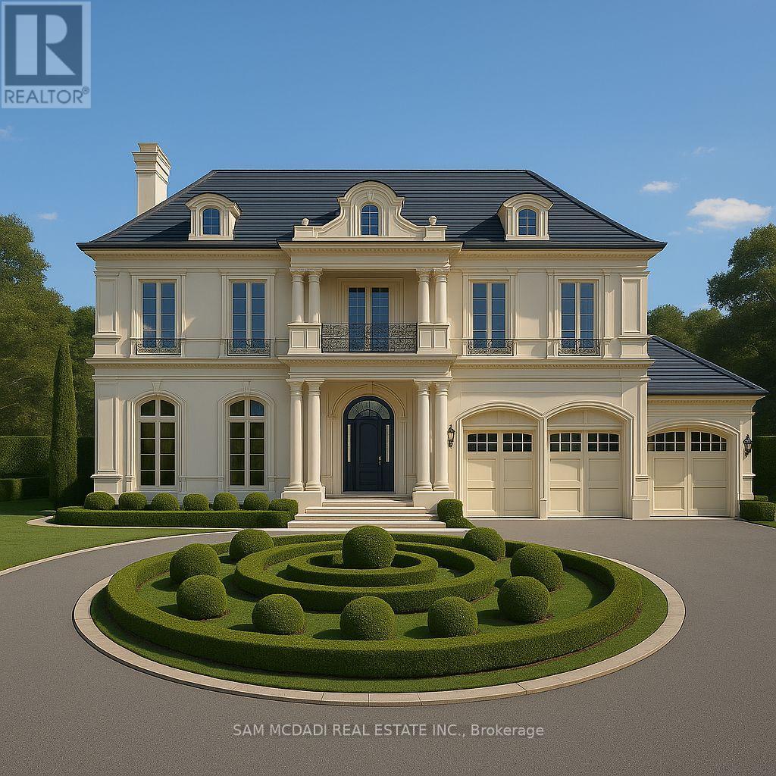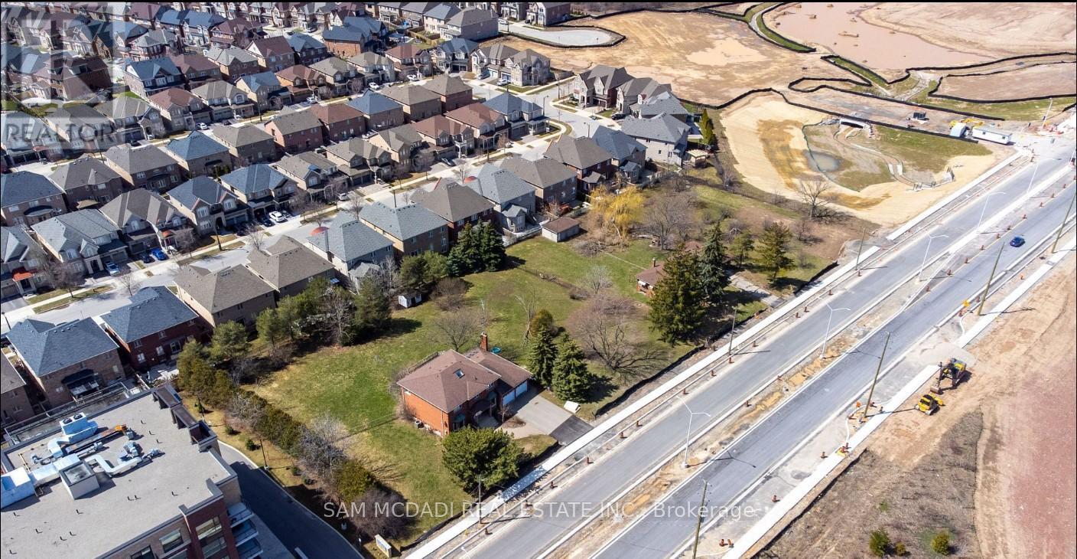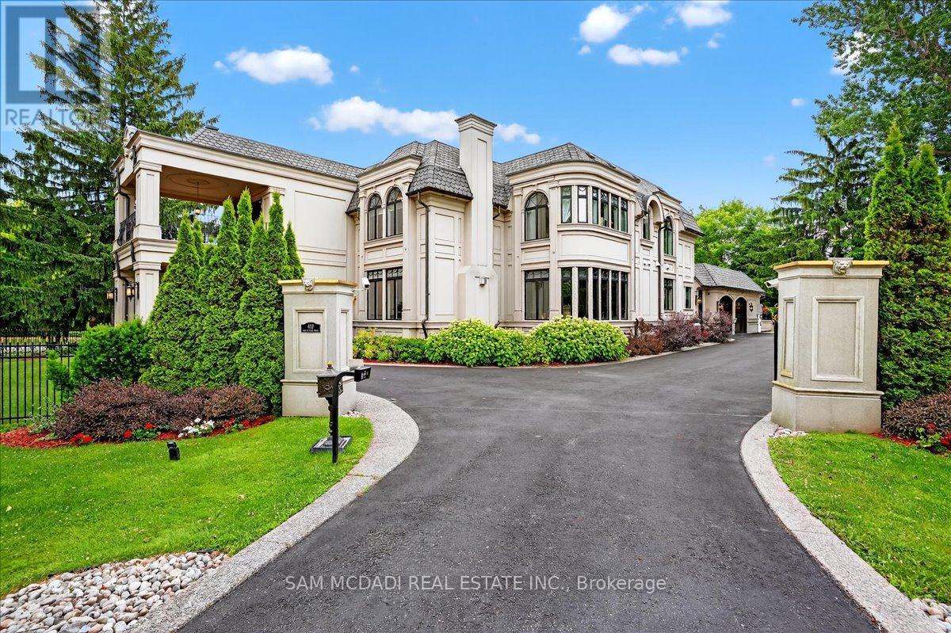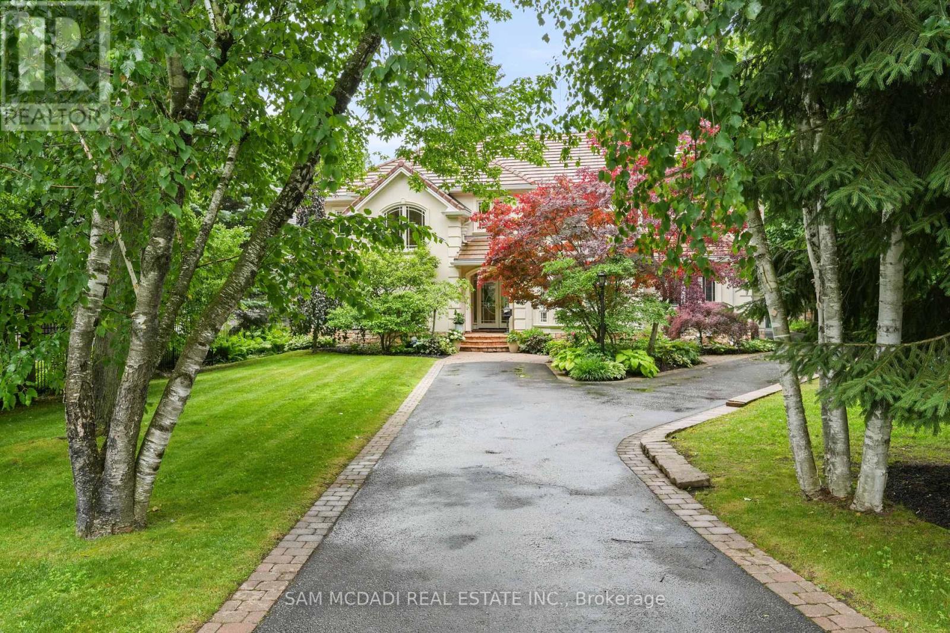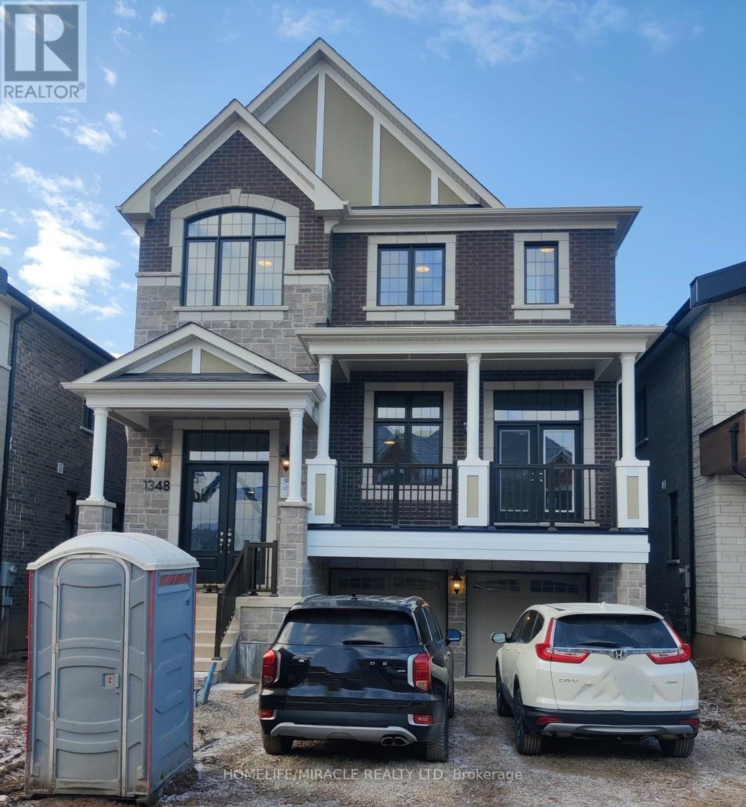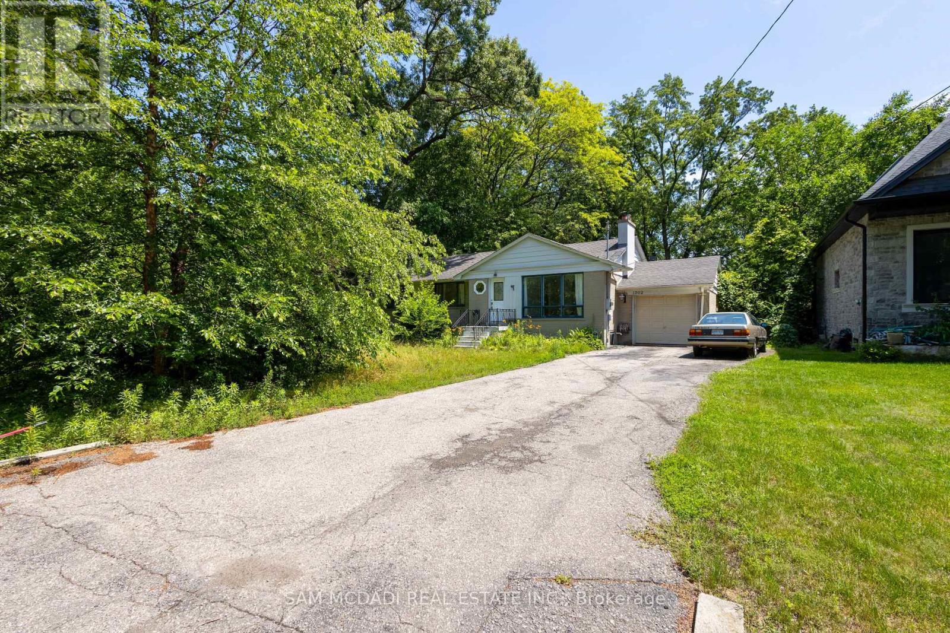- Houseful
- ON
- Oakville
- Falgarwood
- 1376 Forest Glade Rd
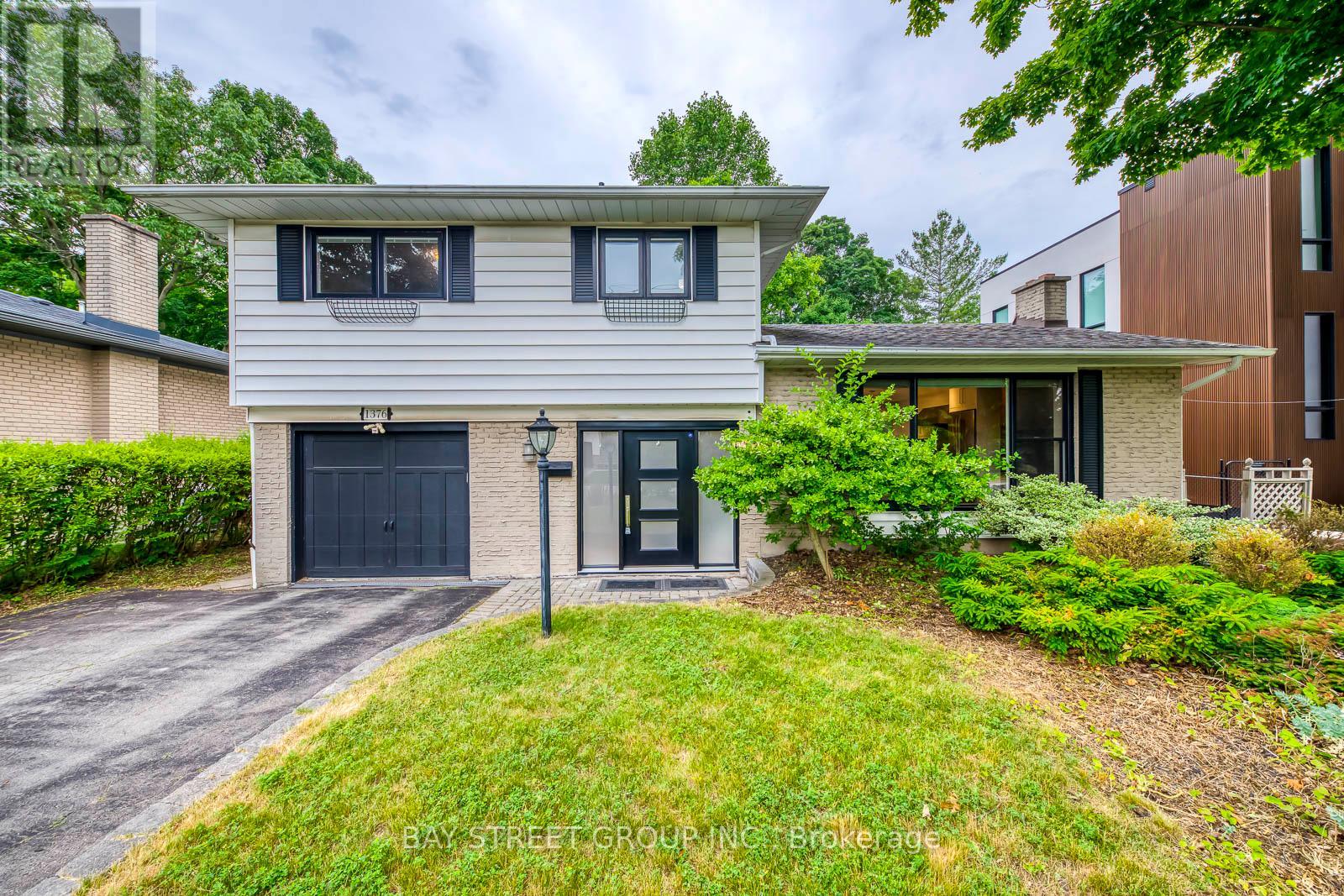
Highlights
Description
- Time on Housefulnew 3 days
- Property typeSingle family
- Neighbourhood
- Median school Score
- Mortgage payment
Beautifully Renovated Detached Home on a Rare Ravine Lot. Nestled on a quiet, family-friendly street, this stunning home backs onto a wide, forested creek valley, offering exceptional privacy and natural beauty. Southwest-facing, the home is filled with warm, natural light throughout the day. Completely renovated with a thoughtfully designed open-concept layout that seamlessly connects the living, dining, and kitchen areas. The gorgeous designer kitchen features a massive island, ideal for cooking, gathering, and entertaining. The primary bedroom boasts a luxurious ensuite and a spacious walk-in closet. Situated on a 60-foot wide by 129-foot deep lot, this property also offers tremendous potential for future home expansion or redevelopment. Located in one of Oakville's top-rated school zones: Iroquois Ridge High School and Munn's Public School. (id:63267)
Home overview
- Cooling Central air conditioning
- Heat source Natural gas
- Heat type Forced air
- Sewer/ septic Sanitary sewer
- # parking spaces 5
- Has garage (y/n) Yes
- # full baths 2
- # half baths 1
- # total bathrooms 3.0
- # of above grade bedrooms 3
- Flooring Vinyl, hardwood, laminate
- Subdivision 1005 - fa falgarwood
- Lot size (acres) 0.0
- Listing # W12254341
- Property sub type Single family residence
- Status Active
- Primary bedroom 3.57m X 3.43m
Level: 2nd - 2nd bedroom 3.8m X 3.1m
Level: 2nd - Den 3.95m X 2.3m
Level: Basement - Laundry 3.58m X 1.91m
Level: Basement - Recreational room / games room 5.9m X 3m
Level: Basement - Other 7m X 3.33m
Level: Basement - 3rd bedroom 3.5m X 3.1m
Level: Ground - Family room 6.1m X 2.7m
Level: Main - Kitchen 4.1m X 2.8m
Level: Main - Dining room 5m X 3.2m
Level: Main
- Listing source url Https://www.realtor.ca/real-estate/28540984/1376-forest-glade-road-oakville-fa-falgarwood-1005-fa-falgarwood
- Listing type identifier Idx

$-3,997
/ Month




