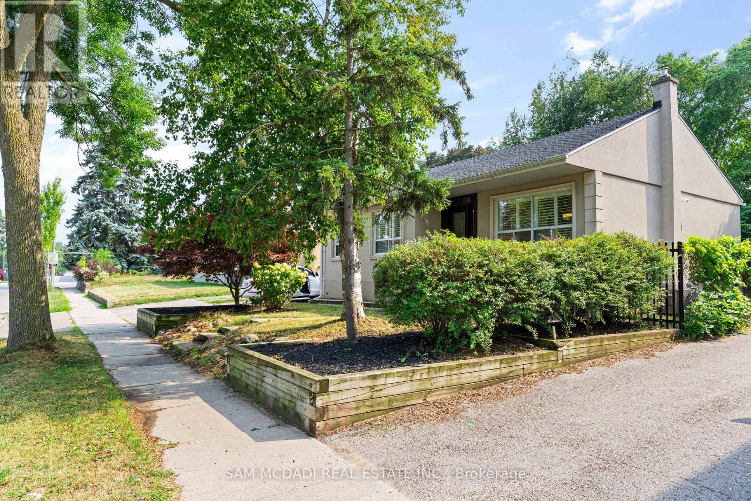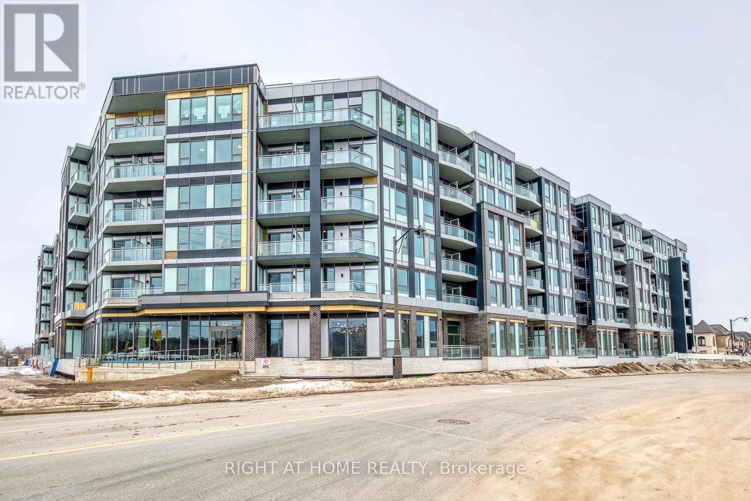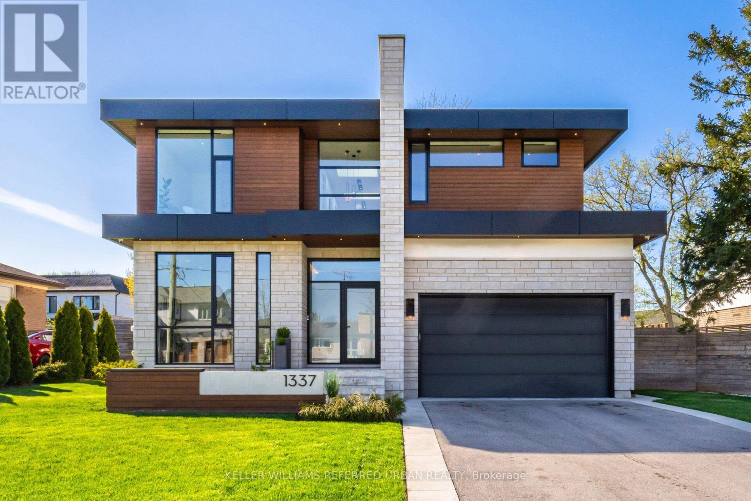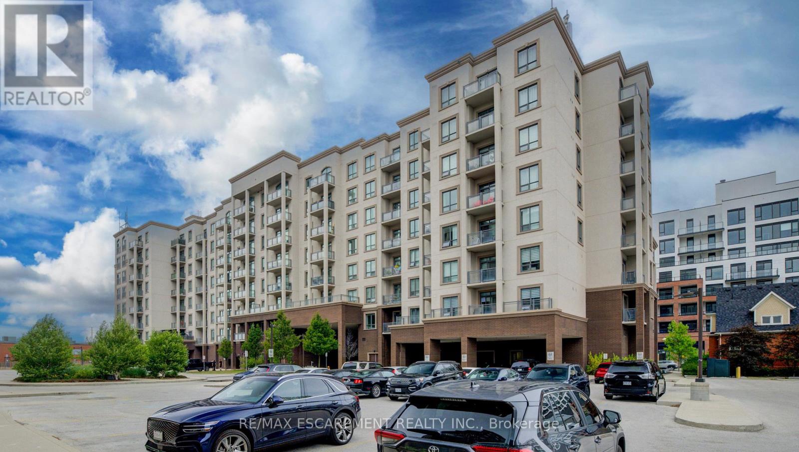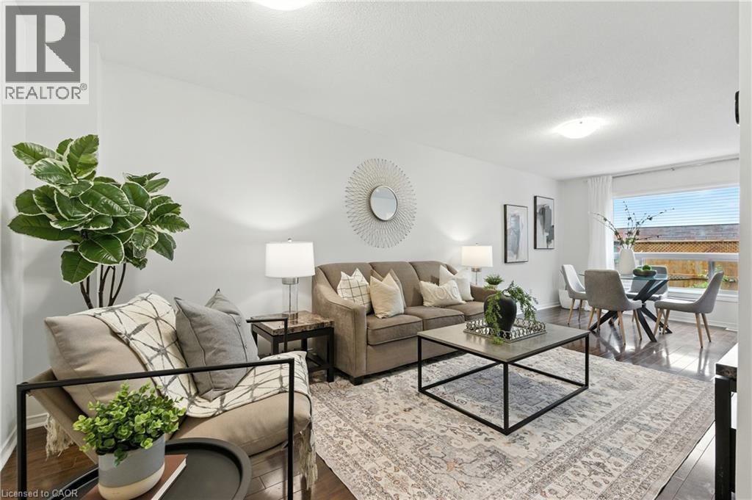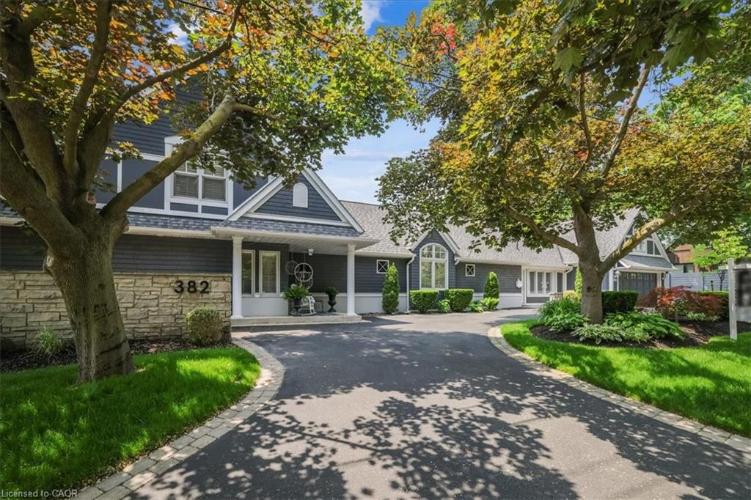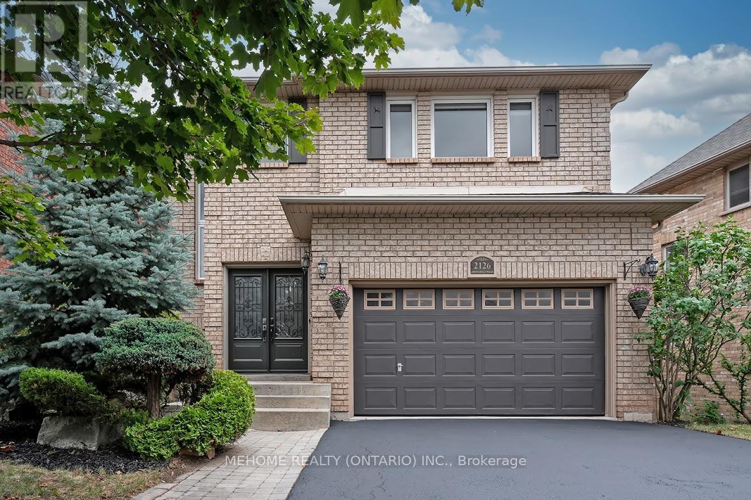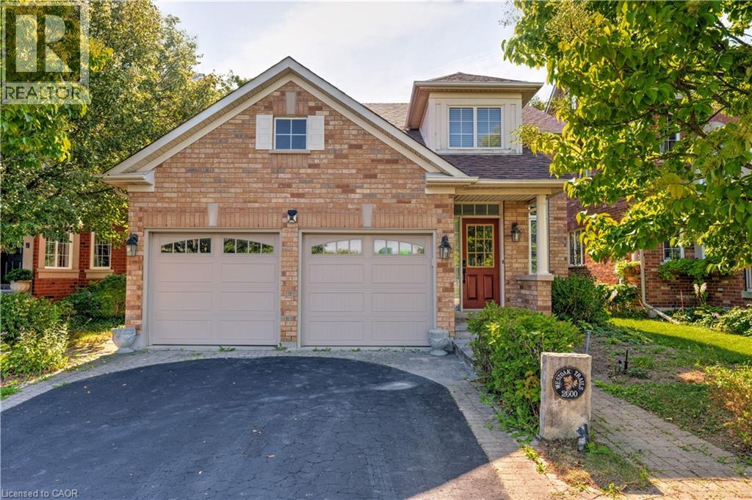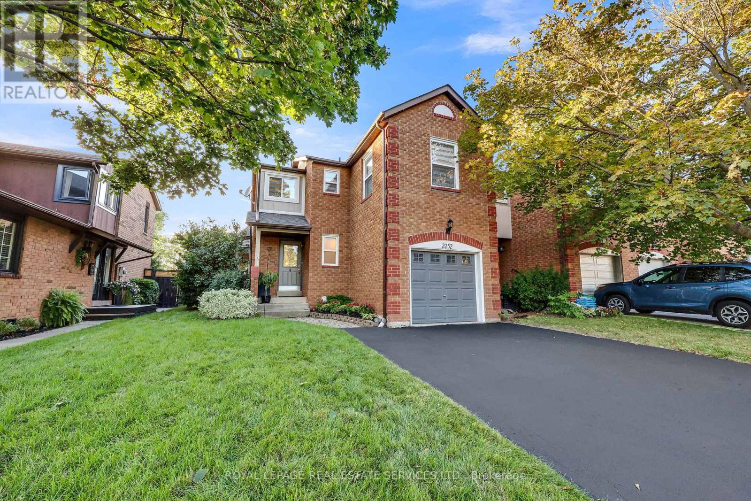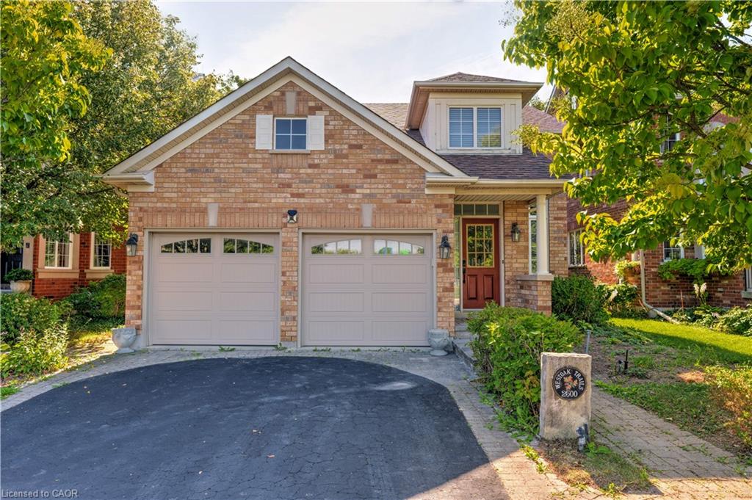- Houseful
- ON
- Oakville
- West Oakville
- 1377 Sheldon Ave
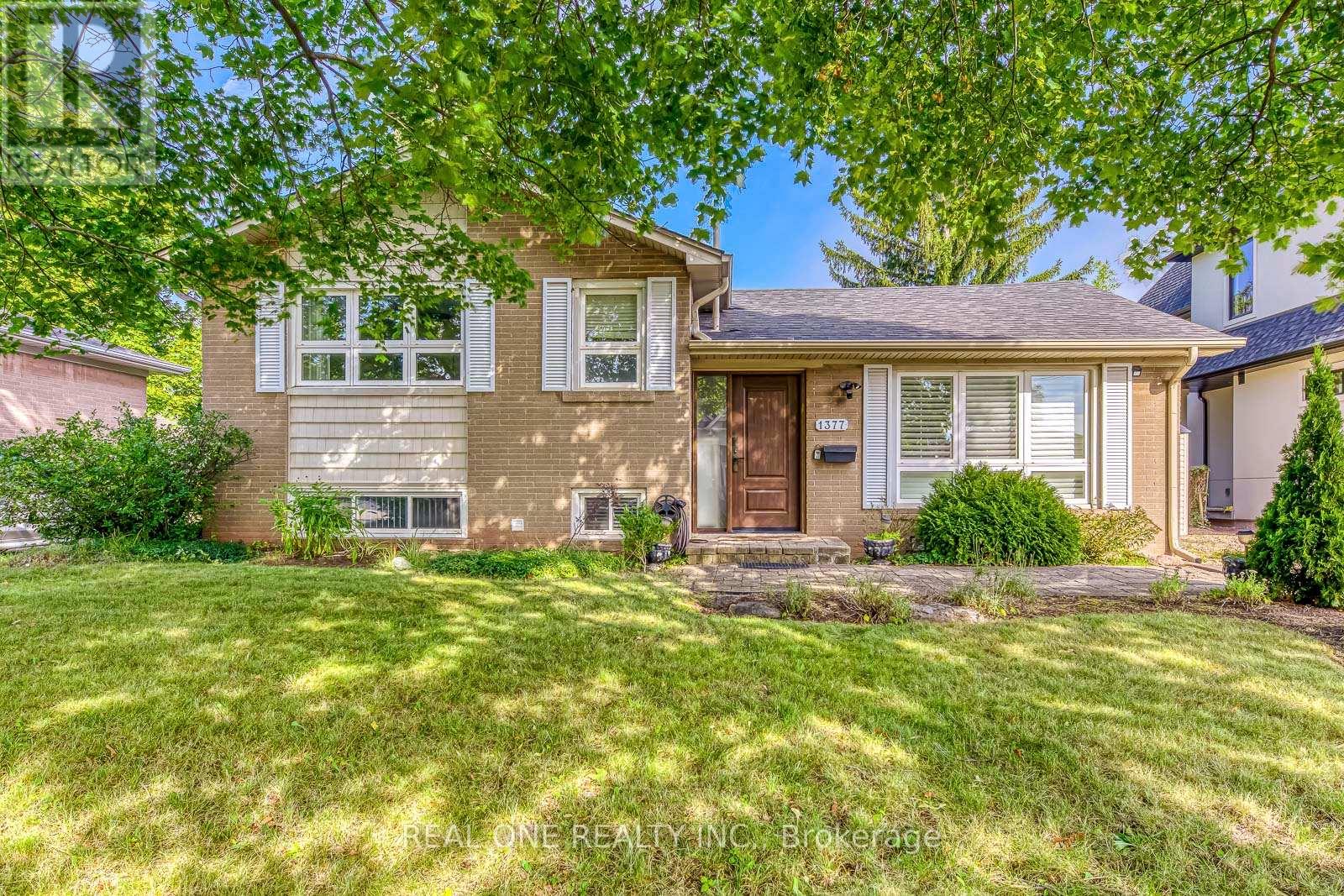
Highlights
Description
- Time on Housefulnew 1 hour
- Property typeSingle family
- Neighbourhood
- Median school Score
- Mortgage payment
5 Elite Picks! Here Are 5 Reasons To Make This Home Your Own: 1. Spacious & Well-Maintained 3 Bedroom Detached Home in in Beautiful, Mature South Oakville Neighbourhood! 2. Bright & Generous Kitchen Boasting Ample Modern Cabinetry & Stainless Steel Appliances, Plus Open Dining Area & Lovely Living Room with Classy Crown Moulding & Large Windows. 3. Gorgeous Family/Sun Room Addition Featuring Vaulted Ceiling, an Abundance of Windows & Double Walk-Out to Deck & Private Rear Yard. 4. Bright Combined Rec Room/Office Area with Large Windows & Pot Lights in Finished Lower Level, Plus 3pc Bath, Laundry & Massive Crawl Space Area! 5. Lovely Private Backyard with Decks, Mature Trees & Shrubs, Large Garden Shed & Ample Gardens! All This & More! 3 Bedrooms & Modern 4pc Main Bath (Updated '17) with Double Vanity & Large Shower with Glass Doors on Upper Level. Beautiful Brazilian Cherry Hardwood Flooring ('17) Through Main & Upper Levels. Fabulous Location on Quiet Street Nestled in Mature Bronte East Neighbourhood Just Minutes from Parks, Rec Centre, Library, Pool, Arena, Top-Rated Schools, Shopping & Amenities, and to Coronation Park & the Lake! New Front Door '17, Furnace '15. (id:63267)
Home overview
- Cooling Central air conditioning
- Heat source Natural gas
- Heat type Forced air
- Sewer/ septic Sanitary sewer
- # parking spaces 4
- # full baths 2
- # total bathrooms 2.0
- # of above grade bedrooms 3
- Flooring Hardwood, laminate
- Subdivision 1020 - wo west
- Directions 1988426
- Lot size (acres) 0.0
- Listing # W12383145
- Property sub type Single family residence
- Status Active
- Recreational room / games room 7.85m X 3.25m
Level: Lower - Living room 4.17m X 3.99m
Level: Main - Kitchen 3.45m X 3m
Level: Main - Family room 5.77m X 4.06m
Level: Main - Dining room 3.66m X 2.69m
Level: Main - 3rd bedroom 2.72m X 2.69m
Level: Upper - 2nd bedroom 3.76m X 2.69m
Level: Upper - Primary bedroom 3.45m X 3.43m
Level: Upper
- Listing source url Https://www.realtor.ca/real-estate/28818827/1377-sheldon-avenue-oakville-wo-west-1020-wo-west
- Listing type identifier Idx

$-3,731
/ Month

