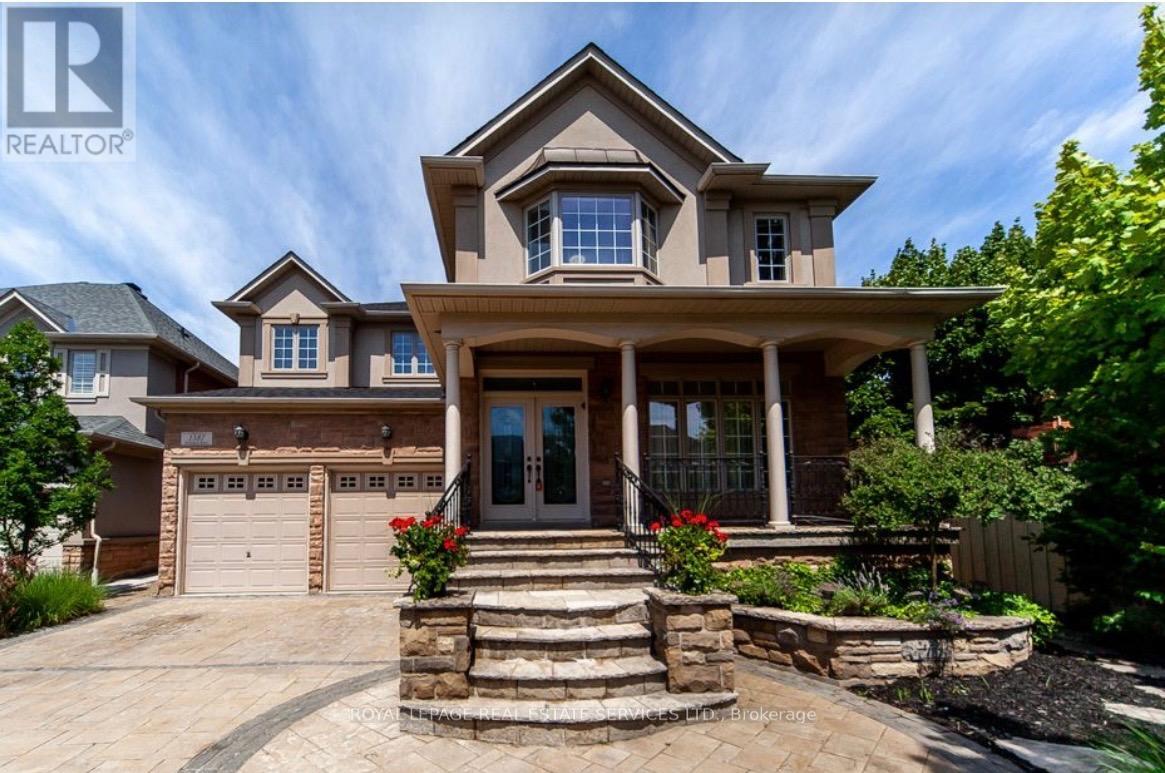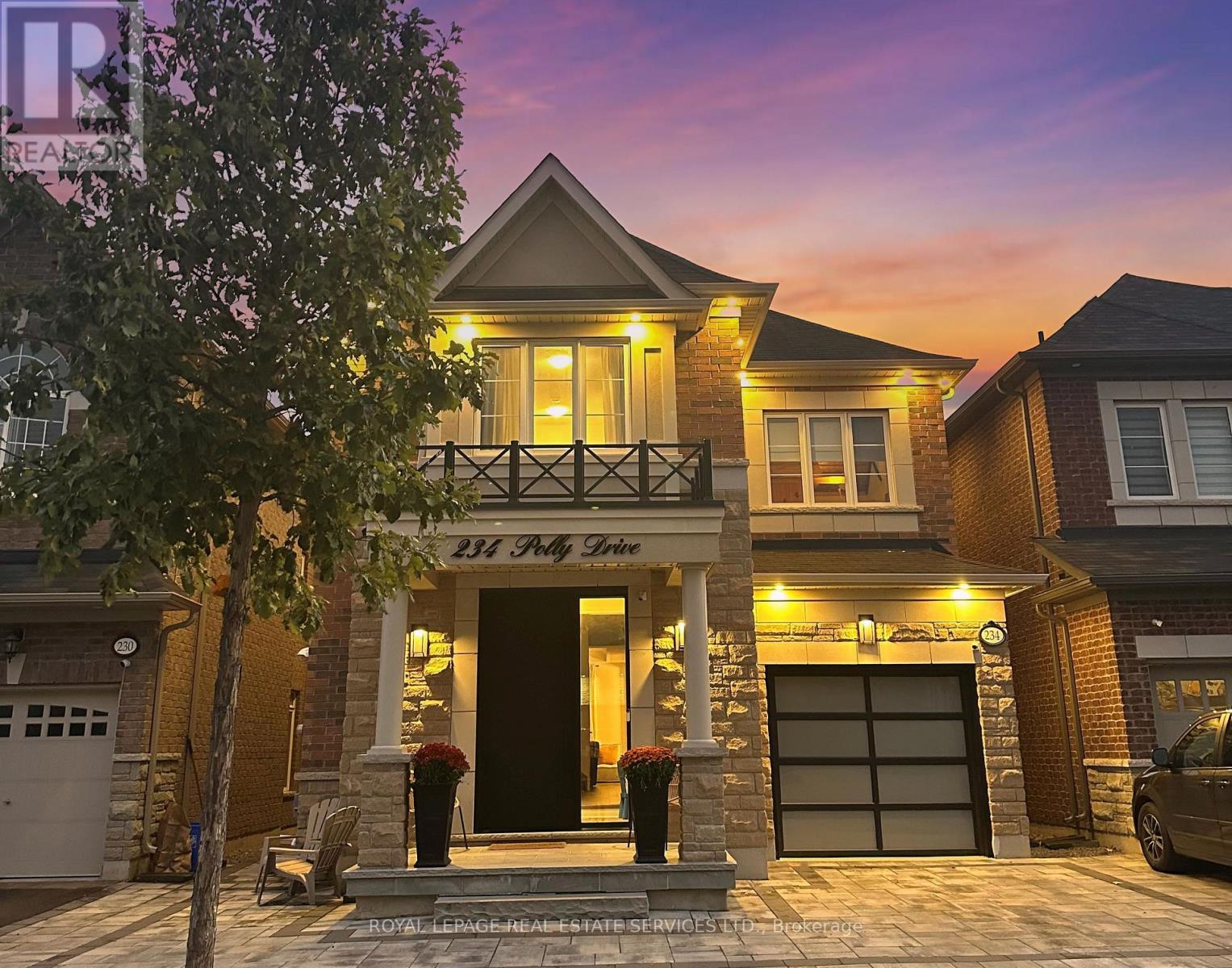- Houseful
- ON
- Oakville
- Iroquois Ridge North
- 1387 Ferncrest Rd

Highlights
Description
- Time on Housefulnew 5 days
- Property typeSingle family
- Neighbourhood
- Median school Score
- Mortgage payment
PRESTIGIOUS JOSHUA CREEK! Luxury, comfort, and timeless design converge in this beautifully appointed 4+2 bedroom, 4+2 bathroom residence, nestled in one of Oakville's most sought-after neighbourhoods. Impeccably finished from top to bottom, this exceptional home features a thoughtfully designed layout tailored for both everyday living and elegant entertaining. The main level welcomes you with open concept living and dining areas, family room with a gas fireplace and coffered ceiling, and a private office with a French door walkout to the patio - perfectly suited for today's work-from-home lifestyle. At the heart of the home is a chef-inspired kitchen equipped with granite countertops, stainless steel appliances, a central island, pantry, and a bright breakfast area with walkout to the backyard. Upstairs, the primary suite offers a walk-in closet, an additional closet, and a spa-inspired five-piece ensuite with double vanities, a glass shower, and relaxing Jacuzzi tub. A second bedroom enjoys its own private three-piece ensuite, while the remaining two bedrooms share a three-piece ensuite - ideal for a growing family. The professionally finished lower level is as versatile as it is stylish, boasting a spacious recreation room with custom built-ins and a fireplace, a full second kitchen with granite countertops, two additional bedrooms, two bathrooms, and a second laundry, making it the perfect space for in-laws, extended family, guests, or an entertainment area. Step outside to the private backyard retreat showcasing an inground heated saltwater pool, tiered stone patio, and lush landscaping - a perfect setting for summer entertaining. Located near top-rated schools, community centre, parks and trails, shopping, major highways, and everyday amenities, this home truly offers refined living in the heart of Joshua Creek! (some images contain virtual staging) (id:63267)
Home overview
- Cooling Central air conditioning
- Heat source Natural gas
- Heat type Forced air
- Has pool (y/n) Yes
- Sewer/ septic Sanitary sewer
- # total stories 2
- # parking spaces 6
- Has garage (y/n) Yes
- # full baths 4
- # half baths 2
- # total bathrooms 6.0
- # of above grade bedrooms 6
- Flooring Hardwood, tile, laminate
- Has fireplace (y/n) Yes
- Community features Community centre
- Subdivision 1009 - jc joshua creek
- Directions 2042493
- Lot desc Landscaped
- Lot size (acres) 0.0
- Listing # W12314649
- Property sub type Single family residence
- Status Active
- 3rd bedroom 3.96m X 3.96m
Level: 2nd - Bathroom 2.01m X 2.57m
Level: 2nd - Bathroom 2.9m X 1.55m
Level: 2nd - Primary bedroom 5.54m X 5.64m
Level: 2nd - Bathroom 5.51m X 3.4m
Level: 2nd - 4th bedroom 5.59m X 4.14m
Level: 2nd - 2nd bedroom 4.19m X 5.79m
Level: 2nd - Recreational room / games room 7.62m X 8.2m
Level: Basement - Cold room 1.68m X 2.39m
Level: Basement - Bathroom 1.42m X 1.4m
Level: Basement - Other 4.32m X 2.08m
Level: Basement - Laundry 2.31m X 3.02m
Level: Basement - 5th bedroom 4.47m X 3.4m
Level: Basement - Bathroom 2.18m X 3.43m
Level: Basement - Bedroom 4.39m X 3.33m
Level: Basement - Kitchen 4.47m X 4.83m
Level: Basement - Utility 4.22m X 3.58m
Level: Basement - Dining room 4.22m X 3.96m
Level: Main - Living room 4.47m X 3.66m
Level: Main - Kitchen 4.5m X 3.66m
Level: Main
- Listing source url Https://www.realtor.ca/real-estate/28669150/1387-ferncrest-road-oakville-jc-joshua-creek-1009-jc-joshua-creek
- Listing type identifier Idx

$-7,333
/ Month












