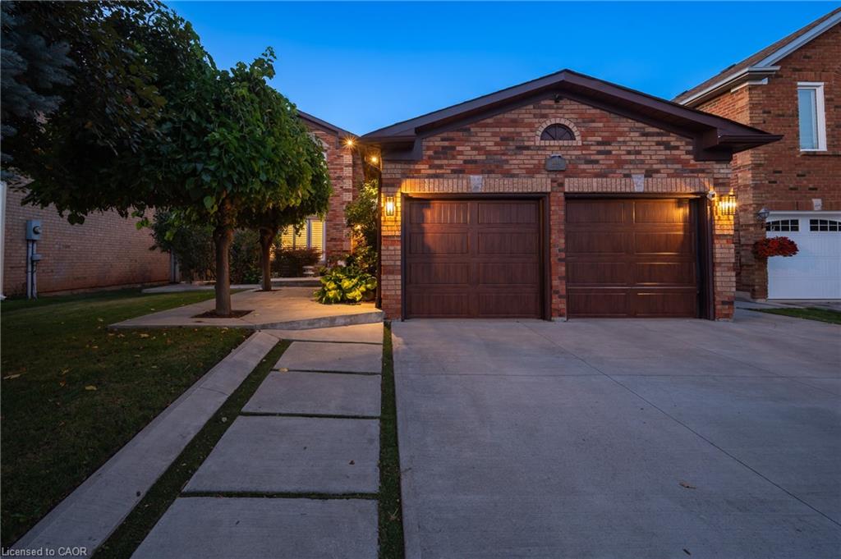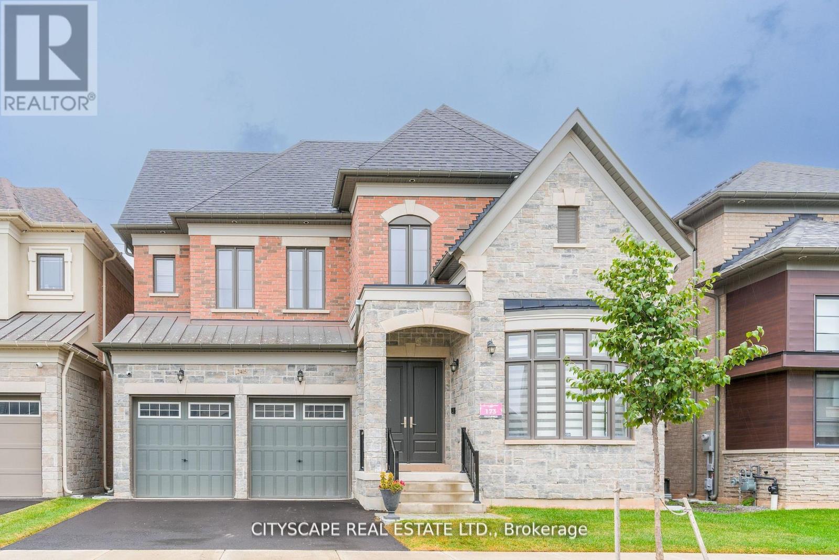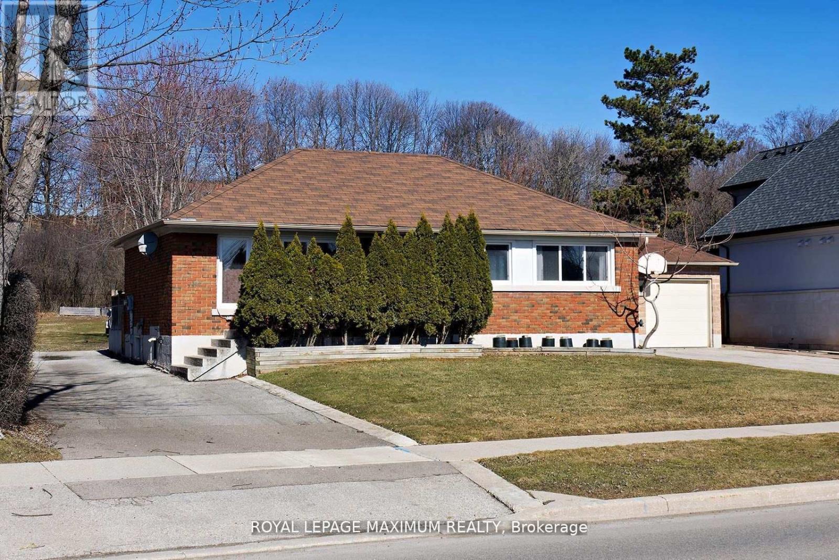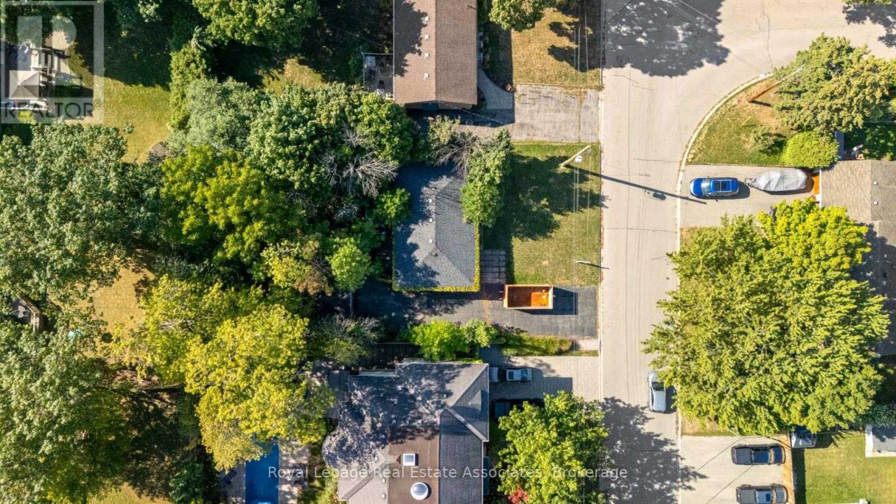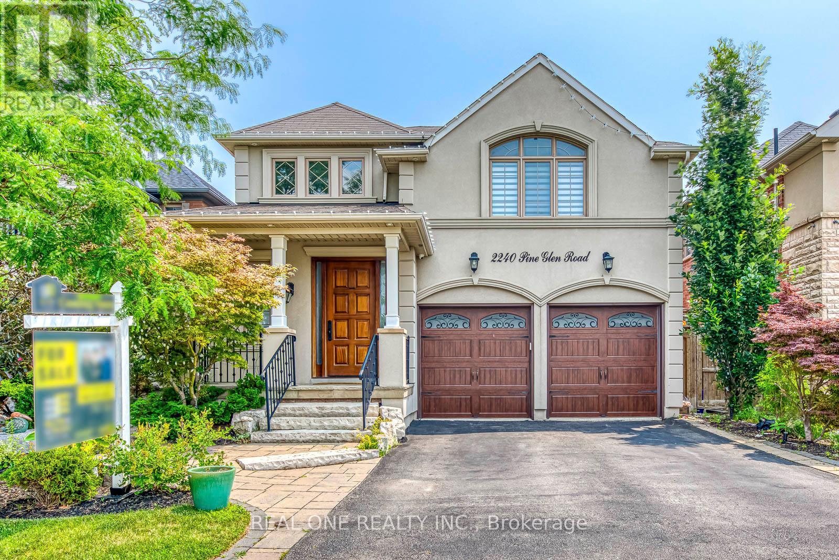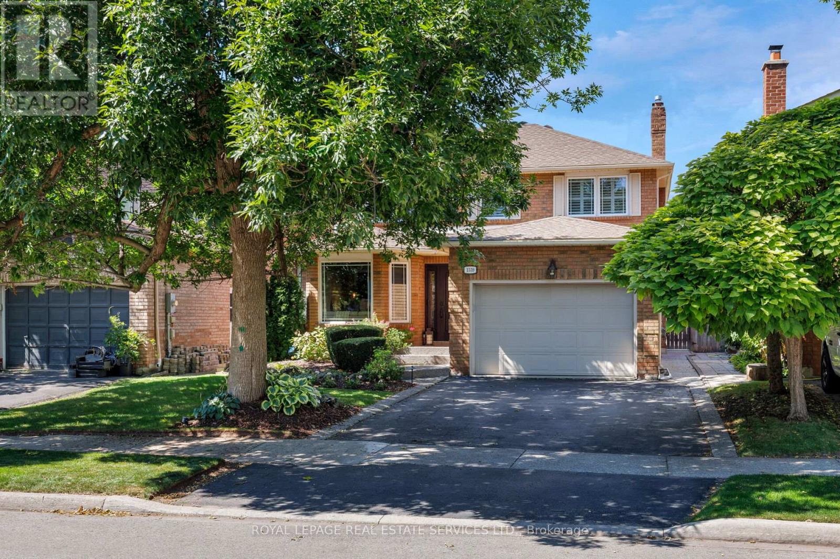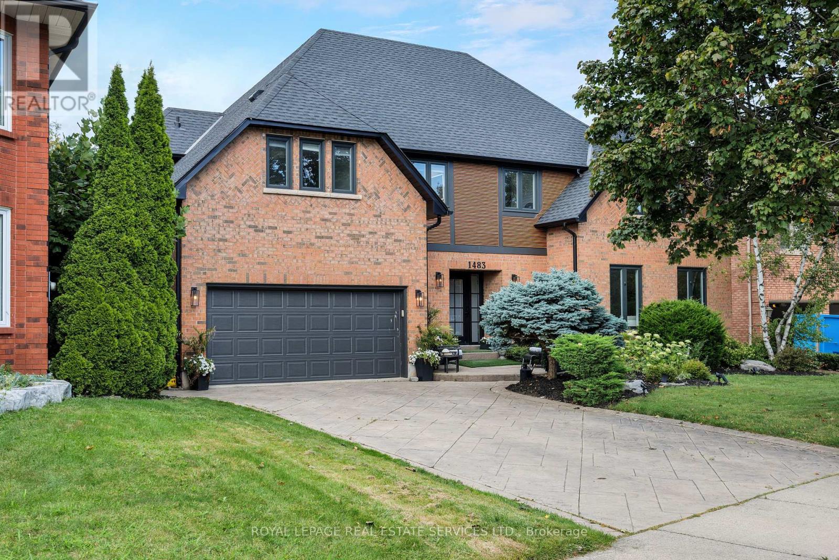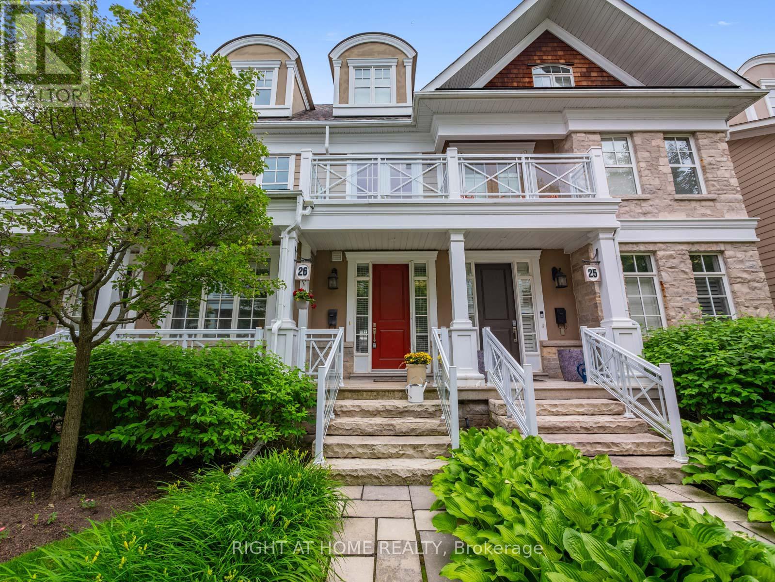- Houseful
- ON
- Oakville
- Southwest Oakville
- 139 Walby Dr
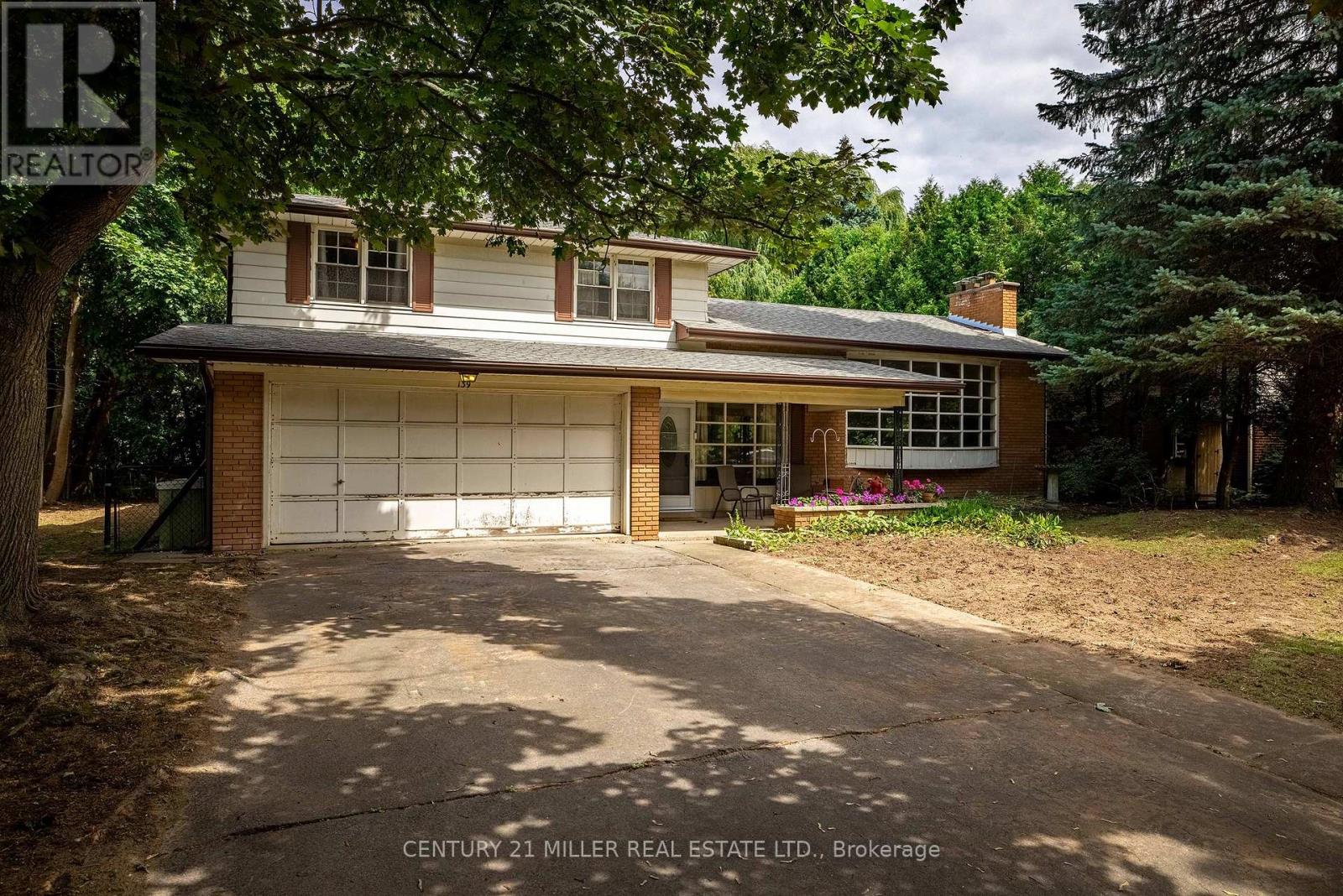
Highlights
Description
- Time on Housefulnew 36 hours
- Property typeSingle family
- Neighbourhood
- Median school Score
- Mortgage payment
Build Your Custom Home in Coronation Park. Rarely offered, this 80 x 141 lot in Oakvilles coveted Coronation Park pocket provides a prime canvas for a new custom residence. With generous proportions and RL2-0 zoning, the property allows for approximately 4,300 sq. ft. above grade. Coronation Park has become a destination for custom builds because of its large lots, mature tree canopy, and quiet, family-friendly streets. Your investment is further protected by the surrounding landscape of high-quality new construction and like-minded owners who value architecture, craftsmanship, and long-term property values. Positioned at the heart of the neighbourhood, this lot offers both privacy and convenience. Youre just steps to the lakefront and the 42-acre Coronation Park, close to top schools, and minutes to Bronte Village, Bronte GO, and major highways. With immediate possession available, this is an opportunity to begin your design and build process in one of Oakville's most desirable settings. (id:63267)
Home overview
- Cooling Central air conditioning
- Heat source Wood
- Heat type Forced air
- Sewer/ septic Sanitary sewer
- # parking spaces 5
- Has garage (y/n) Yes
- # full baths 1
- # half baths 1
- # total bathrooms 2.0
- # of above grade bedrooms 3
- Has fireplace (y/n) Yes
- Subdivision 1017 - sw southwest
- Directions 1957851
- Lot size (acres) 0.0
- Listing # W12378585
- Property sub type Single family residence
- Status Active
- 3rd bedroom 2.74m X 3.66m
Level: 2nd - 2nd bedroom 3.05m X 3.66m
Level: 2nd - Primary bedroom 4.27m X 3.66m
Level: 2nd - Recreational room / games room 5.79m X 3.96m
Level: Basement - Dining room 3.05m X 3.05m
Level: Main - Family room 3.96m X 5.18m
Level: Main - Kitchen 3.05m X 3.96m
Level: Main - Living room 5.79m X 3.96m
Level: Main
- Listing source url Https://www.realtor.ca/real-estate/28808800/139-walby-drive-oakville-sw-southwest-1017-sw-southwest
- Listing type identifier Idx

$-4,797
/ Month





