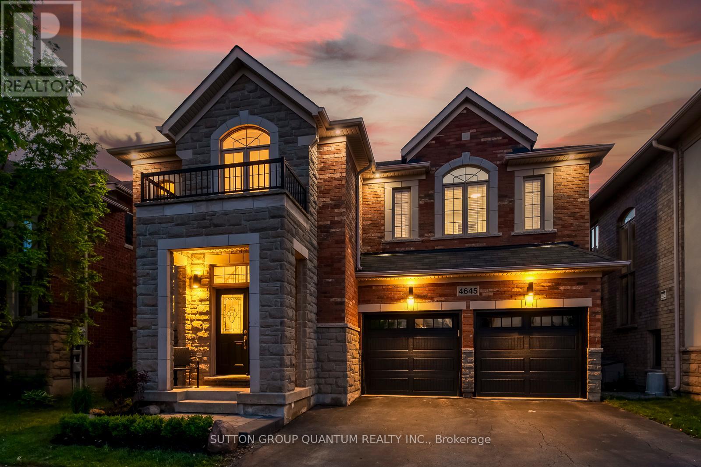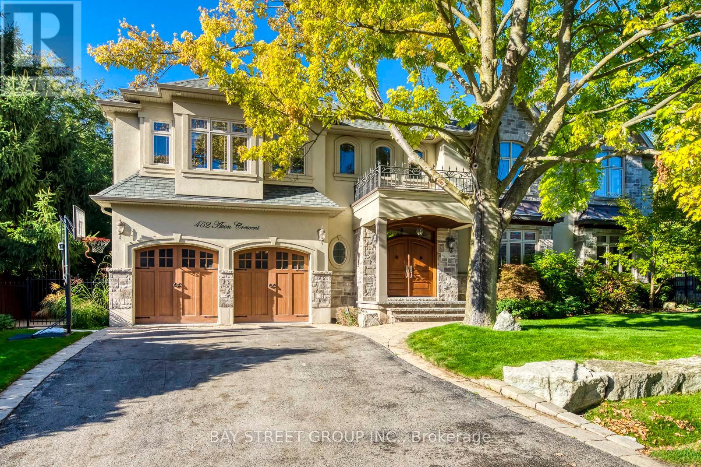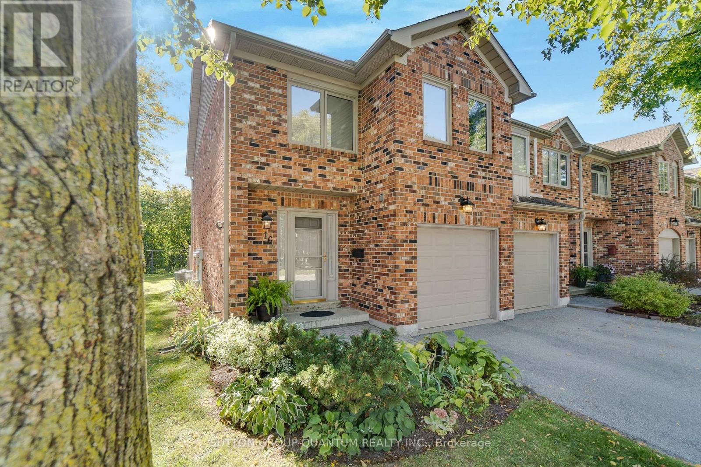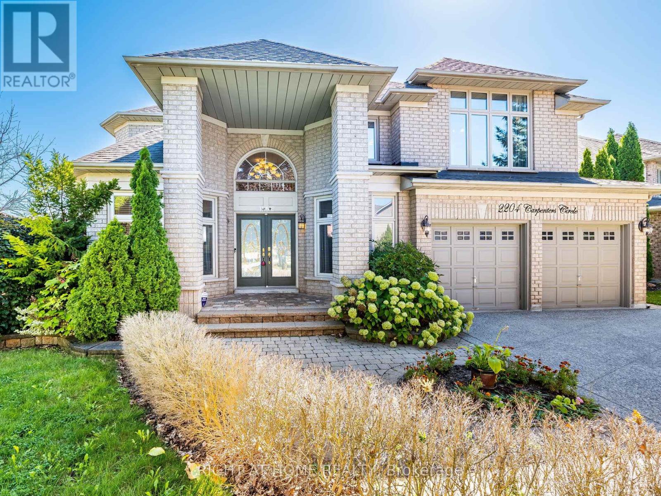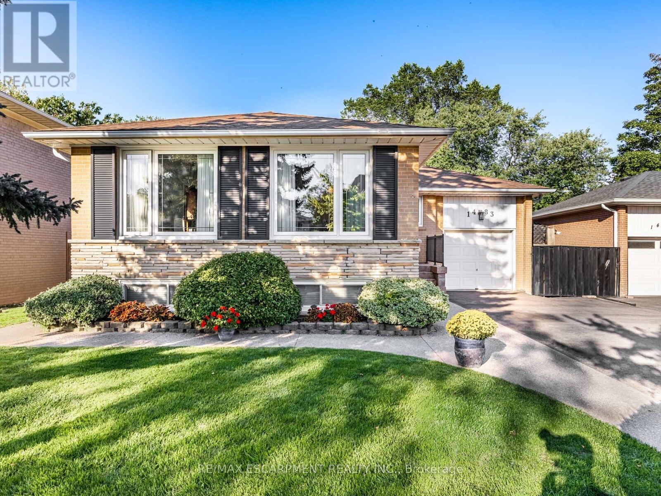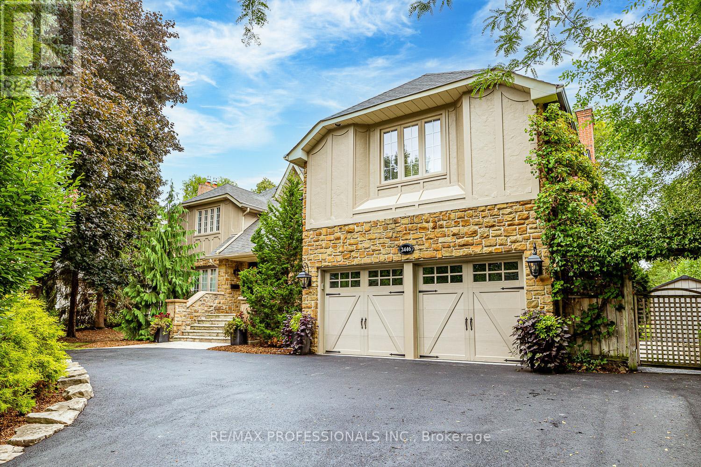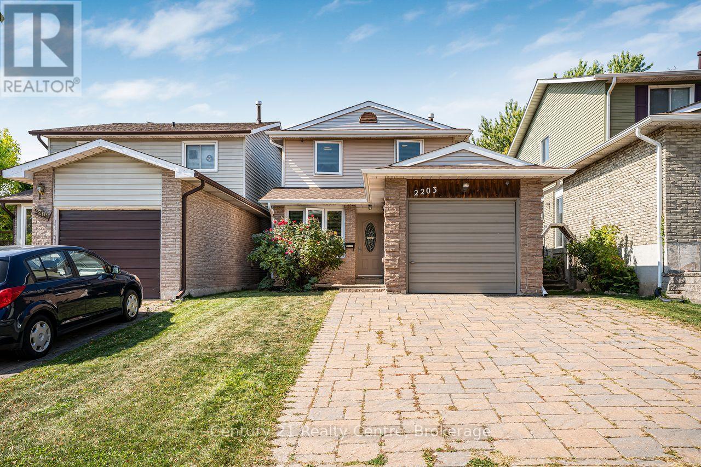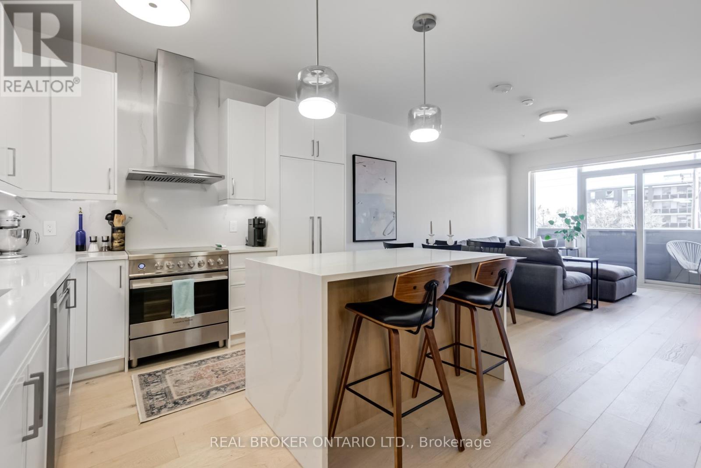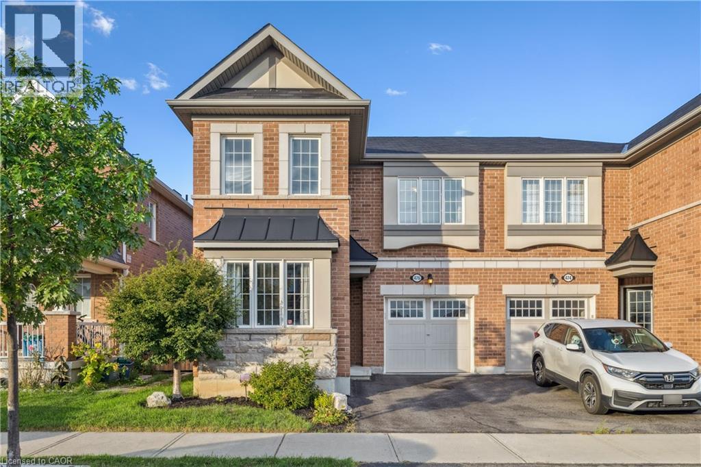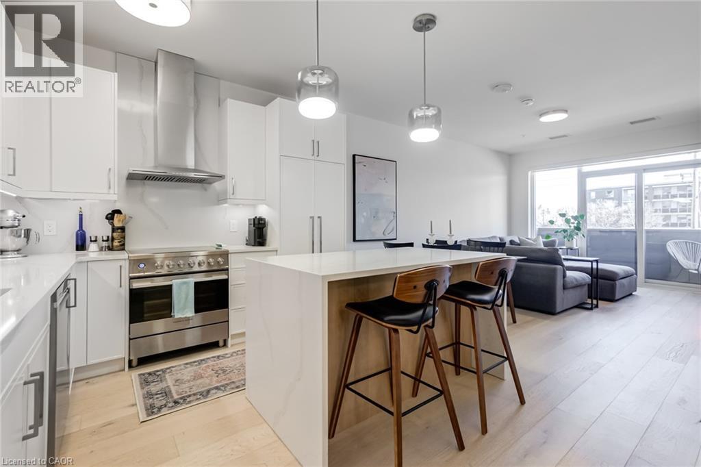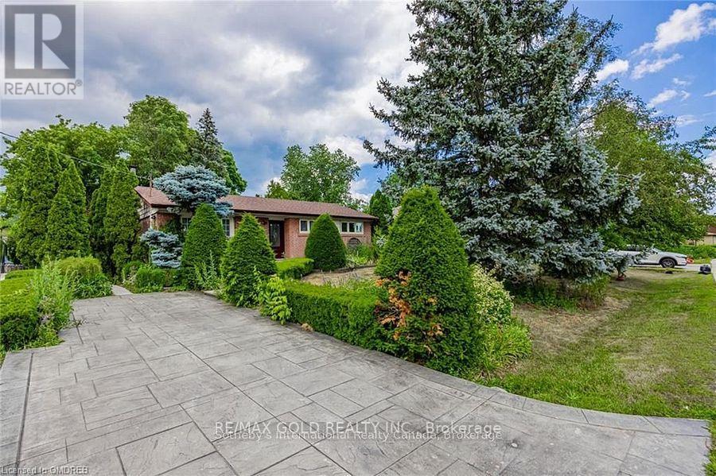- Houseful
- ON
- Oakville
- Glen Abbey
- 1394 Peartree Cir
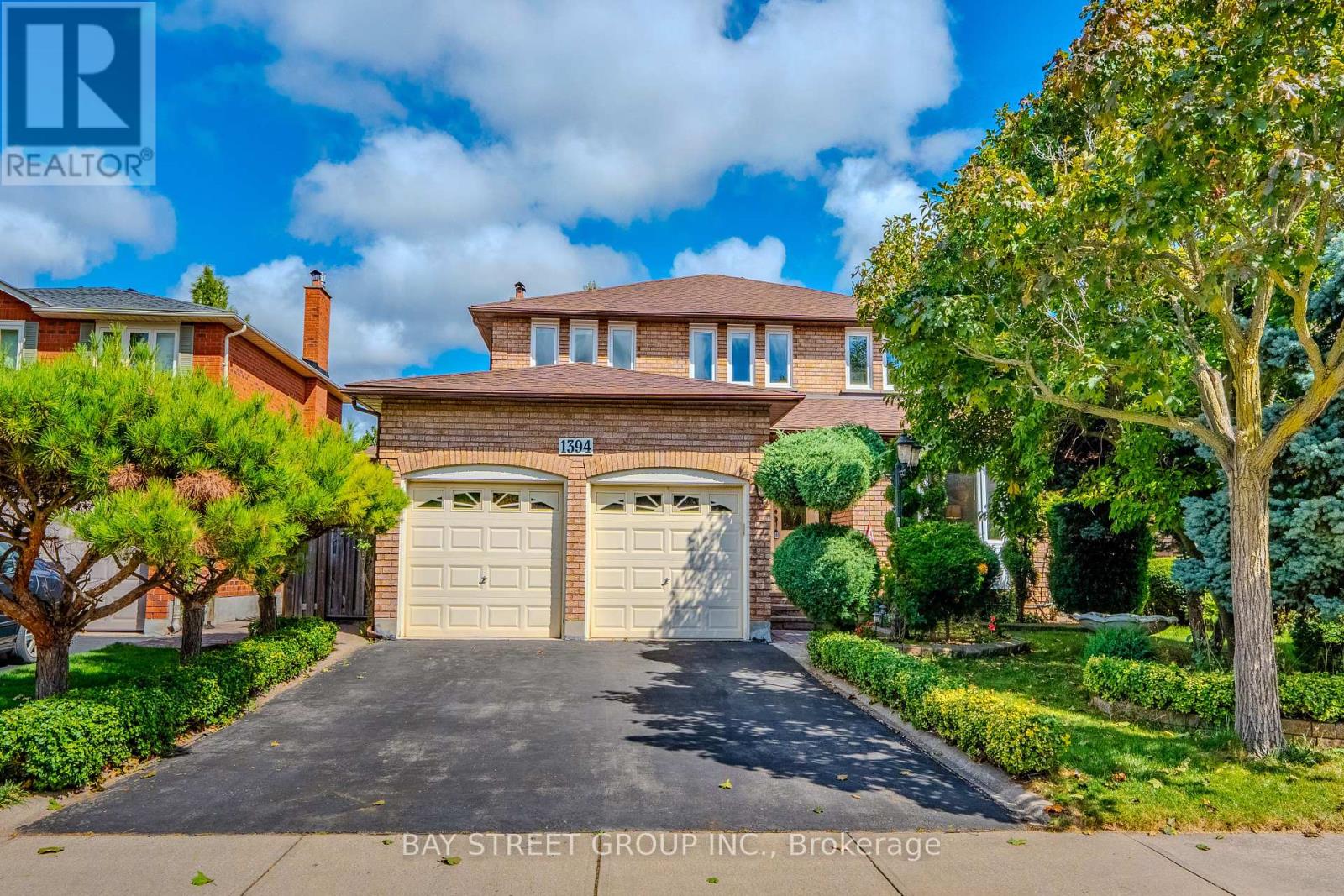
Highlights
Description
- Time on Houseful9 days
- Property typeSingle family
- Neighbourhood
- Median school Score
- Mortgage payment
Welcome To 1394 Peartree Circle, A Well-Maintained 4+1 Bedroom Home On A Premium 50 X 122 Ft Lot In The Highly Sought-After Glen Abbey Community. Offering Over 4000 Sq.Ft. Of Living Space, The Property Features Hardwood Flooring On Both Main And Second Levels, Crown Mouldings Throughout, And A Wood Staircase. The Bright And Spacious Foyer Sets A Welcoming Tone. The Living Room Is Sun-Filled And Boasts A Large Bay Window, While The Dining Room Is Generous Enough To Easily Accommodate An 8-Person Dinning Table. The Family Room Features A Fireplace And A Convenient Wet Bar With Sink. The Kitchen Includes Granite Countertops, Stainless Steel Appliances, Under-Mount Sink, And Water Filtration System. Upstairs, The Expansive Primary Suite Offers His & Hers Closets And Spa Like Ensuite, While Three Additional Bedrooms Provide Generous Space. The Finished Basement Features Tiled Flooring, A Great Room With Wet Bar, 5th Bedroom, 2 Cold Rooms And 3Pc Bath. Step Outside To A Private Backyard With A Large Deck And Shed, Perfect For Entertaining Or Relaxation. This Glen Abbey Gem Combines Comfort, Nature, And Walk Distance To Top-Ranked Schools (Abbey Park HS & Pilgrim Wood PS), With Easy Access To Parks, Trails, Golf, Hospital, Shopping, Community Center, Bronte GO Train, Bus Stop And Major Highways. Do Not Miss! (id:63267)
Home overview
- Cooling Central air conditioning
- Heat source Natural gas
- Heat type Forced air
- Sewer/ septic Sanitary sewer
- # total stories 2
- Fencing Fenced yard
- # parking spaces 4
- Has garage (y/n) Yes
- # full baths 3
- # half baths 1
- # total bathrooms 4.0
- # of above grade bedrooms 5
- Flooring Hardwood, ceramic
- Subdivision 1007 - ga glen abbey
- Directions 2041671
- Lot size (acres) 0.0
- Listing # W12417937
- Property sub type Single family residence
- Status Active
- Primary bedroom 7.04m X 3.56m
Level: 2nd - 2nd bedroom 3.54m X 3.81m
Level: 2nd - 3rd bedroom 3.54m X 3.6m
Level: 2nd - 4th bedroom 3.17m X 3.57m
Level: 2nd - Kitchen 3.23m X 3.78m
Level: Ground - Living room 3.51m X 5.46m
Level: Ground - Dining room 3.57m X 4.24m
Level: Ground - Family room 3.57m X 5.12m
Level: Ground - Laundry 3.35m X 1.52m
Level: Ground - Eating area 3.69m X 4.24m
Level: Ground - Den 3.38m X 4.73m
Level: Lower - Bedroom 3.35m X 3.05m
Level: Lower - Recreational room / games room 3.41m X 4.73m
Level: Lower
- Listing source url Https://www.realtor.ca/real-estate/28893921/1394-peartree-circle-oakville-ga-glen-abbey-1007-ga-glen-abbey
- Listing type identifier Idx

$-4,235
/ Month

