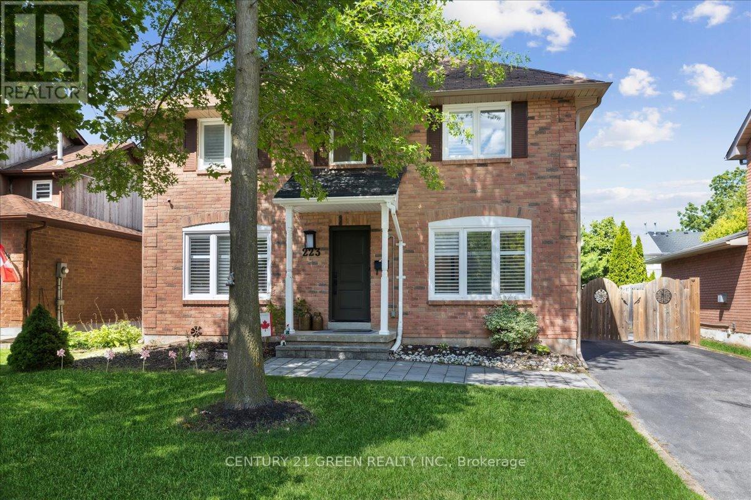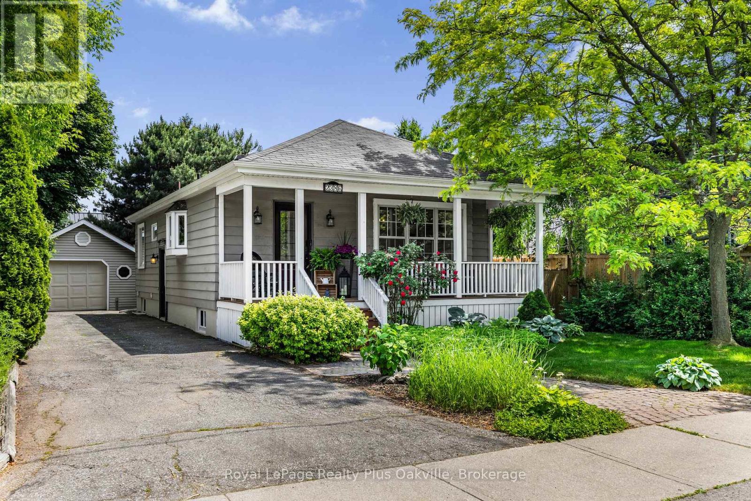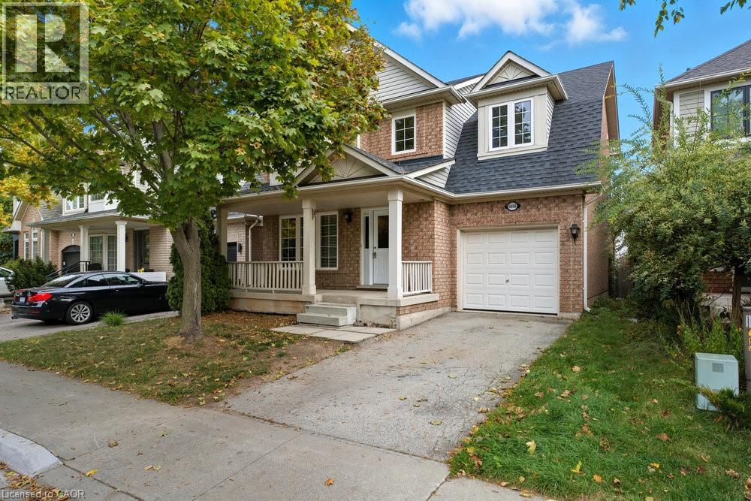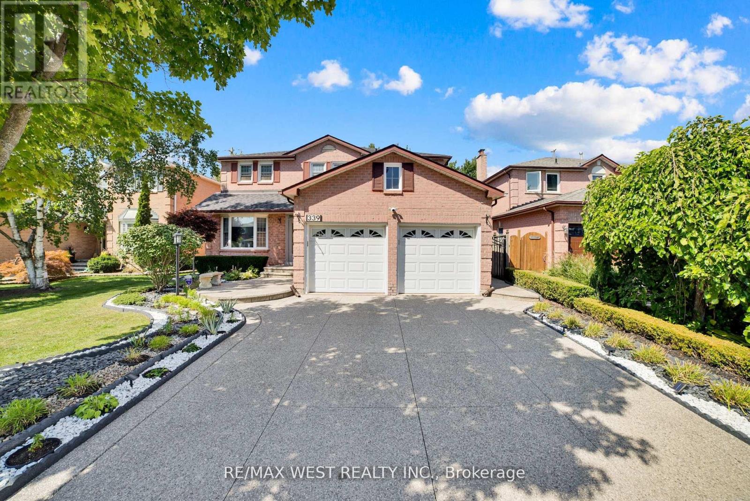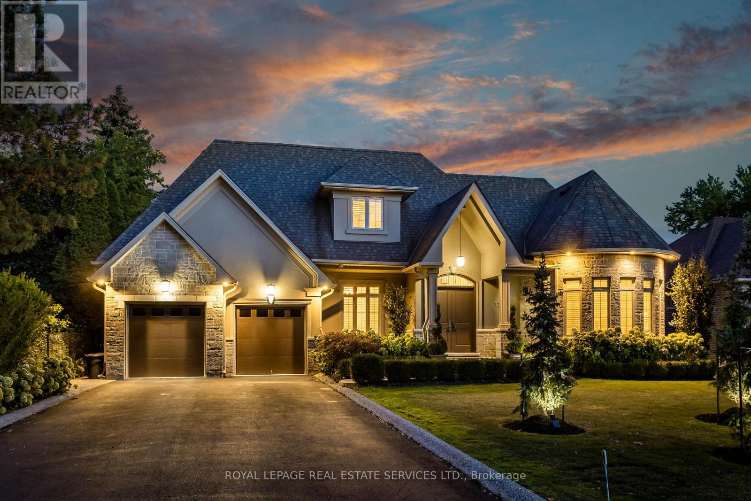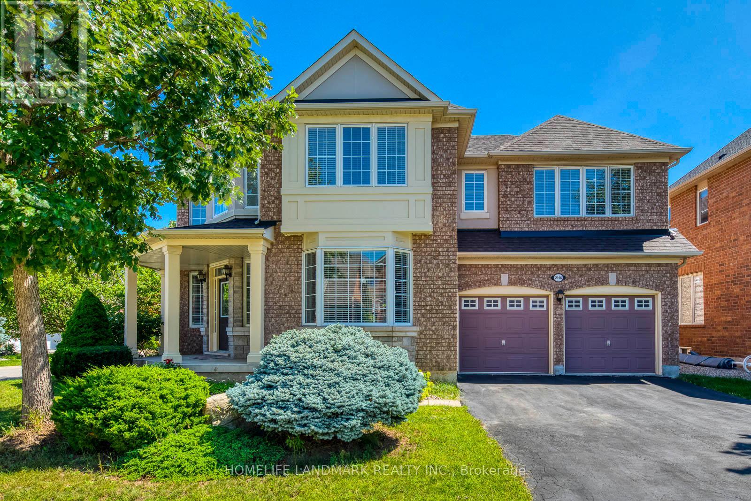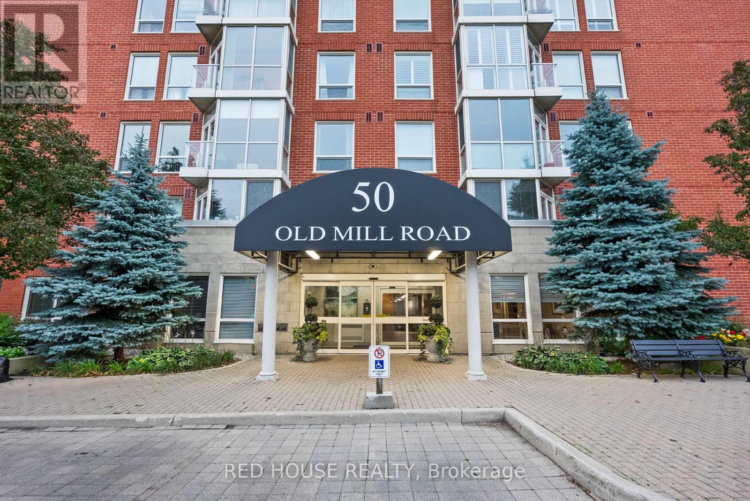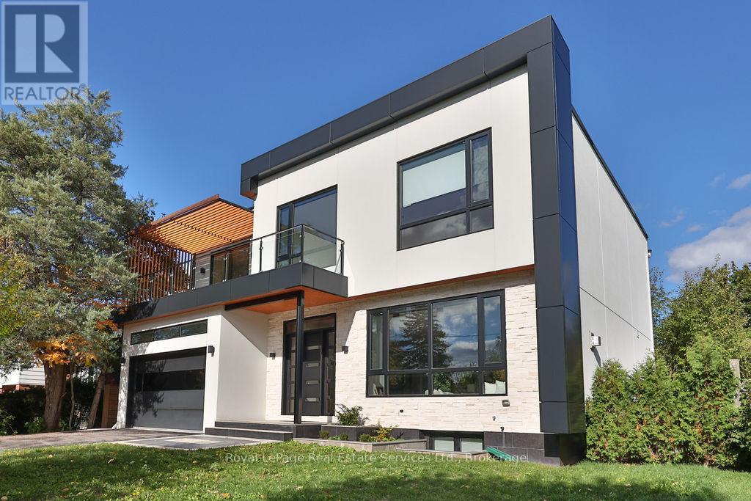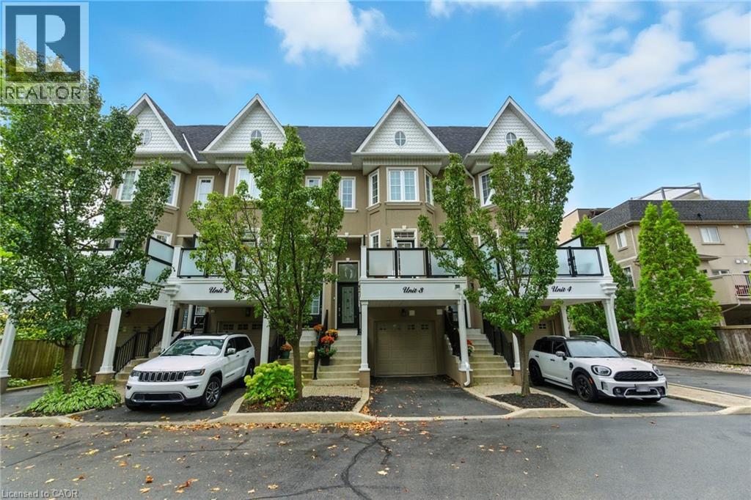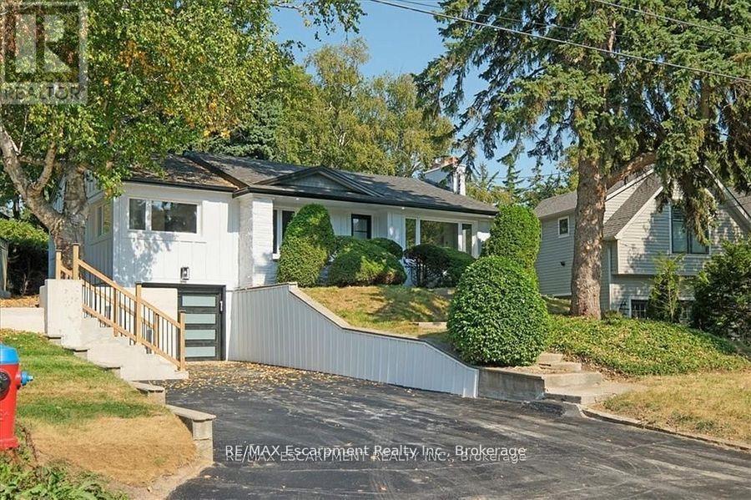- Houseful
- ON
- Oakville
- West Oakville
- 1397 Helen Ct
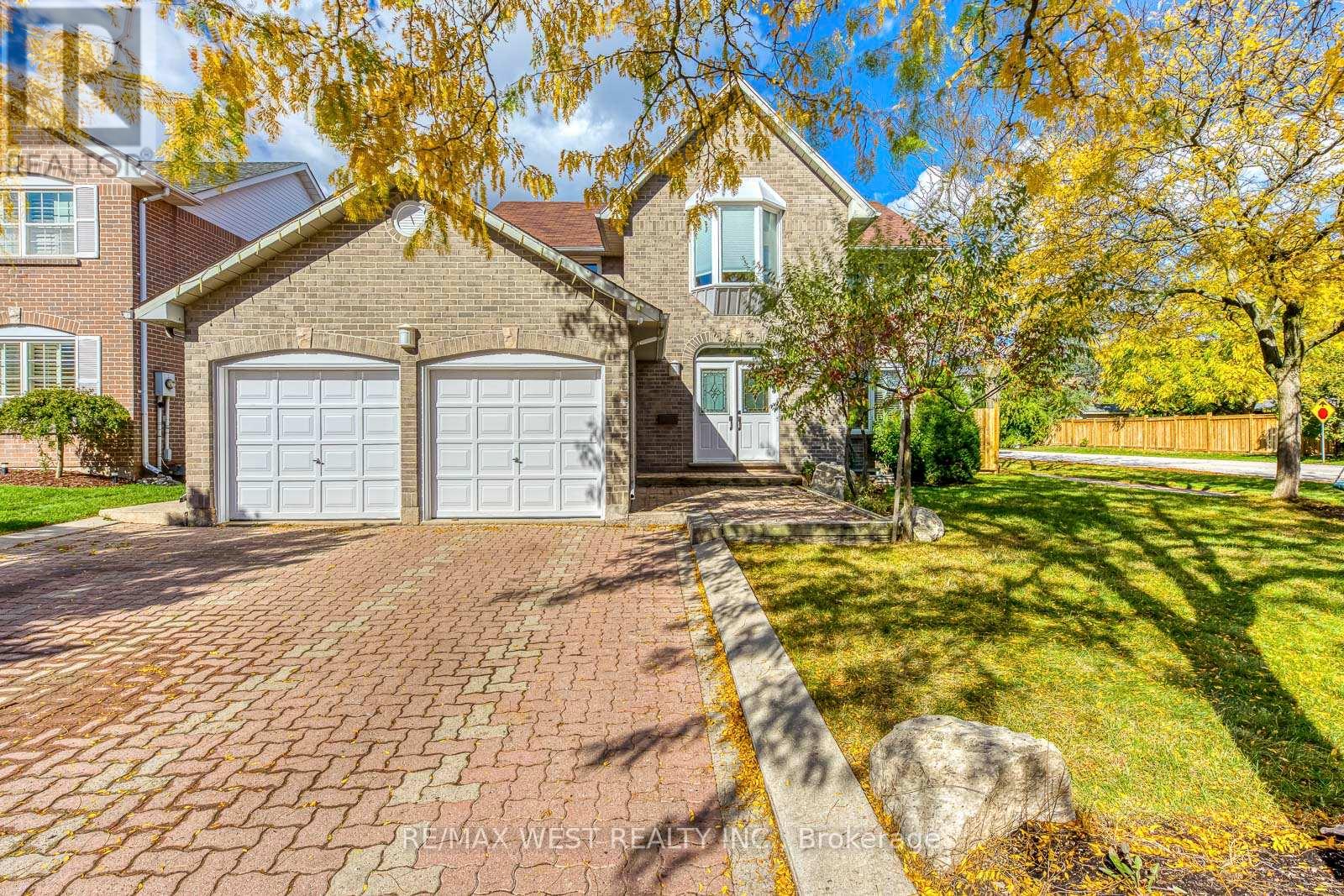
Highlights
Description
- Time on Housefulnew 3 hours
- Property typeSingle family
- Neighbourhood
- Median school Score
- Mortgage payment
Tucked away on a quiet cul-de-sac in one of Oakville's most desirable neighbourhoods, 1397 Helen Court offers a rare blend of comfort, community, and convenience. Set in the heart of West Oakville, this home enjoys an unbeatable location-just a short stroll to local parks, top-rated schools, and nearby plazas-with quick access to the QEW, Bronte Village, and scenic Lakeshore trails along Lake Ontario. Lovingly maintained by its owners, the property sits on a mature lot with beautiful trees and a wide driveway. Inside, the bright and practical layout features an updated eat-in kitchen, spacious living and dining areas, and abundant natural light throughout. Upstairs offers four comfortable bedrooms, including a primary suite with a walk-in closet and four-piece ensuite. The finished lower level provides two additional bedrooms, a full bath, and a second kitchen with two separate entrances, ideal for in-laws, guests, or extended family.Additional highlights include two natural gas connections outdoors, all new appliances in the main-floor kitchen, two laundry areas (main floor and lower level), automatic double garage doors, a fully stoned backyard shed, a side entrance to the laundry from outside, four water-hose connections, and a new high-efficiency furnace. A well-kept home in a quiet, family-friendly setting-just minutes from everything that makes Oakville living so special. (id:63267)
Home overview
- Cooling Central air conditioning
- Heat source Natural gas
- Heat type Forced air
- Sewer/ septic Sanitary sewer
- # total stories 2
- Fencing Fully fenced, fenced yard
- # parking spaces 6
- Has garage (y/n) Yes
- # full baths 3
- # half baths 1
- # total bathrooms 4.0
- # of above grade bedrooms 6
- Flooring Hardwood, ceramic
- Has fireplace (y/n) Yes
- Subdivision 1020 - wo west
- Directions 1410496
- Lot desc Landscaped
- Lot size (acres) 0.0
- Listing # W12474975
- Property sub type Single family residence
- Status Active
- 2nd bedroom 3.07m X 3.99m
Level: 2nd - Primary bedroom 3.53m X 5m
Level: 2nd - 4th bedroom 3.78m X 3.58m
Level: 2nd - 3rd bedroom 3.07m X 3.45m
Level: 2nd - Kitchen 6.58m X 4.75m
Level: Basement - 5th bedroom 3.63m X 3.73m
Level: Basement - Bedroom 3.4m X 3.58m
Level: Basement - Dining room 6.58m X 4.75m
Level: Basement - Kitchen 3.1m X 4.8m
Level: Ground - Dining room 3.48m X 3.73m
Level: Ground - Living room 4.09m X 4.55m
Level: Ground - Family room 3.51m X 5.72m
Level: Ground - Eating area 3.38m X 4.55m
Level: Ground
- Listing source url Https://www.realtor.ca/real-estate/29016979/1397-helen-court-oakville-wo-west-1020-wo-west
- Listing type identifier Idx

$-4,504
/ Month

