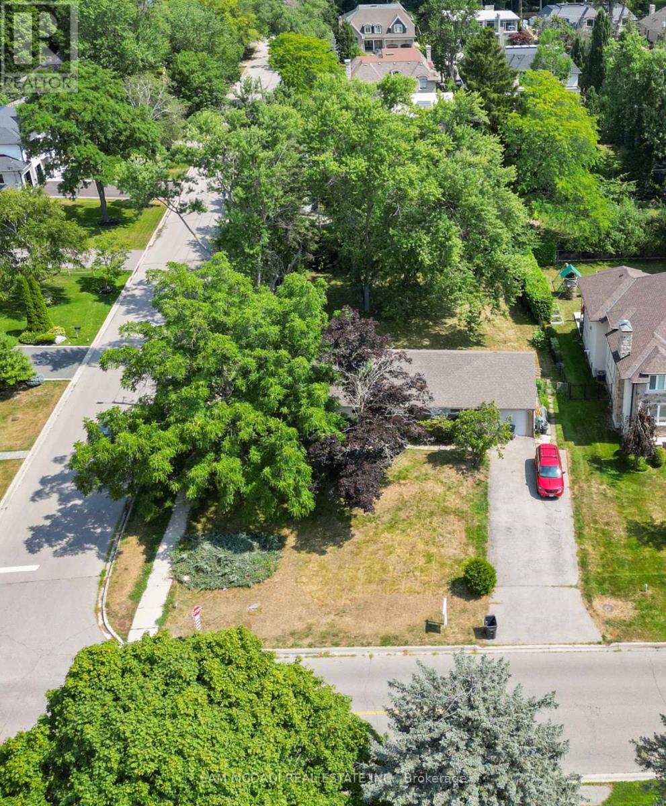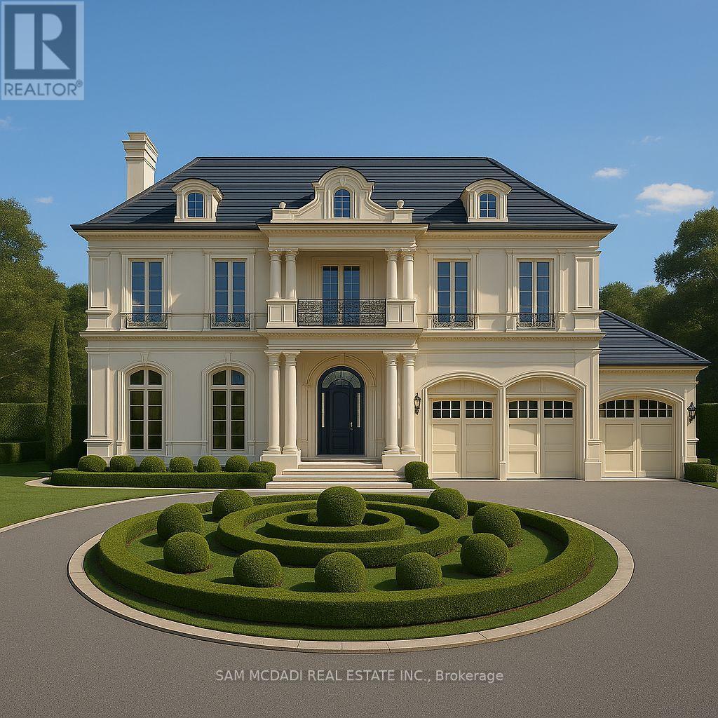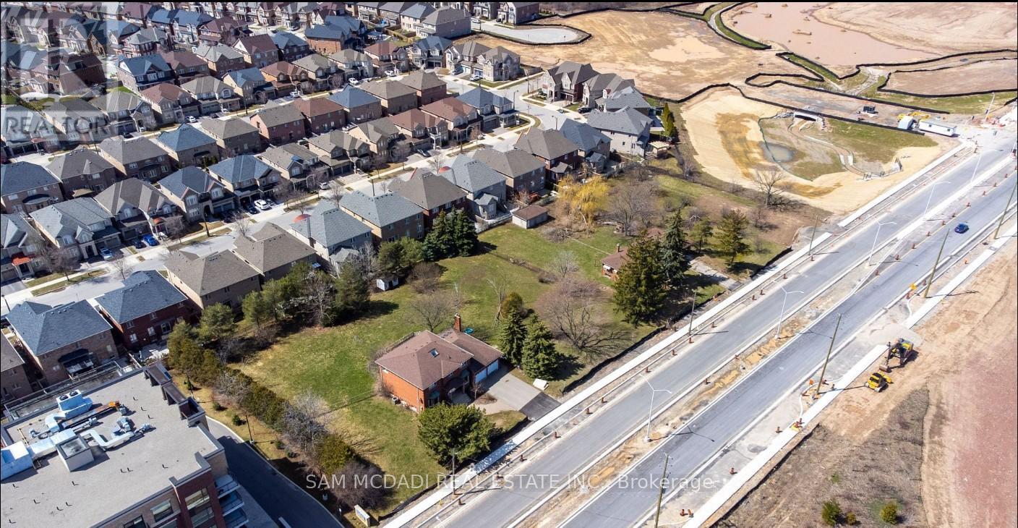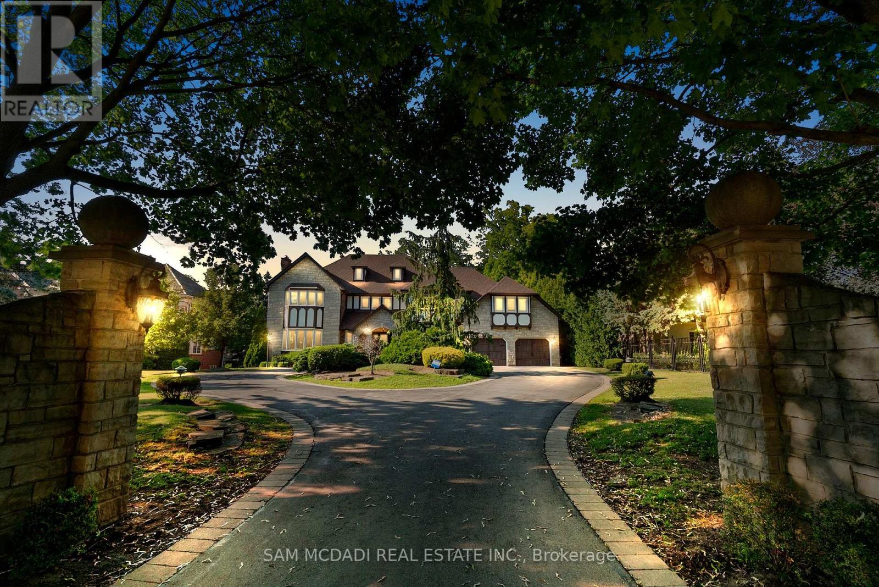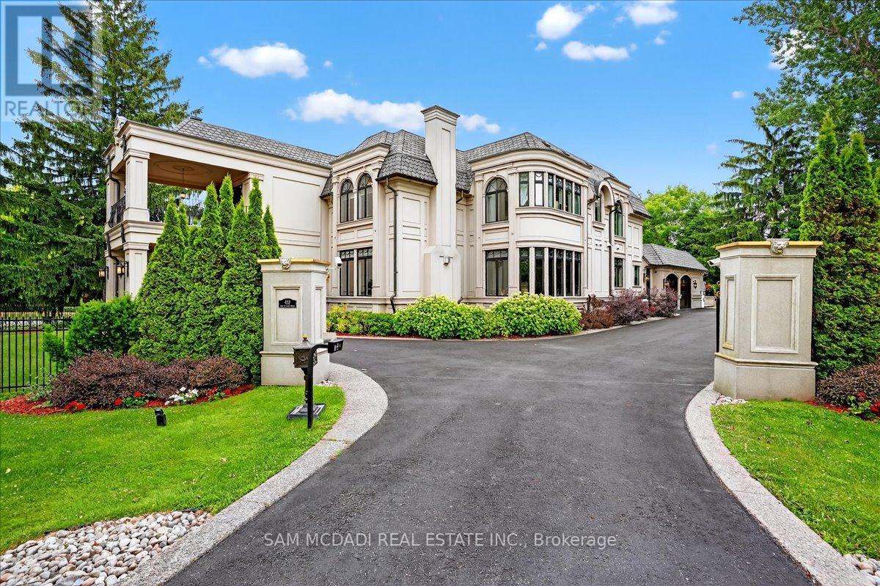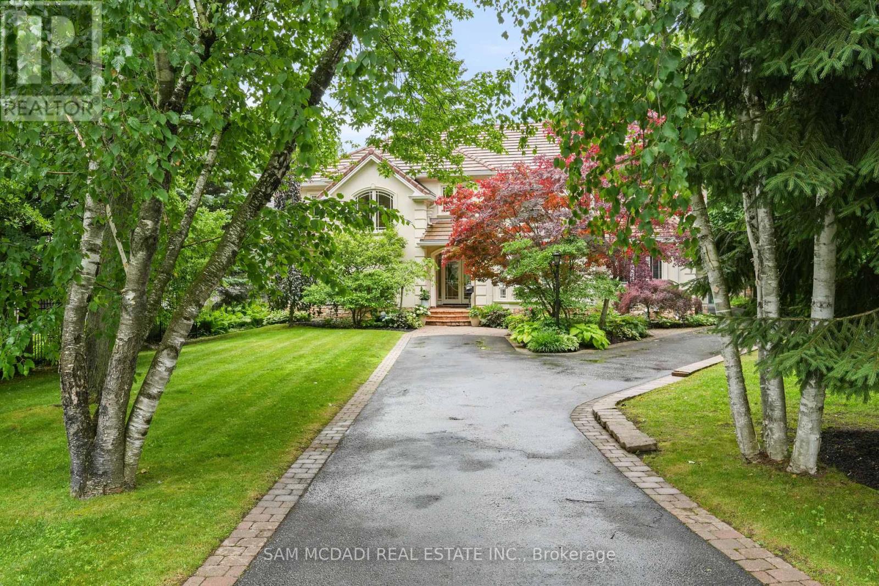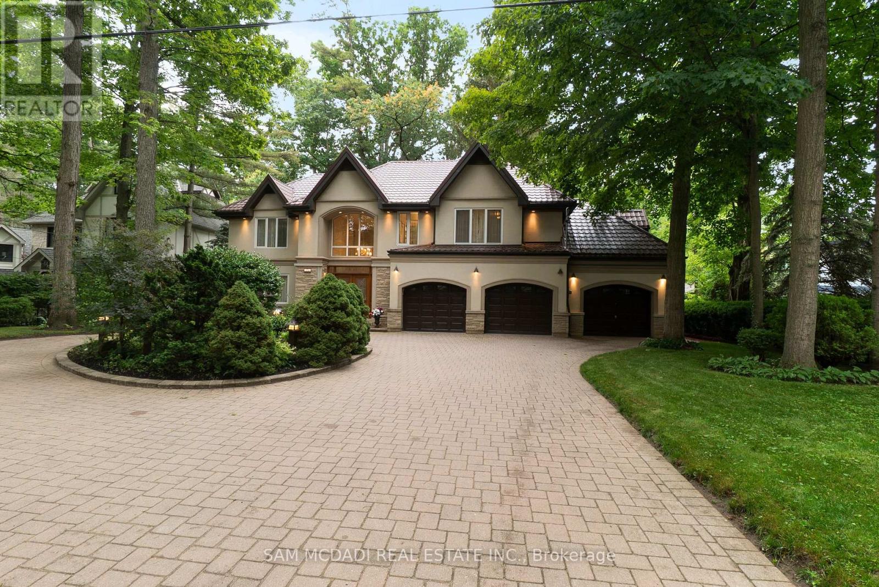- Houseful
- ON
- Oakville
- Falgarwood
- 1397 Highgate Ct
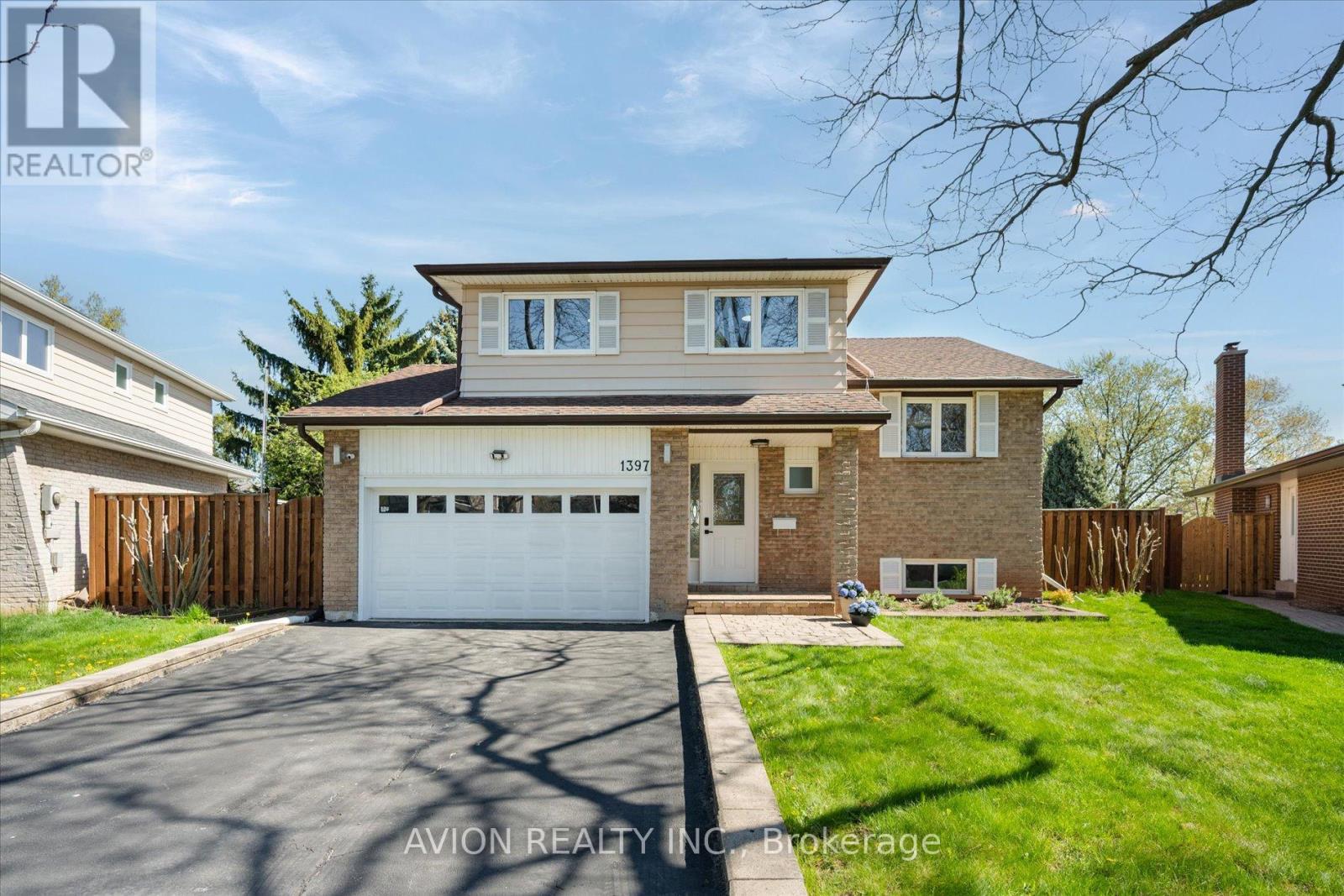
Highlights
Description
- Time on Housefulnew 3 days
- Property typeSingle family
- Neighbourhood
- Median school Score
- Mortgage payment
Solid Brick Detached Home on a Premium Pie Lot at the End of a Quiet Cul-De-Sac in the High-Demand Falgarwood Neighborhood! $$$$$Newly Fully luxury Renovated Upgrade$$$$This beautifully updated home features a modern design with an eat-in kitchen seamlessly connected to the dining room. Whole Room Floor Upgrade. Main kitchen Fridge(2022), Stove(2022), kitchen hood(2022), Dishwasher(2022). Family Room Window Upgrade(2022). 3 generously sized bedrooms, including a master suite with a walk-in closet and 4PC ensuite bathroom. The main level offers a spacious family room with a walkout to an inground pool, accessible from a new composite deck perfect for family gatherings and outdoor fun. The finished basement adds even more flexibility with a separate kitchen and bathroom, ideal for extended family or potential rental income. Located within the sought-after Iroquois Ridge High School district, this home blends style and functionality in a prime location. (id:63267)
Home overview
- Cooling Central air conditioning
- Heat source Natural gas
- Heat type Forced air
- Has pool (y/n) Yes
- Sewer/ septic Sanitary sewer
- # parking spaces 4
- Has garage (y/n) Yes
- # full baths 3
- # half baths 1
- # total bathrooms 4.0
- # of above grade bedrooms 3
- Subdivision 1005 - fa falgarwood
- Lot size (acres) 0.0
- Listing # W12372706
- Property sub type Single family residence
- Status Active
- Kitchen 4.98m X 3.15m
Level: 2nd - Dining room 4.04m X 3.15m
Level: 2nd - Primary bedroom 4.24m X 4.09m
Level: 3rd - 2nd bedroom 4.04m X 3.05m
Level: 3rd - 3rd bedroom 4.22m X 3.59m
Level: 3rd - Family room 8.61m X 3.1m
Level: Lower - Family room 5.66m X 4.01m
Level: Main
- Listing source url Https://www.realtor.ca/real-estate/28796103/1397-highgate-court-oakville-fa-falgarwood-1005-fa-falgarwood
- Listing type identifier Idx

$-3,987
/ Month



