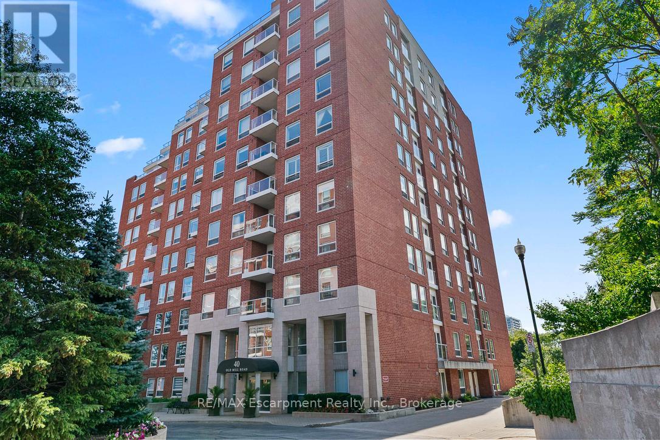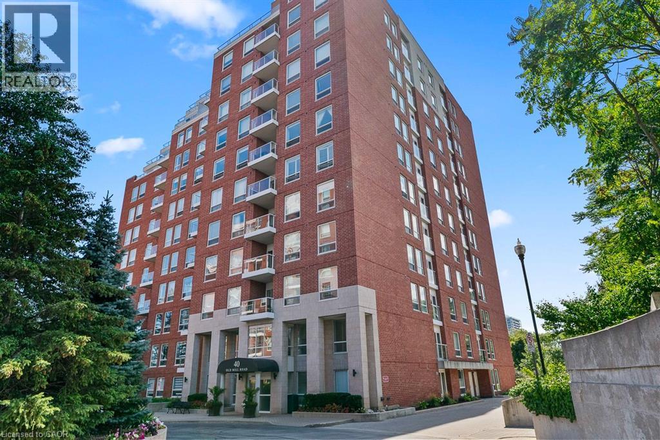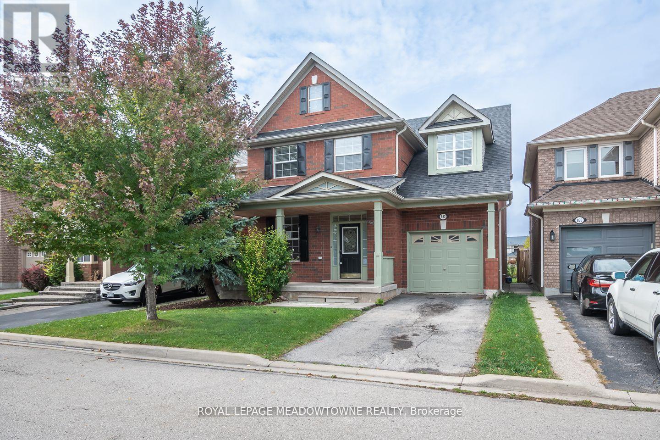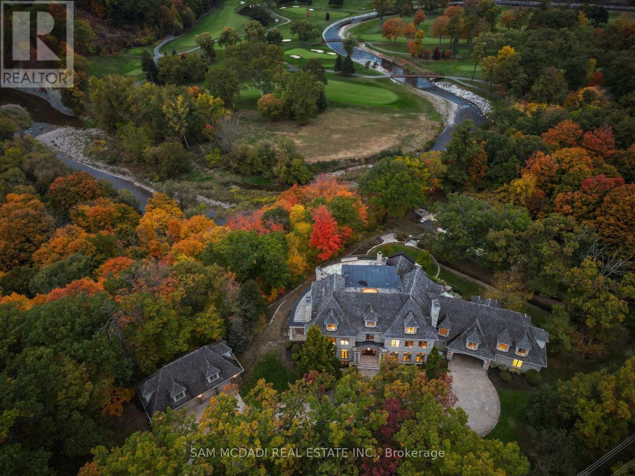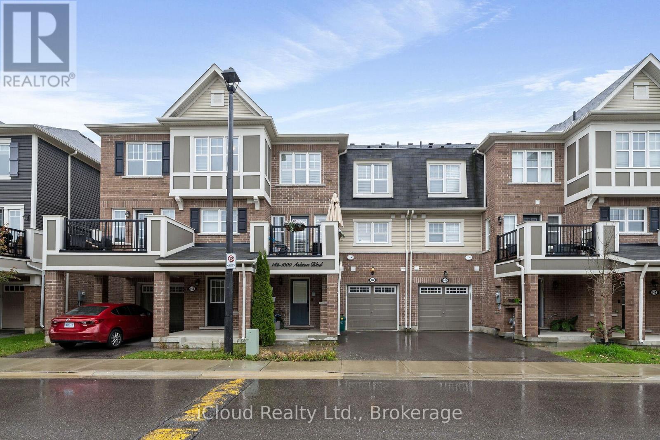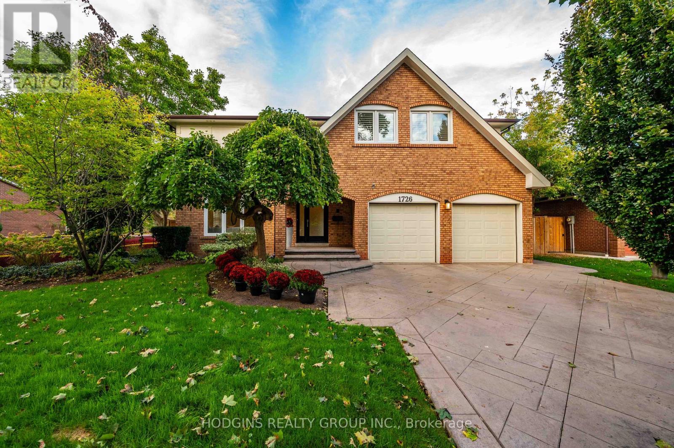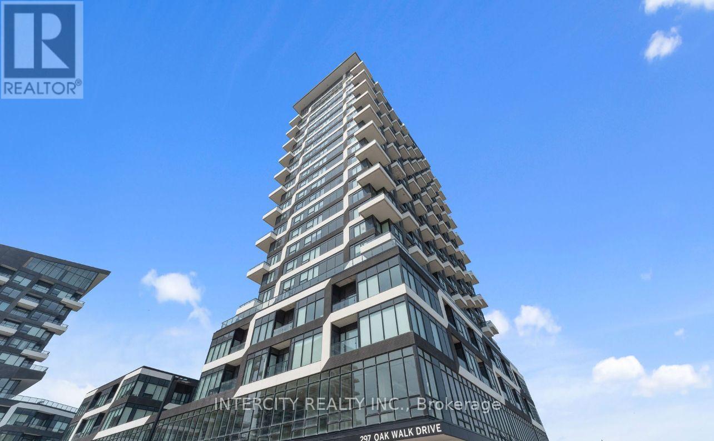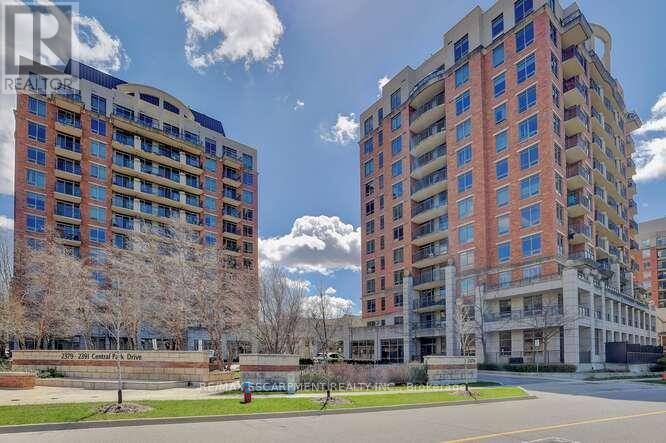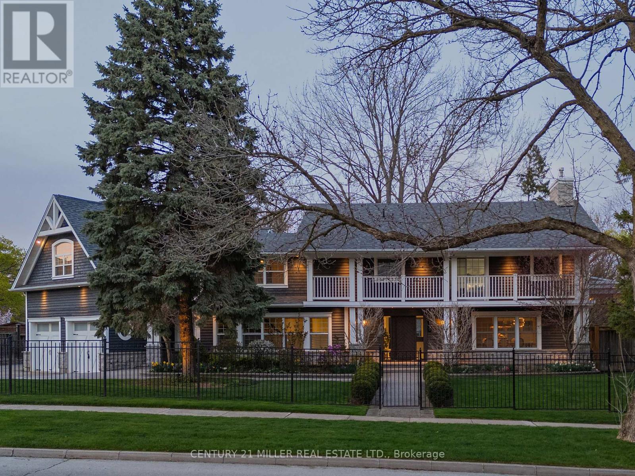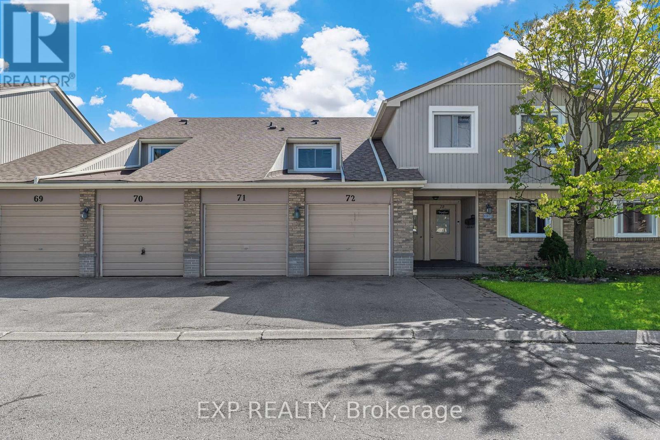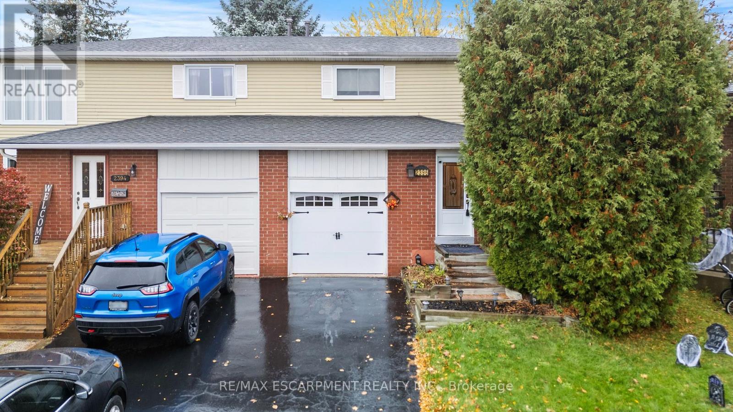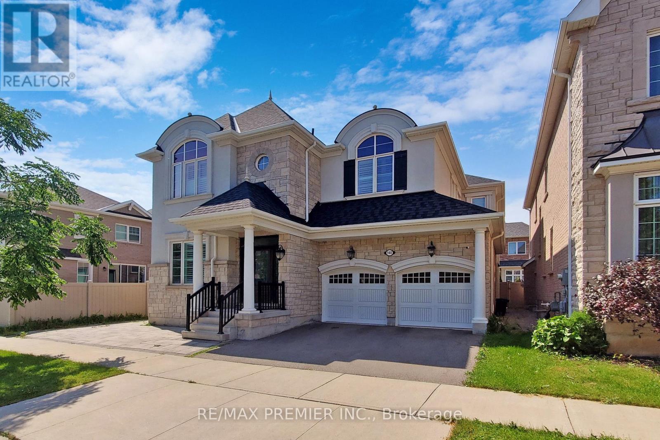
Highlights
Description
- Time on Housefulnew 6 hours
- Property typeSingle family
- Neighbourhood
- Median school Score
- Mortgage payment
Welcome to Preserve's finest block! This executive 4+1 bedroom, 4.5 bathroom beautiful home located on a quiet crescent. Upgraded 5500+ sq ft (incl. finished basement) of living space. High ceilings on main, 9ft ceilings on bedroom level, Hardwood flooring, crown mldg, light fixtures, LED pot lights, oversized foyer tiles. Open concept kitchen with oversized quartz Island & breakfast bar ledge. Extra large 'Dacor' gas stove, oven & microwave, oversized fridge & upgraded range hood with backsplash. Open breakfast & family room, walkout to finished and fenced yard. Open Staircase with wrought iron railing. Second level with open concept loft with hardwood; 4 spacious bedrooms, 3 full baths & an oversized laundry room. Master features twin walk-in closets & twin sinks and oversized soaker tub. Walking distance to schools & parks. Minutes to Oakville hospital, shopping centers, Walmart & Costco, 407, 401, 403 & QEW. Extras: $$$ in upgrades, California shutters; High end appliances; Pot lights & fixtures T/O, Finished basement (1500+ sq ft) - large entertainment area, pot lights & fixtures. Basement offers a large entertainment area and full 3 piece bathroom. Must see the floor plan attached. (id:63267)
Home overview
- Cooling None
- Heat source Natural gas
- Heat type Forced air
- Sewer/ septic Sanitary sewer
- # total stories 2
- # parking spaces 4
- Has garage (y/n) Yes
- # full baths 4
- # half baths 1
- # total bathrooms 5.0
- # of above grade bedrooms 6
- Flooring Hardwood, laminate, carpeted
- Subdivision 1008 - go glenorchy
- Lot size (acres) 0.0
- Listing # W12496680
- Property sub type Single family residence
- Status Active
- 4th bedroom 3.35m X 4.5m
Level: 2nd - Loft 5.54m X 3.28m
Level: 2nd - 2nd bedroom 4.15m X 4.22m
Level: 2nd - Primary bedroom 5.18m X 4.57m
Level: 2nd - 3rd bedroom 4.11m X 3.43m
Level: 2nd - 5th bedroom 2.1m X 4.4m
Level: Basement - Recreational room / games room 9m X 9m
Level: Basement - Living room 3.35m X 4.16m
Level: Main - Kitchen 3.05m X 5.84m
Level: Main - Dining room 4.11m X 4.19m
Level: Main - Eating area 3.51m X 4.57m
Level: Main - Family room 6.4m X 4.57m
Level: Main
- Listing source url Https://www.realtor.ca/real-estate/29054118/140-magnolia-crescent-oakville-go-glenorchy-1008-go-glenorchy
- Listing type identifier Idx

$-5,864
/ Month

