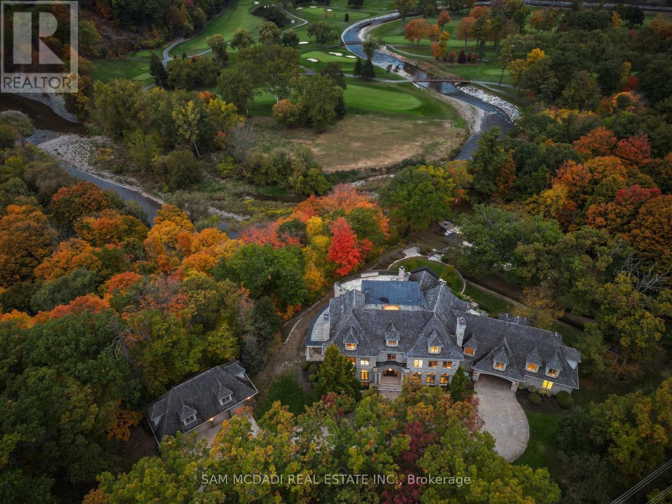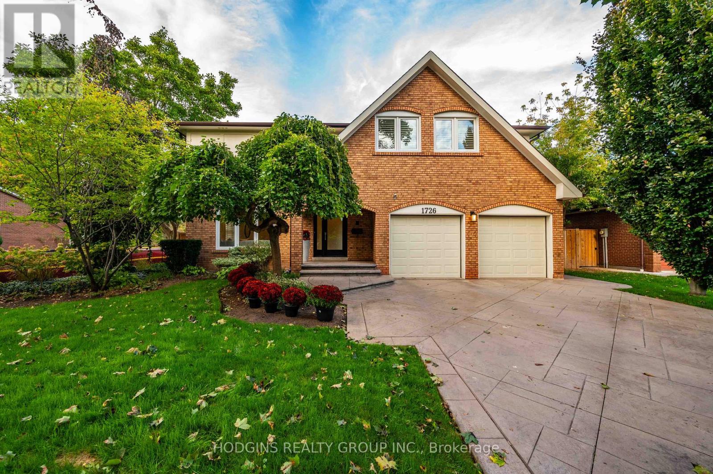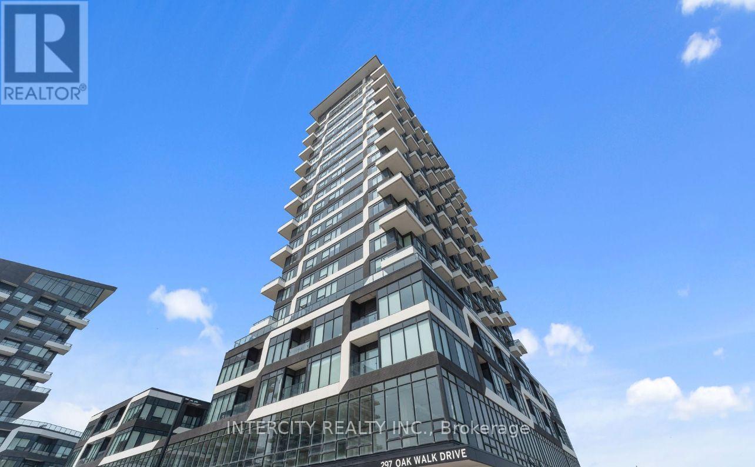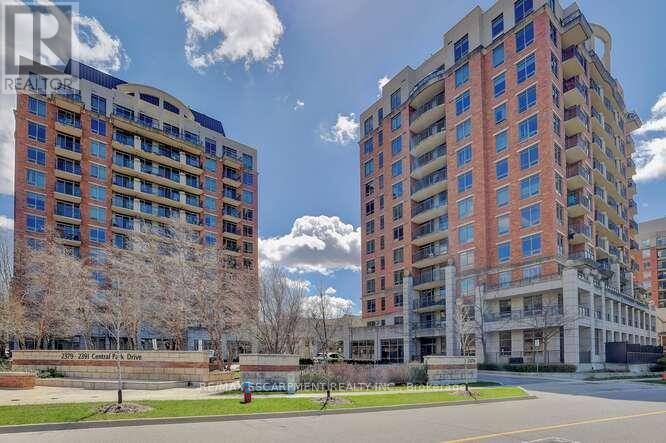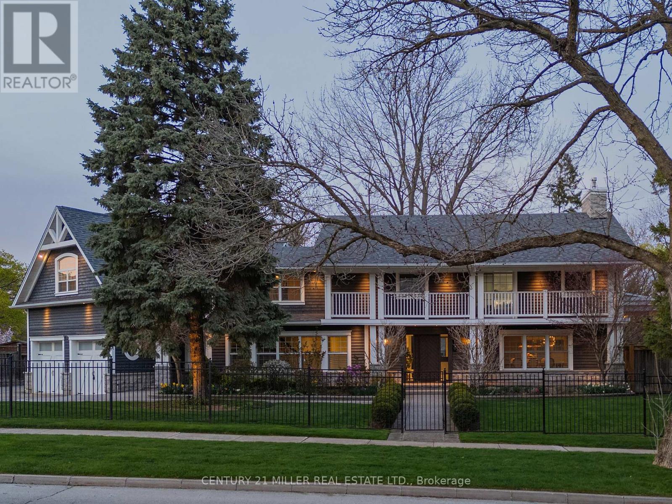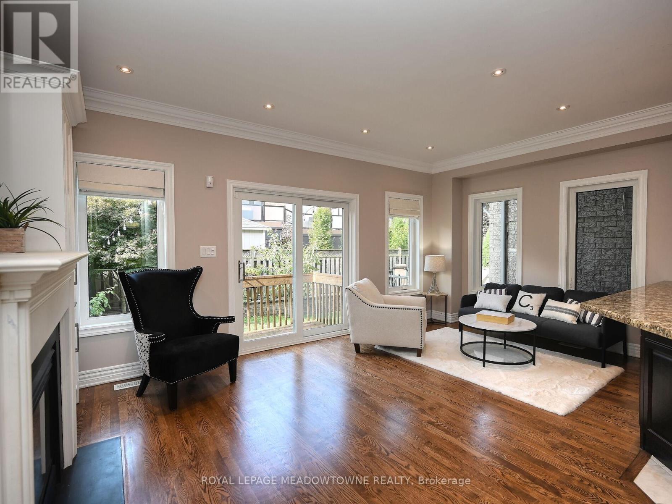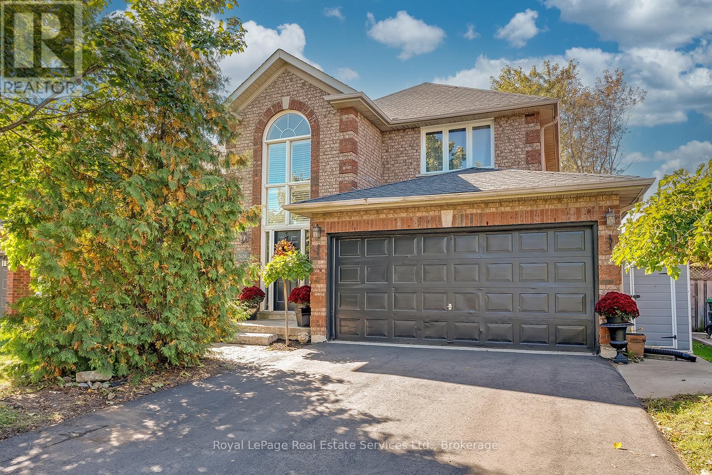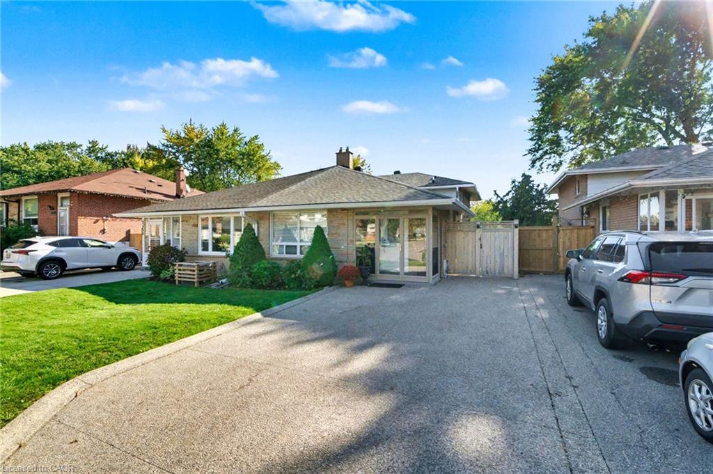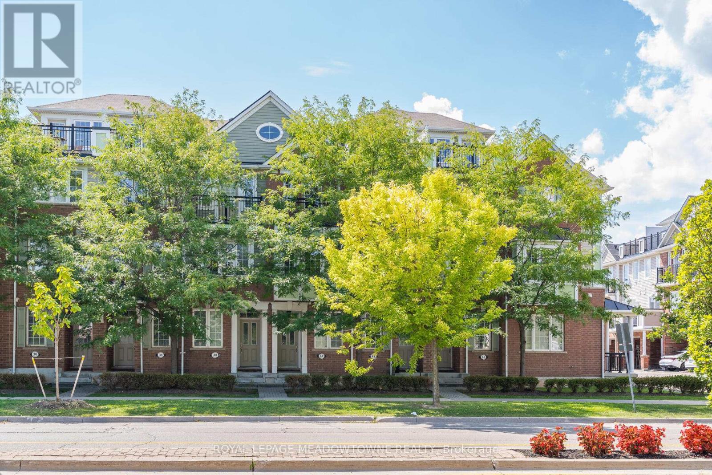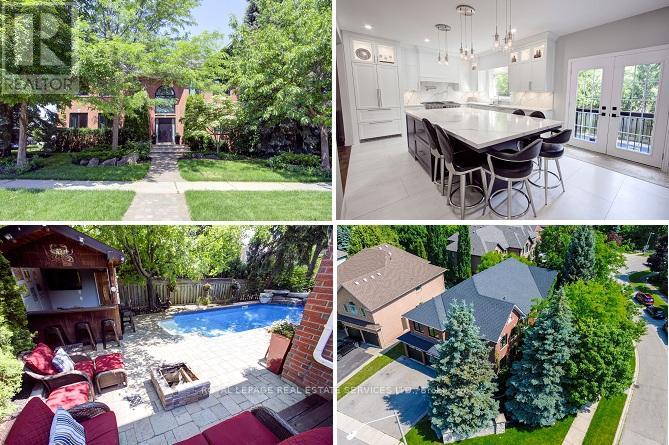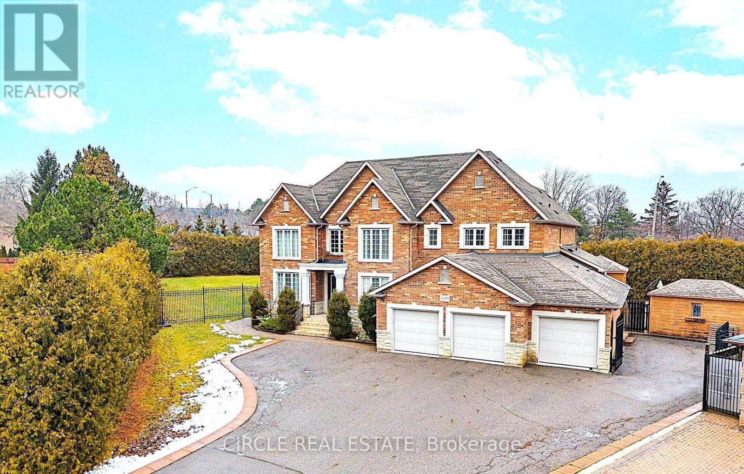- Houseful
- ON
- Oakville
- Iroquois Ridge North
- 1400 Ferncrest Rd

Highlights
Description
- Home value ($/Sqft)$817/Sqft
- Time on Houseful154 days
- Property typeResidential
- StyleTwo story
- Neighbourhood
- Median school Score
- Garage spaces2
- Mortgage payment
Fantastic 4 bedroom home featuring over 3100 square feet nestled on a 69 by 117 foot pie shaped lot and located in the exclusive area of Joshua Creek. Spacious living/dining room area with hardwood floors and coffered ceiling. Large family size kitchen with granite countertops, stainless steel appliances with Jennair gas stove, breakfast bar, pot lighting, ceramic floors, and stone backsplash. Gorgeous family room with hardwood floors, gas fireplace with custom cabinetry and mantle. Fantastic layout with 9 foot ceilings on the main level, freshly painted throughout (2024), convenient main floor office with coffered ceilings, 2 piece powder room with pedestal sink, main floor laundry with front load washer/dryer, California shutters and crown moulding on the main and upper levels. Primary bedroom retreat his/her walk-in closets, 5 piece en-suite with oval tub and walk-in shower with rain shower head. Upper level sitting area, updated main 4 piece bathroom with porcelain floors and soaker tub. Great curb appeal with double door entry with beveled glass, stone/brick exterior, stone driveway, walkway and front patio area. Backyard oasis with walk-out to custom composite decking with glass panels (2024), flagstone walkway leading from side yard, gorgeous landscaped gardens, and garden shed. Premium location close to schools, parks, trails, golf, transit, and highways. Fridge (2024), stove, dishwasher (2024), washer, dryer, central vacuum with attachments (not carpet), 2 garage door openers, garden shed, all light fixtures, and all window coverings.
Home overview
- Cooling Central air
- Heat type Forced air, natural gas
- Pets allowed (y/n) No
- Sewer/ septic Sewer (municipal)
- Construction materials Brick, stone
- Foundation Poured concrete
- Roof Asphalt shing
- # garage spaces 2
- # parking spaces 6
- Has garage (y/n) Yes
- Parking desc Attached garage, garage door opener
- # full baths 2
- # half baths 1
- # total bathrooms 3.0
- # of above grade bedrooms 4
- # of rooms 13
- Appliances Dishwasher, dryer, stove, washer
- Has fireplace (y/n) Yes
- Interior features Central vacuum, built-in appliances
- County Halton
- Area 1 - oakville
- Water source Municipal
- Zoning description Rl5 sp:32
- Lot desc Urban, hospital, public transit, shopping nearby
- Lot dimensions 69 x 117
- Approx lot size (range) 0 - 0.5
- Basement information Full, unfinished
- Building size 3150
- Mls® # 40735742
- Property sub type Single family residence
- Status Active
- Virtual tour
- Tax year 2024
- Bathroom Second
Level: 2nd - Bedroom Second
Level: 2nd - Second
Level: 2nd - Bedroom Second
Level: 2nd - Bedroom Second
Level: 2nd - Primary bedroom Second
Level: 2nd - Office Main
Level: Main - Bathroom Main
Level: Main - Breakfast room Main
Level: Main - Living room Main
Level: Main - Dining room Main
Level: Main - Family room Main
Level: Main - Kitchen Main
Level: Main
- Listing type identifier Idx

$-6,867
/ Month

