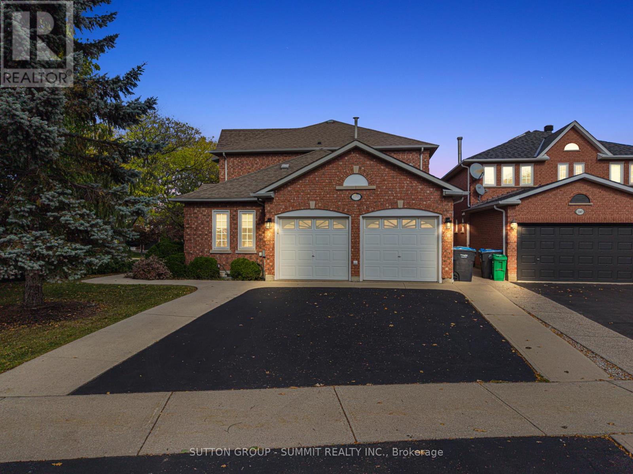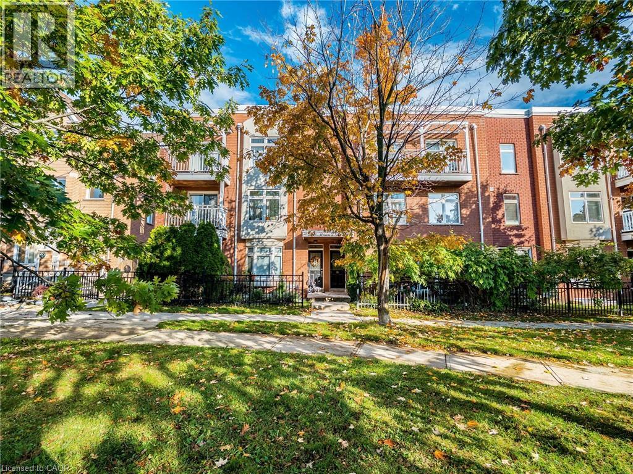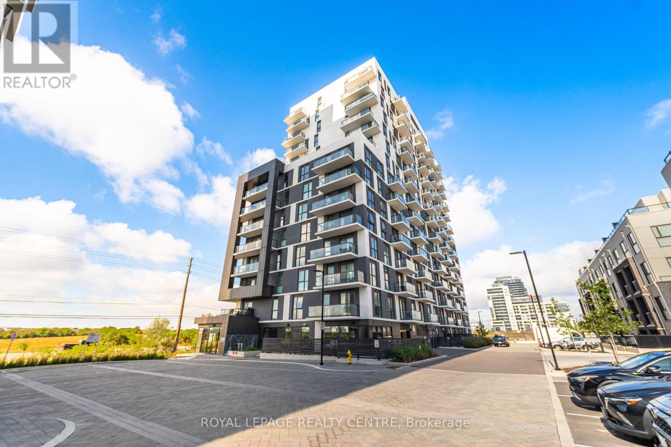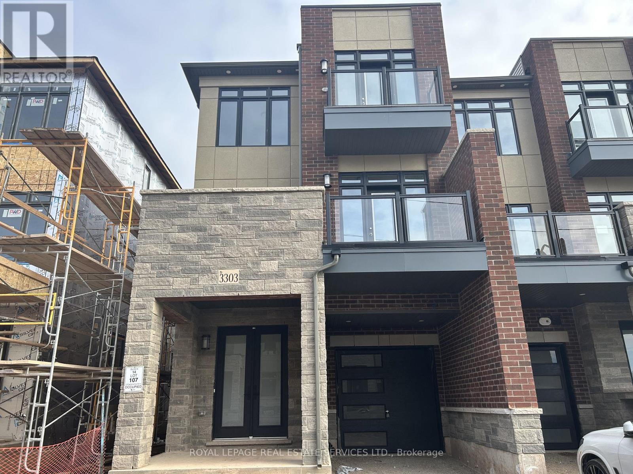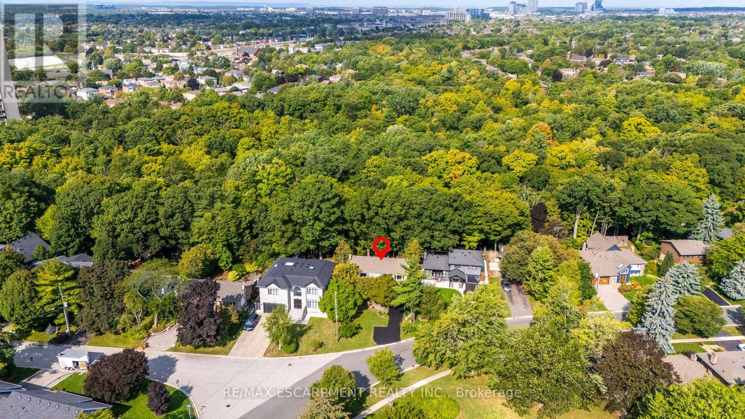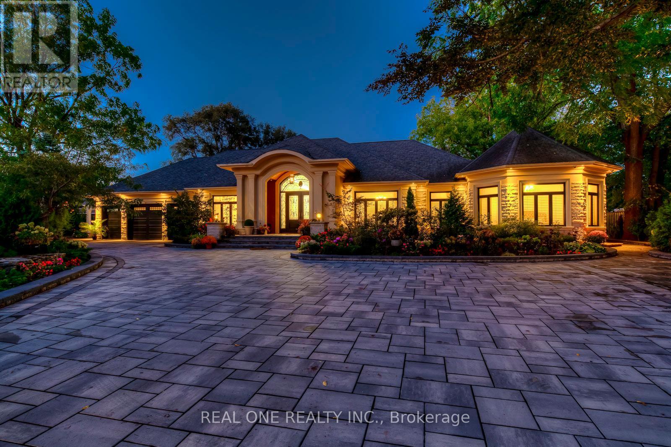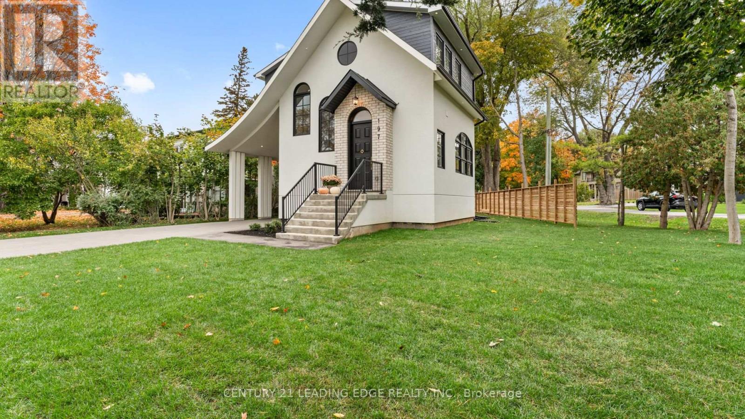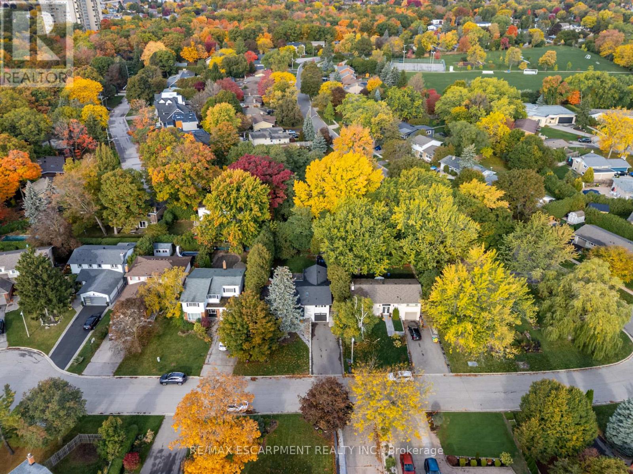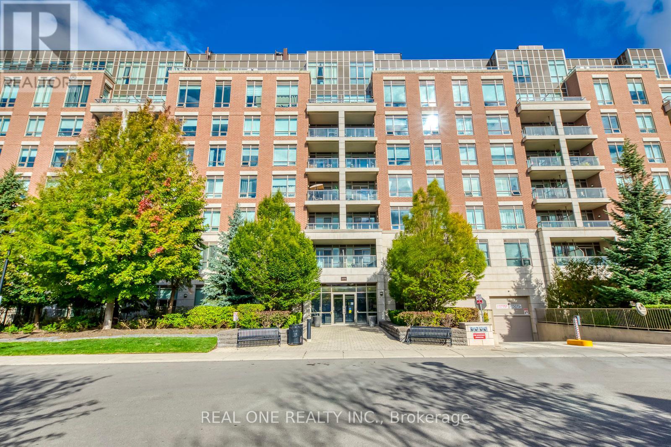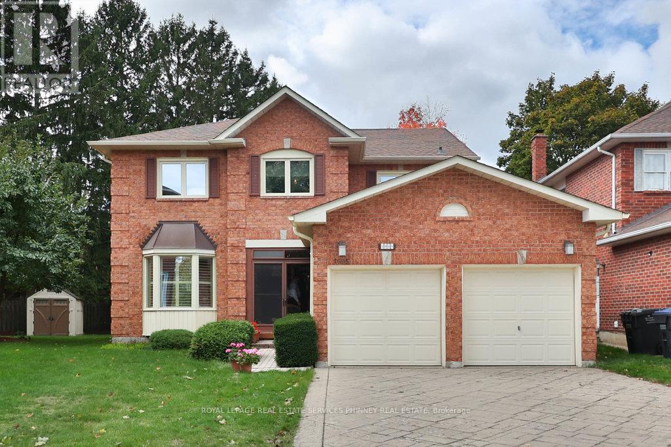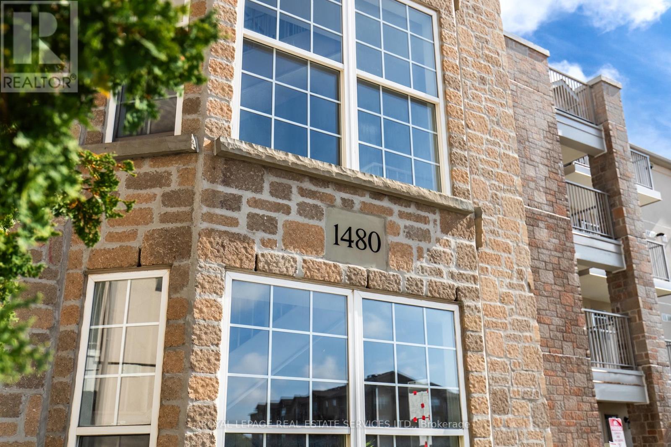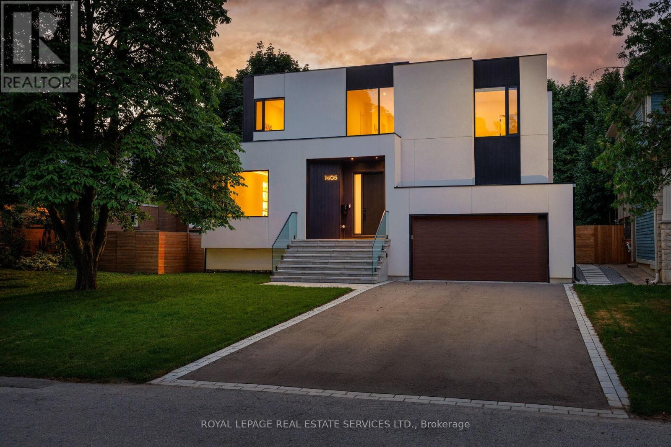
Highlights
Description
- Time on Houseful45 days
- Property typeSingle family
- Neighbourhood
- Median school Score
- Mortgage payment
Exquisite modern house with blends of form, light, and emotion. This architectural marvel is designed by Atelier Sun, published on Archello & Toronto Interiors. Completed in 2023, with over 5,300 sqft of total living space, offering luxury living at its finest. The open concept main level is anchored by custom wood wall paneling that creates inviting atmosphere upon entering. Expansive window openings acting as picture frames, and flooded with natural lights throughout the house. Soaring 10ft ceilings on the main and upper levels, highlighted by floating staircase & custom metal railing that elevate the modern elegance. The chef's kitchen features Miele appliances, Caesar stone countertops and sleek cabinetry. Flows seamlessly into the family room with a stunning granite slab surrounds the gas fireplace. Custom designed lighting is for both relaxation and entertainment. This home boasts four bedrooms on the upper level, each with its own ensuite and heated floors. The finished basement offers recreation room, wet bar, gym, studio, guest bedroom with ensuite. Walkout to your backyard oasis, a saltwater pool, two tiered deck, concrete patio stairs is the perfect spot for outdoor movie nights. Located in one of Oakville's most desirable neighbourhood and steps from top-rated schools. Combines with thoughtful design and smart technology, this artwork offers you an unparalleled living experience. (id:63267)
Home overview
- Cooling Central air conditioning
- Heat source Natural gas
- Heat type Forced air
- Has pool (y/n) Yes
- Sewer/ septic Sanitary sewer
- # total stories 2
- # parking spaces 6
- Has garage (y/n) Yes
- # full baths 6
- # half baths 1
- # total bathrooms 7.0
- # of above grade bedrooms 5
- Has fireplace (y/n) Yes
- Subdivision 1011 - mo morrison
- Lot size (acres) 0.0
- Listing # W12395848
- Property sub type Single family residence
- Status Active
- 3rd bedroom 4.37m X 3.63m
Level: 2nd - 4th bedroom 5.36m X 3.91m
Level: 2nd - Primary bedroom 5.51m X 4.88m
Level: 2nd - 2nd bedroom 4.78m X 3.05m
Level: 2nd - Other 3.02m X 2.9m
Level: Basement - Recreational room / games room 8.15m X 7.49m
Level: Basement - 5th bedroom 5.69m X 2.97m
Level: Basement - Exercise room 5.49m X 3.02m
Level: Basement - Dining room 4.24m X 3.89m
Level: Main - Den 3.56m X 2.11m
Level: Main - Family room 5.49m X 5.23m
Level: Main - Living room 5.18m X 4.01m
Level: Main - Foyer 5.61m X 2.67m
Level: Main - Eating area 5.49m X 2.62m
Level: Main - Kitchen 5.49m X 3.51m
Level: Main
- Listing source url Https://www.realtor.ca/real-estate/28845912/1405-acton-crescent-oakville-mo-morrison-1011-mo-morrison
- Listing type identifier Idx

$-10,637
/ Month

