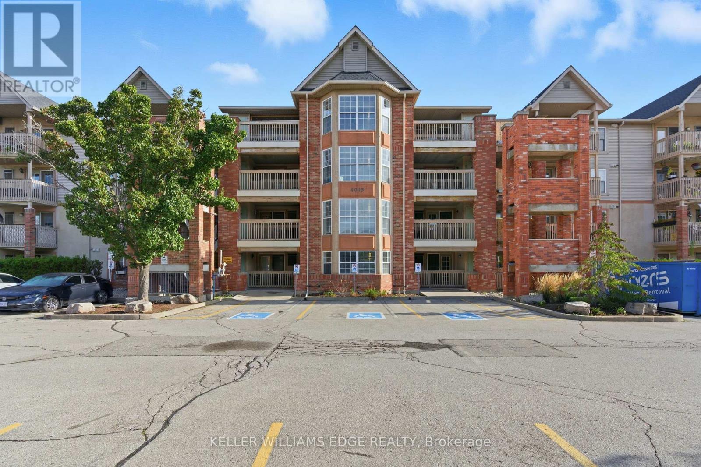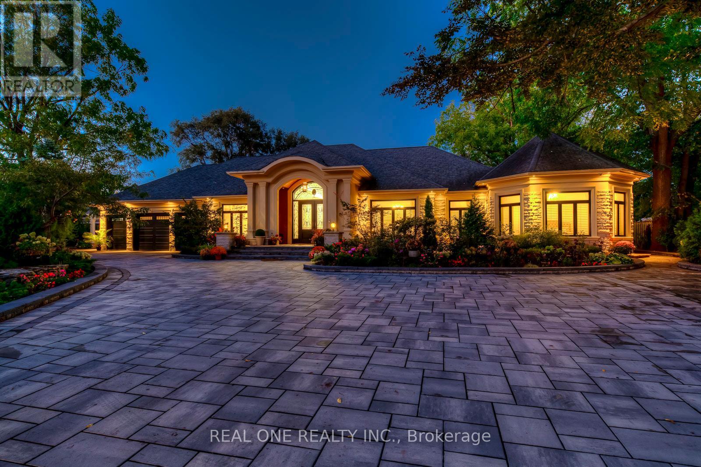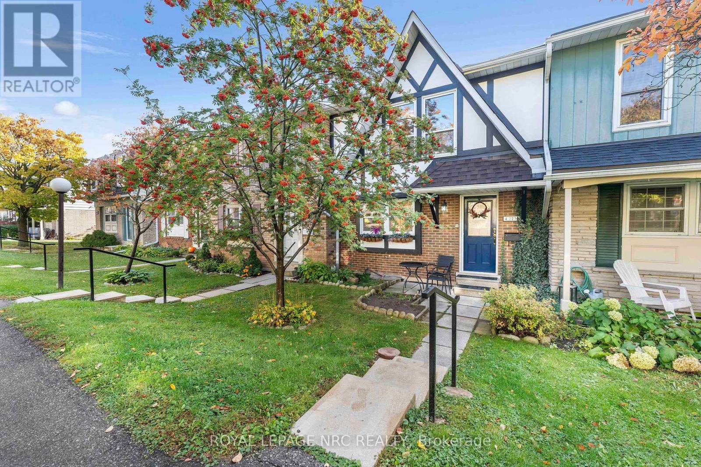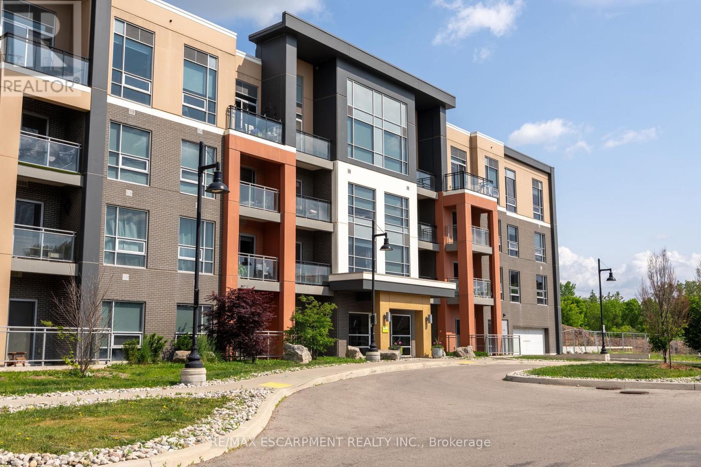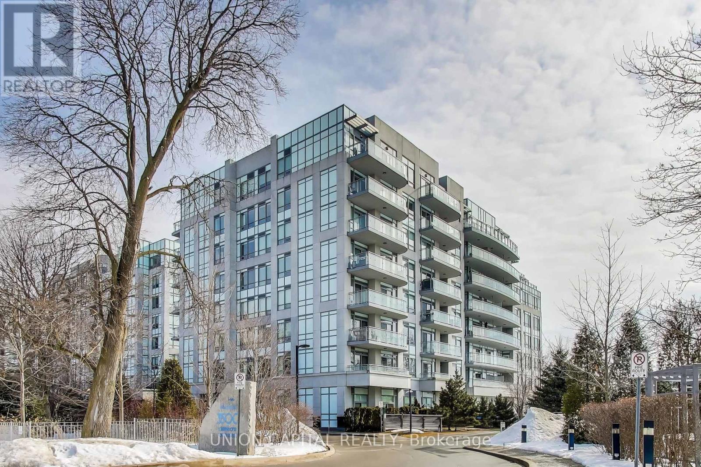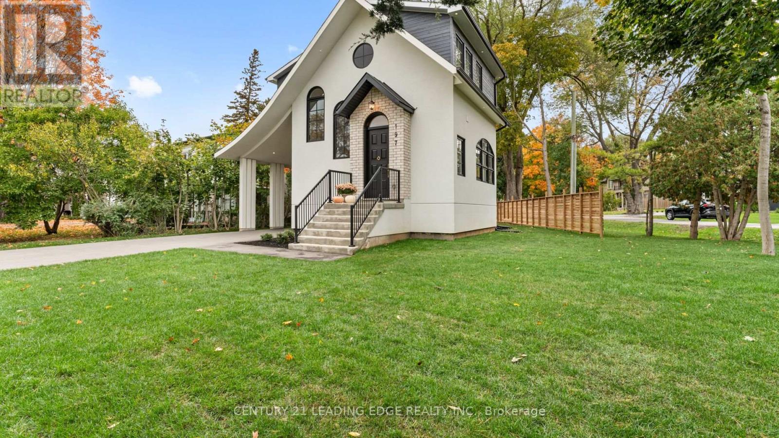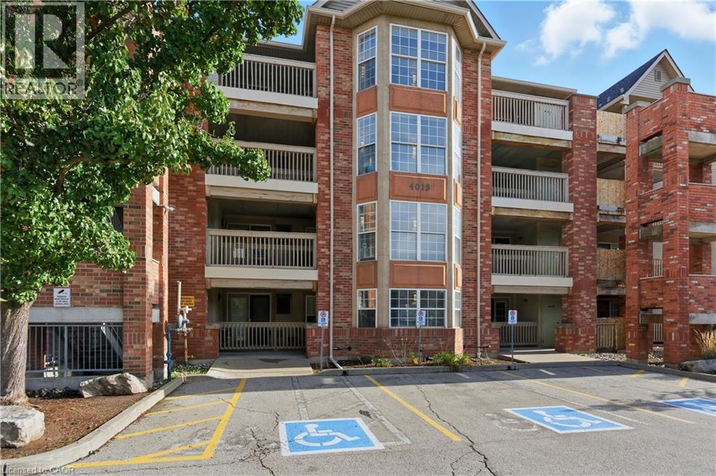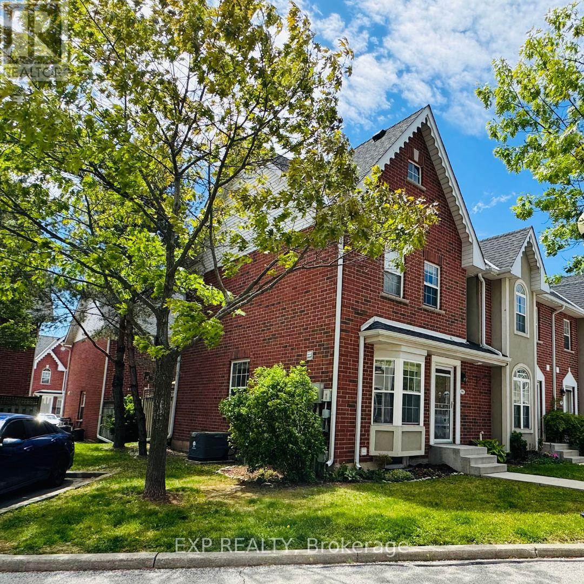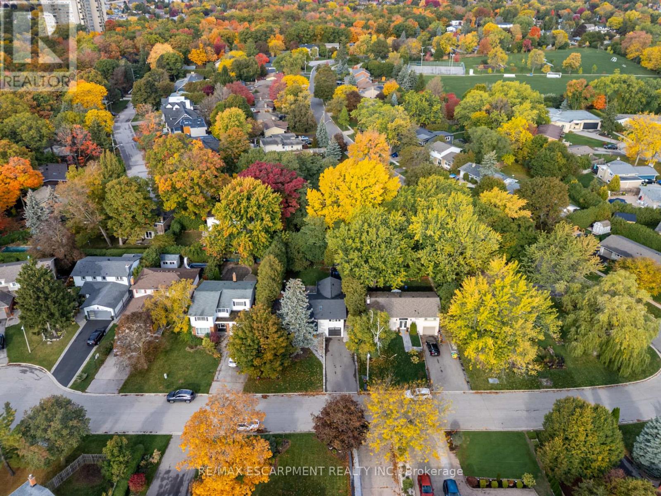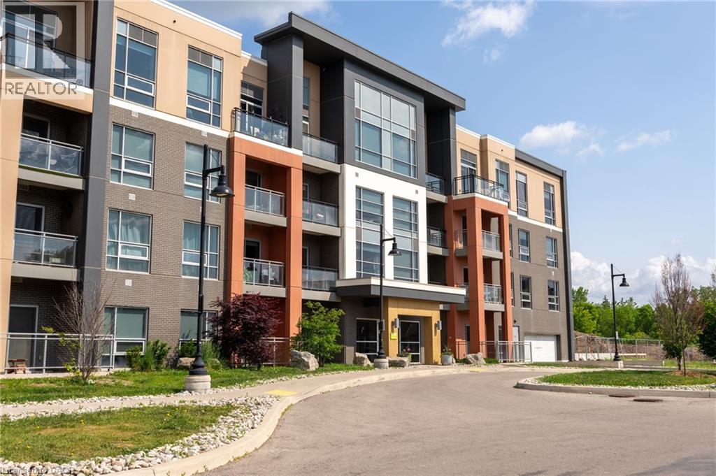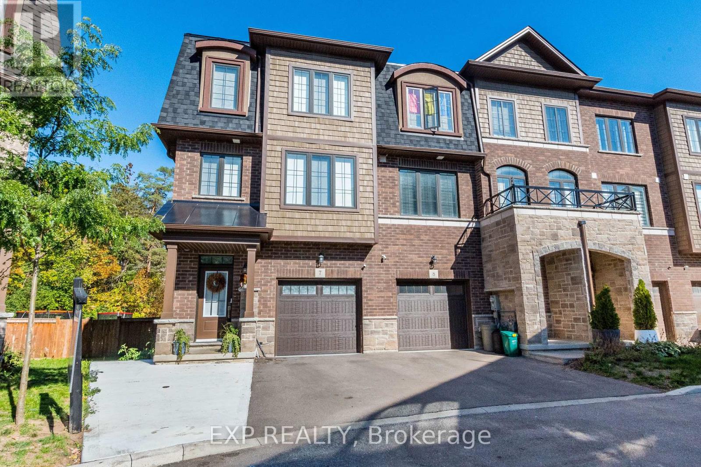- Houseful
- ON
- Oakville
- Glen Abbey
- 1415 Stonecutter Dr
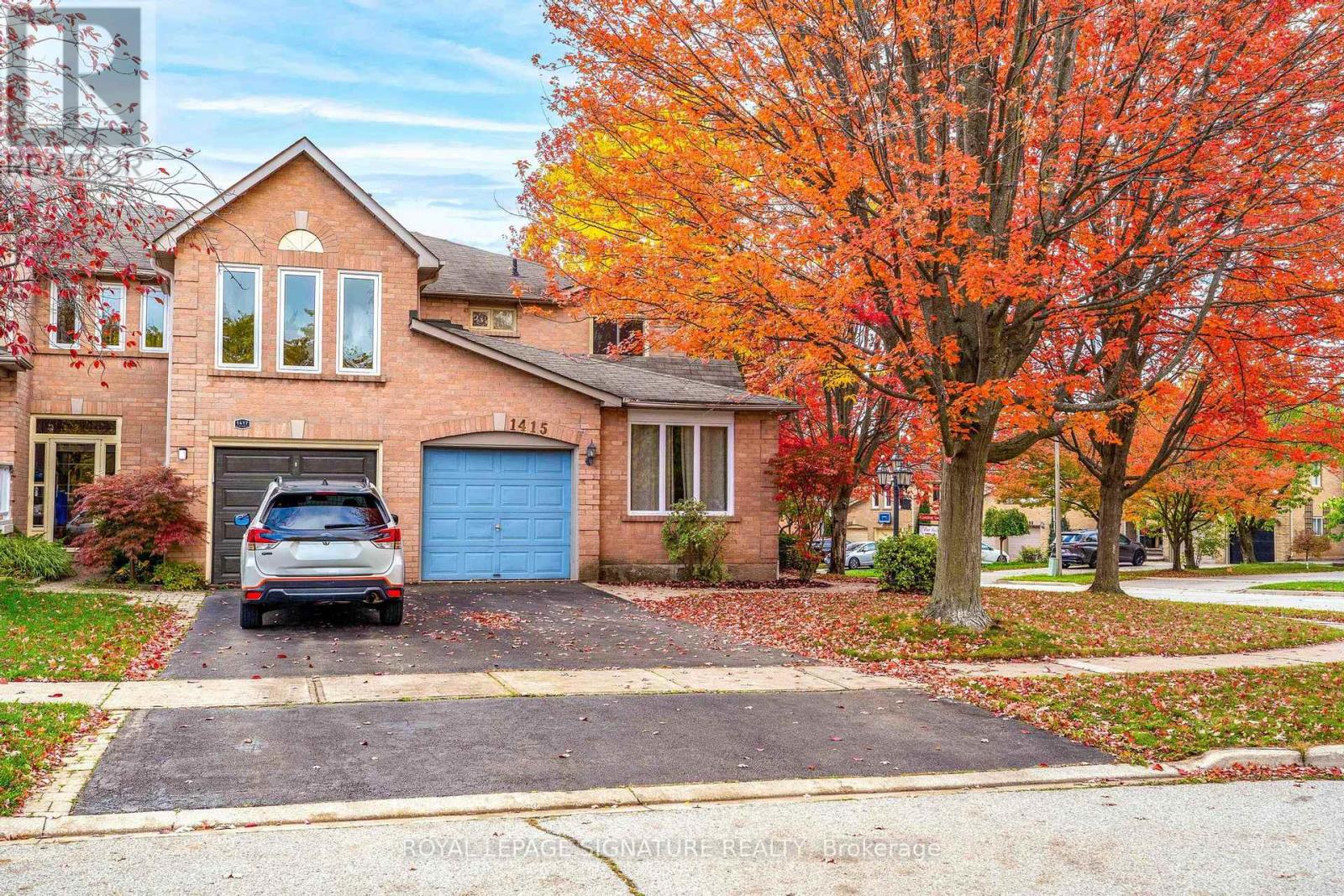
Highlights
Description
- Time on Housefulnew 13 hours
- Property typeSingle family
- Neighbourhood
- Median school Score
- Mortgage payment
Beautifully Renovated End Unit Townhome in Prestigious Glen Abbey close to walking trails and top schools! Welcome to this stunning 3+1 bedroom end-unit townhome that offers all the space and privacy of a semi-detached home - perfectly situated in one of Oakville's most sought-after school districts! Zoned and close to top-rated schools like Abbey Park (9.1/ 10 rating) and Heritage Glen (8.0 / 10 rating), this home is ideal for families looking to give their kids the best educational start in Canada. The main level boasts hardwood floors, crown molding, pot lights, and upgraded fixtures throughout. The custom French-inspired white kitchen features a granite island and countertops, stainless steel appliances, and elegant design details that make it the heart of the home. Step outside to impeccably landscaped grounds that showcase the season's beauty, with sweeping views of brilliant fall foliage that enhance both the home's charm and its exceptional curb appeal. Enjoy a professionally finished basement with brand new Vinyl floor, ideal for a home office, recreation room, or guest suite. This home truly shows 10++- stylish, functional, and move-in ready in one of Oakville's most desirable communities. Book your showing Today! (id:63267)
Home overview
- Cooling Central air conditioning
- Heat source Natural gas
- Heat type Forced air
- Sewer/ septic Sanitary sewer
- # total stories 2
- Fencing Fully fenced, fenced yard
- # parking spaces 4
- Has garage (y/n) Yes
- # full baths 2
- # half baths 1
- # total bathrooms 3.0
- # of above grade bedrooms 4
- Flooring Hardwood, vinyl
- Subdivision 1007 - ga glen abbey
- Directions 2136530
- Lot size (acres) 0.0
- Listing # W12480646
- Property sub type Single family residence
- Status Active
- Primary bedroom 4.34m X 3.43m
Level: 2nd - 2nd bedroom 3.12m X 2.74m
Level: 2nd - 3rd bedroom 3.15m X 3.1m
Level: 2nd - Recreational room / games room 5.56m X 2.84m
Level: Lower - Other 4.01m X 3.61m
Level: Lower - 4th bedroom 3.48m X 3.05m
Level: Lower - Other 3.33m X 3.05m
Level: Lower - Living room 5.49m X 3.07m
Level: Main - Kitchen 3.73m X 2.87m
Level: Main - Dining room 3.4m X 2.92m
Level: Main - Family room 4.9m X 2.92m
Level: Main
- Listing source url Https://www.realtor.ca/real-estate/29029459/1415-stonecutter-drive-oakville-ga-glen-abbey-1007-ga-glen-abbey
- Listing type identifier Idx

$-2,933
/ Month

