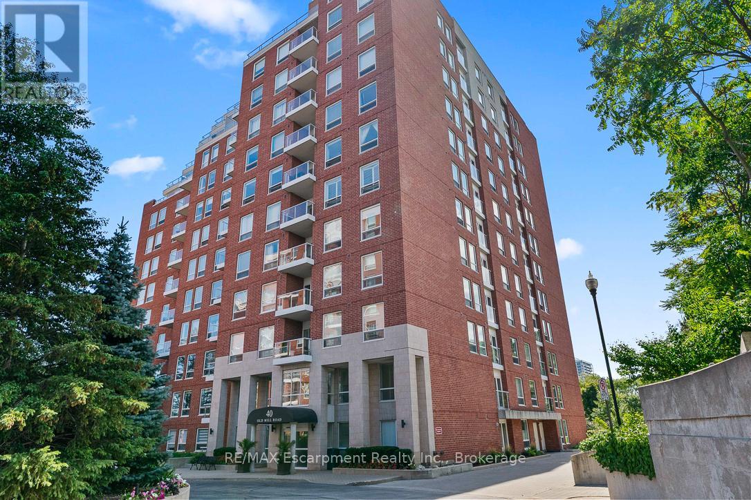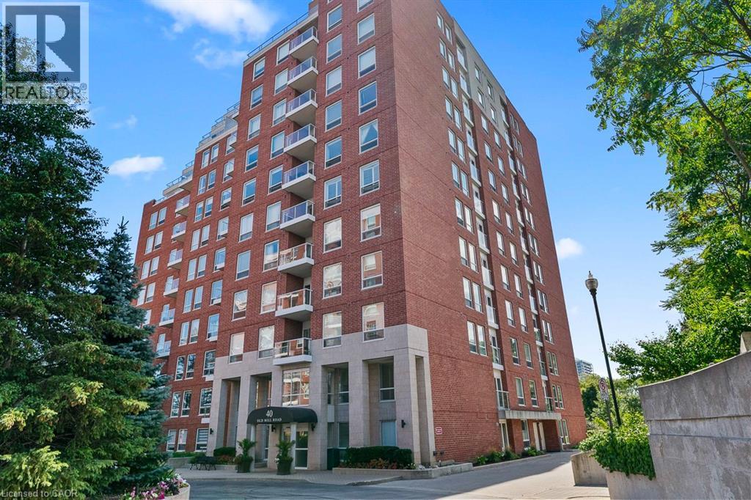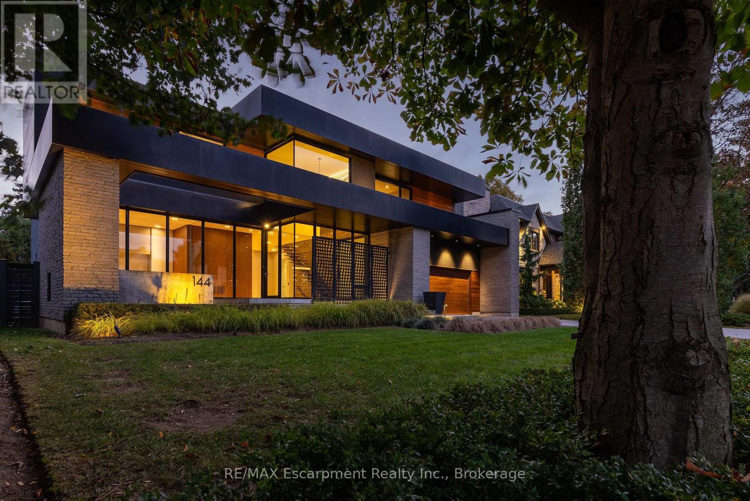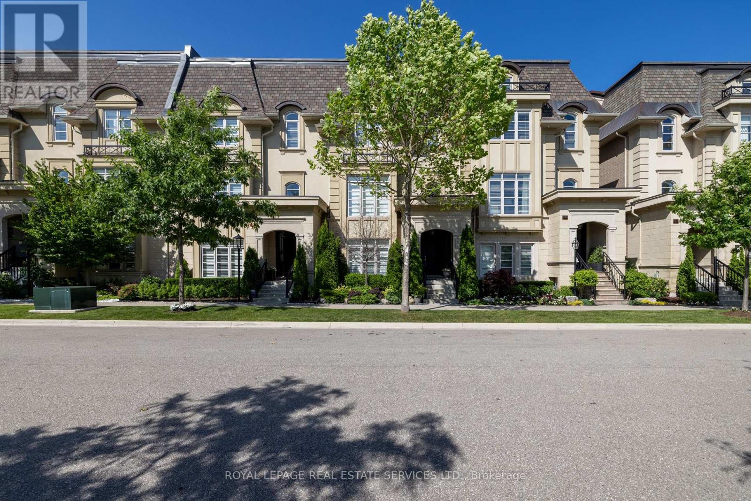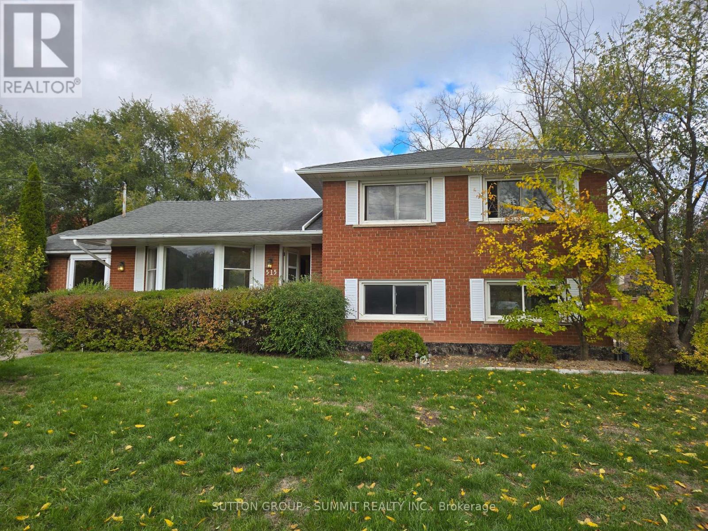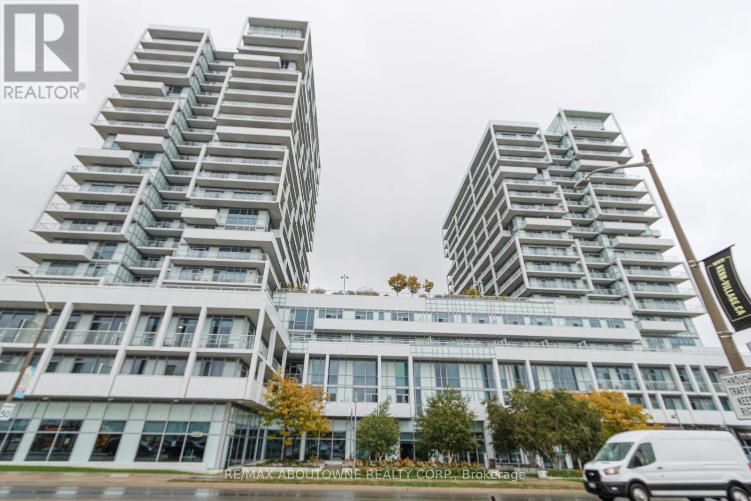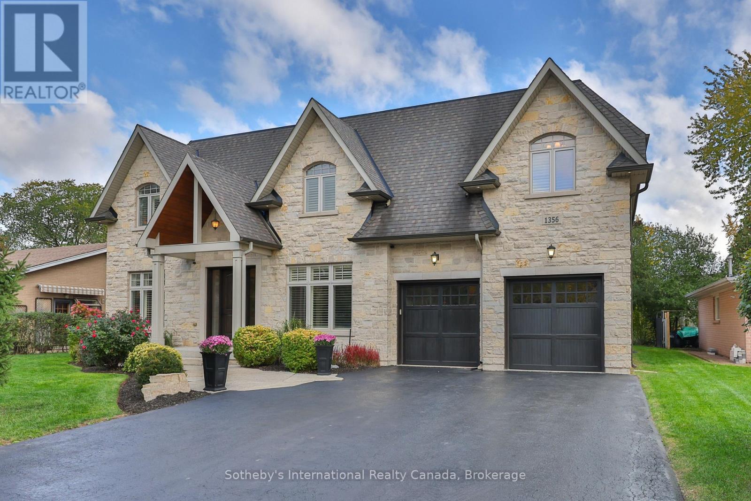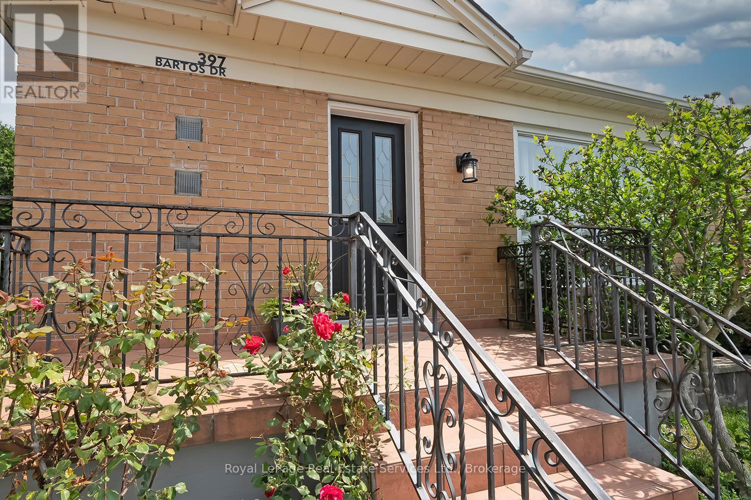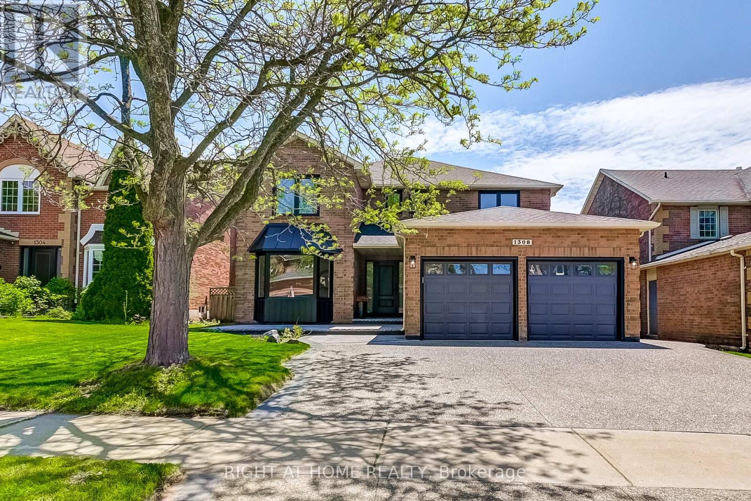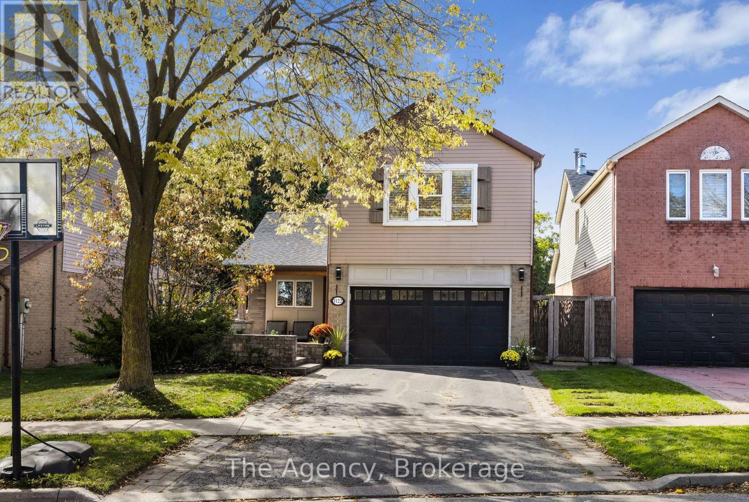- Houseful
- ON
- Oakville
- Southwest Oakville
- 144 Sparling Ct
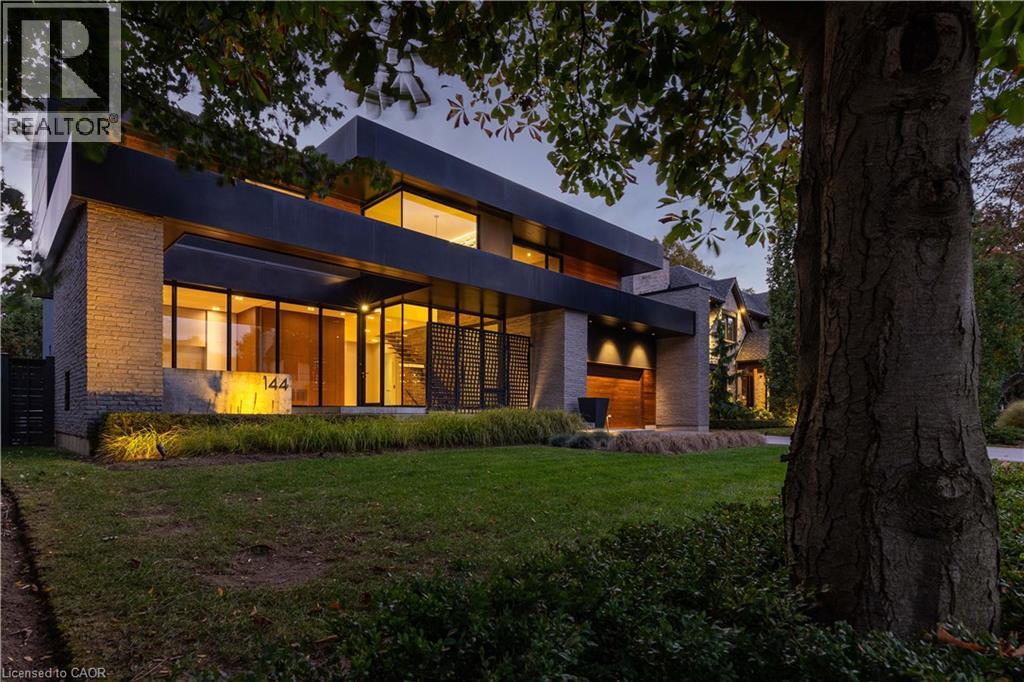
Highlights
Description
- Home value ($/Sqft)$1,057/Sqft
- Time on Housefulnew 12 hours
- Property typeSingle family
- Style2 level
- Neighbourhood
- Median school Score
- Year built2018
- Mortgage payment
A breathtaking contemporary custom residence, this sprawling two-storey home is a masterclass in modern luxury and seamless design. Every space flows effortlessly, creating a harmonious experience where interior and exterior living blend as one. The exterior captivates with a heated tiered slab concrete walkway floating over a serene reflecting pond, lush perennial grasses, and mature cedars ensuring backyard privacy. A covered rear porch opens to an expansive composite pool deck and sparkling saltwater pool-an oasis for relaxation and entertaining. Inside, impactful architectural details abound: floating back-lit walls, integrated baseboards, artistic recessed strip LED lighting, interior stone accents, and multiple gimbal spotlights. Massive floor-to-ceiling glass doors fully recess, dissolving boundaries to the outdoors. Smart home convenience is elevated with Control4 automation, offering sophisticated control of lighting, climate, audio, and security for a truly refined living experience. (id:63267)
Home overview
- Cooling Central air conditioning
- Heat source Natural gas
- Heat type Forced air
- Has pool (y/n) Yes
- Sewer/ septic Municipal sewage system
- # total stories 2
- Construction materials Wood frame
- # parking spaces 9
- Has garage (y/n) Yes
- # full baths 4
- # half baths 1
- # total bathrooms 5.0
- # of above grade bedrooms 5
- Subdivision 1017 - sw southwest
- Directions 1931491
- Lot desc Lawn sprinkler
- Lot size (acres) 0.0
- Building size 3974
- Listing # 40784862
- Property sub type Single family residence
- Status Active
- Bathroom (# of pieces - 4) 3.658m X 3.251m
Level: 2nd - Bedroom 4.394m X 3.658m
Level: 2nd - Bathroom (# of pieces - 5) 4.597m X 4.394m
Level: 2nd - Bedroom 5.944m X 3.251m
Level: 2nd - Other 4.597m X 3.556m
Level: 2nd - Laundry 2.921m X 1.981m
Level: 2nd - Bedroom 4.547m X 4.013m
Level: 2nd - Bathroom (# of pieces - 3) 3.226m X 2.159m
Level: 2nd - Primary bedroom 4.902m X 4.597m
Level: 2nd - Bedroom 6.477m X 3.429m
Level: Lower - Office 5.436m X 4.699m
Level: Lower - Exercise room 6.172m X 2.972m
Level: Lower - Recreational room 9.601m X 7.62m
Level: Lower - Bathroom (# of pieces - 3) Measurements not available
Level: Lower - Storage 5.715m X 3.327m
Level: Lower - Cold room 6.223m X 2.946m
Level: Lower - Utility 6.477m X 1.549m
Level: Lower - Workshop 6.375m X 3.759m
Level: Main - Mudroom 3.708m X 2.692m
Level: Main - Other 7.645m X 6.274m
Level: Main
- Listing source url Https://www.realtor.ca/real-estate/29056920/144-sparling-court-oakville
- Listing type identifier Idx

$-11,197
/ Month

