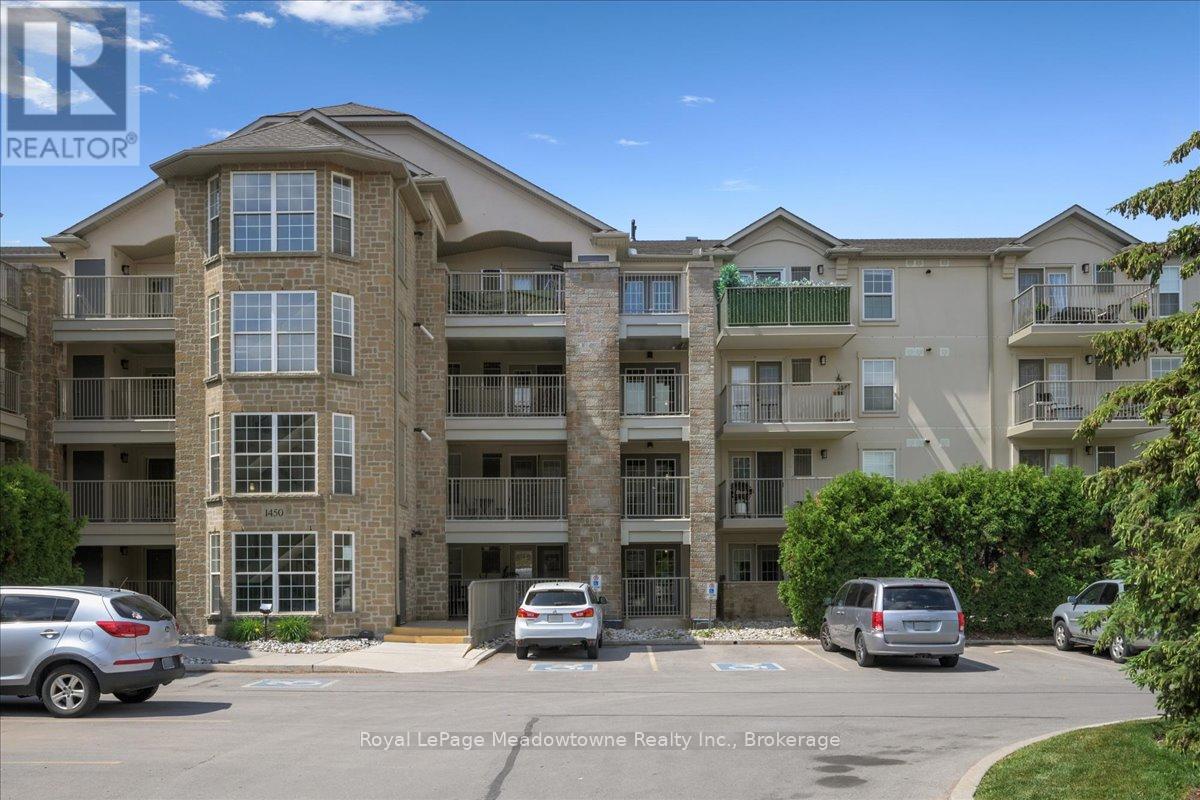- Houseful
- ON
- Oakville
- Glen Abbey
- 105 1450 Bishops Gate

Highlights
Description
- Time on Houseful10 days
- Property typeSingle family
- Neighbourhood
- Median school Score
- Mortgage payment
Chic Ground-Level Condo with Private Terrace Overlooking Green Space. Welcome to a stylish, 900 sq ft 1-bedroom + den condo in the heart of Glen Abbey. Where modern design meets nature. This sun-filled suite features an open-concept layout with sleek laminate flooring throughout, a spacious kitchen with stainless steel appliances, breakfast bar, and a large versatile den that easily functions as a second bedroom or home office. Garden doors open to your own private patio backing onto serene green space. Perfect for morning coffee, evening wine, or just unwinding with a good book. Youll love the convenience of in-suite laundry, underground parking, and a locker. Enjoy resort-style amenities at The Bishops Gate Clubhouse including a gym, sauna, party room, and even a car wash station. Located just steps to trails, transit, shopping, restaurants, and the Bronte GO Station. This is carefree condo living at its best, in a community that's both vibrant and peaceful. Ideal for first-time buyers, professionals, or anyone craving a low-maintenance lifestyle surrounded by nature. (id:63267)
Home overview
- Cooling Central air conditioning
- Heat source Natural gas
- Heat type Forced air
- # parking spaces 1
- Has garage (y/n) Yes
- # full baths 1
- # total bathrooms 1.0
- # of above grade bedrooms 2
- Flooring Laminate
- Community features Pet restrictions
- Subdivision 1007 - ga glen abbey
- Lot size (acres) 0.0
- Listing # W12457279
- Property sub type Single family residence
- Status Active
- Dining room 4.6m X 2.44m
Level: Main - Den 3m X 2.54m
Level: Main - Foyer 2.18m X 1.35m
Level: Main - Living room 4.6m X 2.97m
Level: Main - Primary bedroom 3.84m X 3.38m
Level: Main - Kitchen 3.81m X 3.3m
Level: Main
- Listing source url Https://www.realtor.ca/real-estate/28978468/105-1450-bishops-gate-oakville-ga-glen-abbey-1007-ga-glen-abbey
- Listing type identifier Idx

$-767
/ Month












