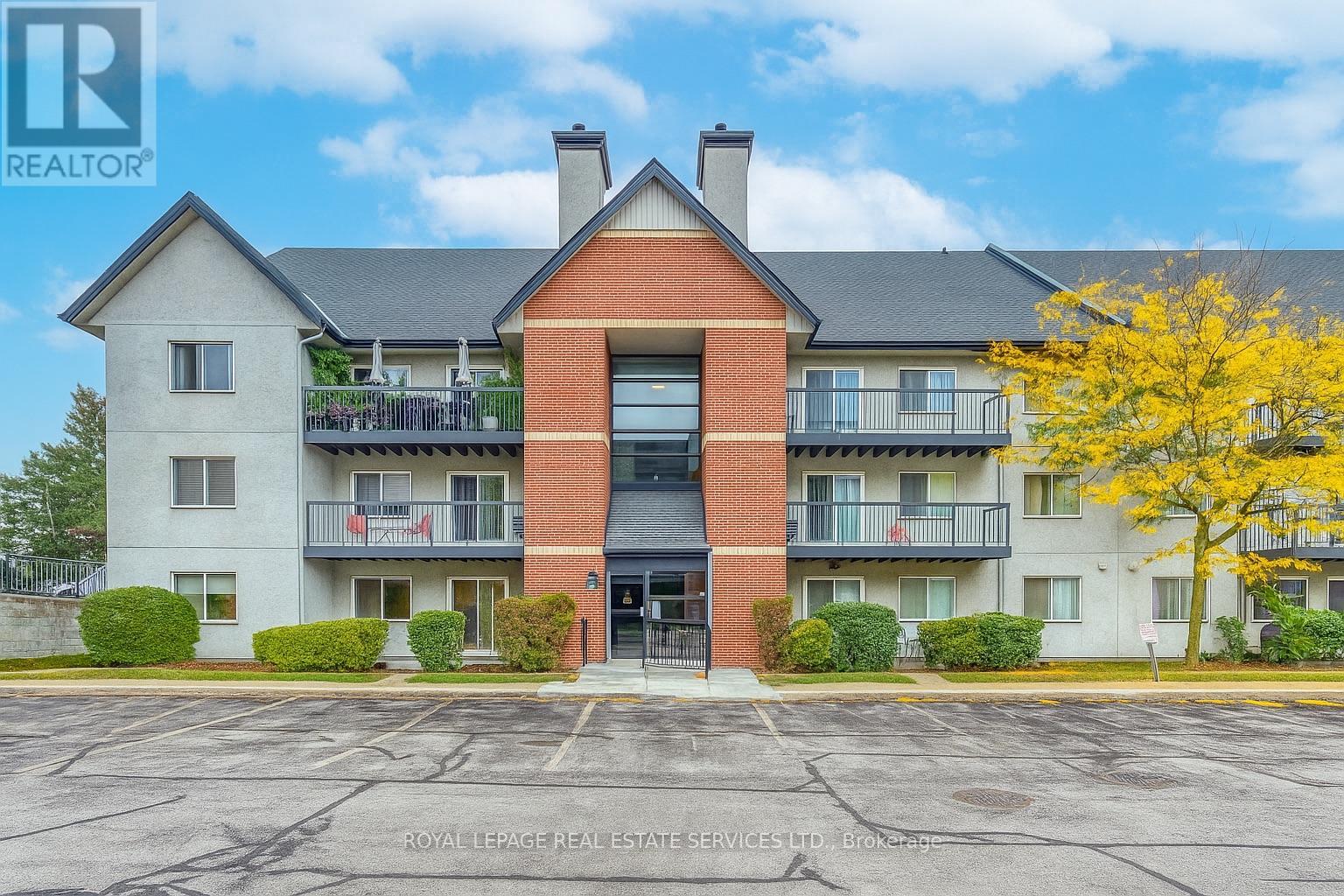- Houseful
- ON
- Oakville
- Glen Abbey
- 911 1450 Glen Abbey Gate

Highlights
This home is
64%
Time on Houseful
10 Days
School rated
7.8/10
Oakville
11.04%
Description
- Time on Houseful10 days
- Property typeSingle family
- Neighbourhood
- Median school Score
- Mortgage payment
Rare 3-Bedroom Ground-Floor Condo in Desirable Glen Abbey! Don't miss this spacious 3-bedroom, 2-bathroom condo offering over 1,000 sq. ft. of living space and an extended main-level terrace, perfect for outdoor enjoyment. Highlights includea modern kitchen with premium dark laminate cabinetry and quartz countertops, in-suite laundry, and ample storage. Enjoy energy-efficient baseboard heating with individual thermostats and upgraded custom blinds, including blackout in the primary bedroom. One exclusive surface parking space is conveniently located directly in front of the unit, with an additional underground spot available for $40/month. Steps to top-rated schools, the community centre, greenspace, and scenic walking trails. (id:63267)
Home overview
Amenities / Utilities
- Cooling Wall unit
- Heat source Electric
- Heat type Baseboard heaters
Exterior
- # parking spaces 1
Interior
- # full baths 1
- # half baths 1
- # total bathrooms 2.0
- # of above grade bedrooms 3
Location
- Community features Pet restrictions
- Subdivision 1007 - ga glen abbey
Overview
- Lot size (acres) 0.0
- Listing # W12455936
- Property sub type Single family residence
- Status Active
Rooms Information
metric
- 2nd bedroom 3.96m X 2.79m
Level: Main - Dining room 4.01m X 3.23m
Level: Main - 3rd bedroom 2.95m X 2.79m
Level: Main - Living room 4.09m X 3.63m
Level: Main - Primary bedroom 3.99m X 2.97m
Level: Main - Storage 1.5m X 0.81m
Level: Main - Kitchen 2.67m X 2.57m
Level: Main
SOA_HOUSEKEEPING_ATTRS
- Listing source url Https://www.realtor.ca/real-estate/28975816/911-1450-glen-abbey-gate-oakville-ga-glen-abbey-1007-ga-glen-abbey
- Listing type identifier Idx
The Home Overview listing data and Property Description above are provided by the Canadian Real Estate Association (CREA). All other information is provided by Houseful and its affiliates.

Lock your rate with RBC pre-approval
Mortgage rate is for illustrative purposes only. Please check RBC.com/mortgages for the current mortgage rates
$-886
/ Month25 Years fixed, 20% down payment, % interest
$711
Maintenance
$
$
$
%
$
%

Schedule a viewing
No obligation or purchase necessary, cancel at any time
Nearby Homes
Real estate & homes for sale nearby












