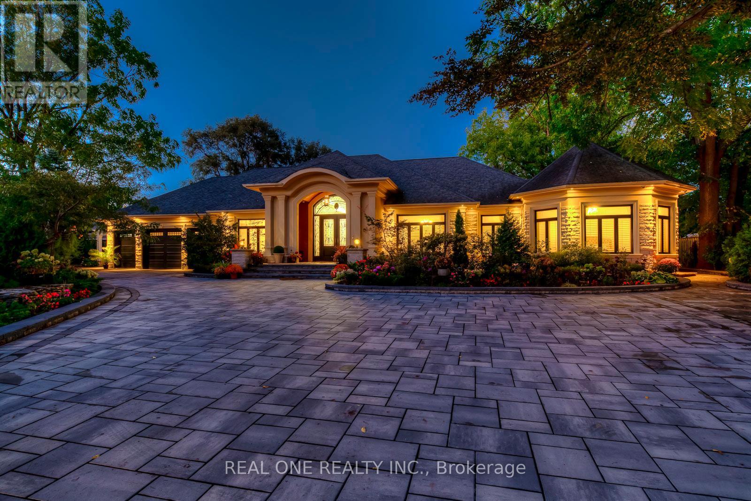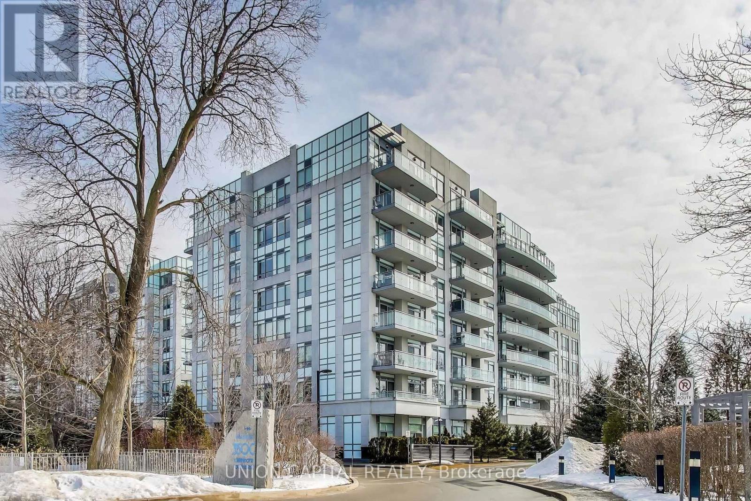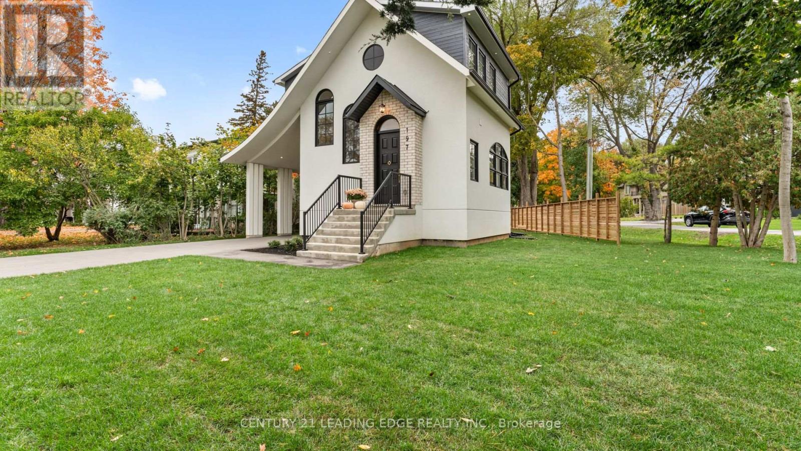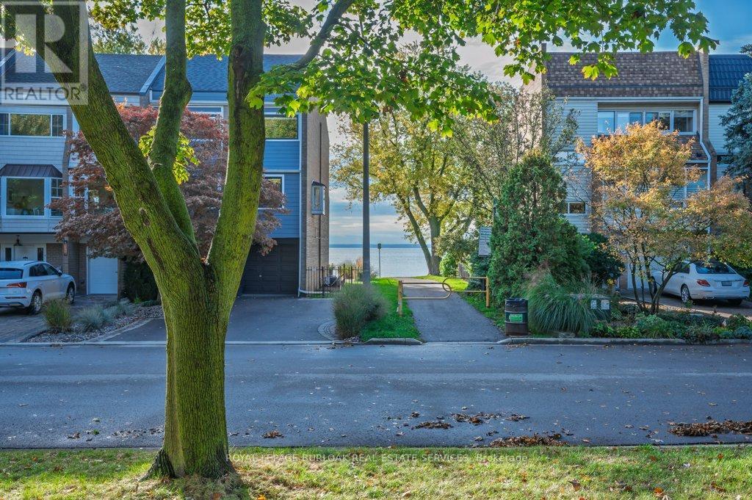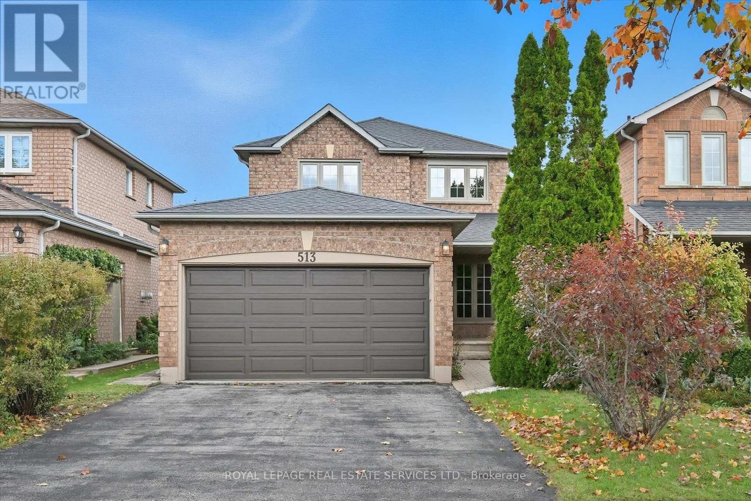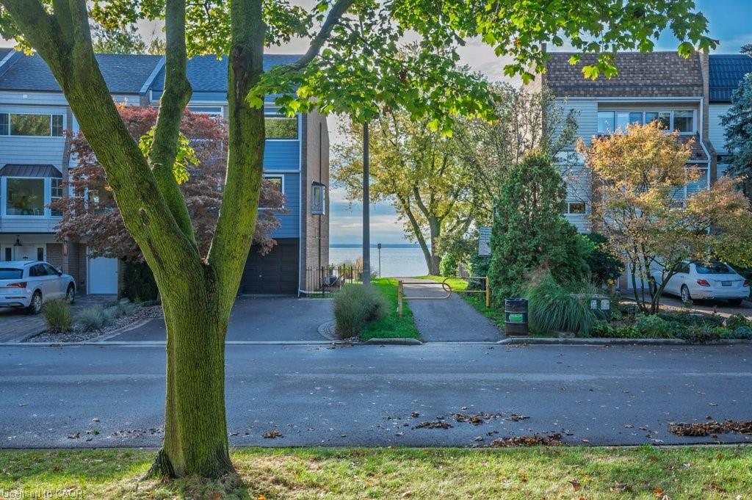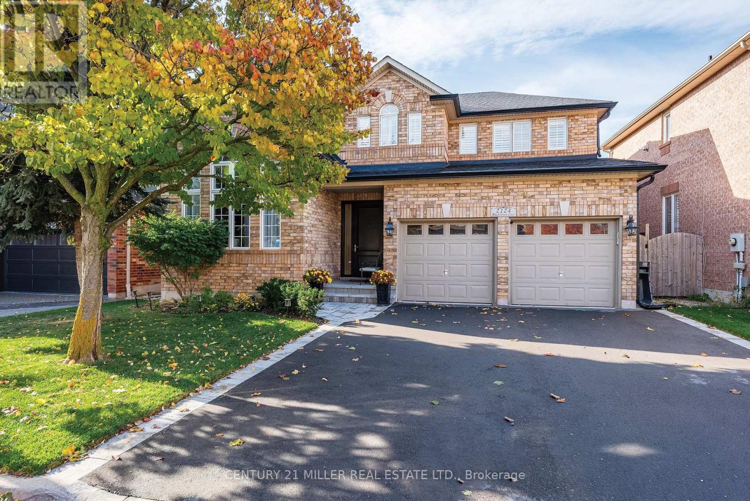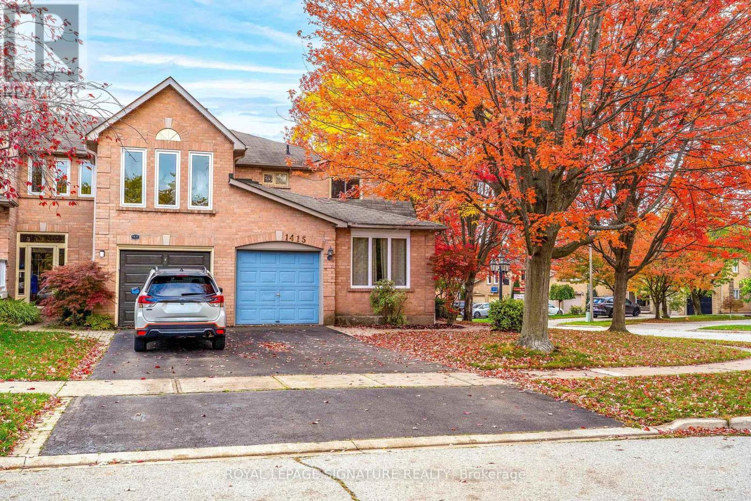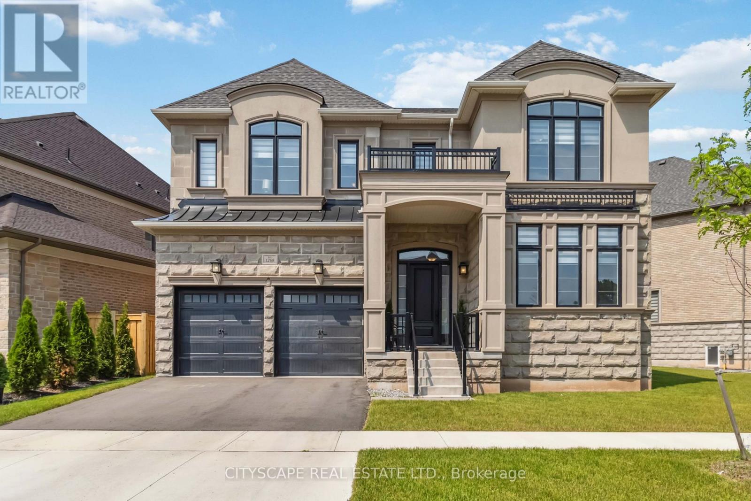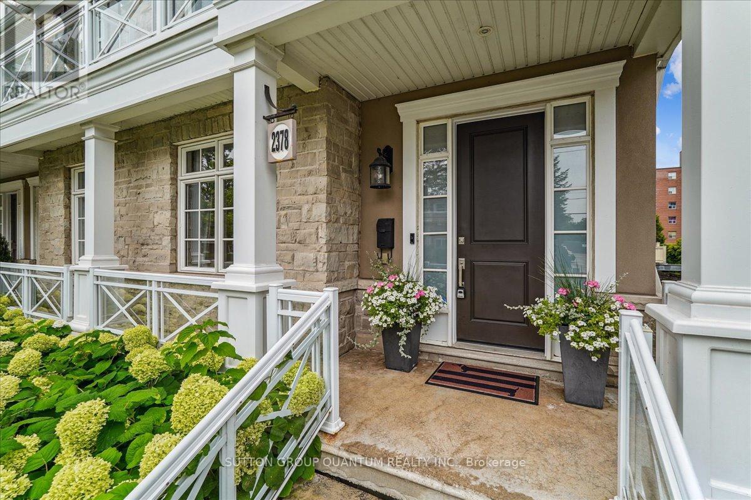- Houseful
- ON
- Oakville
- Southwest Oakville
- 1465 Shamrock Ln
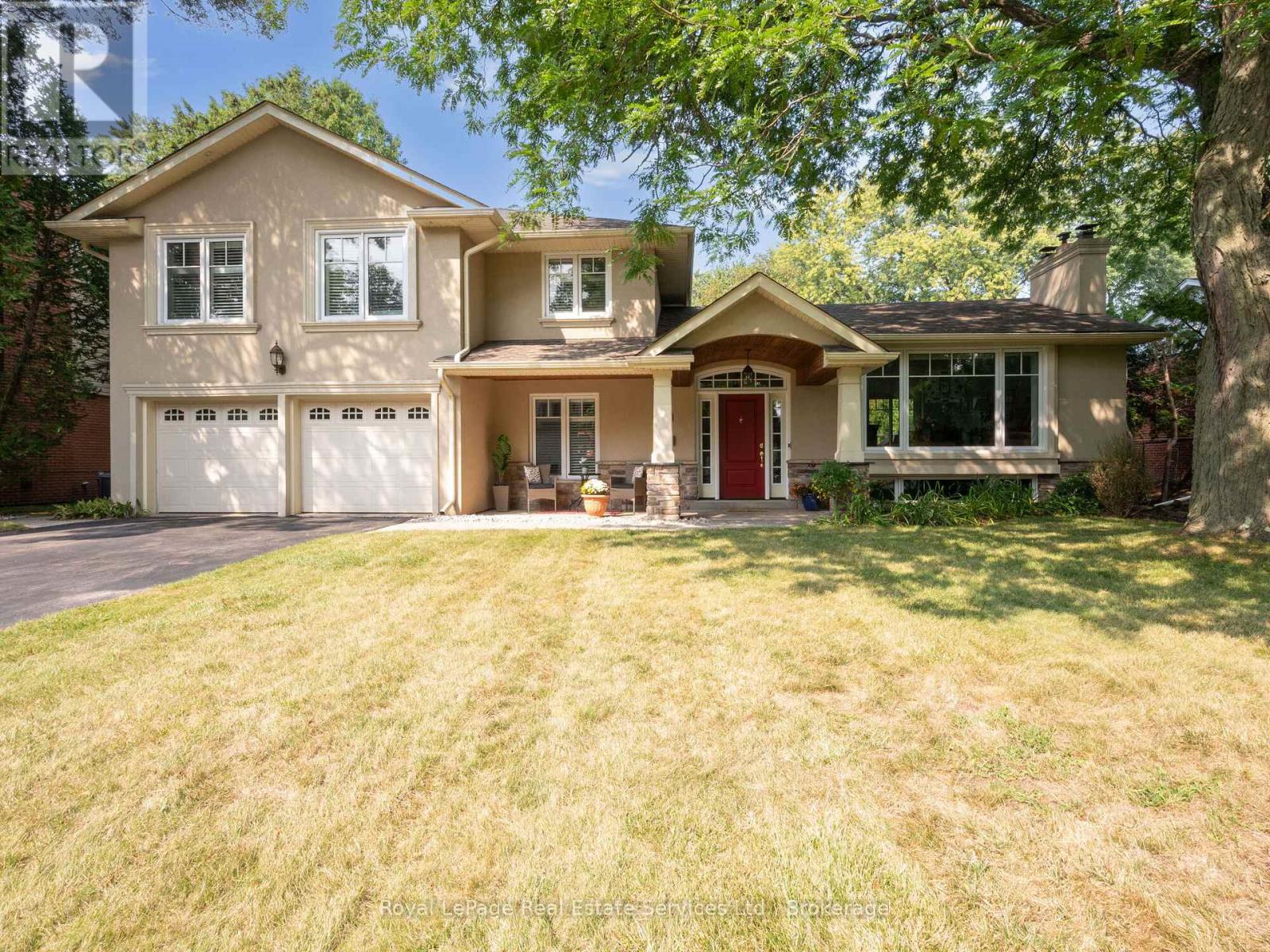
Highlights
Description
- Time on Housefulnew 13 hours
- Property typeSingle family
- Neighbourhood
- Median school Score
- Mortgage payment
Highly Coveted South-West Oakville Coronation Park!! A quiet, pretty street, steps to Lake Ontario. A welcoming front porch opens to a beautifully renovated 4 bed, 3 bath home. The heart of the home is the open-concept kitchen, dining and living areas. The chef's kitchen boasts an impressive 8.5 ft island with gas-nob, quartz countertops, stainless-steel appliances and abundant storage - ideal for family gatherings or casual entertaining. The living and dining areas feature an attractive stone, gas fireplace & sliding door to the fabulous backyard! Relax year-round in the sun room, windows on 3 sides fill the space with natural light, sliding door to the expansive backyard with saltwater pool - your own private oasis! The office has a built-in bookcase nook plus large window overlooking front porch. The updated main floor laundry/mud room has access to the 2-car garage and a side door to backyard adds extra convenience. Upstairs, the primary suite offers a true retreat with cathedral ceiling, a 7-foot-high transom window, complete with a spa-inspired 4-piece ensuite and large walk-in closet. Additional 3 large bedrooms with built-in closets and California shutters provide comfort and space for family and guests. A 5-peice family bathroom finishes off the upper level. Outside, the large landscaped, fully fenced, private backyard has an impressive stone patio, in-ground salt-water pool - offers plenty of room for entertaining, play or relaxing! Wooden deck, large shed, and attractive seasonal gardens with mature trees. The partially finished basement has a fully renovated (2025) recreation room with a floor-to-ceiling stone, wood-burning fireplace perfect for cozy movie nights! Large furnace room/storage has an exit to the backyard. With its premium location near parks, lake, schools, library and other amenities this South Oakville gem perfectly blends lifestyle and luxury!! (id:63267)
Home overview
- Cooling Central air conditioning
- Heat source Natural gas
- Heat type Forced air
- Has pool (y/n) Yes
- Sewer/ septic Sanitary sewer
- Fencing Fenced yard
- # parking spaces 8
- Has garage (y/n) Yes
- # full baths 3
- # half baths 3
- # total bathrooms 6.0
- # of above grade bedrooms 4
- Flooring Hardwood, ceramic, carpeted, concrete
- Has fireplace (y/n) Yes
- Community features Community centre
- Subdivision 1017 - sw southwest
- Lot desc Landscaped
- Lot size (acres) 0.0
- Listing # W12480813
- Property sub type Single family residence
- Status Active
- Bathroom 3.48m X 2.52m
Level: 2nd - Bathroom 3.09m X 2.44m
Level: 2nd - 3rd bedroom 4.3m X 2.97m
Level: 2nd - Primary bedroom 6.15m X 5.34m
Level: 2nd - 2nd bedroom 4.3m X 3.26m
Level: 2nd - 4th bedroom 3.43m X 3.35m
Level: 2nd - Recreational room / games room 6.19m X 3.44m
Level: Basement - Other 8.29m X 3.43m
Level: Basement - Dining room 3.43m X 2.69m
Level: Main - Living room 5.4m X 3.44m
Level: Main - Office 6.4m X 3.43m
Level: Main - Sunroom 5.34m X 4.01m
Level: Main - Kitchen 5.68m X 3.43m
Level: Main - Laundry 3.43m X 2.04m
Level: Main
- Listing source url Https://www.realtor.ca/real-estate/29029365/1465-shamrock-lane-oakville-sw-southwest-1017-sw-southwest
- Listing type identifier Idx

$-6,104
/ Month

