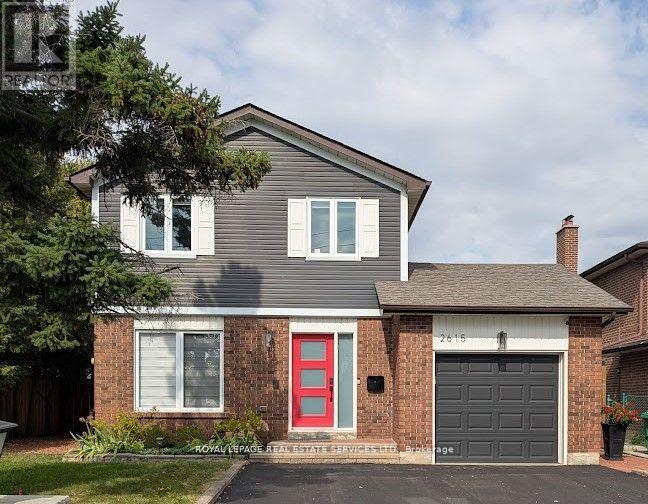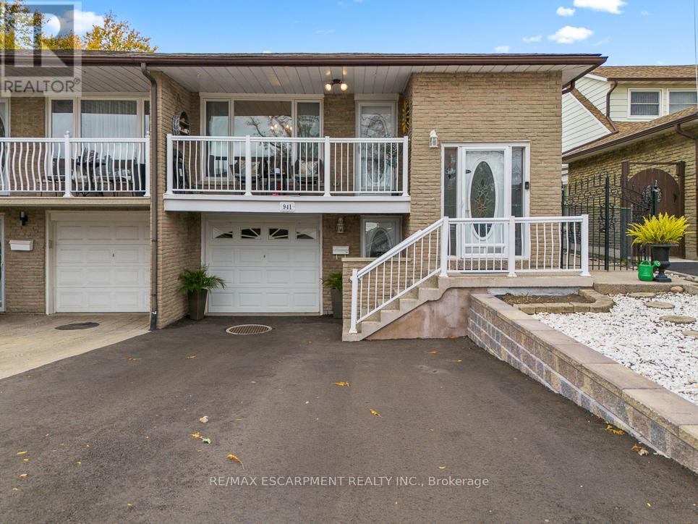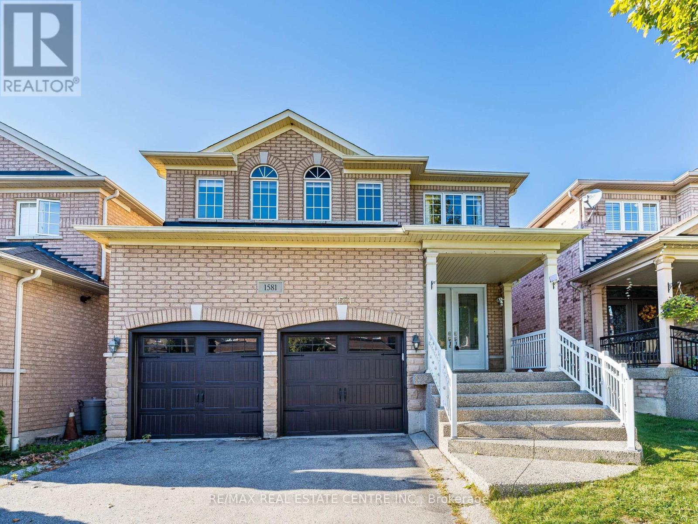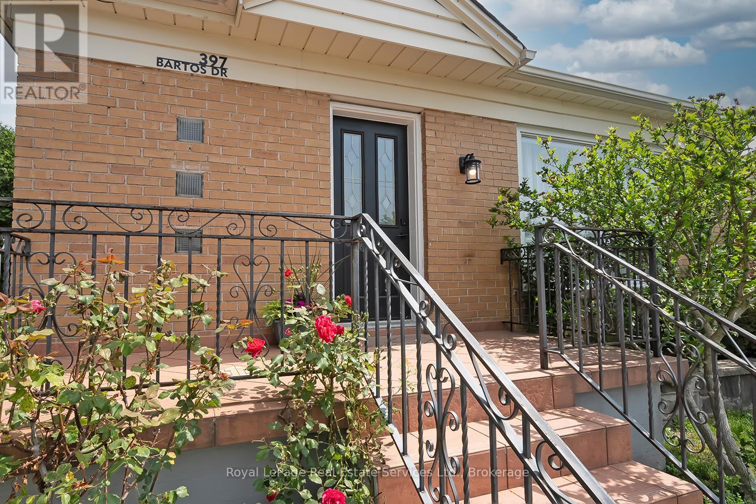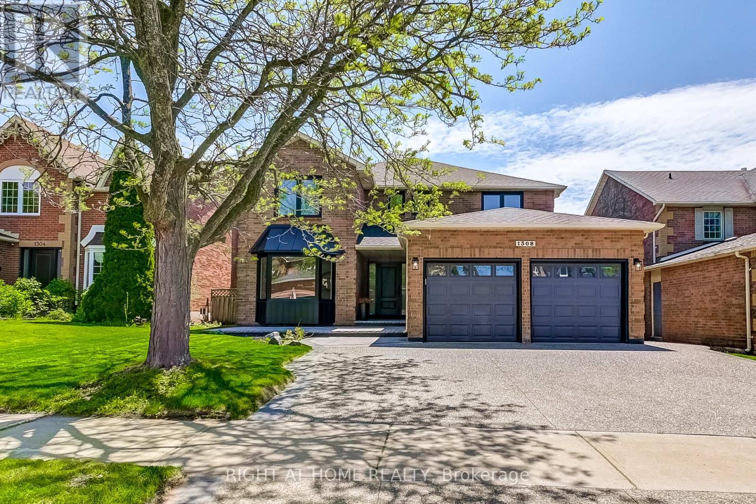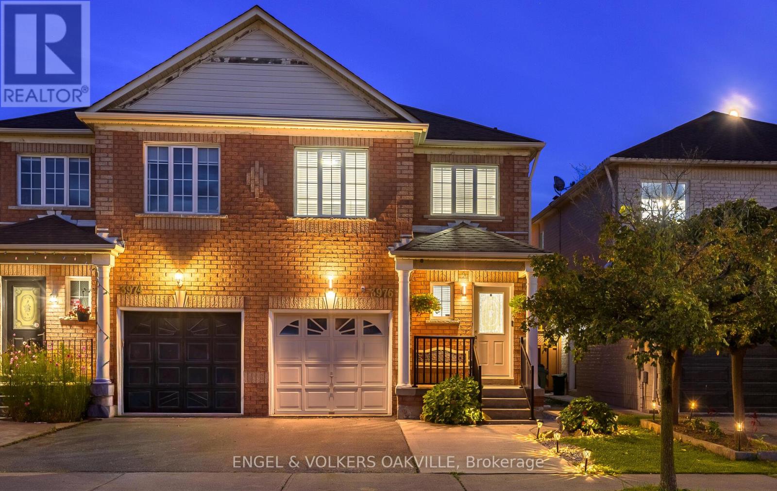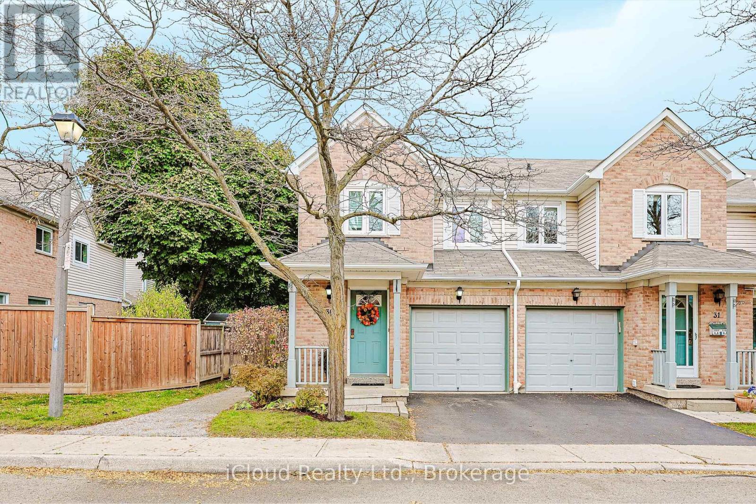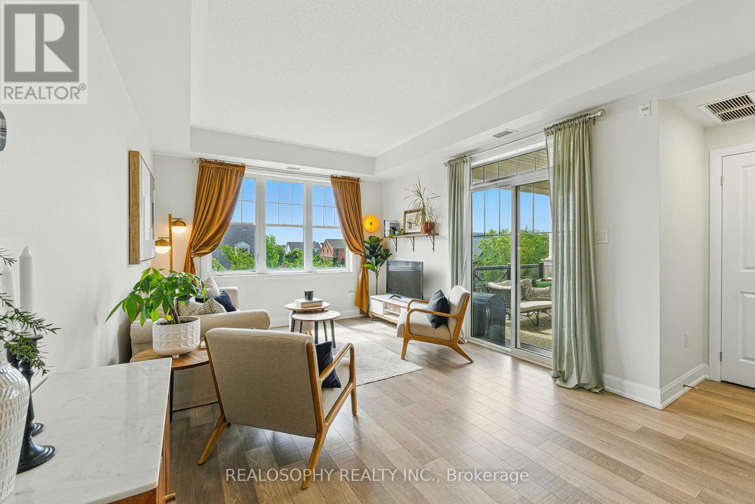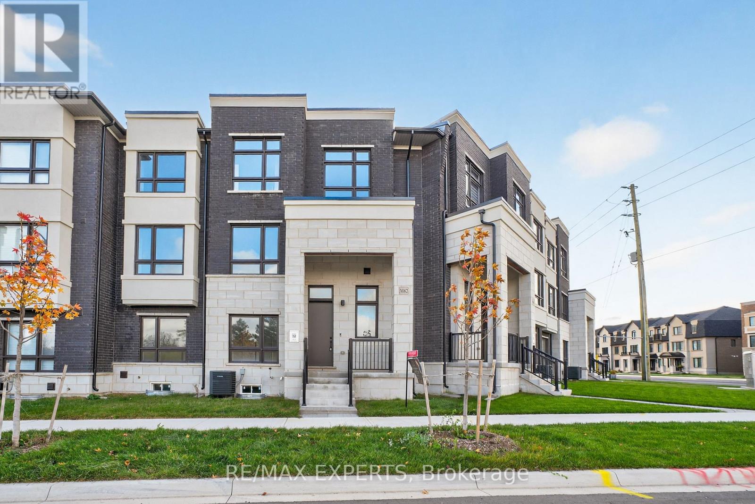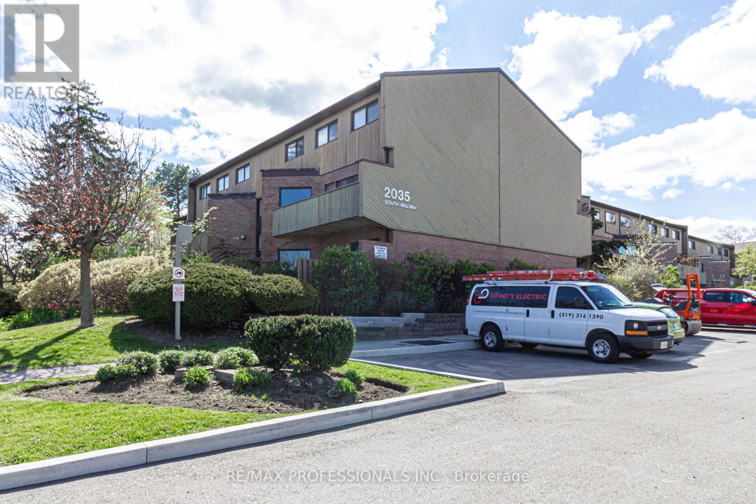- Houseful
- ON
- Oakville
- Iroquois Ridge North
- 1468 Ferncrest Rd
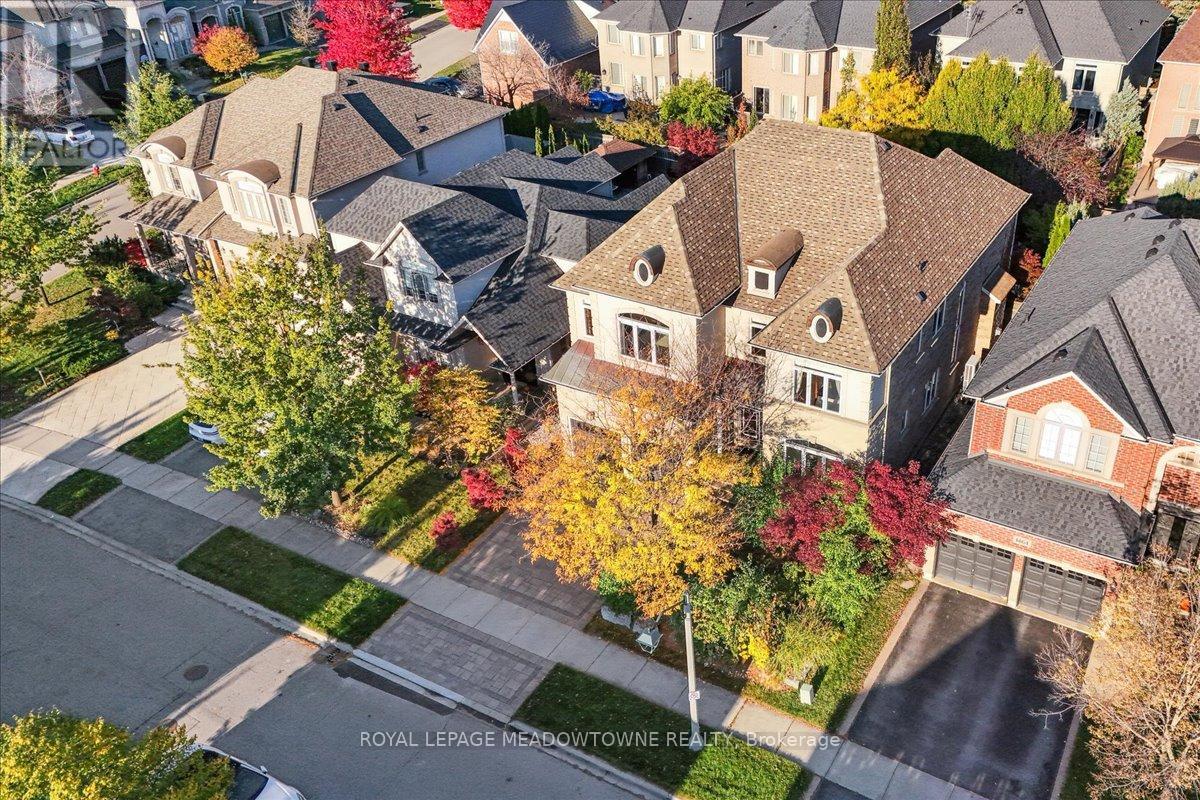
Highlights
Description
- Time on Housefulnew 5 hours
- Property typeSingle family
- Neighbourhood
- Median school Score
- Mortgage payment
Nestled in Oakville's prestigious Joshua Creek sits this Fernbrook built 4 bed 4+1 bath beauty with over 5000 square feet of finished living space. Rare upgrades including 9 foot main level ceilings, 9 foot basement and upper level makes this home stand out from the crowd. Over $150K spent on landscaping and a large ionizer pool in the backyard give this home privacy, and beautiful views from every window. First time offered on market & true pride of ownership in every corner of this home is evident as this home has been loved and enjoyed by only 1 family since built in 2007. Oversized kitchen with large island, lots of cabinet space & butler pantry make this a dream chef's kitchen for entertaining family and friends. Large primary bedroom with fireplace and private sitting area, 2 large closets, and 5 piece ensuite with double vanity feels like a private oasis. Bedrooms 2 & 3 share a beautiful bathroom, while bedroom 4 has it's own ensuite and is perfect for a spare room. The basement is an entertainment masterpiece with large recreation room, pool table, wet bar, full bath & Home Theatre Room with 110" screen and 7.2 surround sound. Whether looking for an executive home that is move in ready, or wanting to be in Oakville's best school district, this home has it all. (id:63267)
Home overview
- Cooling Central air conditioning
- Heat source Natural gas
- Heat type Forced air
- Has pool (y/n) Yes
- Sewer/ septic Sanitary sewer
- # total stories 2
- # parking spaces 4
- Has garage (y/n) Yes
- # full baths 3
- # half baths 1
- # total bathrooms 4.0
- # of above grade bedrooms 4
- Subdivision 1009 - jc joshua creek
- Lot desc Landscaped
- Lot size (acres) 0.0
- Listing # W12493390
- Property sub type Single family residence
- Status Active
- Primary bedroom 7.64m X 5.95m
Level: 2nd - Bedroom 5.46m X 3.65m
Level: 2nd - Bedroom 4.37m X 3.28m
Level: 2nd - Bedroom 4.78m X 3.3m
Level: 2nd - Other 3.49m X 6.31m
Level: Basement - Cold room 2.64m X 1.66m
Level: Basement - Utility 2.46m X 4.52m
Level: Basement - Laundry 2.55m X 3.27m
Level: Basement - Recreational room / games room 9.29m X 8.73m
Level: Basement - Dining room 5.26m X 3.87m
Level: Main - Family room 4.45m X 6.74m
Level: Main - Office 3.35m X 2.97m
Level: Main - Kitchen 7.57m X 5.51m
Level: Main - Living room 4.12m X 3.37m
Level: Main
- Listing source url Https://www.realtor.ca/real-estate/29050563/1468-ferncrest-road-oakville-jc-joshua-creek-1009-jc-joshua-creek
- Listing type identifier Idx

$-7,995
/ Month

