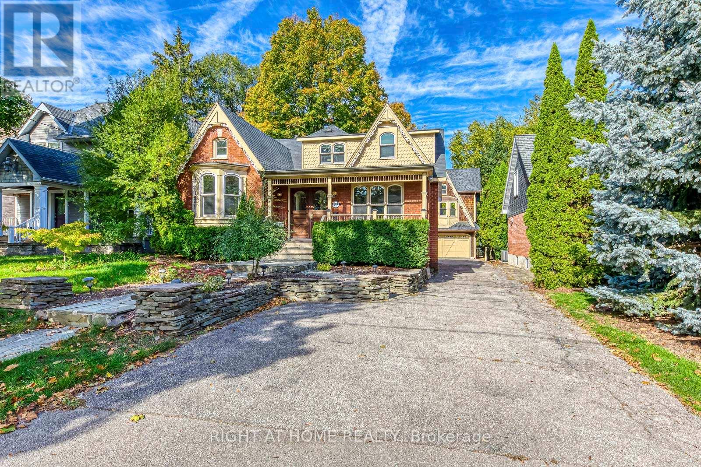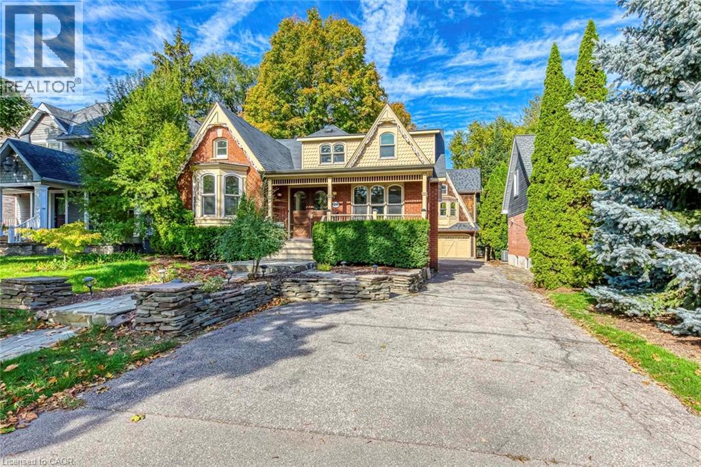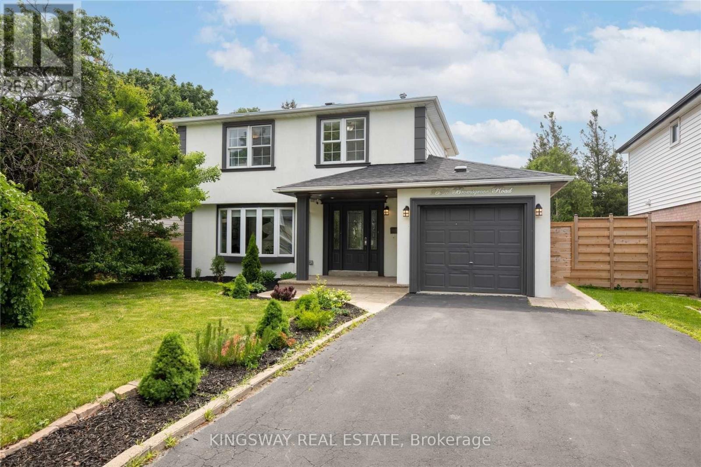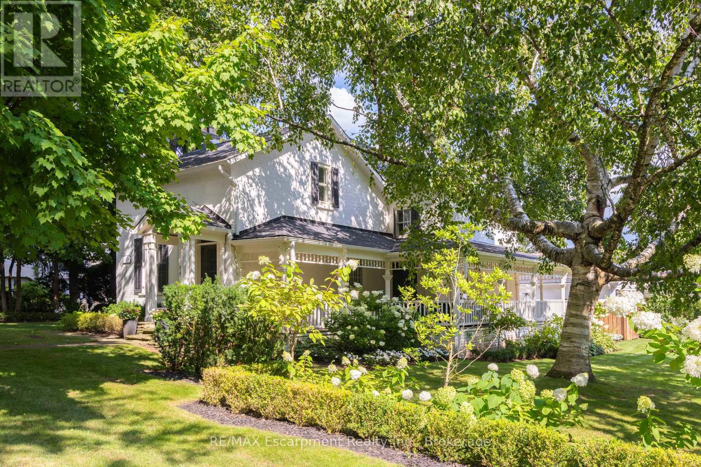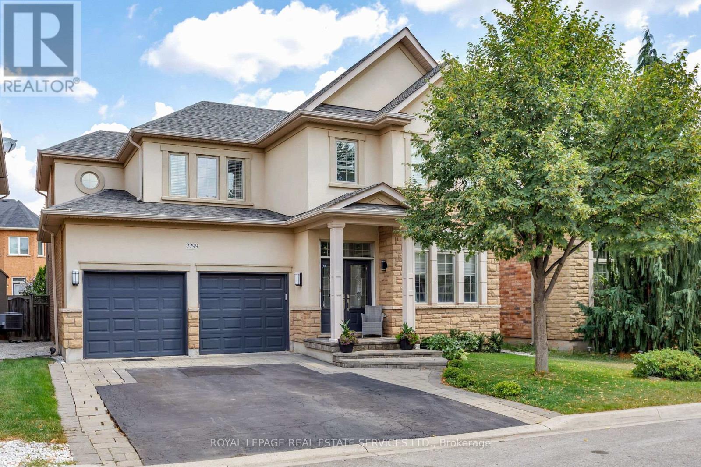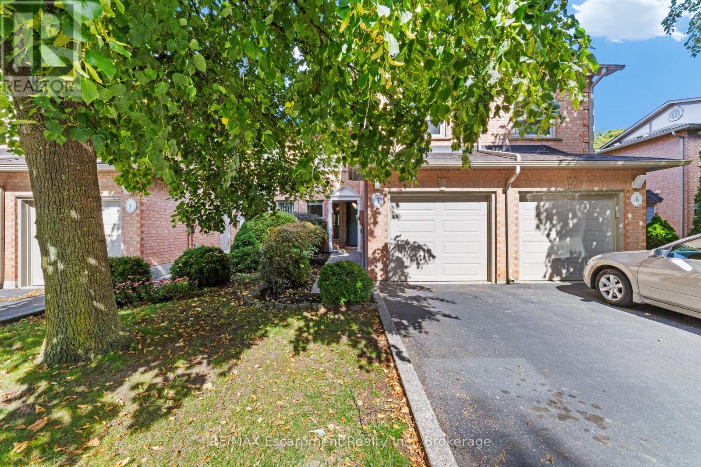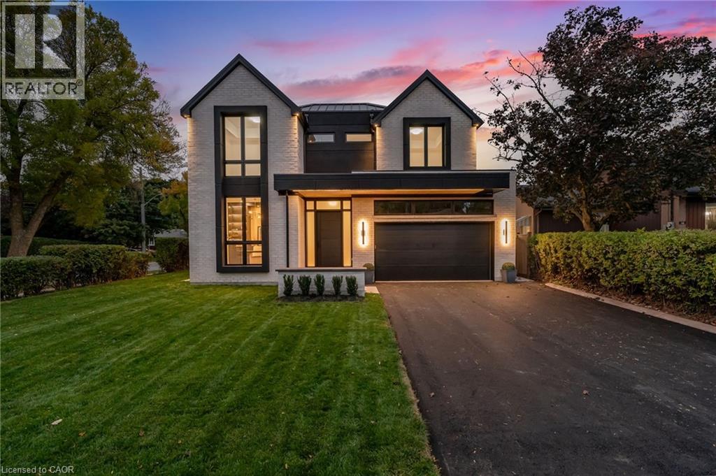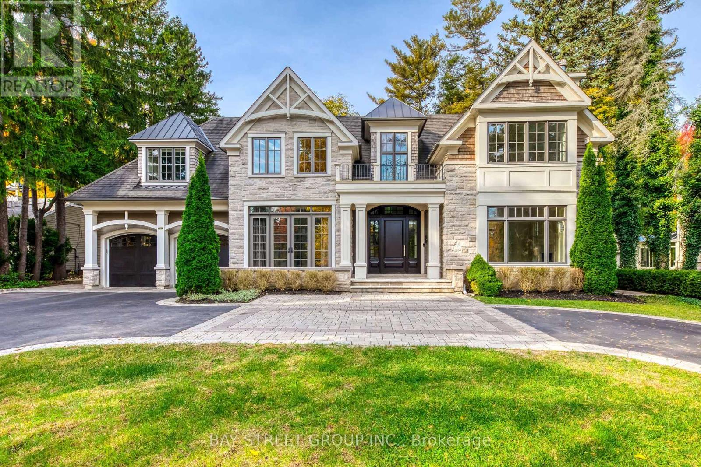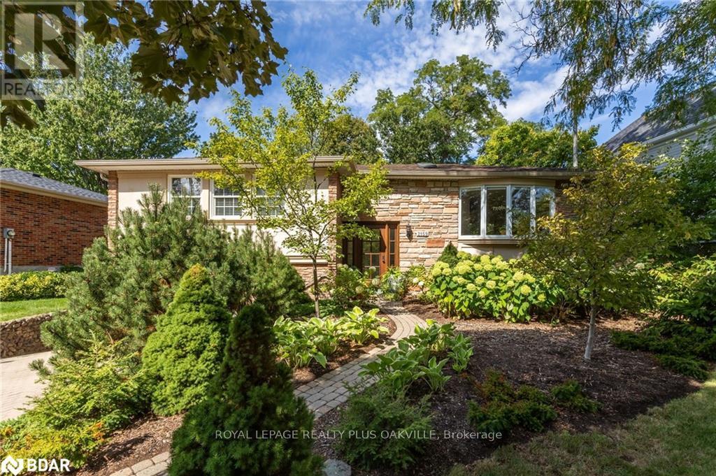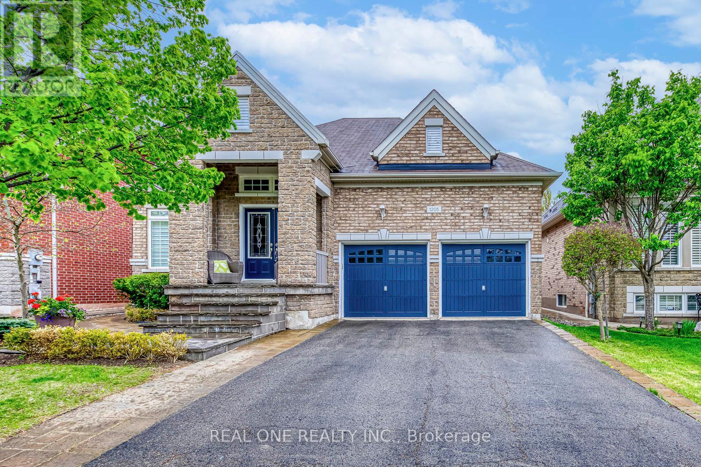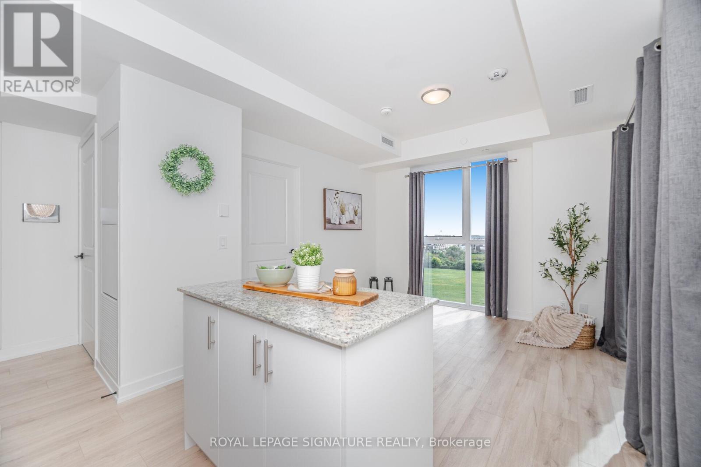- Houseful
- ON
- Oakville
- College Park
- 1483 Mansfield Dr
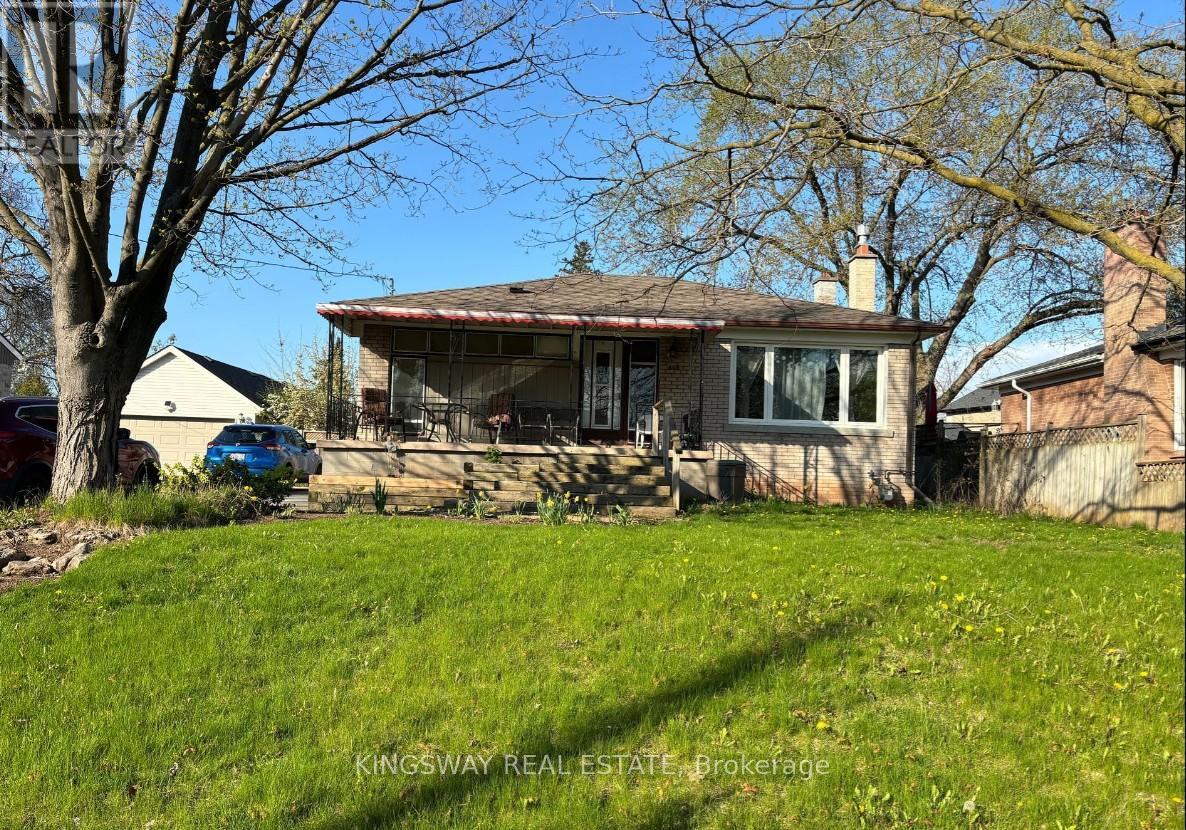
Highlights
Description
- Time on Housefulnew 4 days
- Property typeSingle family
- StyleBungalow
- Neighbourhood
- Median school Score
- Mortgage payment
Beautiful Rare opportunity to own a premium 60 x 125 ft lot in one of Oakville's most desirable and high-demand neighborhoods. Build a custom home of over 3,100 sq ft above grade, with an additional 1,500-1,700 sq ft of finished basement space. The expansive driveway accommodates 6 vehicles with no sidewalk interference perfect for large families or multi-unit living. Currently, the property features a charming 2+1 bedroom, 2-bathroom bungalow with excellent income potential. The main level offers an open-concept living and kitchen area with a large front window, two well-sized bedrooms, a separate dining area, and walkout access to a backyard deck. The fully finished basement includes a separate side entrance, spacious rec room with a gas fireplace, an additional bedroom, and a full bathroom ideal for an in-law suite or second rental unit. Live, rent, or rebuild this property offers endless possibilities in the heart of Oakville. Whether you're a developer, investor, or end-user, this is a location and lot you wont want to miss. (id:63267)
Home overview
- Cooling Central air conditioning
- Heat source Natural gas
- Heat type Forced air
- Sewer/ septic Sanitary sewer
- # total stories 1
- # parking spaces 5
- # full baths 2
- # total bathrooms 2.0
- # of above grade bedrooms 3
- Flooring Hardwood, ceramic, laminate
- Subdivision 1003 - cp college park
- Lot size (acres) 0.0
- Listing # W12295425
- Property sub type Single family residence
- Status Active
- Recreational room / games room 6.7m X 4.06m
Level: Basement - 3rd bedroom 2.69m X 2.84m
Level: Basement - Dining room 3.38m X 2.59m
Level: Main - Kitchen 4.8m X 2.28m
Level: Main - Living room 5.21m X 3.57m
Level: Main - Primary bedroom 4.37m X 2.97m
Level: Main - 2nd bedroom 3.05m X 3.56m
Level: Main
- Listing source url Https://www.realtor.ca/real-estate/28628423/1483-mansfield-drive-oakville-cp-college-park-1003-cp-college-park
- Listing type identifier Idx

$-3,691
/ Month

