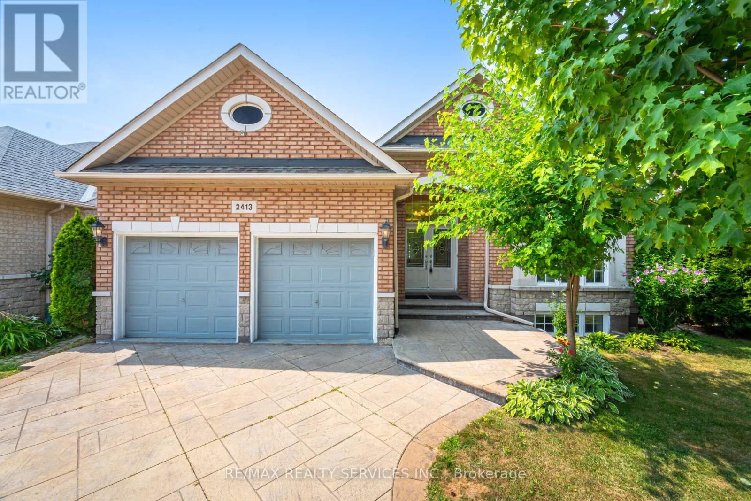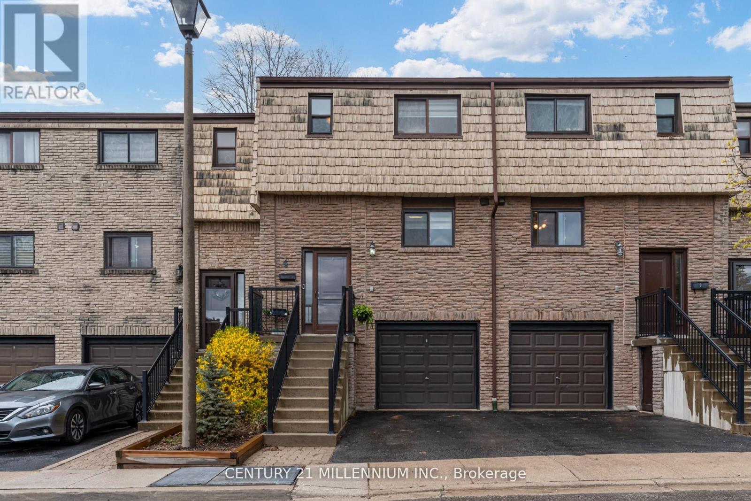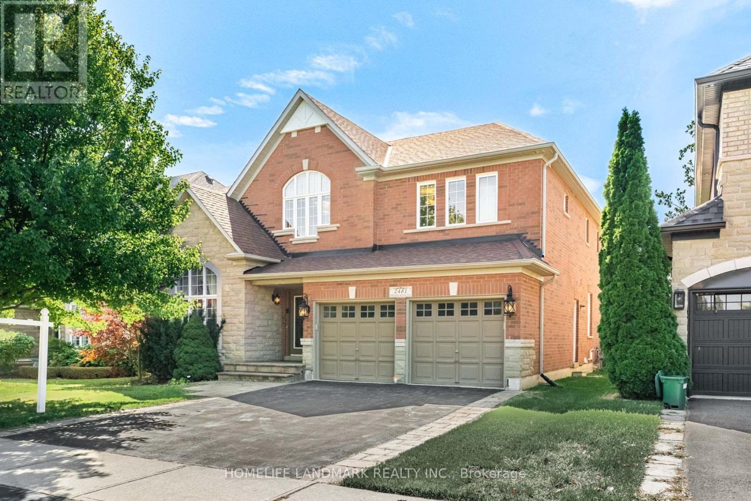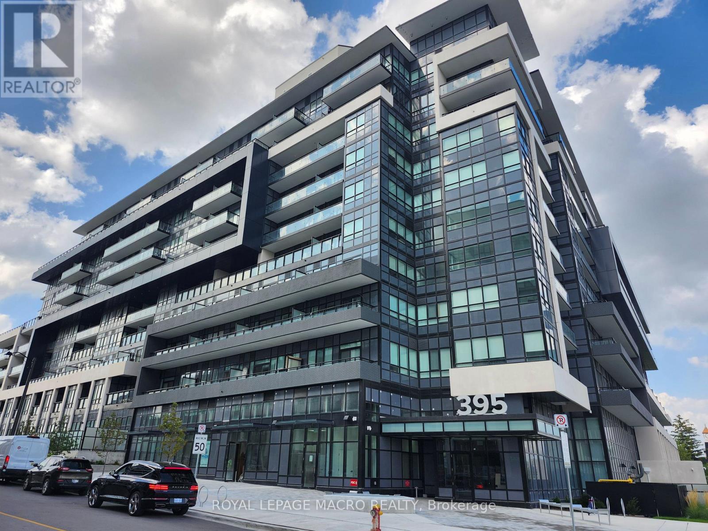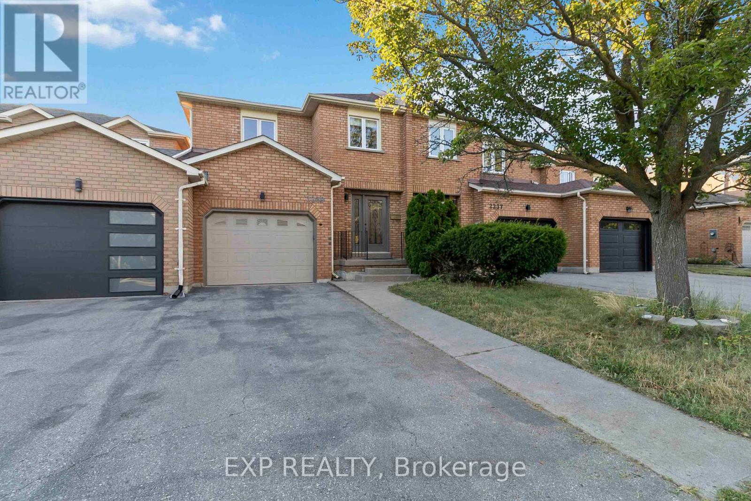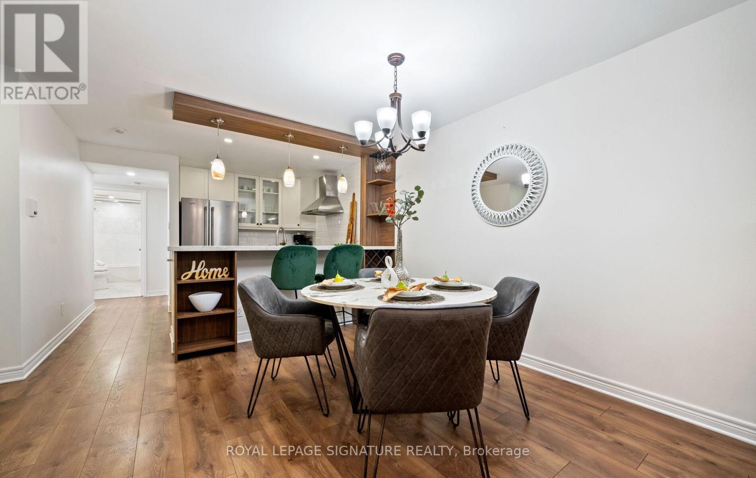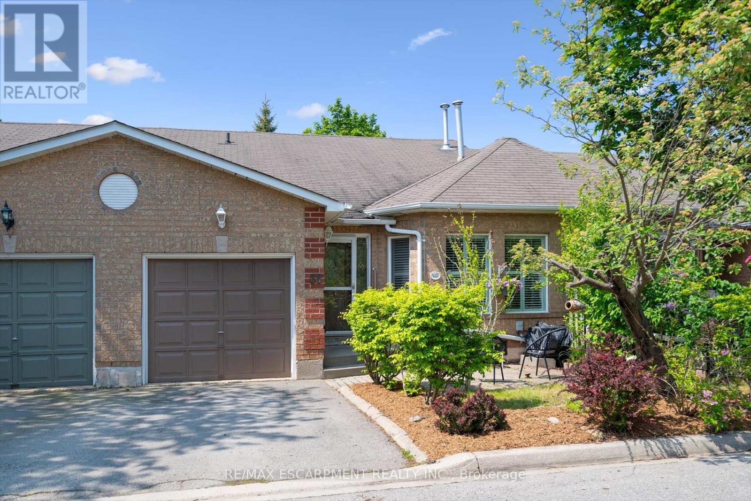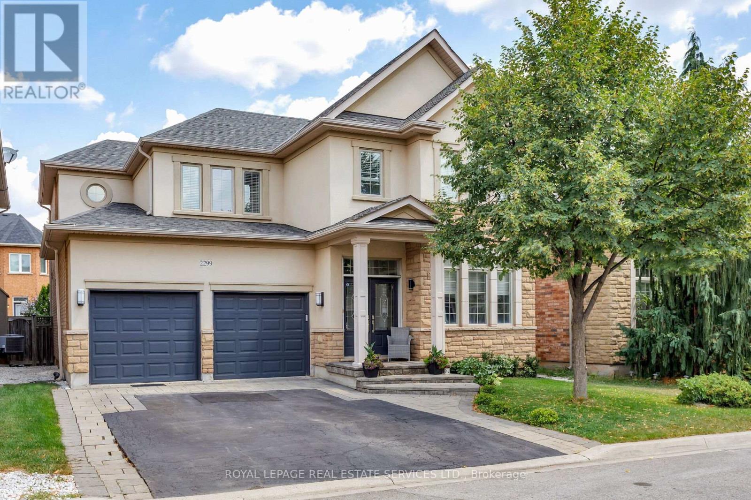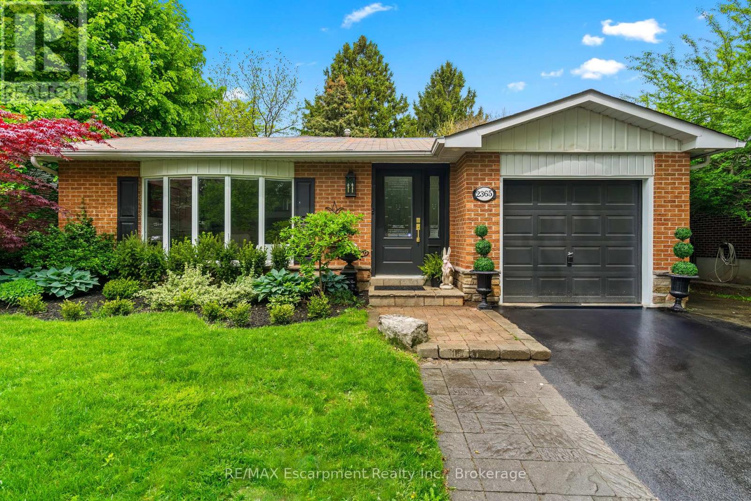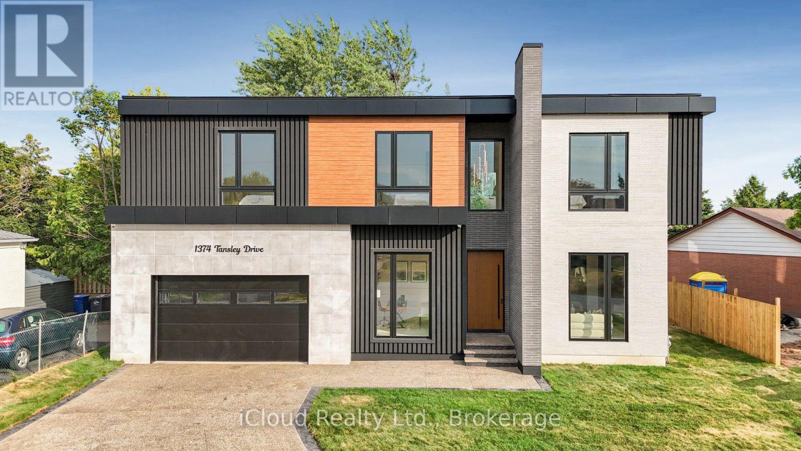- Houseful
- ON
- Oakville
- Falgarwood
- 1487 Kenilworth Cres
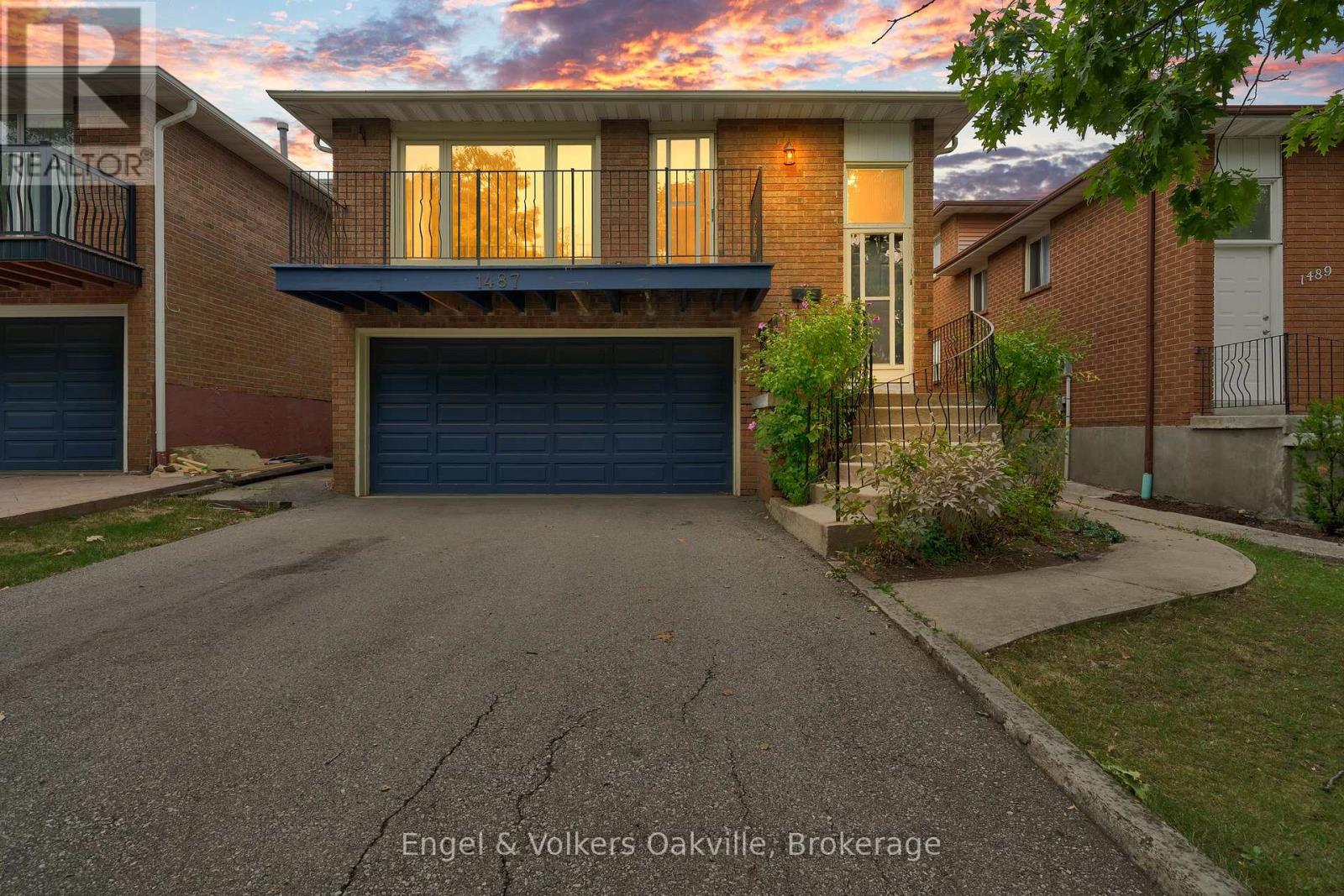
Highlights
Description
- Time on Housefulnew 44 hours
- Property typeSingle family
- Neighbourhood
- Median school Score
- Mortgage payment
Welcome to 1487 Kenilworth Crescent! This 3+1 bedroom home offers an incredible opportunity to enter one of Oakville's most sought-after family neighbourhoods at an excellent price point. Located within a renowned school district, this property is perfect for families looking for both space and long-term value. Inside, you'll find a spacious kitchen, living/dining room, and family room, providing plenty of room to gather and grow. Upstairs, you'll find three well-sized bedrooms offering comfort and flexibility for growing families. The main floor den offers additional space ideal for an office or extra living space. The oversized backyard on a 150-foot deep lot is great for children, pets, and outdoor entertaining. Inside entry from the garage could allow for separate entrance to basement. Enjoy everything Falgarwood has to offer: parks, scenic trails, top schools, shopping, transit, and quick access to major highways for an easy commute. Heres your chance to secure a property with endless potential in one of Oakville's most desirable communities. ** This is a linked property.** (id:63267)
Home overview
- Cooling Central air conditioning
- Heat source Natural gas
- Heat type Forced air
- Sewer/ septic Sanitary sewer
- # parking spaces 4
- Has garage (y/n) Yes
- # full baths 2
- # total bathrooms 2.0
- # of above grade bedrooms 3
- Subdivision 1005 - fa falgarwood
- Lot size (acres) 0.0
- Listing # W12402939
- Property sub type Single family residence
- Status Active
- Dining room 2.39m X 3.12m
Level: 2nd - Kitchen 4.64m X 3.02m
Level: 2nd - Living room 3.55m X 4.27m
Level: 2nd - 2nd bedroom 3.6m X 3.7m
Level: 3rd - Bedroom 3.41m X 3.7m
Level: 3rd - 3rd bedroom 2.61m X 3.04m
Level: 3rd - Bathroom 2.39m X 2.19m
Level: 3rd - Bathroom 1.13m X 1.99m
Level: Basement - Recreational room / games room 7.13m X 5.53m
Level: Basement - 4th bedroom 2.6m X 3.02m
Level: Basement - Other 5.44m X 2.05m
Level: Lower - Family room 5.16m X 3.63m
Level: Main - Den 2.6m X 3.12m
Level: Main - Bathroom 2.39m X 1.99m
Level: Main
- Listing source url Https://www.realtor.ca/real-estate/28861293/1487-kenilworth-crescent-oakville-fa-falgarwood-1005-fa-falgarwood
- Listing type identifier Idx

$-2,931
/ Month

