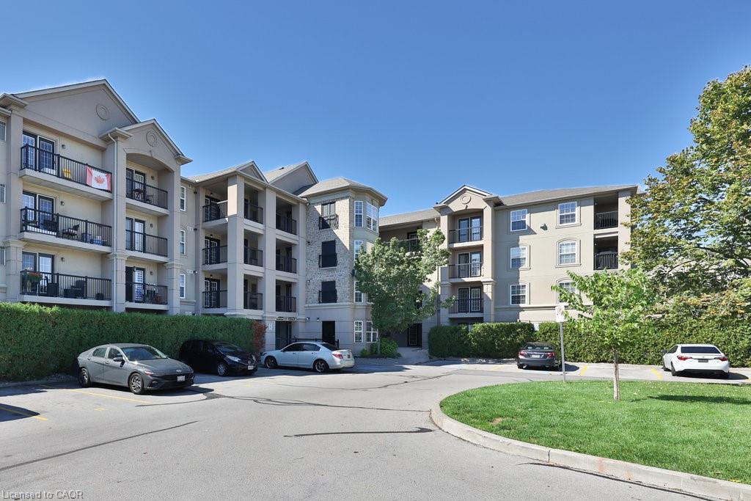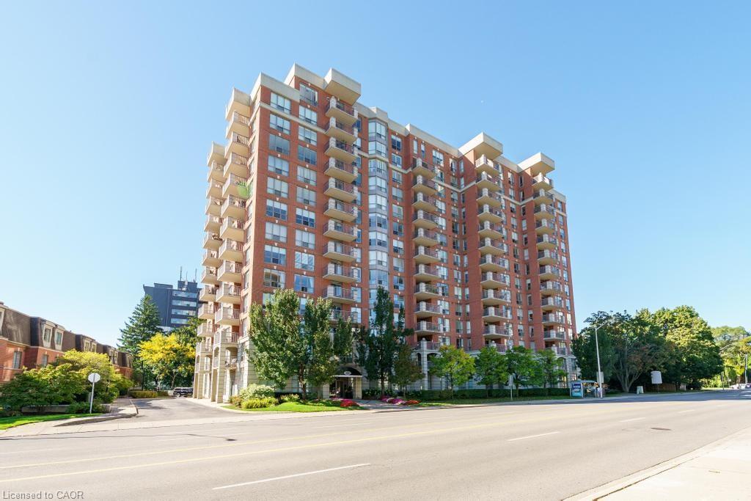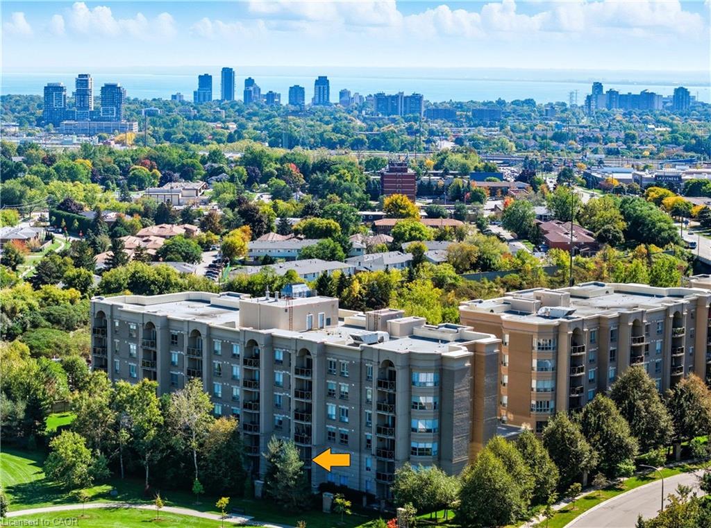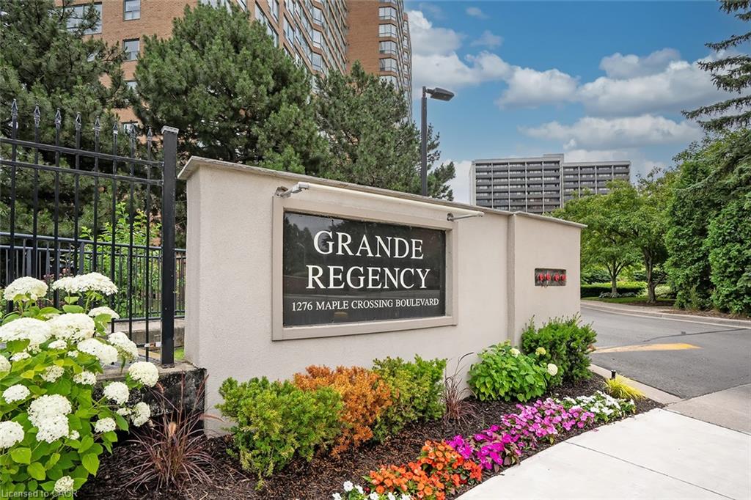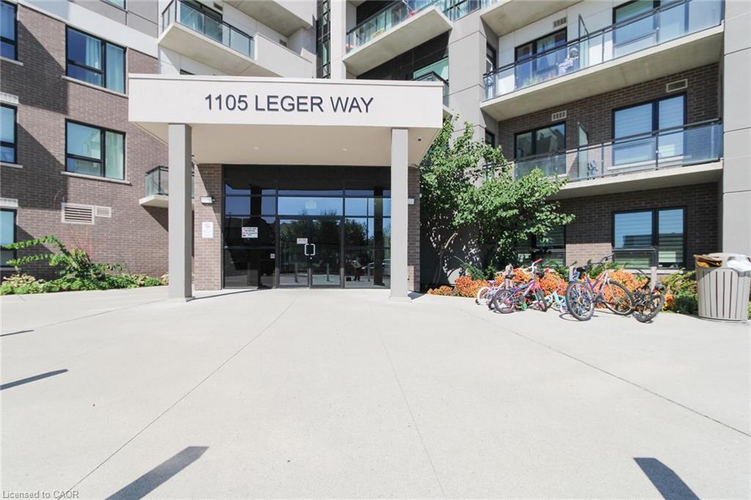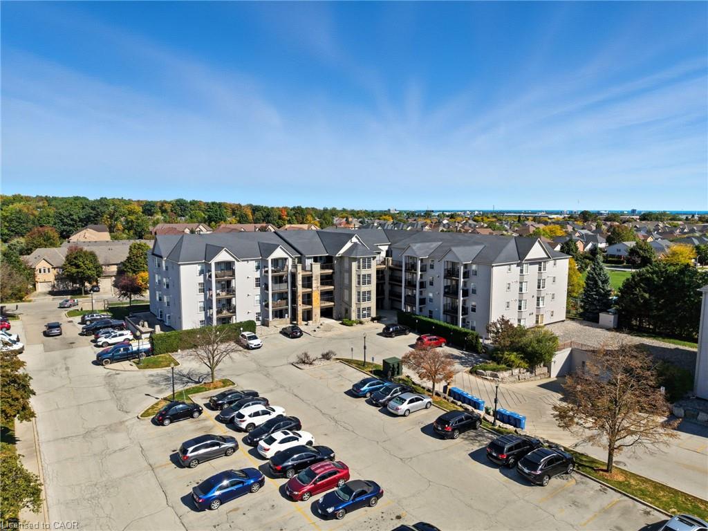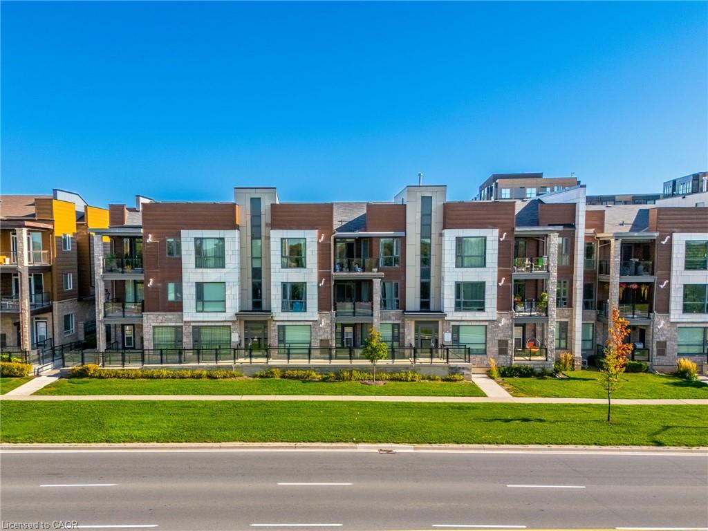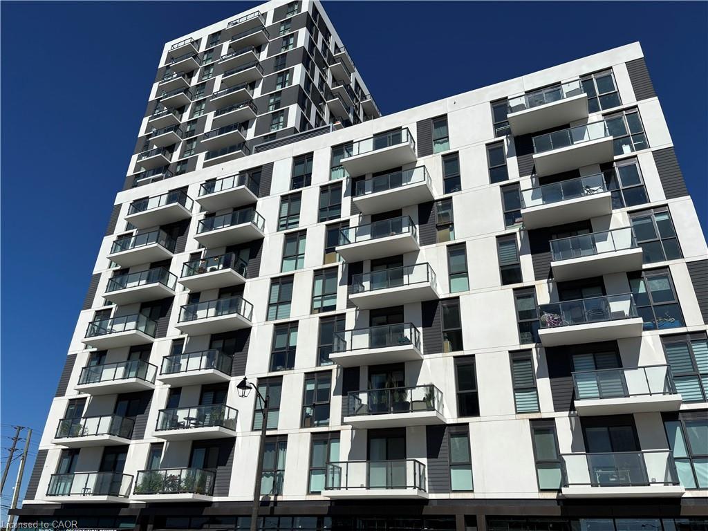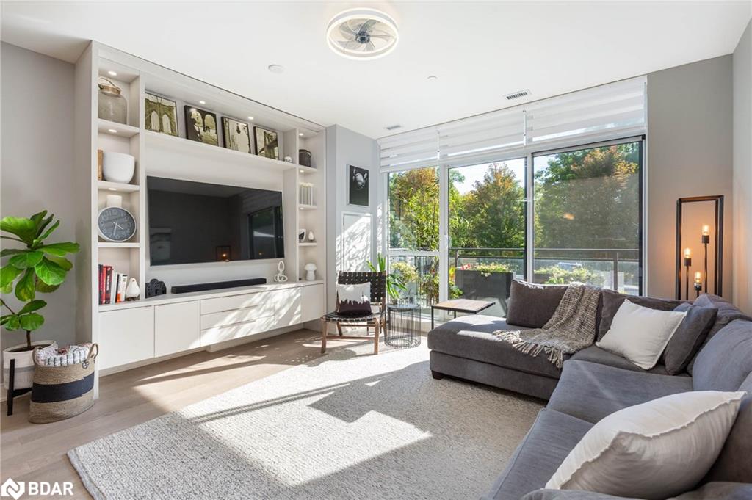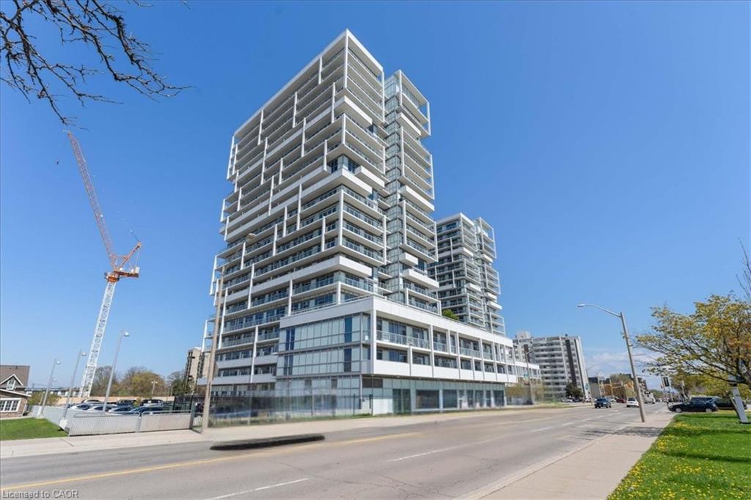- Houseful
- ON
- Oakville
- Glen Abbey
- 1496 Pilgrims Way Unit 113
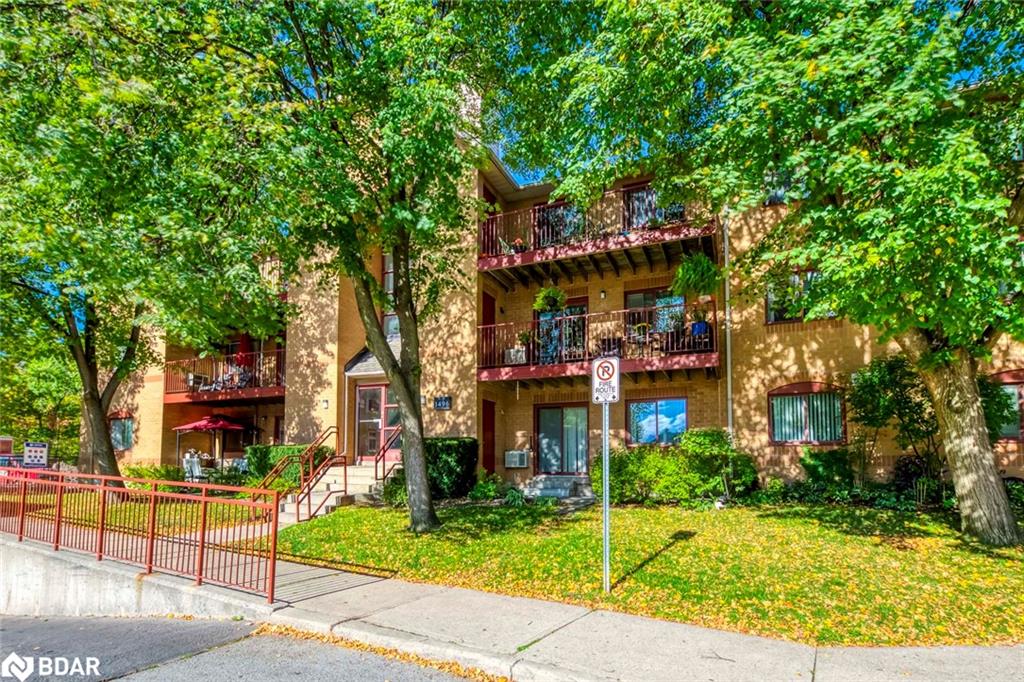
1496 Pilgrims Way Unit 113
1496 Pilgrims Way Unit 113
Highlights
Description
- Home value ($/Sqft)$631/Sqft
- Time on Housefulnew 5 hours
- Property typeResidential
- Style1 storey/apt
- Neighbourhood
- Median school Score
- Garage spaces1
- Mortgage payment
Fully Renovated 3-Bedroom Ground Floor Condo Backing onto Green Space on Pilgrims Way, Glen Abbey. This beautifully renovated and rarely offered 3-bedroom, ground-floor condo is located in the highly sought-after Pilgrims Way Village in Oakville’s prestigious Glen Abbey community. Enjoy the convenience of no stairs or elevators, with direct walk-out access to a private patio overlooking peaceful green space — perfect for relaxing, BBQs, or stepping right into nature. Offering over 1,060 sq. ft. of open-concept living, the home features a designer kitchen with quartz countertops, marble herringbone backsplash, Bosch appliances (including induction stove, wall ovens, and panelled dishwasher), large island with seating, and elegant brushed-gold finishes. The living area centres around a striking ledgestone wood-burning fireplace — an inviting focal point on winter evenings. Three bedrooms include a primary suite with walk-in closet and 2-piece ensuite, complemented by a modern 4-piece main bath. Additional highlights include new flooring, pot lights, flat ceilings, spa-inspired finishes, ensuite laundry with full-size washer and dryer, in-suite storage, plus a second storage room directly off the patio. One owned underground parking space is included. Pilgrims Way Village is a quiet, pet-friendly community with on-site management, a fitness centre, and games room. Ideally situated within walking distance to top-ranked schools (including Abbey Park HS), Monastery Bakery, parks, and trails, and only minutes to Glen Abbey Golf Club, Oakville Hospital, the lake, GO Transit, and major highways. A rare opportunity to lease a thoughtfully upgraded home in one of Oakville’s most desirable neighbourhoods.
Home overview
- Cooling Wall unit(s)
- Heat type Baseboard, electric, fireplace-wood
- Pets allowed (y/n) No
- Sewer/ septic Sewer (municipal)
- Building amenities Bbqs permitted, fitness center, game room, parking
- Construction materials Brick
- Foundation Poured concrete
- Roof Asphalt shing
- # garage spaces 1
- # parking spaces 1
- Garage features P1 - owned parking spot
- Has garage (y/n) Yes
- # full baths 1
- # half baths 1
- # total bathrooms 2.0
- # of above grade bedrooms 3
- # of rooms 8
- Appliances Dishwasher, dryer, refrigerator, stove, washer
- Has fireplace (y/n) Yes
- Laundry information In-suite
- Interior features Built-in appliances
- County Halton
- Area 1 - oakville
- View Trees/woods
- Water source Municipal
- Zoning description R8
- Lot desc Urban, hospital, library, major highway, park, playground nearby, public transit, rec./community centre, schools, shopping nearby
- Lot dimensions 0 x 0
- Building size 1069
- Mls® # 40775537
- Property sub type Condominium
- Status Active
- Virtual tour
- Tax year 2025
- Primary bedroom Main
Level: Main - Living room Main
Level: Main - Bedroom Main
Level: Main - Eat in kitchen Main
Level: Main - Storage Off the Patio
Level: Main - Main
Level: Main - Bathroom Main
Level: Main - Bedroom Main
Level: Main
- Listing type identifier Idx

$-1,119
/ Month

