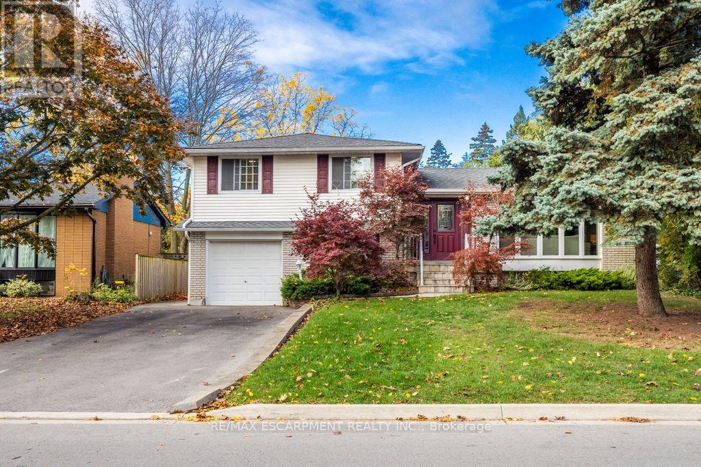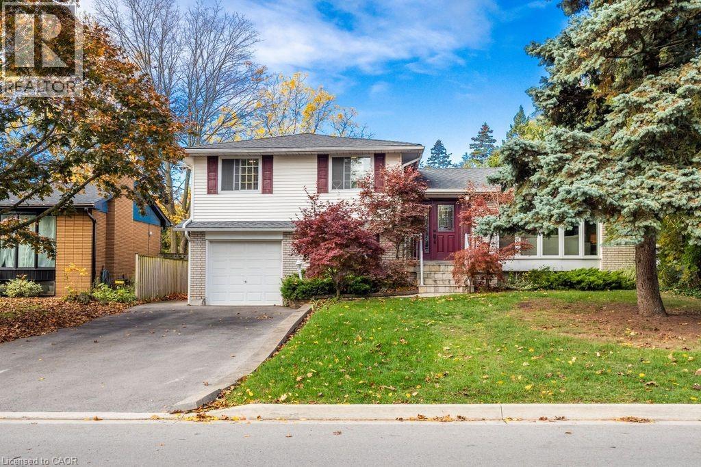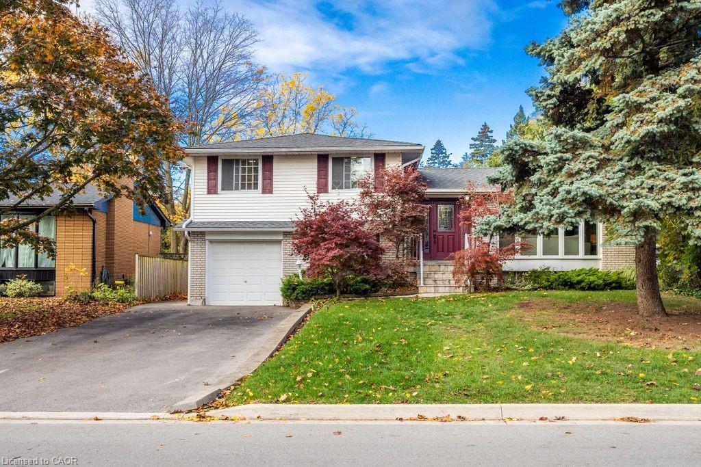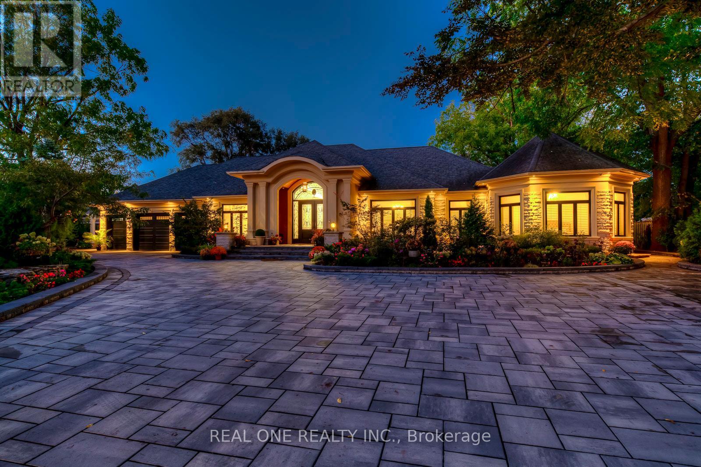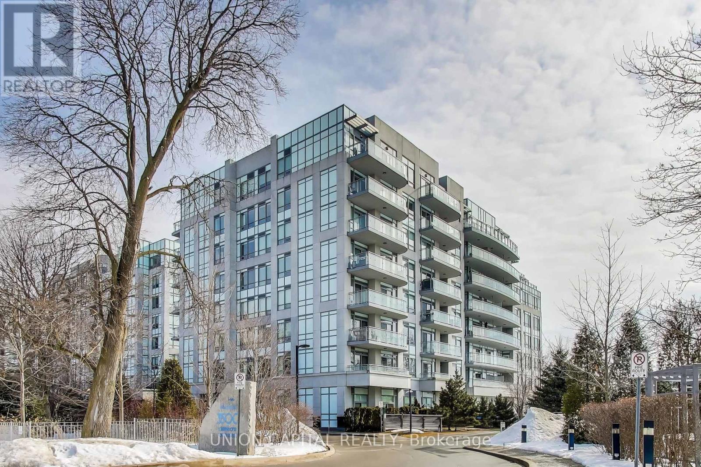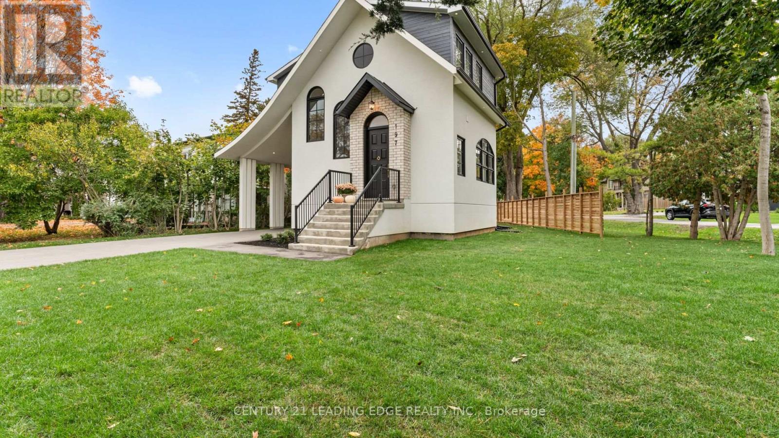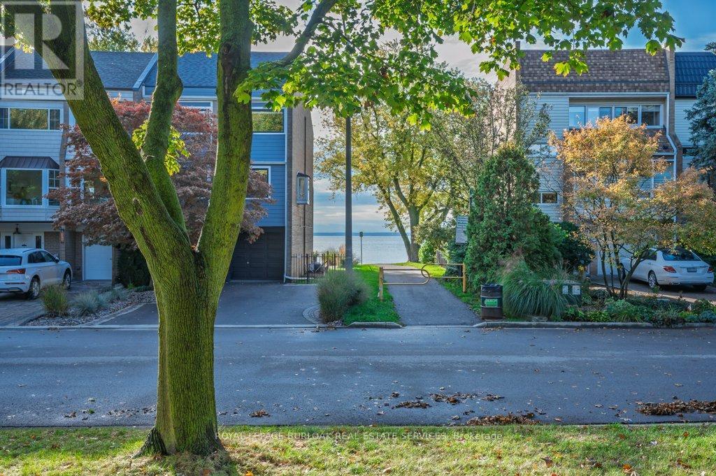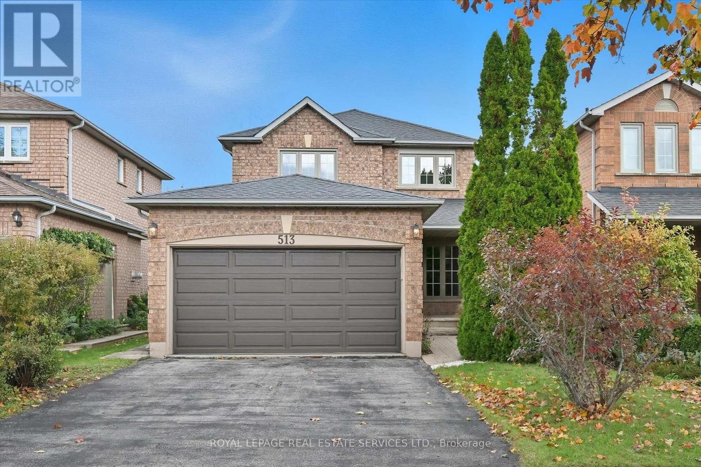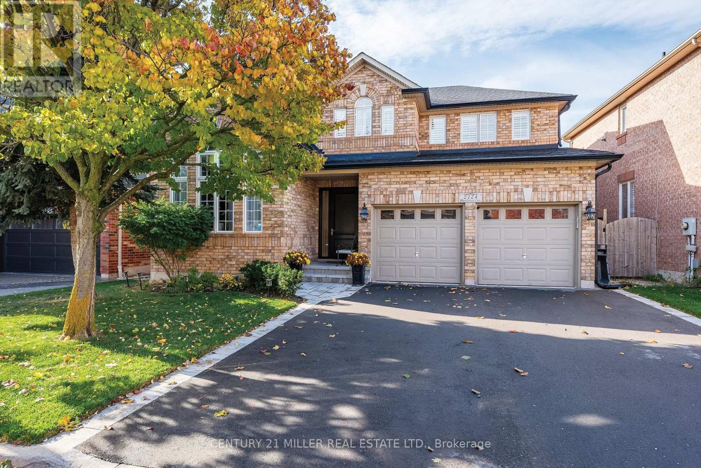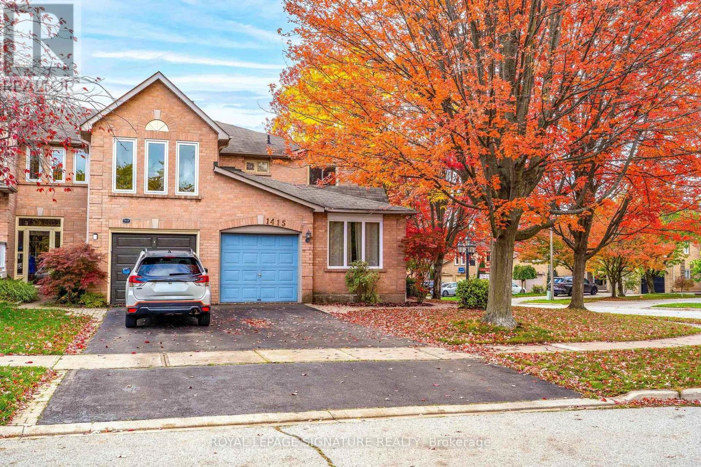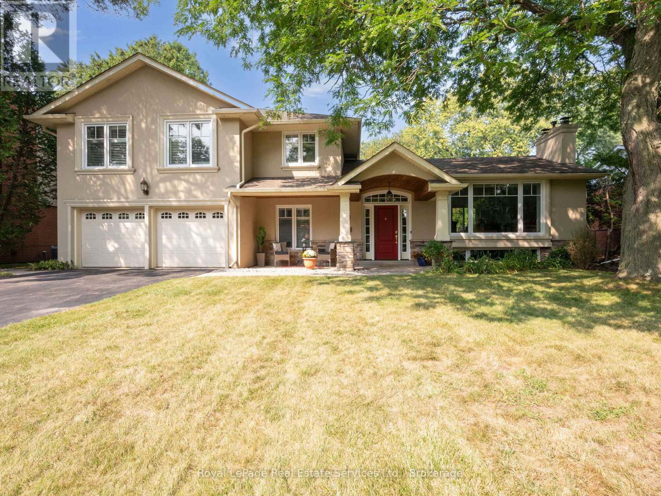- Houseful
- ON
- Oakville
- Southwest Oakville
- 1497 Lakeshore Rd W
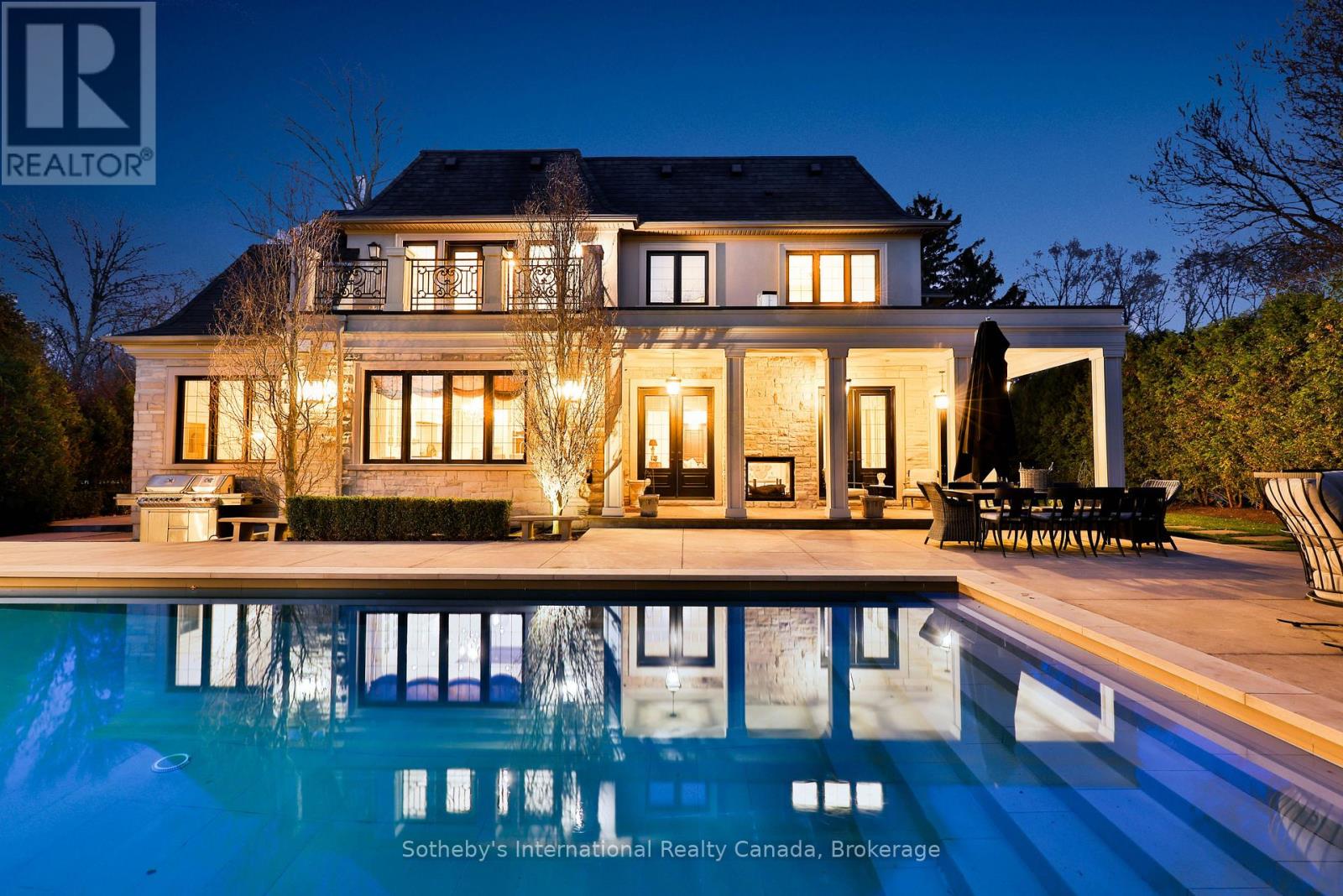
Highlights
Description
- Time on Houseful46 days
- Property typeSingle family
- Neighbourhood
- Median school Score
- Mortgage payment
Located steps from Lake Ontario, this custom-built Oakville residence stands out with its sophisticated architecture, modern finishes, and bespoke detailing throughout. Every aspect has been thoughtfully curated, creating a home that feels expansive yet intimately designed. The main level features a grand foyer, private den, formal living and dining rooms, and a chefs kitchen with premium built-in appliances, a large island, tile backsplash, pot filler, breakfast area, and butlers pantry, perfect for family life or entertaining. Oak flooring, soaring ceilings, gas fireplaces, and an abundance of natural light elevate every space. Upstairs, the primary suite offers a spa-inspired ensuite, heated floors, a custom walk-in closet, and a private balcony. Three additional bedrooms, an office, and two more bathrooms with heated floors complete this level. The lower level is designed for entertainment and relaxation, with coffered ceilings, a custom bar, fireplace, wine cellar with dedicated cooling, an additional bedroom, and a three-piece bathroom with a steam shower. Dual staircases provide effortless flow. Outdoors, a professionally landscaped backyard includes an inground pool with a water feature, a custom cabana with a gas fireplace, and multiple seating and dining areas, perfect for entertaining or quiet enjoyment. Located in West Oakville, just across from Coronation Park, top schools including Appleby College, and the waterfront trail, this home offers a refined lifestyle in one of Oakvilles most sought-after neighbourhoods. This is more than a home. Its a statement of how we want to live: beautifully, purposefully, and surrounded by quality at every turn. (id:63267)
Home overview
- Cooling Central air conditioning
- Heat source Natural gas
- Heat type Forced air
- Has pool (y/n) Yes
- Sewer/ septic Sanitary sewer
- # total stories 2
- # parking spaces 7
- Has garage (y/n) Yes
- # full baths 4
- # half baths 1
- # total bathrooms 5.0
- # of above grade bedrooms 5
- Has fireplace (y/n) Yes
- Subdivision 1017 - sw southwest
- View Lake view
- Directions 2154195
- Lot desc Landscaped, lawn sprinkler
- Lot size (acres) 0.0
- Listing # W12392225
- Property sub type Single family residence
- Status Active
- Den 4.66m X 5.06m
Level: Main - Laundry 6.15m X 3.24m
Level: Main - Pantry 3.7m X 2.09m
Level: Main - Eating area 2.22m X 5.51m
Level: Main - Living room 5.19m X 6.5m
Level: Main - Foyer 6.26m X 3.7m
Level: Main - Dining room 4.16m X 5.18m
Level: Main - Kitchen 4.42m X 5.51m
Level: Main
- Listing source url Https://www.realtor.ca/real-estate/28837591/1497-lakeshore-road-w-oakville-sw-southwest-1017-sw-southwest
- Listing type identifier Idx

$-15,720
/ Month

