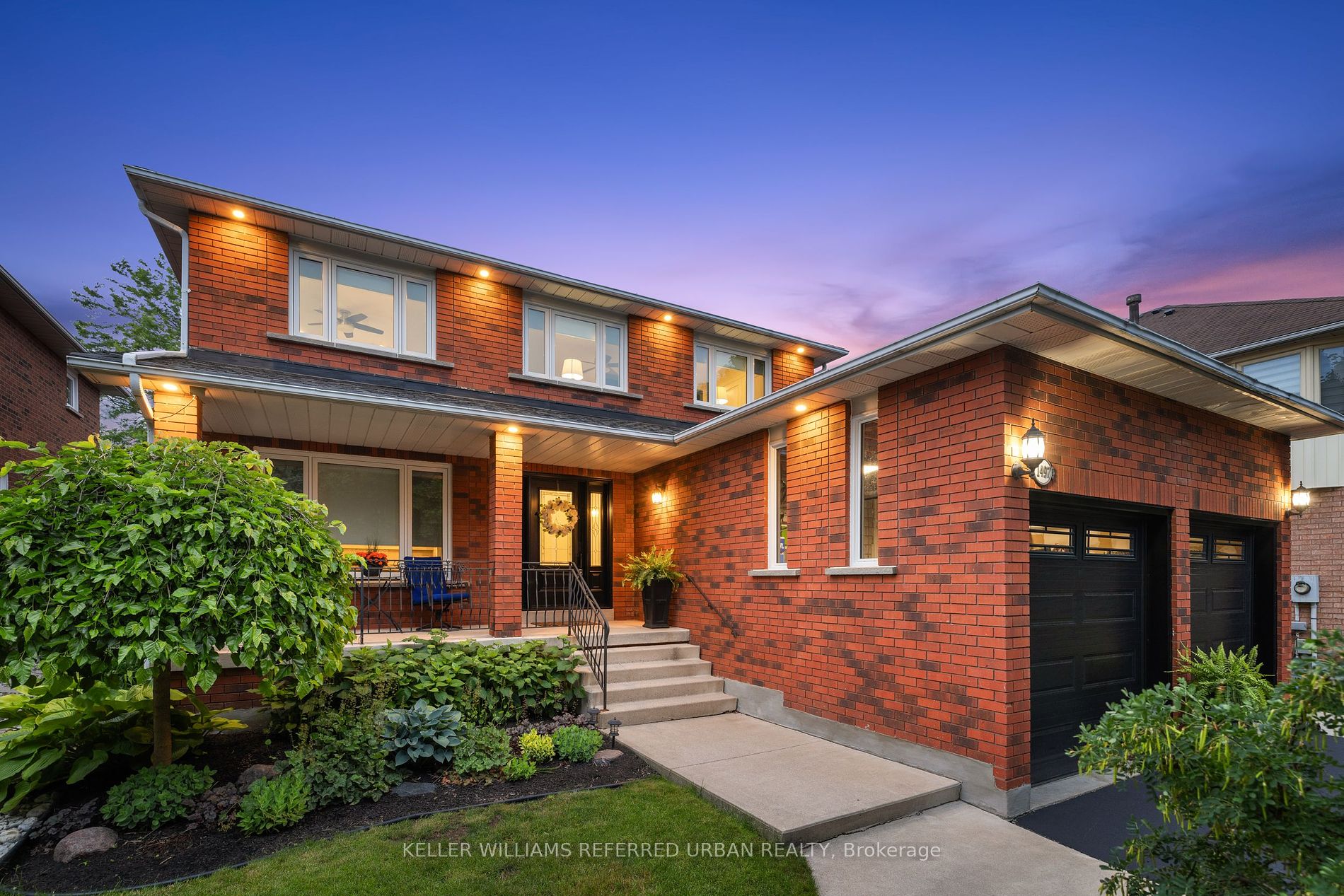- Houseful
- ON
- Oakville
- Glen Abbey
- 1497 Stationmaster Lane

Highlights
Description
- Time on Houseful494 days
- Property typeDetached
- Style2-storey
- Neighbourhood
- CommunityGlen Abbey
- Median school Score
- Lot size5,932 Sqft
- Garage spaces2
- Mortgage payment
Welcome to 1497 Stationmaster Ln, nestled in Glen Abbey, a coveted neighborhood. This 4+1 Bed 4 Bath home boasts $600k+ in upscale renovations, ensuring luxury at every turn. Culinary enthusiasts will adore the 6-burner gas Miele range, complemented by a pot filler and Liebherr fridge & freezer, all centered around two expansive kitchen islands. Impress guests in the dining room, featuring a double-sided fireplace, then unwind in the main floor family room. Step outside to your private, park-like backyard, enveloped by mature trees for serene relaxation or enjoy mornings on the covered front porch. Kids will love proximity to top schools, parks, and trails. With a fully finished basement rec room and a spacious double car garage, this home combines elegance with functionality, reflecting true pride of ownership. Experience unparalleled comfort and sophistication. For video, photos, floor plans open link: https://properties.picturesofonehouse.ca/1497-stationmaster-lane/
Home overview
- Cooling Central air
- Heat source Gas
- Heat type Forced air
- Sewer/ septic Sewers
- Utilities Fuel,water,telephone
- Construction materials Brick
- # garage spaces 2
- # parking spaces 2
- Drive Pvt double
- Garage features Attached
- Has basement (y/n) Yes
- # full baths 4
- # total bathrooms 4.0
- # of above grade bedrooms 5
- # of below grade bedrooms 1
- # of rooms 11
- Family room available Yes
- Has fireplace (y/n) Yes
- Laundry information Main
- Community Glen abbey
- Area Halton
- Water source Municipal
- Exposure E
- Lot size units Feet
- Basement information Finished
- Mls® # W8434600
- Property sub type Single family residence
- Status Active
- Virtual tour
- Tax year 2023
- 2nd bedroom 3.1m X 4.6m
Level: 2nd - Recreational room 6.2m X 5.6m
Level: Lower - Laundry 2.8m X 2.4m
Level: Main - 5.6m X 3.6m
Level: 2nd
- Listing type identifier Idx

$-5,597
/ Month












