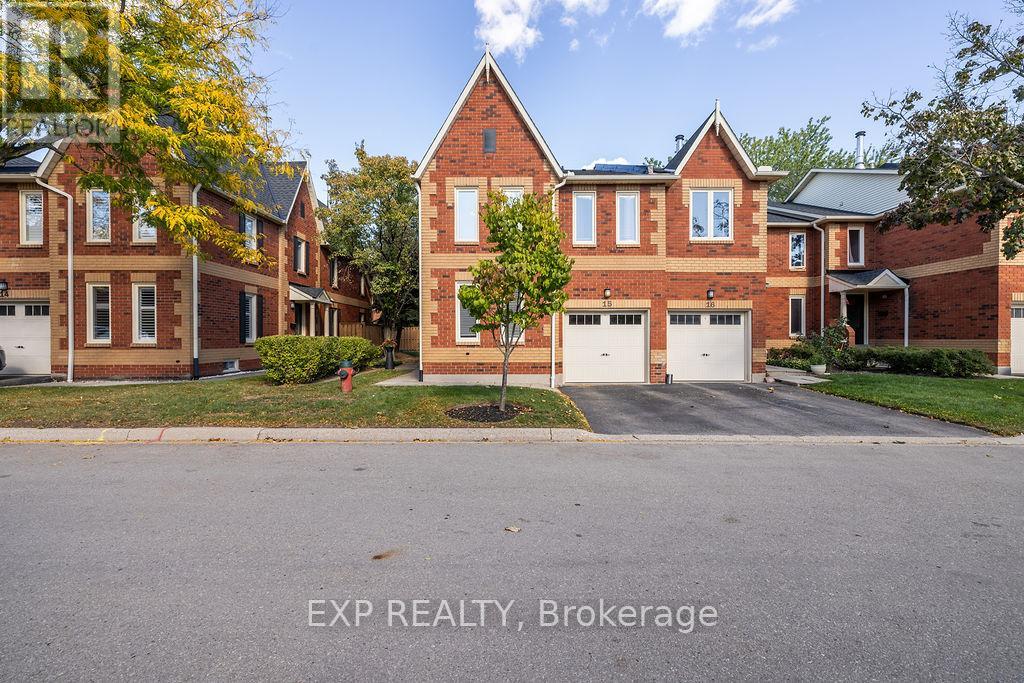- Houseful
- ON
- Oakville
- Iroquois Ridge North
- 15 2006 Glenada Cres

Highlights
Description
- Time on Housefulnew 6 days
- Property typeSingle family
- Neighbourhood
- Median school Score
- Mortgage payment
Welcome to 15-2006 Glenada Cres, where modern design, expansive living space and ultimate convenience combine. This end-unit townhome offers 3284 sq ft of renovated living space that is ideal for families of all sizes. Renovations (2024) include a renovated kitchen, hardwood floors, modernized washrooms and new stainless steel appliances. The upper floor has a large Primary and 2 additional full bedrooms, as well as an ensuite den that can be used as an office, a sophisticated dressing room or an attached nursery. The lower level has its own kitchen and 2 full bedrooms for intergenerational living options. Walk-out to your own patio to entertain during warm summer months, or cozy up to your wood fireplace on cool winter nights. Within walking distance to one of ONTARIOS TOP 10 high schools/Oakville's top 2!! Steps to shops, restaurants, parks, community centre and transit. Low maintenance fees. No lease costs. This home is a MUST SEE! - it has it all! (id:63267)
Home overview
- Cooling Central air conditioning
- Heat source Natural gas
- Heat type Forced air
- # total stories 2
- # parking spaces 2
- Has garage (y/n) Yes
- # full baths 3
- # half baths 1
- # total bathrooms 4.0
- # of above grade bedrooms 5
- Has fireplace (y/n) Yes
- Community features Pet restrictions
- Subdivision 1018 - wc wedgewood creek
- Lot size (acres) 0.0
- Listing # W12459606
- Property sub type Single family residence
- Status Active
- Bathroom 4.93m X 1.75m
Level: 2nd - 3rd bedroom 4.17m X 3.02m
Level: 2nd - Bathroom 2.39m X 1.52m
Level: 2nd - Primary bedroom 4.85m X 4.57m
Level: 2nd - 2nd bedroom 4.27m X 3.33m
Level: 2nd - Office 3m X 2.82m
Level: 2nd - Recreational room / games room 6.55m X 3.1m
Level: Lower - Bathroom 2.79m X 1.68m
Level: Lower - Bedroom 4.11m X 3.01m
Level: Lower - Bedroom 4.06m X 3m
Level: Lower - Utility 5.89m X 3.12m
Level: Lower - Dining room 3.33m X 3m
Level: Main - Kitchen 3m X 2.95m
Level: Main - Living room 5.03m X 3.49m
Level: Main - Eating area 2.97m X 2.49m
Level: Main - Family room 4.57m X 3.3m
Level: Main
- Listing source url Https://www.realtor.ca/real-estate/28983745/15-2006-glenada-crescent-oakville-wc-wedgewood-creek-1018-wc-wedgewood-creek
- Listing type identifier Idx

$-2,384
/ Month












