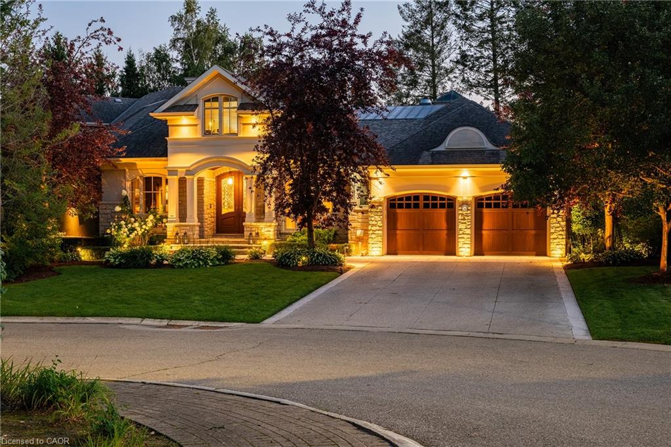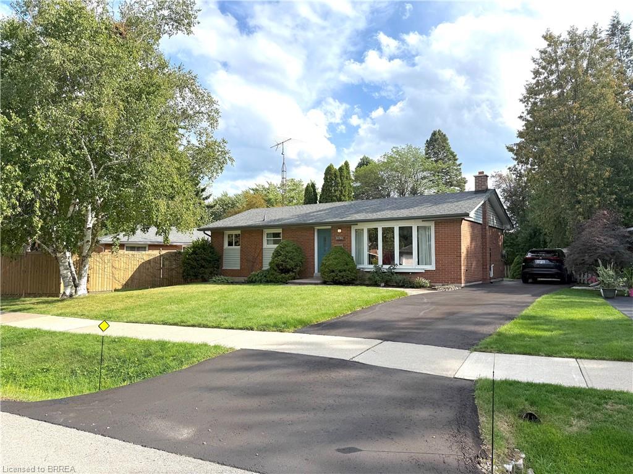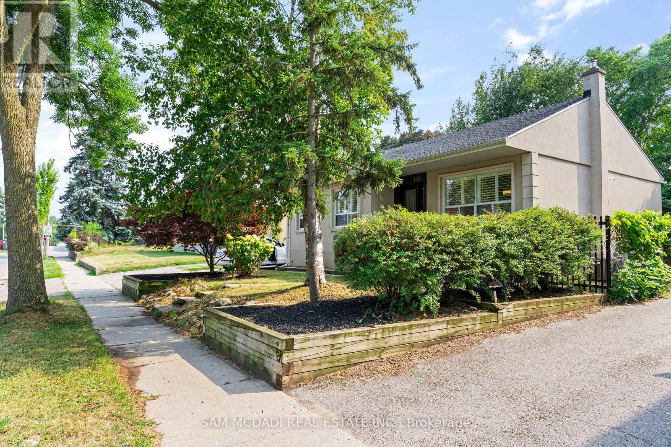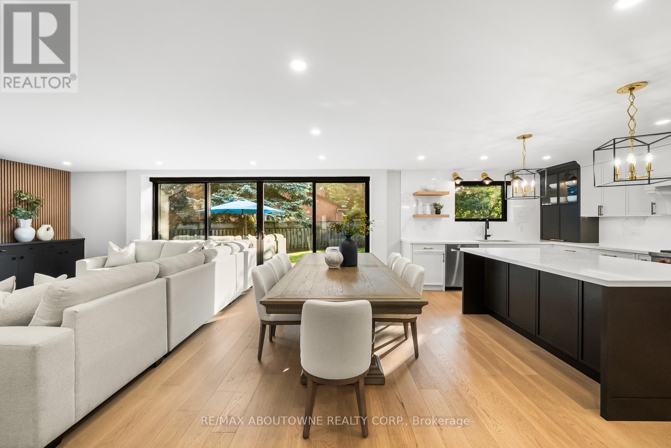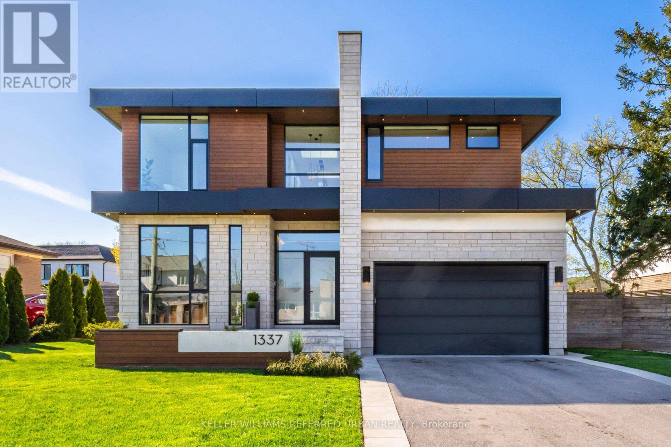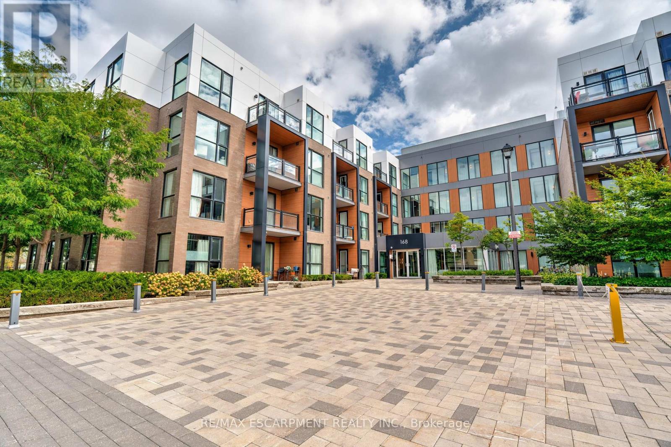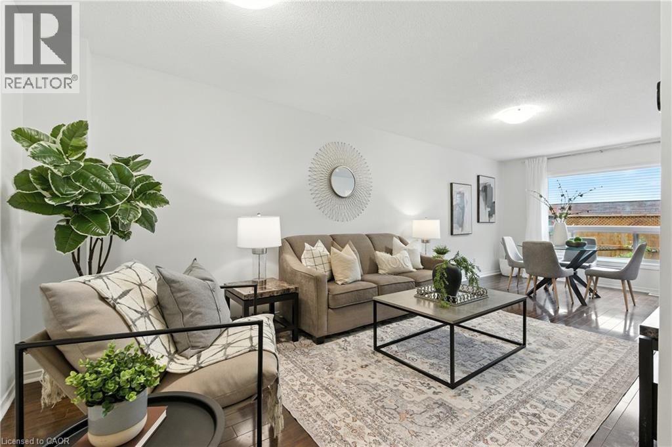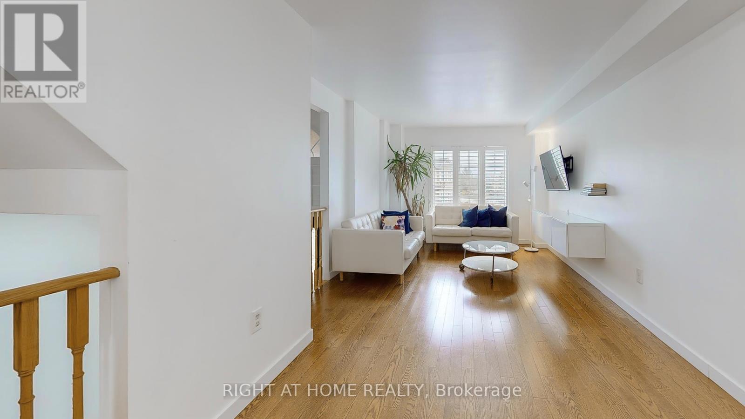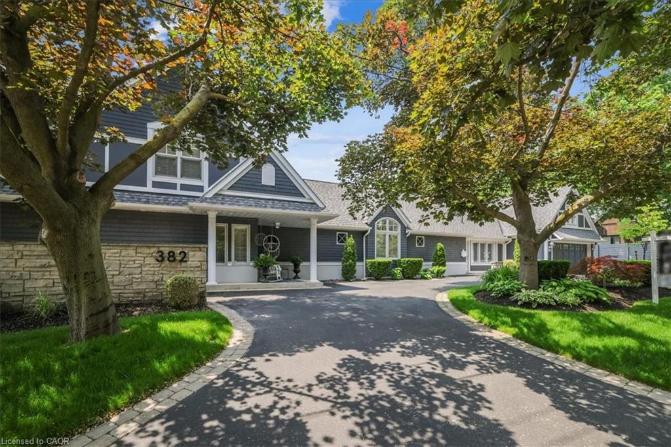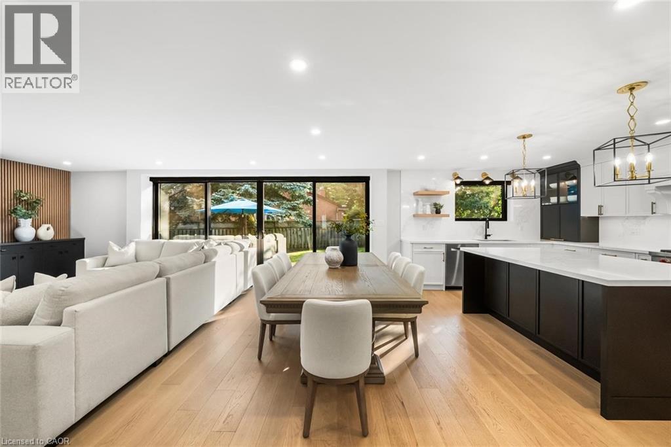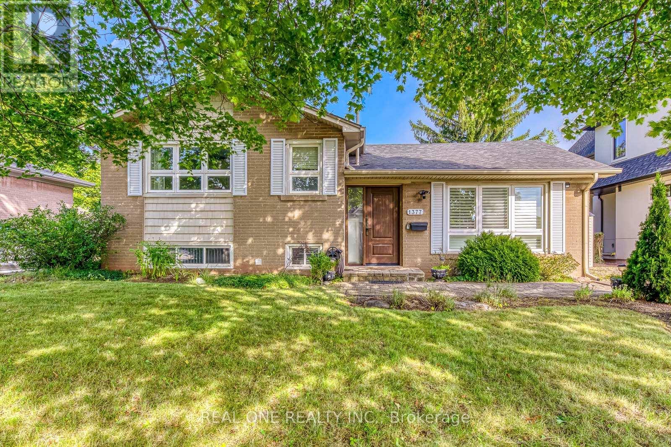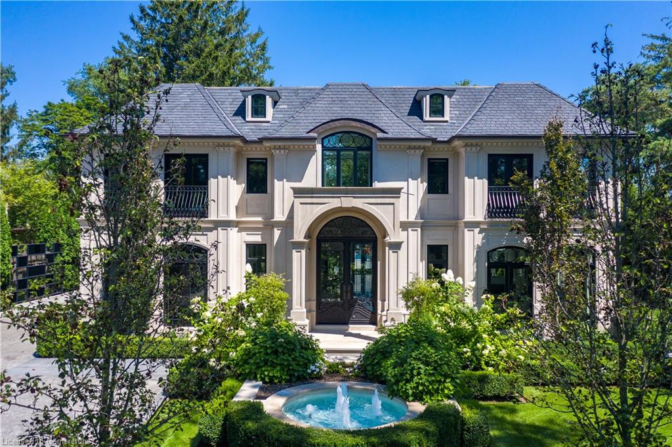
Highlights
Description
- Home value ($/Sqft)$0/Sqft
- Time on Houseful52 days
- Property typeResidential
- StyleTwo story
- Neighbourhood
- Median school Score
- Lot size0.51 Acre
- Year built2015
- Garage spaces2
- Mortgage payment
15 Chartwell Road offers a lifestyle of unparalleled luxury.Drive through the gates & discover the grandeur of this palatial estate.South of Lakeshore,1 door from the lake on a half acre lot.Painstakingly curated, the contemporary limestone masterpiece you’ve been waiting for. Solid iron doors lead to a grand foyer revealing the opulent book matched marble floors.Floor to ceiling windows & French doors flood the house with light .Cascading waterfalls flank the hall.The Dining Room has statement lighting & servery making hosting a breeze.Soaring 18-ft ceilings & a grand gas f/p are focal points of the Great Room,w/captivating views of the resort style yard.Experience culinary excellence in the black lacquer & glass kitchen by NEFF that features top of the line appliances & a B/I coffee machine & butler’s pantry.The intimate Living Room with f/p is the ideal retreat.A main floor office w/built-in cabinetry.2 powder & 2 laundry rooms.The backyard oasis has a gunite pool,waterfalls,fire bowls,covered terrace & outdoor kitchen & f/p.The pool house has a change room,3-piece bath & servery.Towering trees surround the home & are positioned to create privacy.A stone driveway,circular fountain & lush gardens create a breathtaking landscape.Floating marble stairs divide the 3 levels of this home or, you can take the elevator.Skylights make the upstairs airy & bright.The principal suite has nearly 13-ft ceilings, an exquisite 6-piece ensuite &2 walk-in closets. A private balcony overlooks the yard.3 add'l bedrms have 10-ft ceilings,private ensuites & walk-in closets.The LL caters to all family members.A 5th bedroom/ensuite makes an ideal guest suite.Gym,R/I Golf Simulator,home theatre,Wine Cellar & doggie Spa.The Games & Rec Rooms have a 2nd kitchen & walkout.Heated garage,baths & LL floors.Automation.Designed by Bill Hicks & features the artistic creativity of the KT Design Group. Located on Oakville’s Street of Dreams,this is an iconic living space designed to impress.
Home overview
- Cooling Central air
- Heat type Forced air, natural gas, radiant floor
- Pets allowed (y/n) No
- Sewer/ septic Sewer (municipal)
- Construction materials Stone
- Foundation Poured concrete
- Roof Other
- Exterior features Built-in barbecue, landscape lighting, landscaped, lawn sprinkler system, lighting
- Other structures Other
- # garage spaces 2
- # parking spaces 8
- Has garage (y/n) Yes
- Parking desc Attached garage, inside entry
- # full baths 6
- # half baths 1
- # total bathrooms 7.0
- # of above grade bedrooms 5
- # of below grade bedrooms 1
- # of rooms 31
- Appliances Oven
- Has fireplace (y/n) Yes
- Laundry information Laundry room, main level, upper level
- Interior features Built-in appliances, central vacuum, elevator, floor drains, steam room
- County Halton
- Area 1 - oakville
- View Garden, pool, trees/woods
- Water body type Lake/pond
- Water source Municipal-metered
- Zoning description Rl1-0
- Directions Hbreganma
- Lot desc Urban, cul-de-sac, city lot, landscaped, major highway, marina, park, place of worship, public transit, schools
- Lot dimensions 90 x 245
- Water features Lake/pond
- Approx lot size (range) 0.5 - 1.99
- Lot size (acres) 0.51
- Basement information Walk-out access, full, finished, sump pump
- Building size 10281
- Mls® # 40751272
- Property sub type Single family residence
- Status Active
- Tax year 2025
- Bathroom Second
Level: 2nd - Storage Second
Level: 2nd - Bathroom Second
Level: 2nd - Bedroom Second
Level: 2nd - Bedroom Second
Level: 2nd - Primary bedroom Second
Level: 2nd - Bathroom Second
Level: 2nd - Bedroom Second
Level: 2nd - Bathroom Second
Level: 2nd - Laundry Second
Level: 2nd - Storage Second
Level: 2nd - Other Control Room
Level: Lower - Bedroom Lower
Level: Lower - Exercise room Lower
Level: Lower - Utility Lower
Level: Lower - Wine cellar Lower
Level: Lower - Other Doggie Spa
Level: Lower - Other R/I Theatre / Golf Sim
Level: Lower - Bathroom Lower
Level: Lower - Bathroom Lower
Level: Lower - Recreational room Lower
Level: Lower - Kitchen Lower
Level: Lower - Games room Lower
Level: Lower - Laundry Main
Level: Main - Living room Main
Level: Main - Office Main
Level: Main - Foyer Main
Level: Main - Great room Main
Level: Main - Kitchen Main
Level: Main - Bathroom Main
Level: Main - Dining room Main
Level: Main
- Listing type identifier Idx

$0
/ Month

