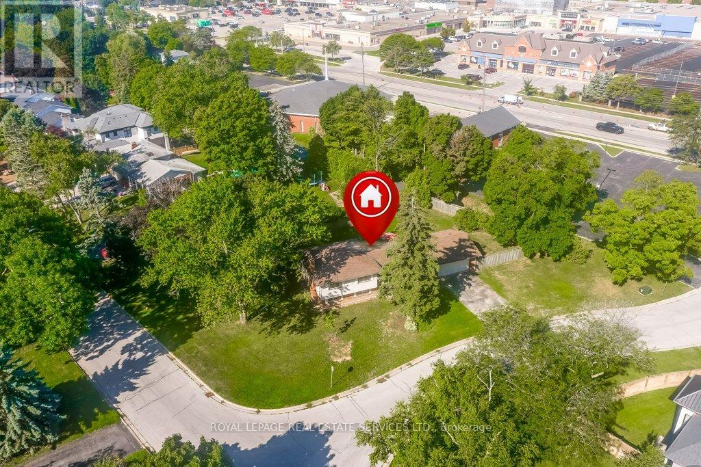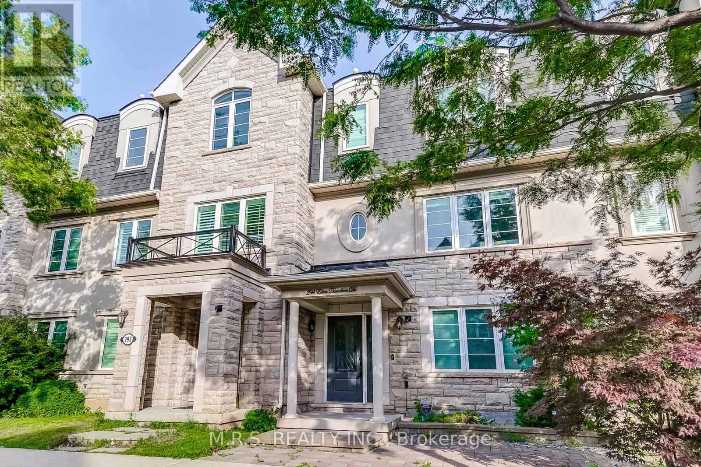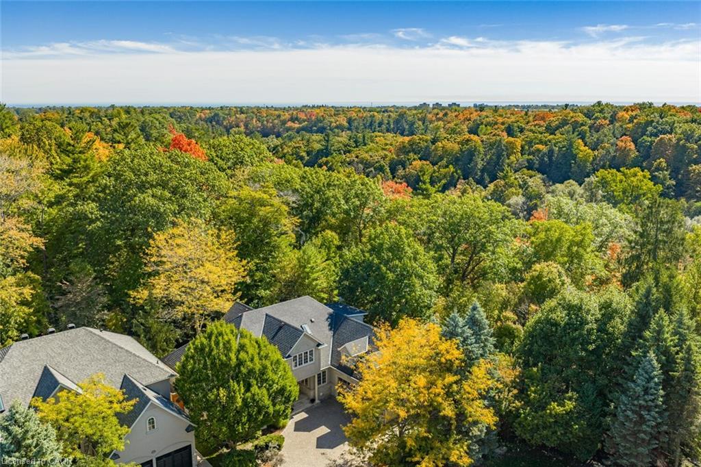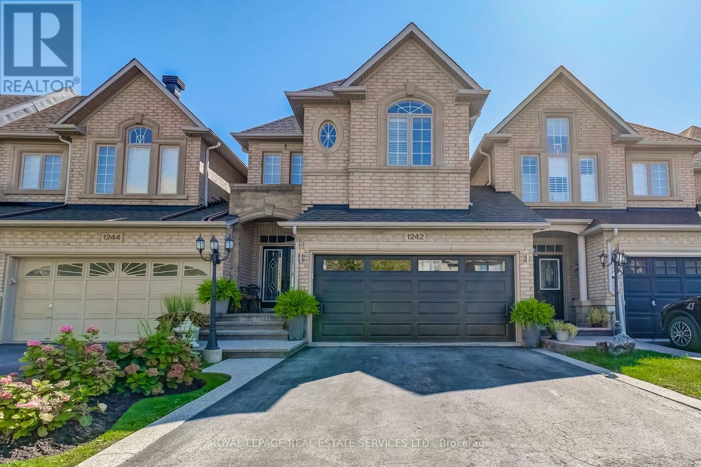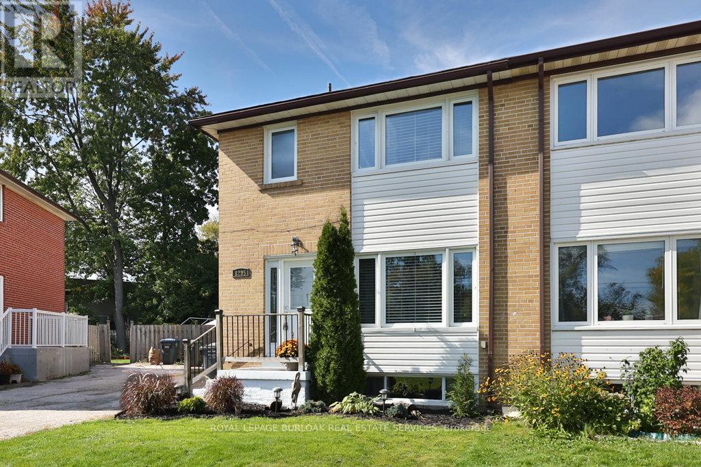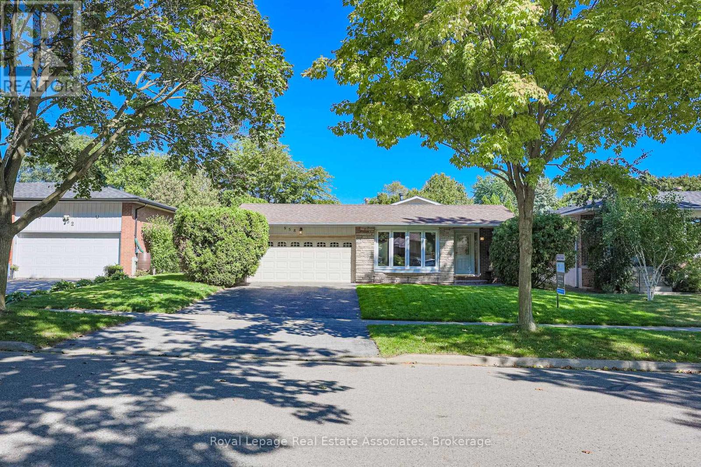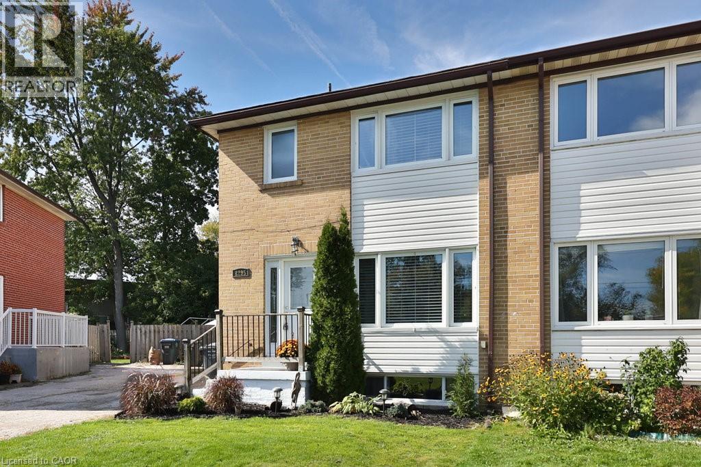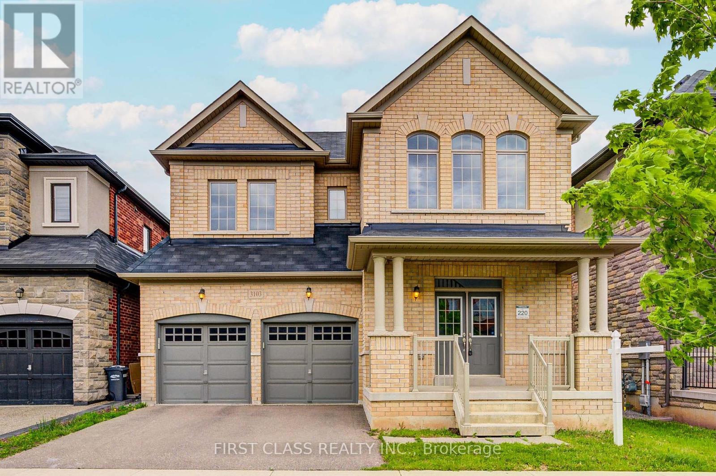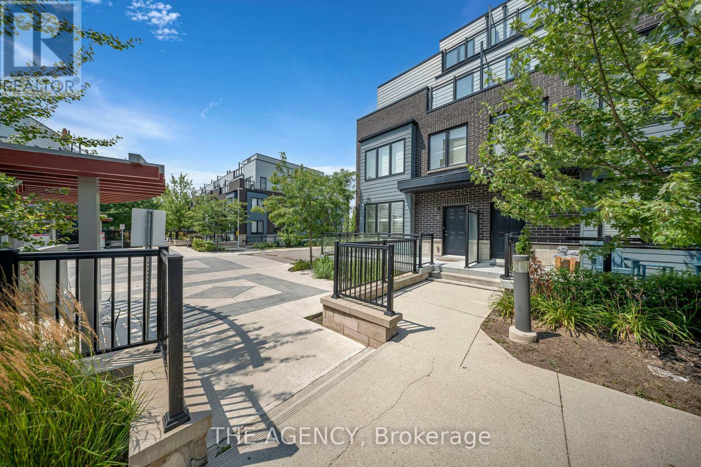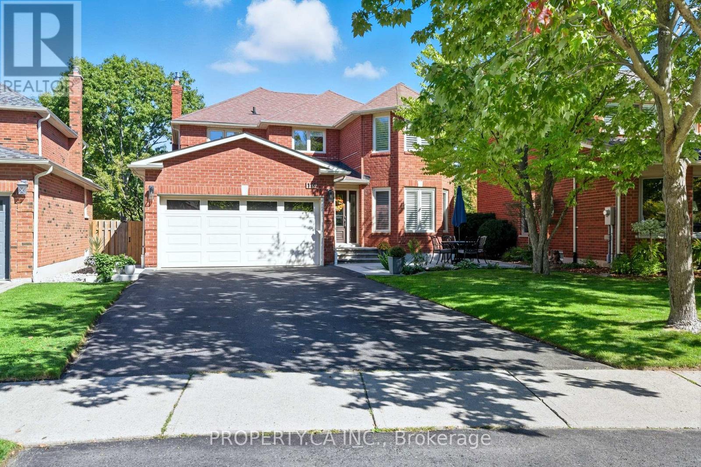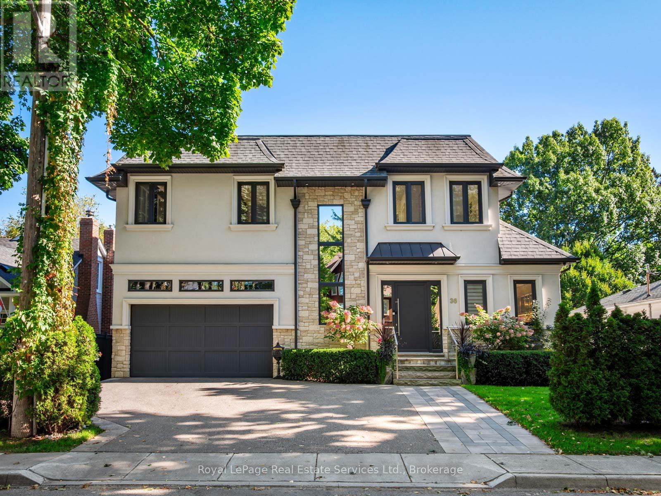- Houseful
- ON
- Oakville
- College Park
- 15 Ridge Dr
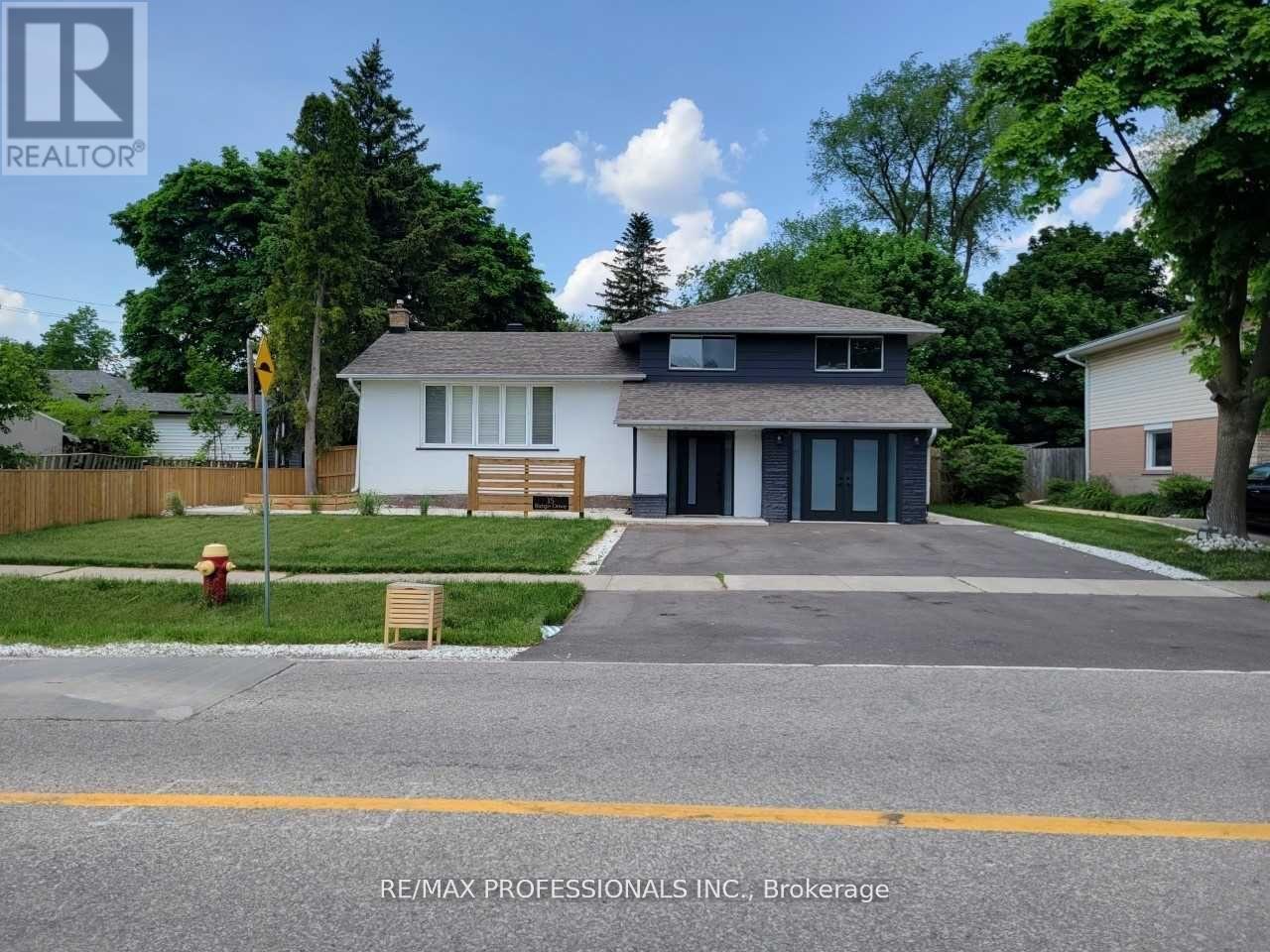
Highlights
Description
- Time on Housefulnew 32 hours
- Property typeSingle family
- Neighbourhood
- Median school Score
- Mortgage payment
Totally Renovated! 75X115 Ft Lot In College Park. This 5 Bdrm Home Offers Open Concept Liv/Din Rooms With Walk Out To Yard, Lrage Kitchen W/ Quartz Countertop, S/S Appls, Centre Island W/ Brkfst Bar. Upper Floor Has 3 Large Bdrms & Updated 4-Piece Bath. Newly Completed Lower Lvl Has Large Bedroom With W/I Closet, Laundry & 3-Piece Bath. Exterior Painted & Landscaped, Garage Converted To 5th Bedroom W/ Hvac Could Be Converted Back. 3 Garden Sheds & 3rd Fully Insulated W/ Heat & Electrical. Driveway Fits 6 Cars. Close To Schools, Golf Course, Oakville Place, Go Station, QEW, Sheridan College. * Current Tenant is willing to stay * There are architectural drawings and plans and a legal survey to build a new house, or extension or renovations on the lot, 4000 SF traditional layout and 5000 SF modern layout, both with 2 bedrooms in basement , will provide with an accepted offer.* (id:63267)
Home overview
- Cooling Central air conditioning
- Heat source Natural gas
- Heat type Forced air
- Sewer/ septic Sanitary sewer
- # parking spaces 6
- Has garage (y/n) Yes
- # full baths 2
- # total bathrooms 2.0
- # of above grade bedrooms 5
- Flooring Hardwood, laminate
- Subdivision 1003 - cp college park
- Directions 1949410
- Lot size (acres) 0.0
- Listing # W12260089
- Property sub type Single family residence
- Status Active
- Primary bedroom 4.04m X 3.07m
Level: 2nd - 2nd bedroom 3.84m X 2.72m
Level: 2nd - 3rd bedroom 2.77m X 2.67m
Level: 2nd - Utility 2.9m X 2.72m
Level: Basement - 5th bedroom 3.6m X 3.45m
Level: Basement - Family room 5.95m X 2.57m
Level: In Between - 4th bedroom 6m X 2.93m
Level: In Between - Kitchen 4.32m X 2.69m
Level: Main - Living room 7.1m X 3.56m
Level: Main - Dining room 2.82m X 2.7m
Level: Main
- Listing source url Https://www.realtor.ca/real-estate/28553236/15-ridge-drive-oakville-cp-college-park-1003-cp-college-park
- Listing type identifier Idx

$-3,677
/ Month

