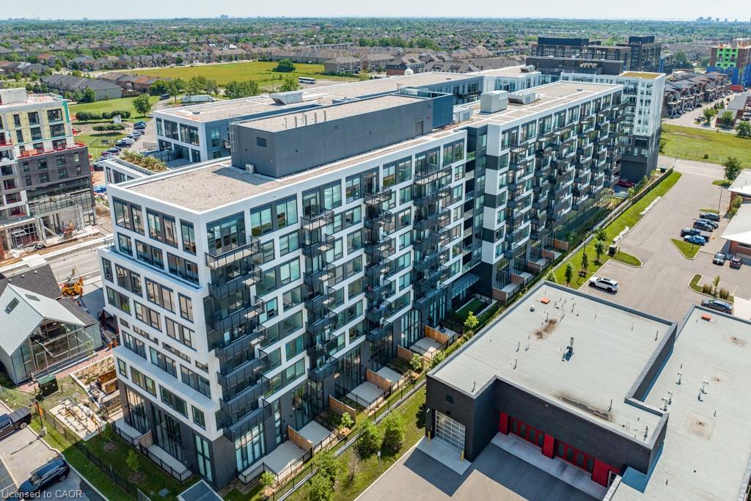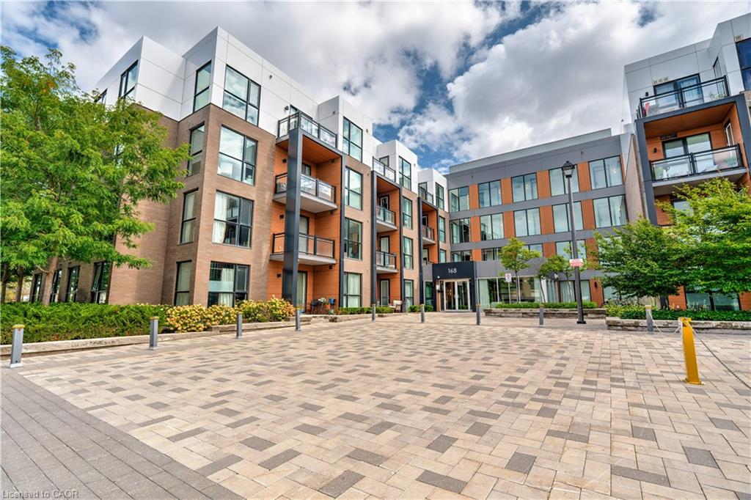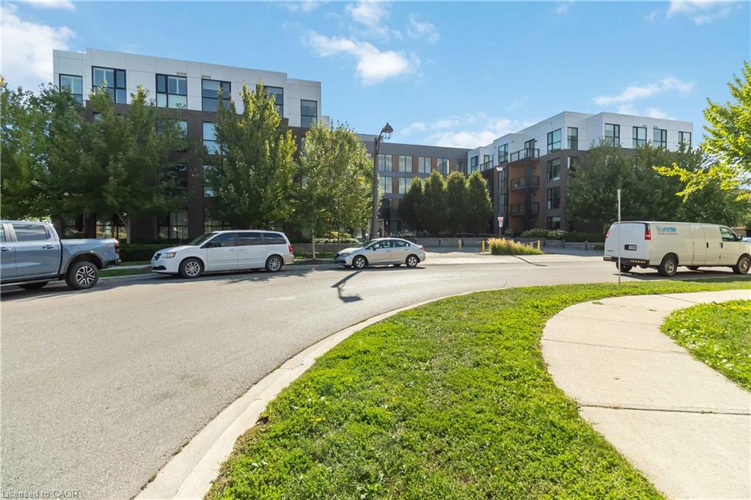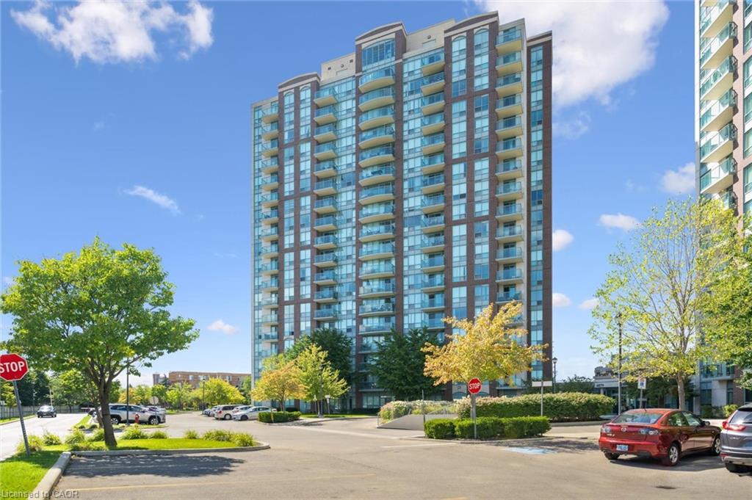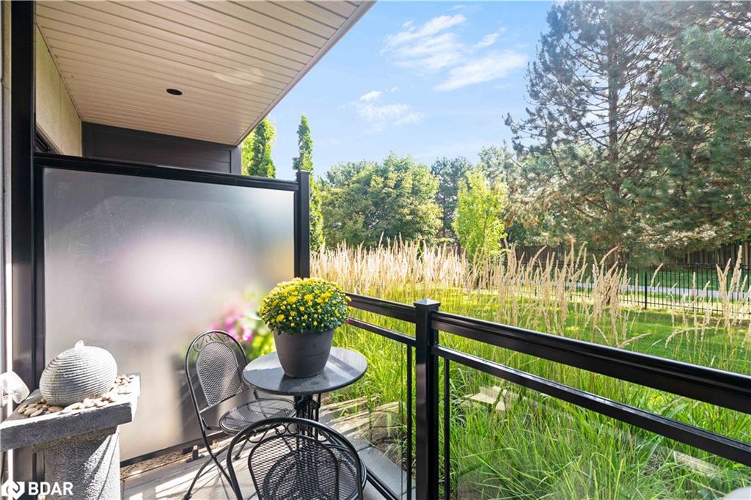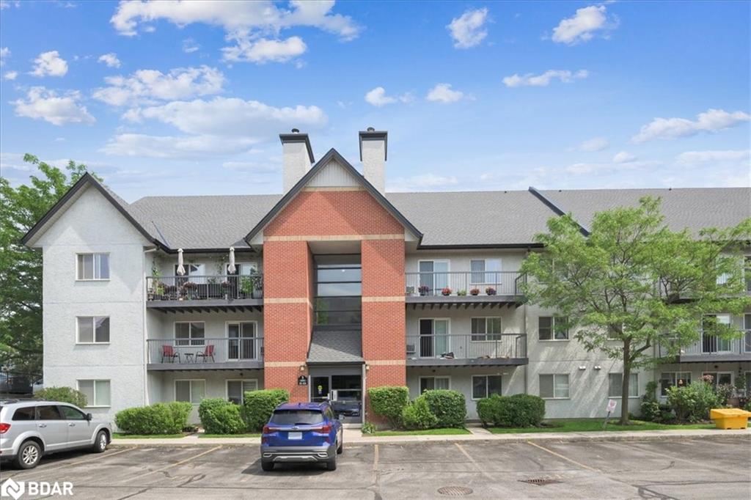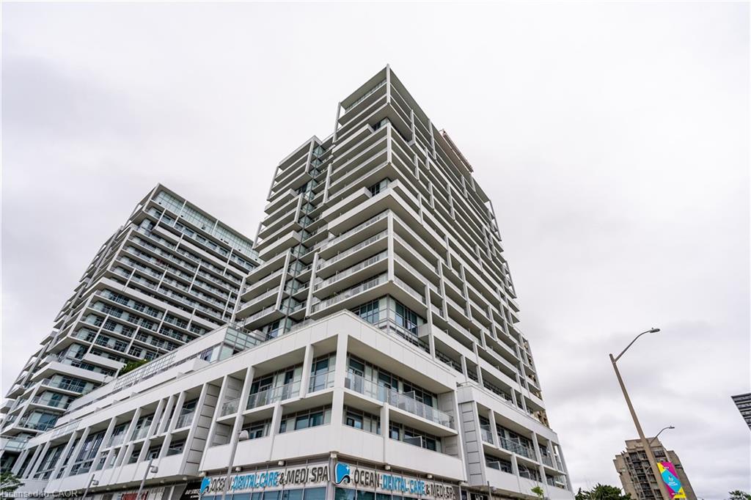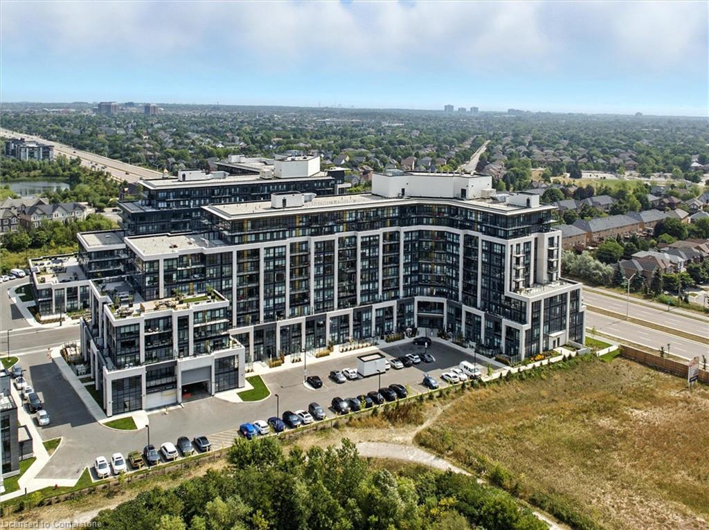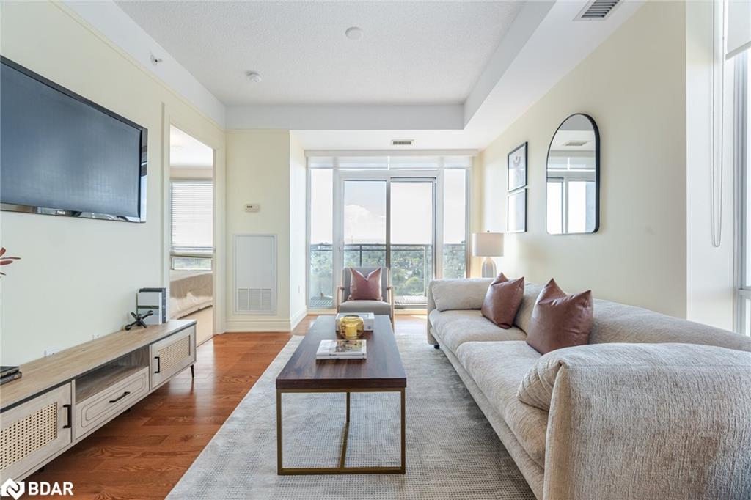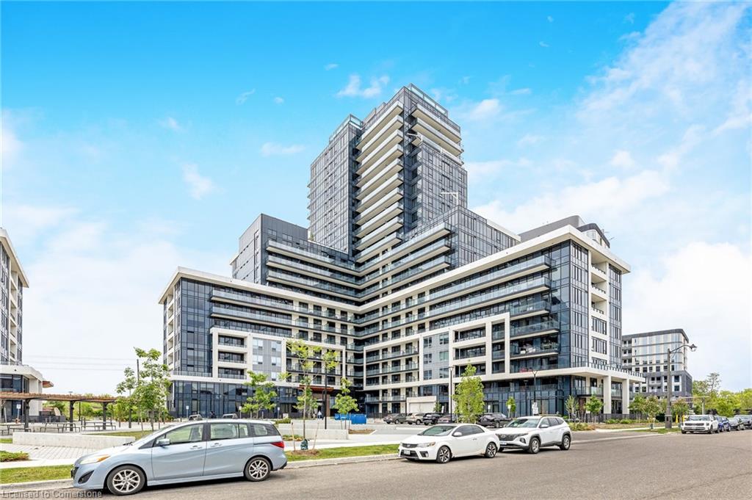- Houseful
- ON
- Oakville
- River Oaks
- 150 Oak Park Unit 513
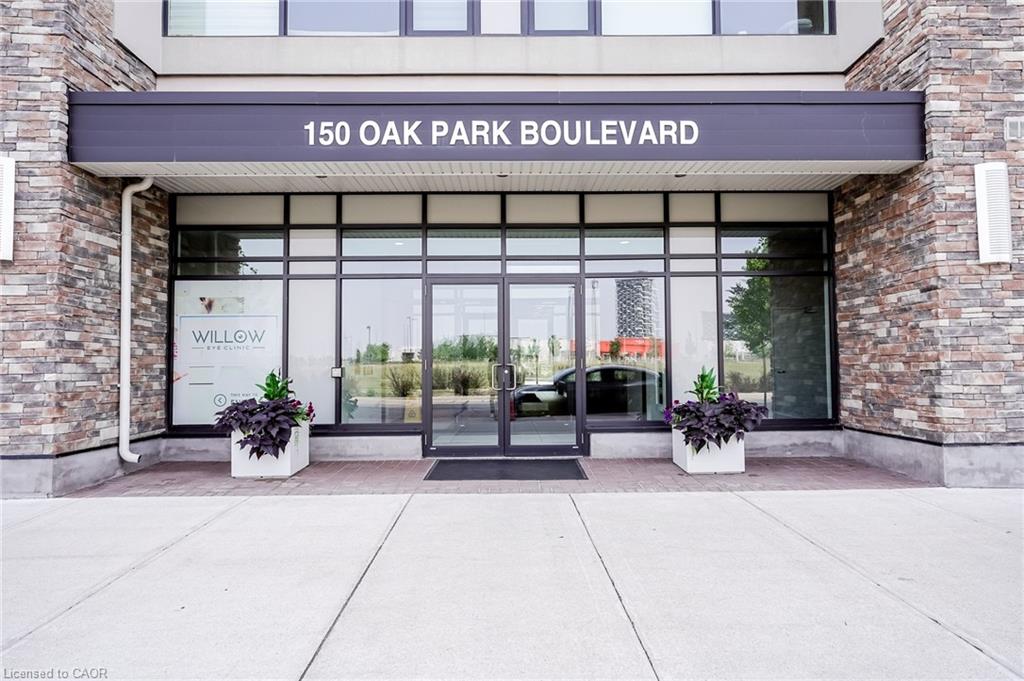
Highlights
Description
- Home value ($/Sqft)$628/Sqft
- Time on Housefulnew 14 hours
- Property typeResidential
- StyleTwo story
- Neighbourhood
- Median school Score
- Year built2020
- Garage spaces1
- Mortgage payment
Discover this one-of-a-kind two-storey condo, beautifully crafted by Ballantry Homes. Offering an impressive 1,346 sq. ft. bedrooms & washrooms on each floor of thoughtfully designed living space, this is one of the largest layouts available perfect for young professionals, downsizers, or anyone seeking the perfect blend of comfort and style. Step inside to a bright and airy main level where vaulted ceilings, expansive windows, and an open-concept design create a warm, inviting atmosphere. The chefs kitchen flows seamlessly into the spacious living and dining area ideal for entertaining or enjoying quiet evenings at home. East-facing views flood the space with natural light, adding to the airy, modern feel. Upstairs, retreat to the private primary suite complete with a walk-in closet, spa-inspired 3-piece ensuite, and unobstructed views that are sure to impress. Every detail has been carefully curated, with premium finishes and modern upgrades throughout. Set in a vibrant Oakville community, this condo offers more than just a home its a lifestyle. You'll love being steps from beautiful parks, trendy shops, cozy cafes, and endless dining options. With easy access to major highways, the GO station, and Lake Ontario's waterfront, everything you need is right at your doorstep. This is more than a condo its the perfect place to call home.
Home overview
- Cooling Central air
- Heat type Forced air
- Pets allowed (y/n) No
- Sewer/ septic Sewer (municipal)
- Building amenities Fitness center, party room, parking
- Construction materials Brick, block
- Roof Flat
- # garage spaces 1
- # parking spaces 1
- Has garage (y/n) Yes
- # full baths 2
- # total bathrooms 2.0
- # of above grade bedrooms 2
- # of rooms 7
- Appliances Dishwasher, microwave, range hood, stove, washer
- Has fireplace (y/n) Yes
- Laundry information Main level
- Interior features Central vacuum, none
- County Halton
- Area 1 - oakville
- Water source None
- Zoning description Res
- Lot desc Urban, hospital, park, public transit, quiet area, rec./community centre, schools, shopping nearby
- Building size 1346
- Mls® # 40767474
- Property sub type Condominium
- Status Active
- Tax year 2025
- Den Second
Level: 2nd - Bathroom Second
Level: 2nd - Bedroom Second
Level: 2nd - Living room Main
Level: Main - Bathroom Main
Level: Main - Kitchen Main
Level: Main - Bedroom Main
Level: Main
- Listing type identifier Idx

$-1,540
/ Month

