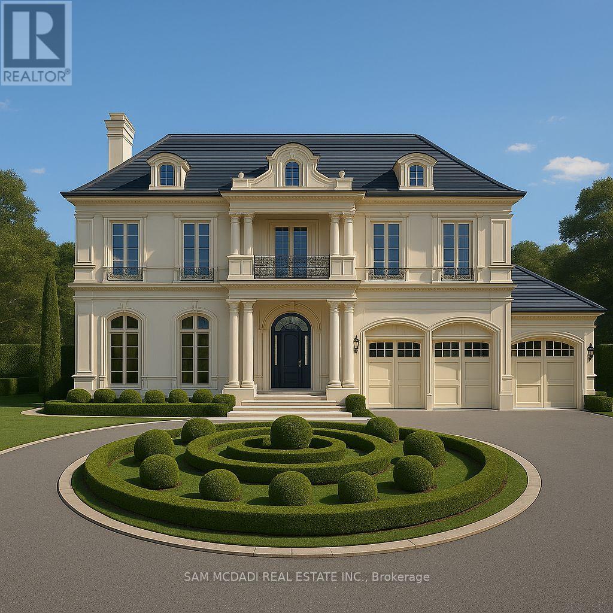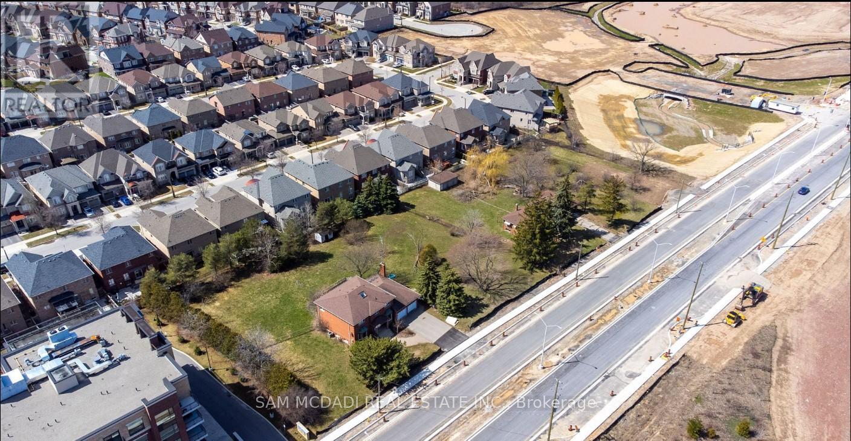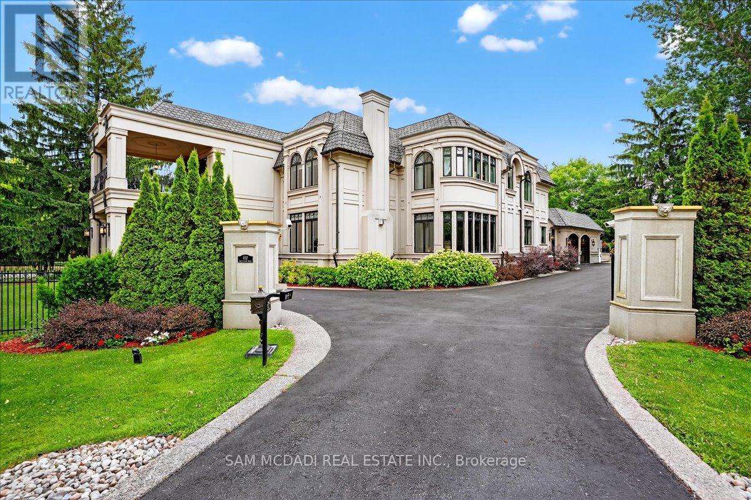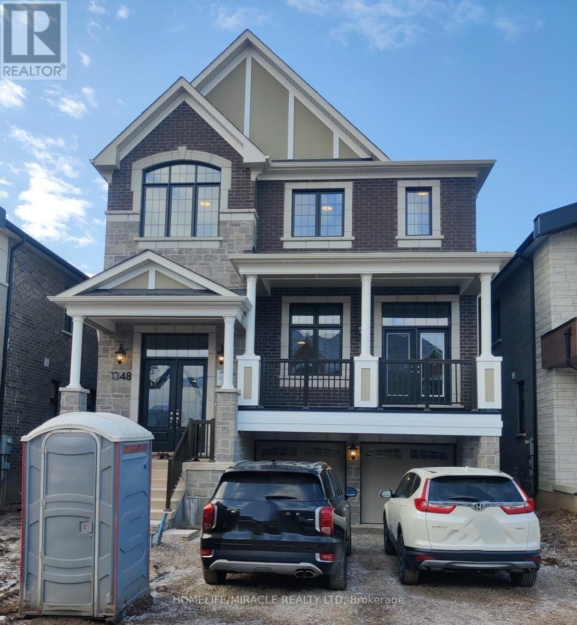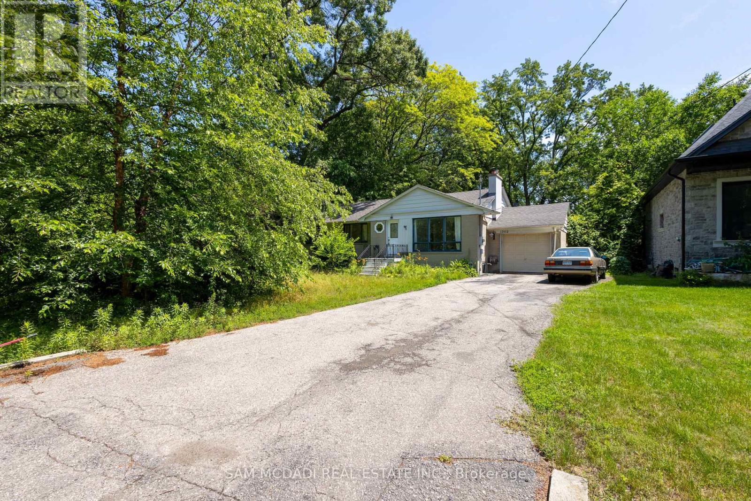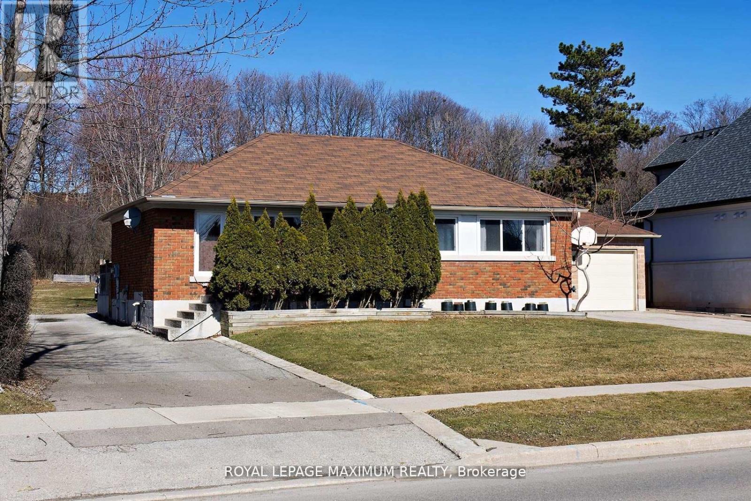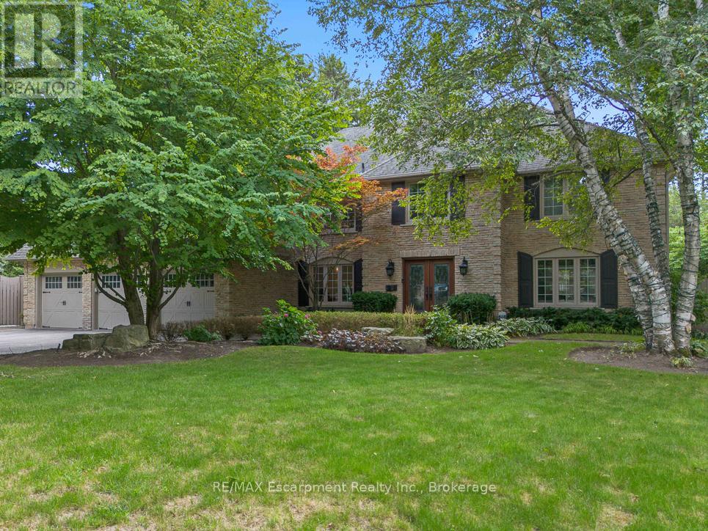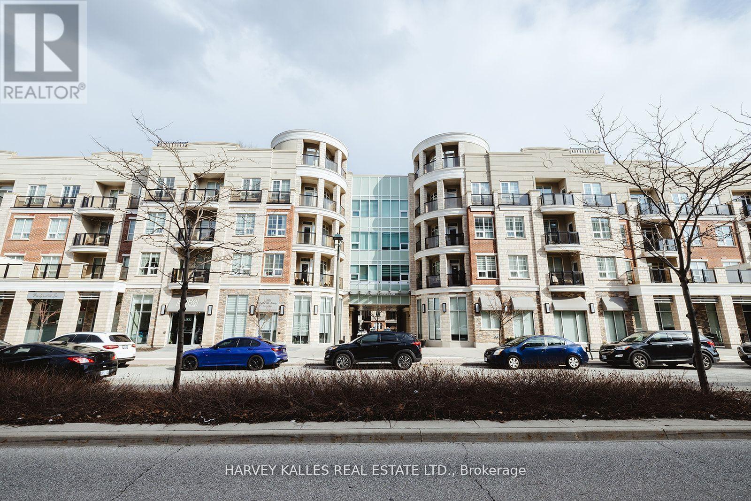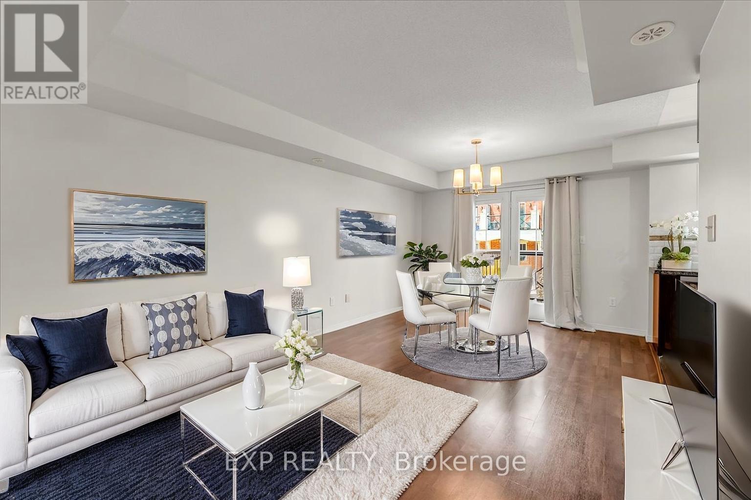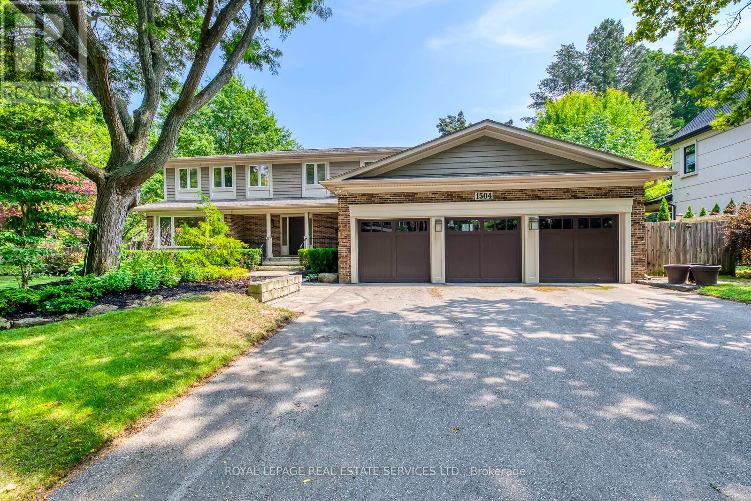
Highlights
Description
- Time on Houseful20 days
- Property typeSingle family
- Neighbourhood
- Median school Score
- Mortgage payment
Welcome to this stunning 5+1 bedroom home in the prestigious Morrison community of Southeast Oakville, offering over 4,000 sq ft of beautifully finished living space on a large corner lot just steps from the lake. Professionally renovated, this property is truly turnkey, with too many updates to list. Featuring crown moulding on the main and second levels, potlights, and hardwood flooring throughout, the home blends classic elegance with modern comfort. The eat-in kitchen boasts granite countertops and stainless steel appliances, while the family room offers a cozy wood-burning fireplace and a walkout to the professionally landscaped rear yardperfect for entertaining. The spacious primary suite includes a walk-in closet and 4-piece ensuite, and the finished lower level adds flexible living space. Complete with a 3-car garage, this home is nestled on a quiet, tree-lined street in one of Southeast Oakvilles most sought-after neighbourhoods. Located minutes from Downtown Oakville, lakefront parks, private schools, fine dining, and with easy access to the QEW, 403, and GO Transit, this move-in-ready gem offers the best of Southeast Oakville living. (id:63267)
Home overview
- Cooling Central air conditioning
- Heat source Natural gas
- Heat type Forced air
- Sewer/ septic Sanitary sewer
- # total stories 2
- # parking spaces 9
- Has garage (y/n) Yes
- # full baths 3
- # half baths 1
- # total bathrooms 4.0
- # of above grade bedrooms 6
- Has fireplace (y/n) Yes
- Subdivision 1011 - mo morrison
- Directions 2041026
- Lot desc Landscaped
- Lot size (acres) 0.0
- Listing # W12332196
- Property sub type Single family residence
- Status Active
- Family room 5.03m X 3.94m
Level: Ground - Office 3.53m X 2.72m
Level: Ground - Living room 5.38m X 3.94m
Level: Ground - Dining room 3.63m X 3.43m
Level: Ground - Kitchen 3.43m X 2.79m
Level: Ground - Eating area 3.43m X 2.21m
Level: Ground - Recreational room / games room 7.59m X 3.51m
Level: Lower - Primary bedroom 6.07m X 4.06m
Level: Upper - 5th bedroom 3.25m X 3.1m
Level: Upper - 4th bedroom 4.24m X 3.2m
Level: Upper - 2nd bedroom 3.66m X 3.3m
Level: Upper - 3rd bedroom 4.55m X 3.2m
Level: Upper
- Listing source url Https://www.realtor.ca/real-estate/28707074/1504-caulder-drive-oakville-mo-morrison-1011-mo-morrison
- Listing type identifier Idx

$-7,597
/ Month

