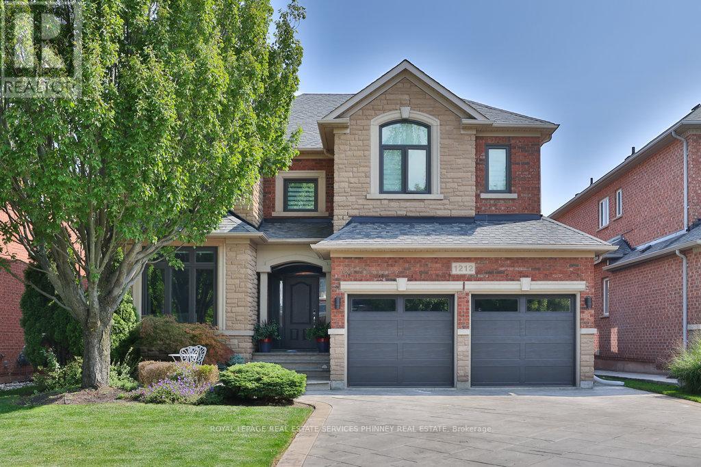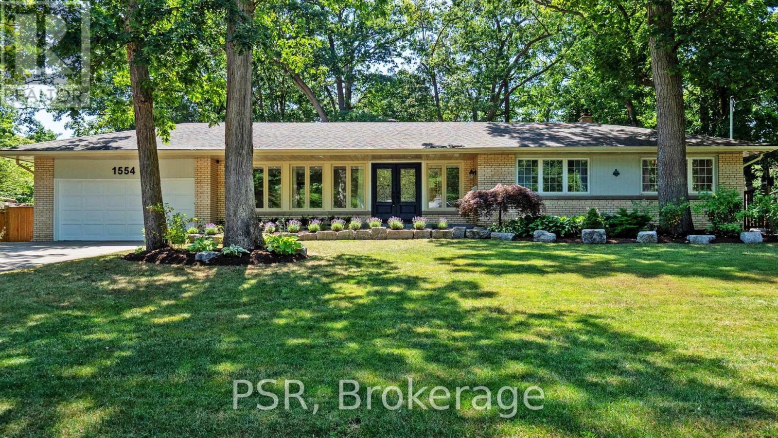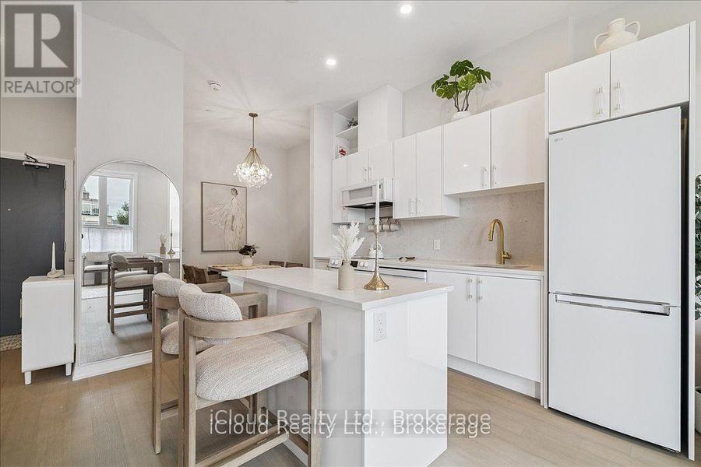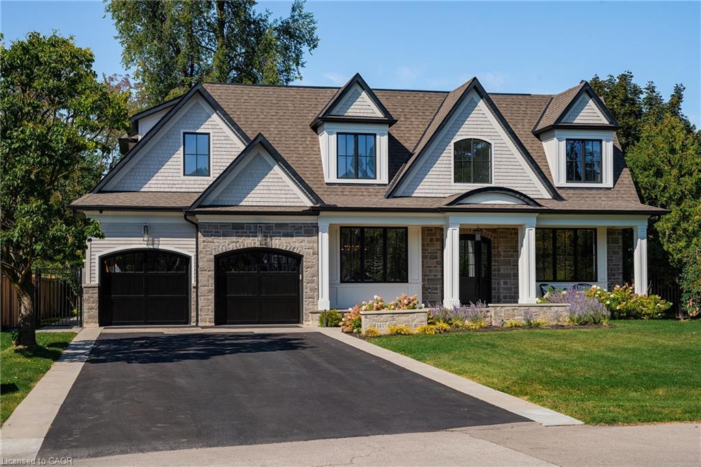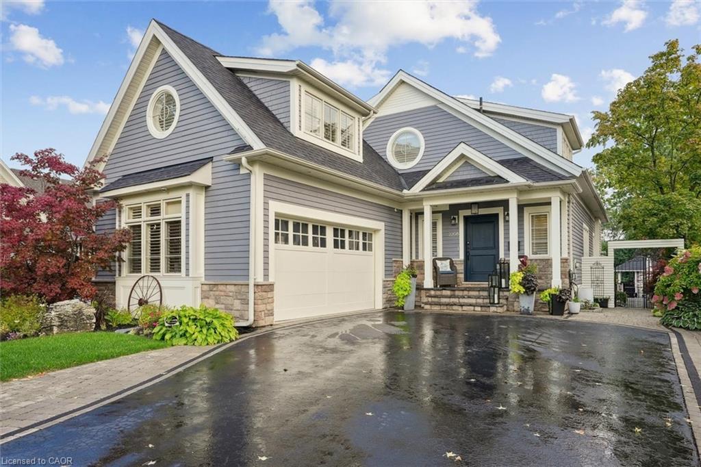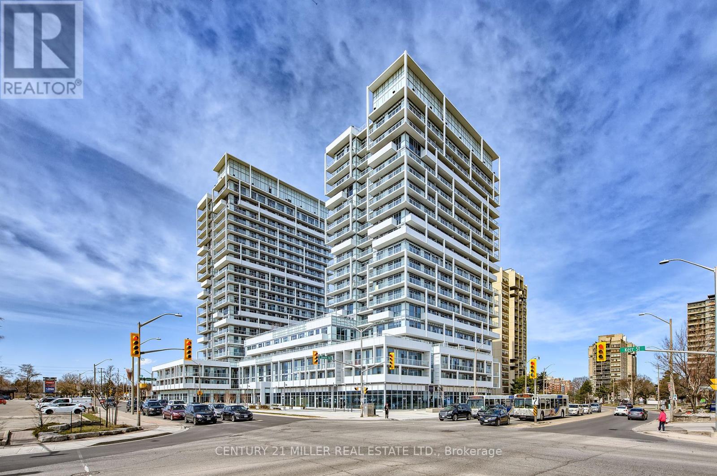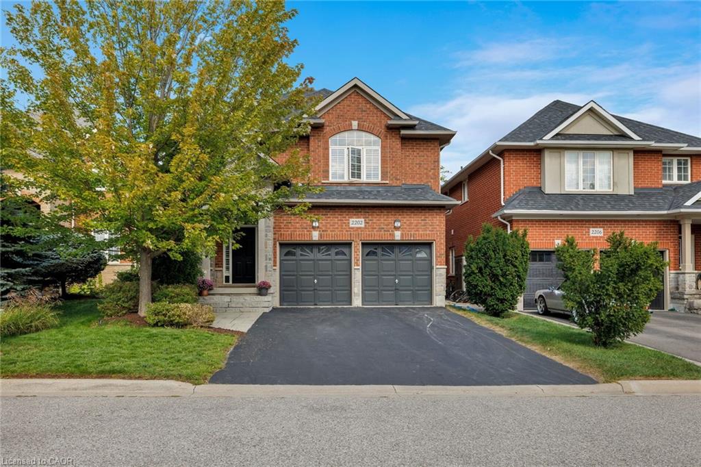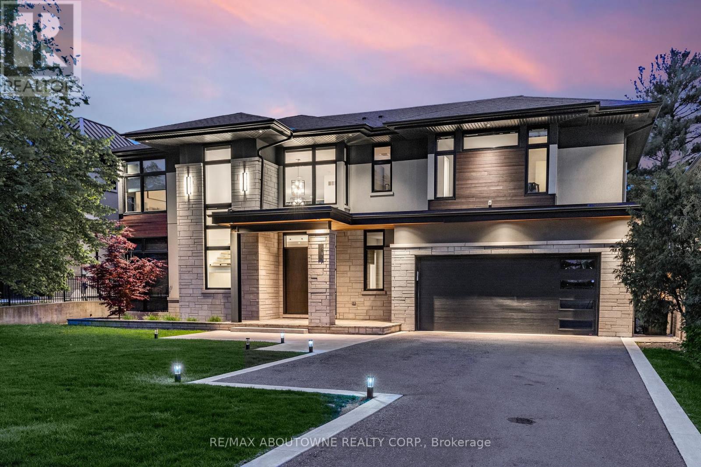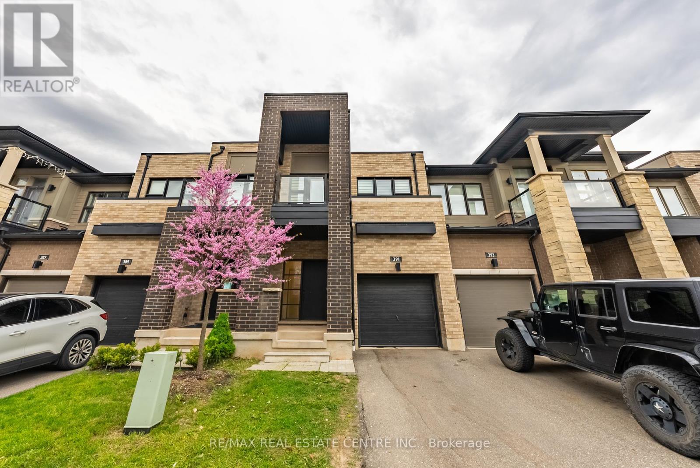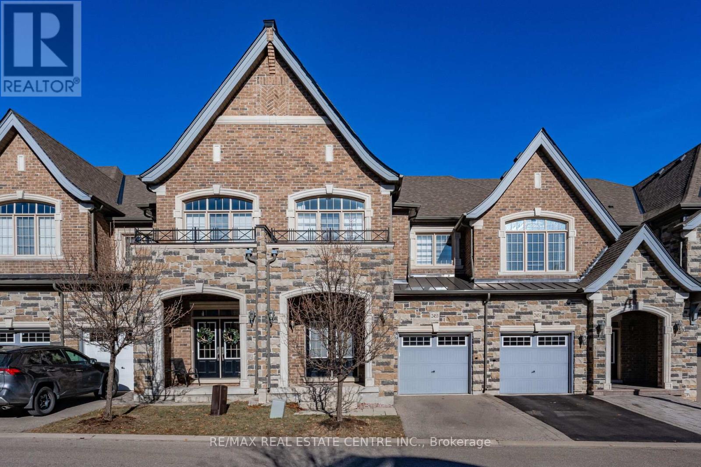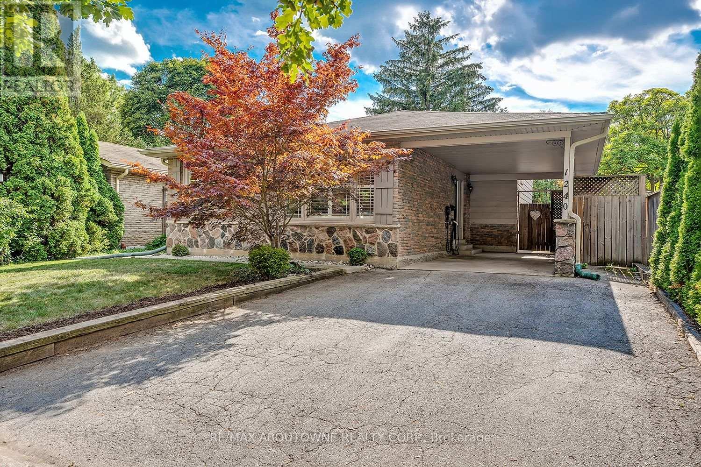- Houseful
- ON
- Oakville
- Falgarwood
- 1507 Litchfield Rd
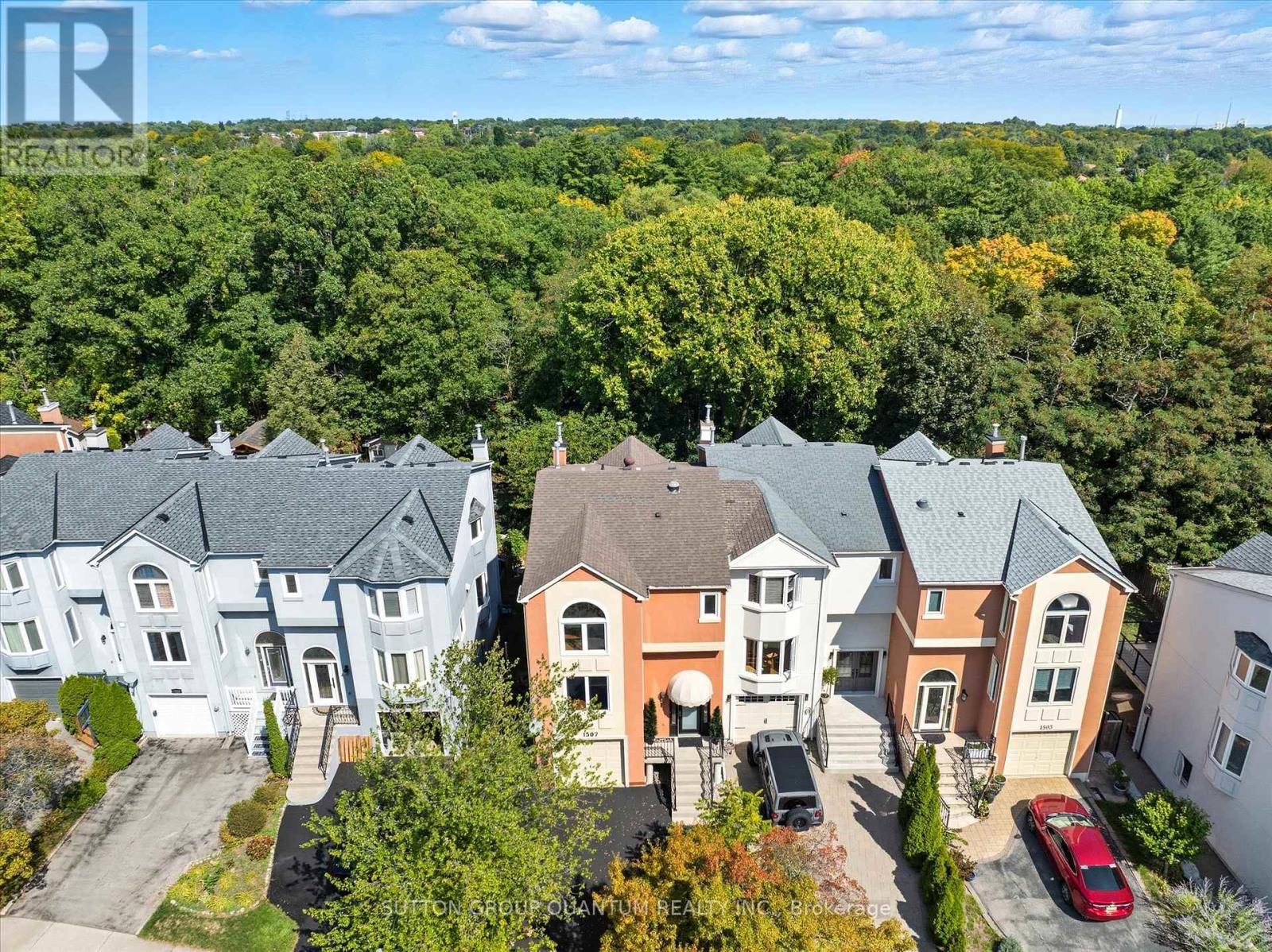
Highlights
Description
- Time on Housefulnew 2 hours
- Property typeSingle family
- Neighbourhood
- Median school Score
- Mortgage payment
Home and cottage life in one! The ravine of your dreams! Rare opportunity to own a beautifully presented, spacious freehold End-unit (semi attached) townhouse with a drop-dead view of a dense and (all-year) private ravine and trail system. Large two-car wide (3 parking) driveway plus garage with inside entry.No basement-feel with your lower level that allows you to walk straight out to a magnificent landscaped yard with a story-book bridge leading into the forest.Proudly entertain on the huge custom balcony taking in the romantic view.This bright airy home is like moving into a magazine. Large, custom chefs kitchen with granite countertops and quality appliances, overlooking family and dining rooms. Watch the snow falling from the cosy sitting area by the gas fireplace. Gleaming, well-kept hardwood flooring throughout, 3+1 bedrooms, and 3 posh bathrooms.Behind the home is a large, beautiful trail system. Near all amenities, including a short stroll to childrens play area, tennis courts, and mins to Sheridan college, Oakville Place mall, and major highways.This is a once in a lifetime chance to actually have it all. But dont delay, VERY rare to get a ravine-backing property with 400 ft of dense forest that provides complete privacy. Once its gone, its gone! (id:63267)
Home overview
- Cooling Central air conditioning
- Heat source Natural gas
- Heat type Forced air
- Sewer/ septic Sanitary sewer
- # total stories 3
- # parking spaces 4
- Has garage (y/n) Yes
- # full baths 2
- # half baths 1
- # total bathrooms 3.0
- # of above grade bedrooms 4
- Has fireplace (y/n) Yes
- Subdivision 1005 - fa falgarwood
- Lot desc Landscaped
- Lot size (acres) 0.0
- Listing # W12415038
- Property sub type Single family residence
- Status Active
- 4th bedroom 6.5m X 4.34m
Level: Lower - Dining room 5.38m X 3.48m
Level: Main - Kitchen 3.58m X 4.9m
Level: Main - Living room 6.5m X 4.67m
Level: Main - 3rd bedroom 3.02m X 4.09m
Level: Upper - Primary bedroom 3.61m X 4.93m
Level: Upper - 2nd bedroom 2.67m X 4.09m
Level: Upper
- Listing source url Https://www.realtor.ca/real-estate/28887874/1507-litchfield-road-oakville-fa-falgarwood-1005-fa-falgarwood
- Listing type identifier Idx

$-3,194
/ Month

