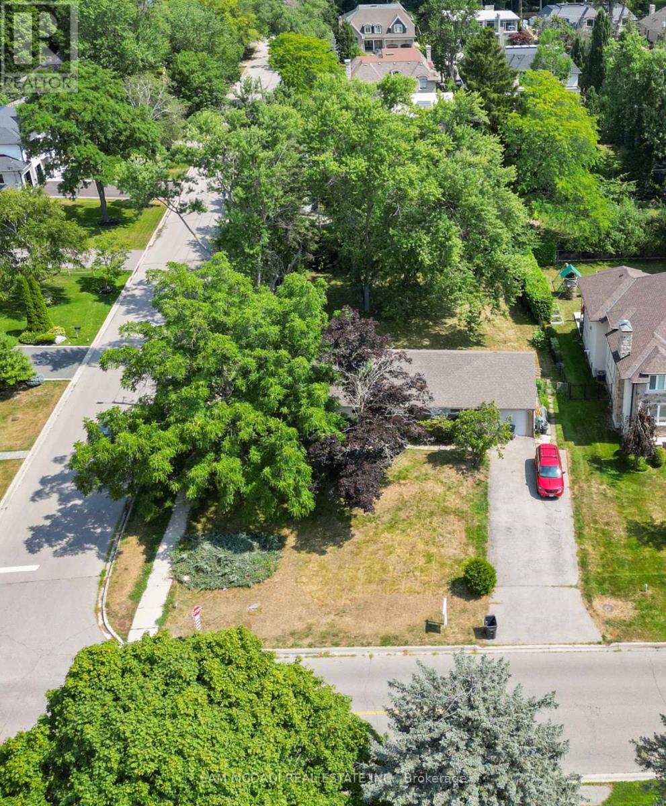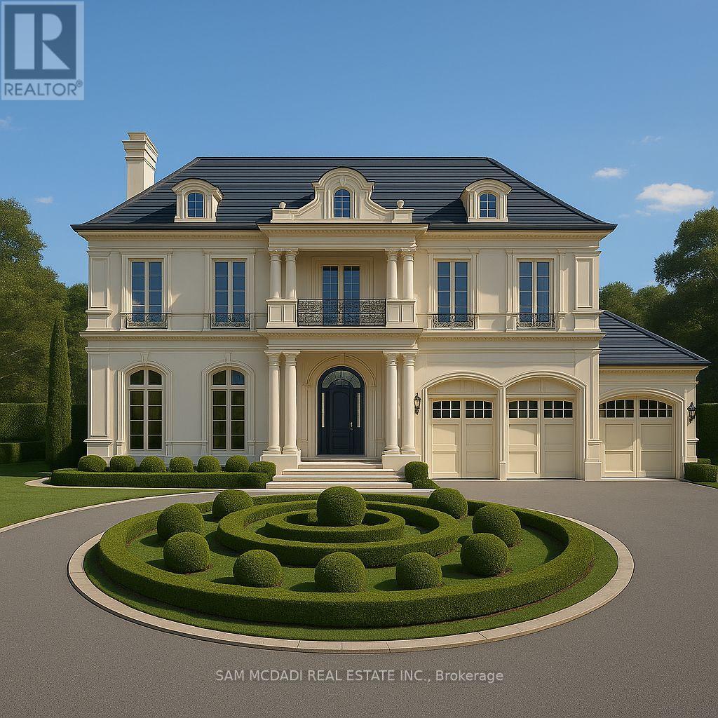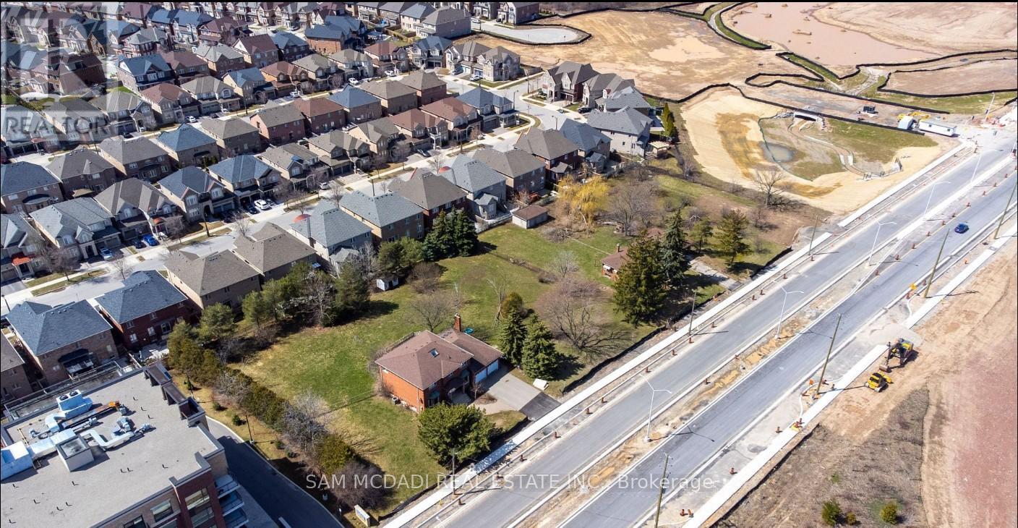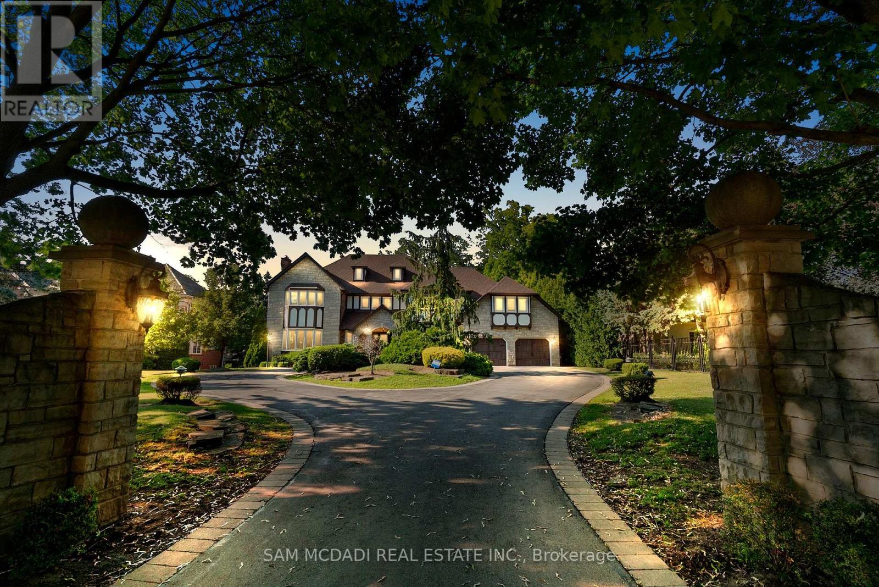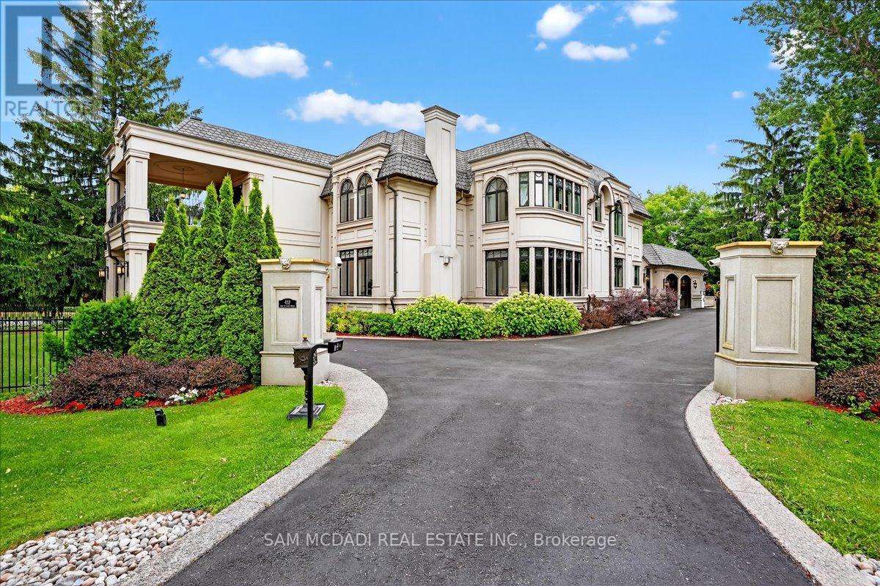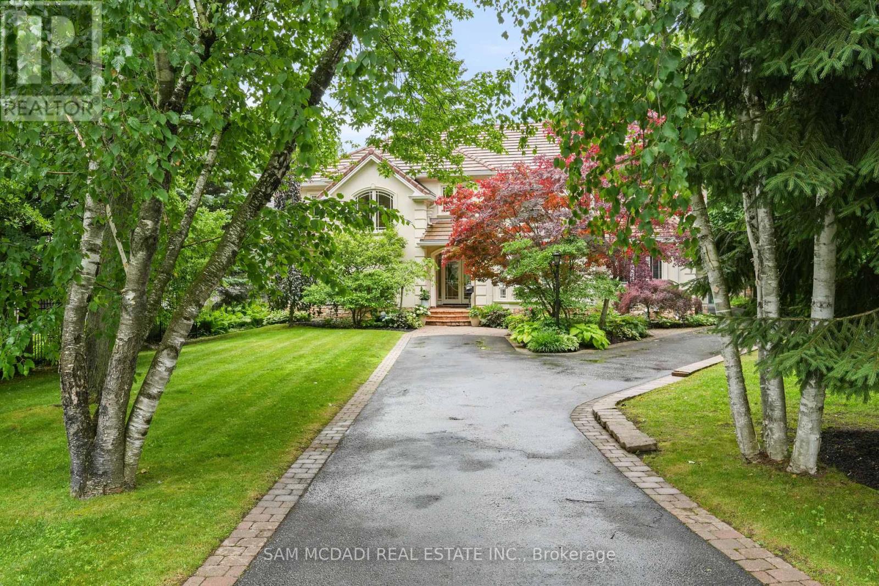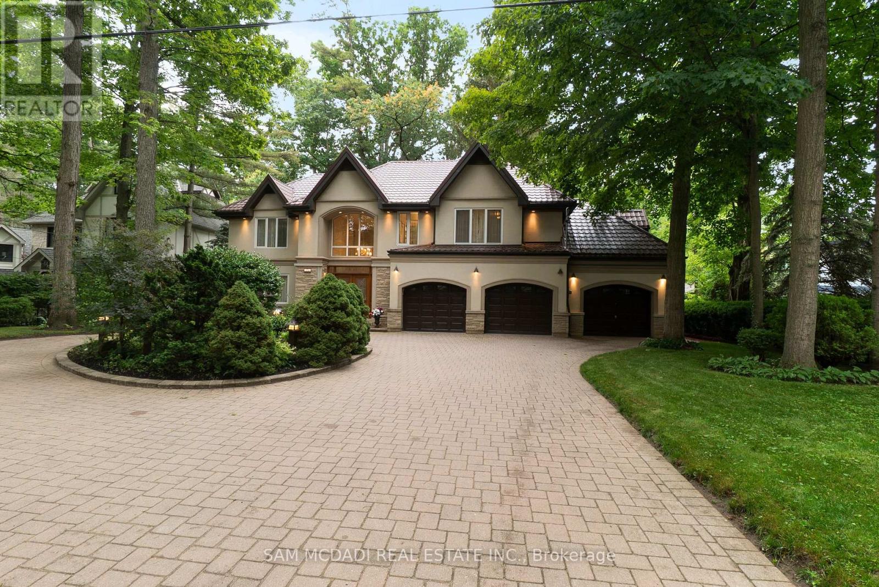- Houseful
- ON
- Oakville
- Falgarwood
- 1516 Grand Blvd
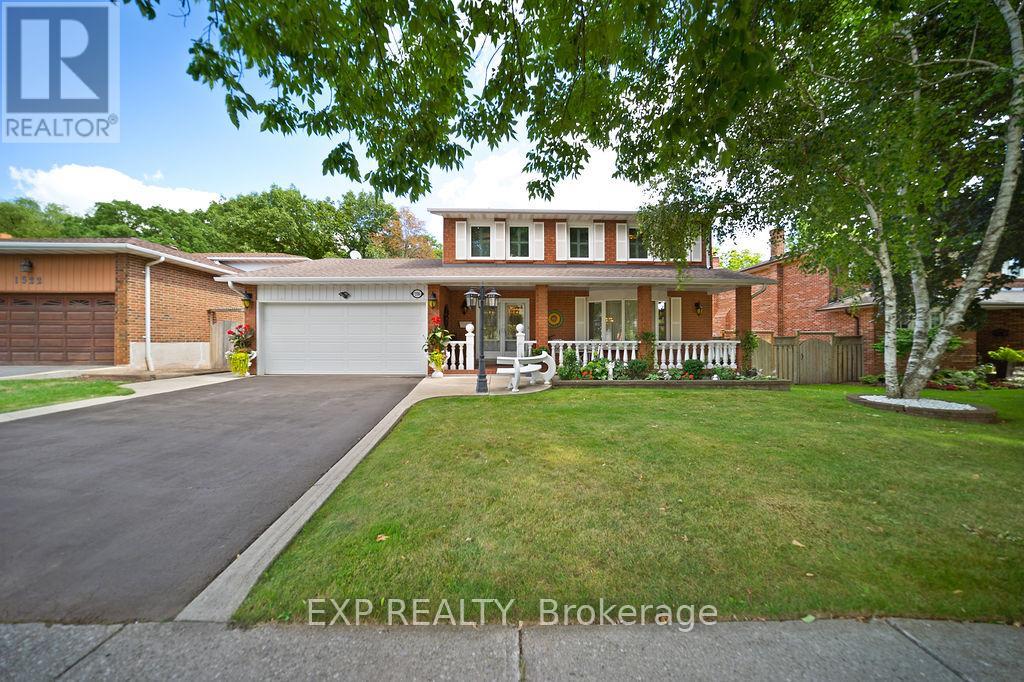
Highlights
This home is
67%
Time on Houseful
6 Days
School rated
8.5/10
Oakville
11.04%
Description
- Time on Housefulnew 6 days
- Property typeSingle family
- Neighbourhood
- Median school Score
- Mortgage payment
LOCATION! This 2-storey home lies on a large and beautiful lot in the friendly neighbourhood of Falgarwood. It has a large setback from the street and has an expansive yard that backs onto the greenspace of Iroquois Shoreline Woods. Walk to top schools, nature trails and shopping. Close to major highways and the GO station for easy commutes. The home has had one owner since being built and has been meticulously maintained and adored through the years. Furnace, HWH and AC are 2 years old, large composite deck, most appliances 1-5 years, roof approximately 10 years. You can change floors and walls, but you cant change location! Great ROI opportunity. (id:63267)
Home overview
Amenities / Utilities
- Cooling Central air conditioning
- Heat source Natural gas
- Heat type Forced air
- Sewer/ septic Sanitary sewer
Exterior
- # total stories 2
- # parking spaces 6
- Has garage (y/n) Yes
Interior
- # full baths 3
- # half baths 1
- # total bathrooms 4.0
- # of above grade bedrooms 5
- Has fireplace (y/n) Yes
Location
- Subdivision 1005 - fa falgarwood
Overview
- Lot size (acres) 0.0
- Listing # W12371044
- Property sub type Single family residence
- Status Active
Rooms Information
metric
- Bedroom 3.99m X 3.68m
Level: 2nd - 2nd bedroom 3.58m X 3.35m
Level: 2nd - Bathroom 2.62m X 2.34m
Level: 2nd - 4th bedroom 3.25m X 3.02m
Level: 2nd - Bathroom 1.88m X 1.27m
Level: 2nd - 3rd bedroom 3.33m X 3.02m
Level: 2nd - Bathroom 2.62m X 1.8m
Level: Lower - Bedroom 5.05m X 3.63m
Level: Lower - Games room 7.92m X 3.91m
Level: Lower - Cold room 8.94m X 1.63m
Level: Lower - Kitchen 3.38m X 2.69m
Level: Lower - Living room 5.66m X 6.96m
Level: Main - Dining room 4.22m X 3.35m
Level: Main - Foyer 3.96m X 2.13m
Level: Main - Kitchen 5.69m X 2.69m
Level: Main - Family room 5.21m X 3.91m
Level: Main
SOA_HOUSEKEEPING_ATTRS
- Listing source url Https://www.realtor.ca/real-estate/28792260/1516-grand-boulevard-oakville-fa-falgarwood-1005-fa-falgarwood
- Listing type identifier Idx
The Home Overview listing data and Property Description above are provided by the Canadian Real Estate Association (CREA). All other information is provided by Houseful and its affiliates.

Lock your rate with RBC pre-approval
Mortgage rate is for illustrative purposes only. Please check RBC.com/mortgages for the current mortgage rates
$-3,653
/ Month25 Years fixed, 20% down payment, % interest
$
$
$
%
$
%

Schedule a viewing
No obligation or purchase necessary, cancel at any time
Nearby Homes
Real estate & homes for sale nearby



