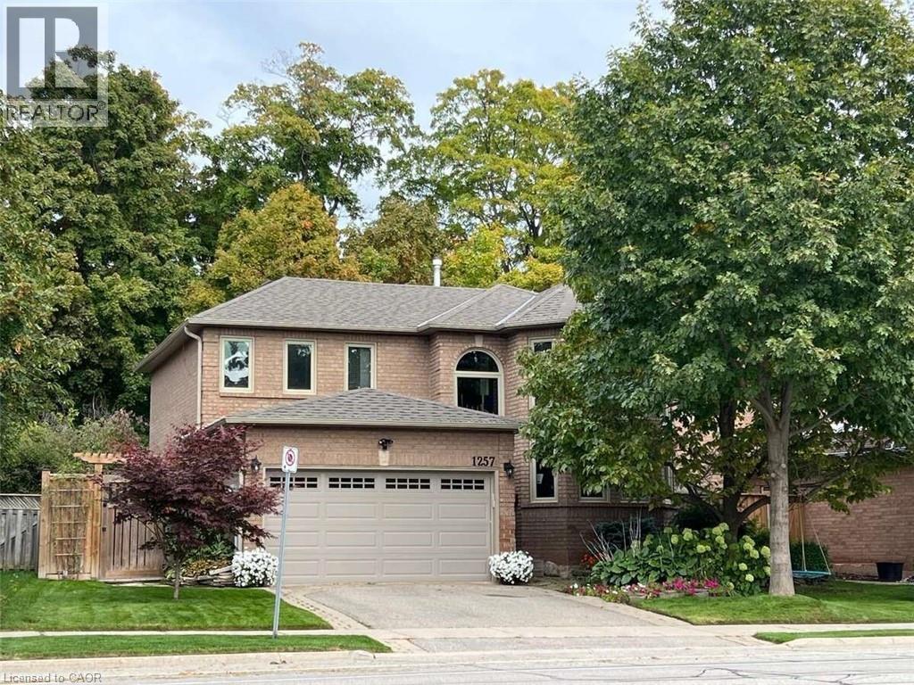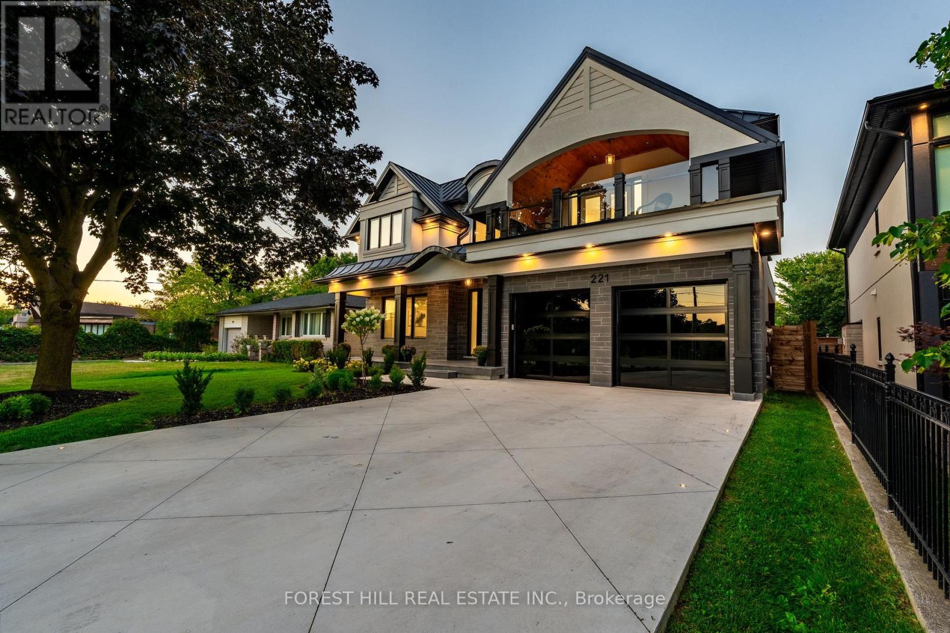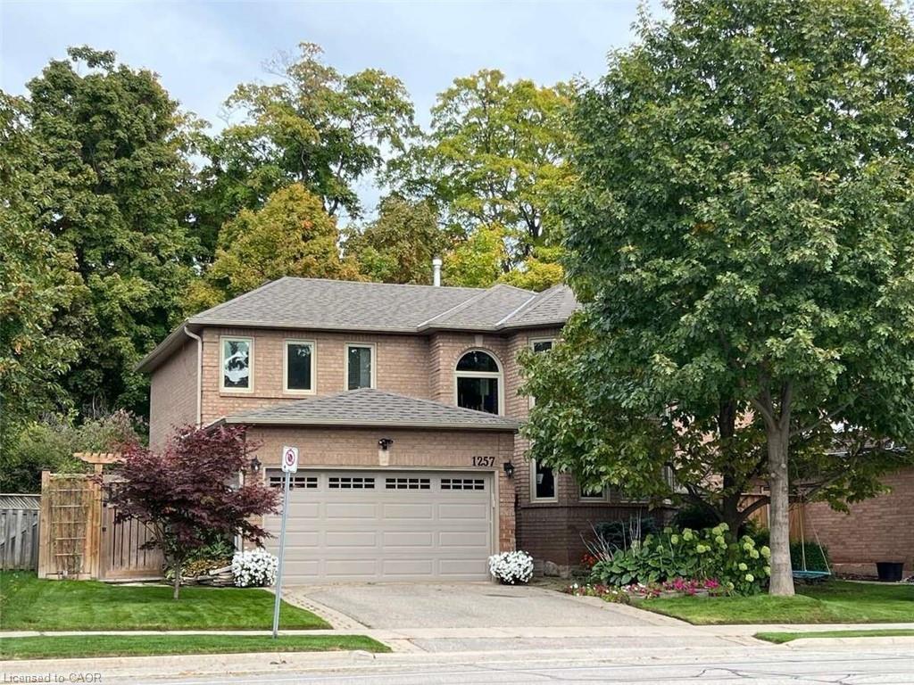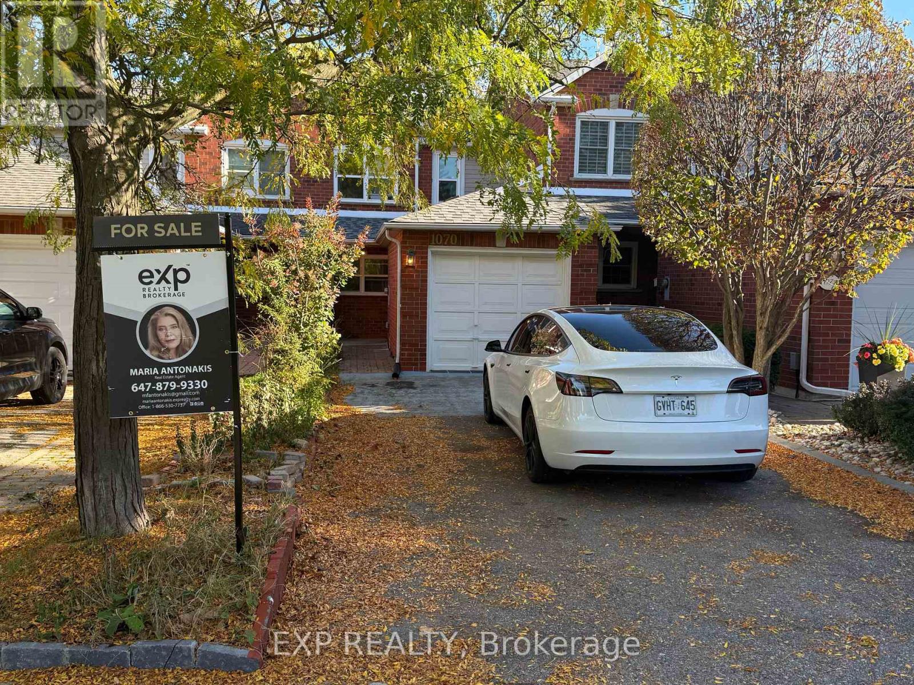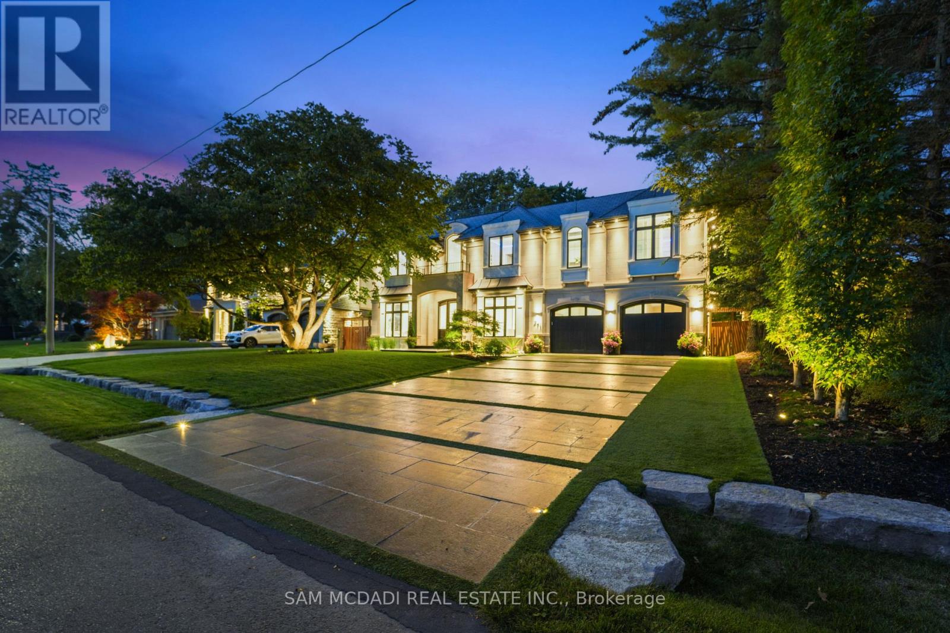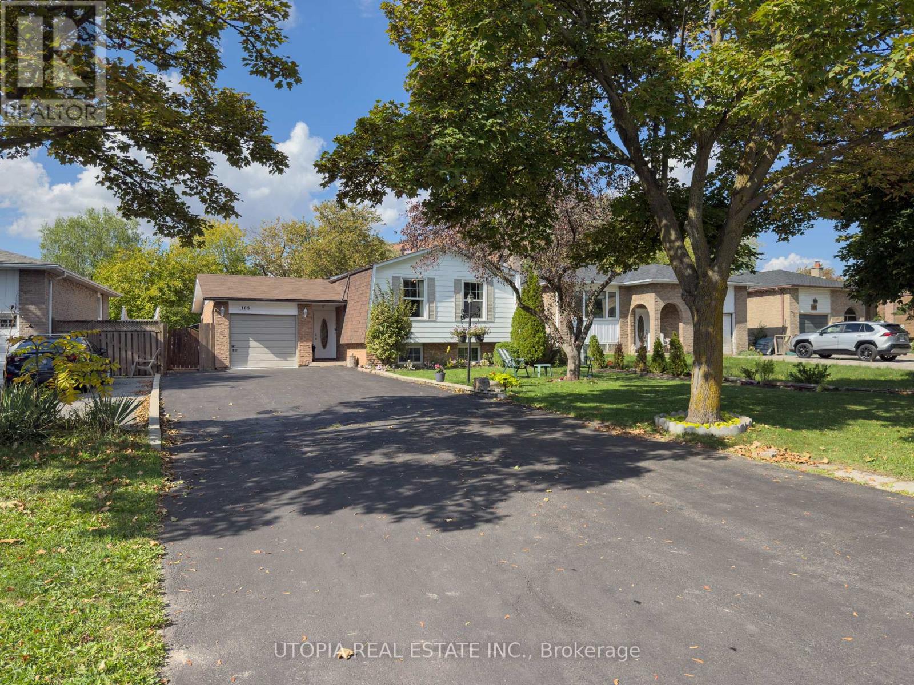- Houseful
- ON
- Oakville
- Central Oakville
- 152 Chisholm St
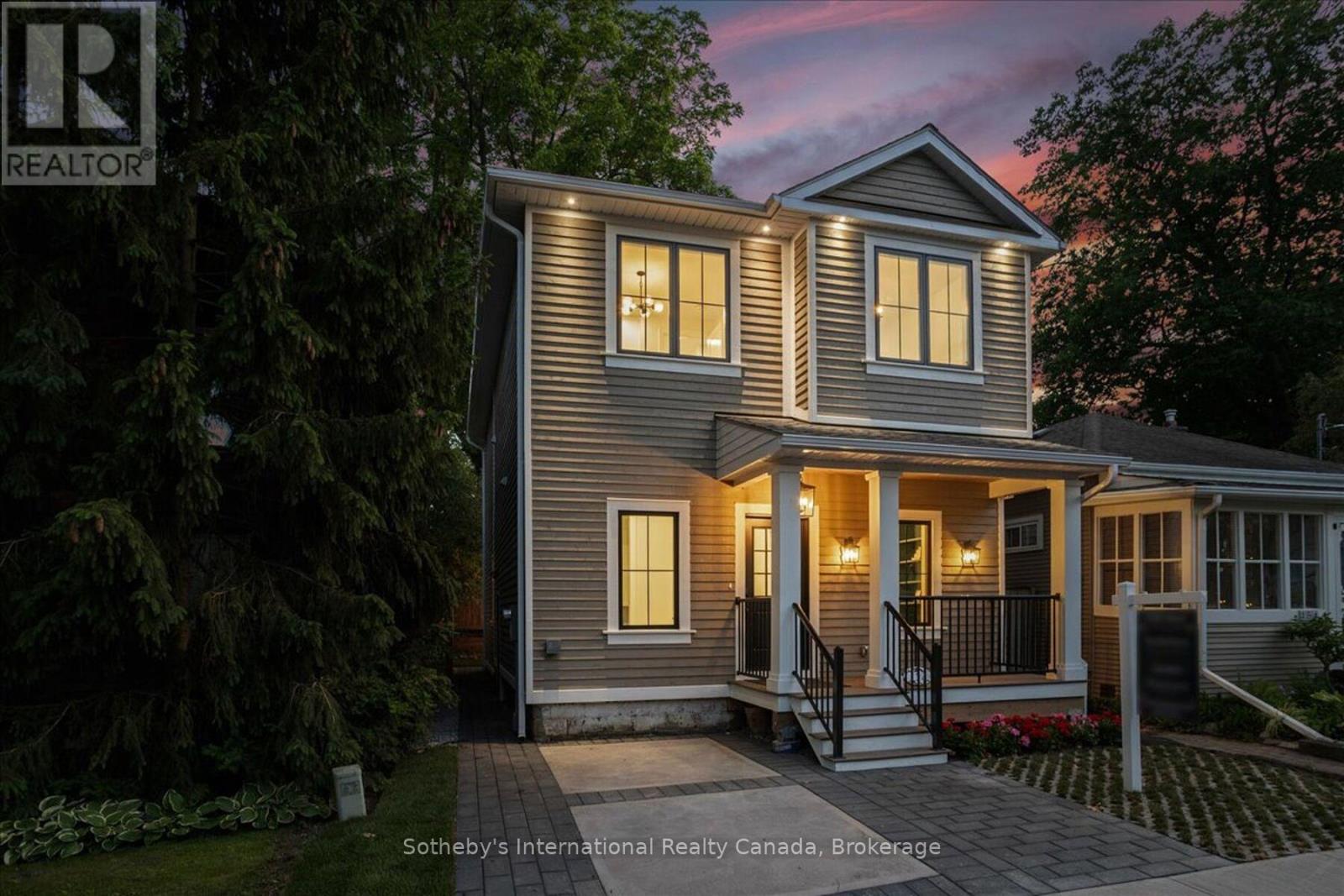
Highlights
Description
- Time on Houseful219 days
- Property typeSingle family
- Neighbourhood
- Median school Score
- Mortgage payment
Luxury fully renovated home near Downtown Oakville, just a 5-minute walk to shops, parks, and top-rated schools. This meticulously designed home by John Willmott, boasts over 3000 sqft of living space and features 6-inch engineered oak floors, 9ft ceilings, built-in closets, and a stunning French picket staircase with white oak treads. The high-end kitchen includes Thermador appliances, a solid white oak island, quartz countertops and backsplash, an industrial-grade exhaust fan, and a hidden appliance garage. Comfort is paramount with a smart thermostat, two-zone heating/cooling, heated floors in all bathrooms, a full heated basement, and a high-velocity HVAC system with adjustable floor vents. Additional features include a rough in for a heated driveway, rough-in for an EV car charger, Pella windows and doors, a gas fireplace with a marble surround, a central vacuum with a toe-kick vacuum, and an energy-efficient heat recovery system. The foundation has been underpinned with poured concrete and rebar for superior strength, with beam and joist pockets insulated with high-density foam for a tight, energy-efficient seal. With a hockey stick staircase seamlessly supported in the walls, a sewage pump and sump pump in the basement, and an integrated water thermo drain for efficiency, this home offers unparalleled craftsmanship and modern luxury in a prime Oakville location. (id:63267)
Home overview
- Cooling Central air conditioning
- Heat type Hot water radiator heat
- Sewer/ septic Sanitary sewer
- # total stories 2
- # parking spaces 1
- # full baths 3
- # half baths 1
- # total bathrooms 4.0
- # of above grade bedrooms 4
- Has fireplace (y/n) Yes
- Subdivision 1002 - co central
- Lot size (acres) 0.0
- Listing # W12021237
- Property sub type Single family residence
- Status Active
- Bedroom 3.76m X 2.87m
Level: 2nd - Bedroom 3.33m X 3.15m
Level: 2nd - Bathroom Measurements not available
Level: 2nd - Primary bedroom 4.52m X 4.39m
Level: 2nd - Bathroom Measurements not available
Level: 2nd - Laundry 2.13m X 1.55m
Level: 2nd - Utility 2.82m X 1.98m
Level: Basement - Recreational room / games room 6.86m X 5.79m
Level: Basement - Bedroom 3.63m X 3.51m
Level: Basement - Bathroom Measurements not available
Level: Basement - Kitchen 4.62m X 3.78m
Level: Main - Office 3.12m X 2.59m
Level: Main - Bathroom Measurements not available
Level: Main - Dining room 6.1m X 2.44m
Level: Main - Living room 4.65m X 3.81m
Level: Main - Foyer 3.56m X 2.57m
Level: Main
- Listing source url Https://www.realtor.ca/real-estate/28029340/152-chisholm-street-oakville-co-central-1002-co-central
- Listing type identifier Idx

$-5,853
/ Month







