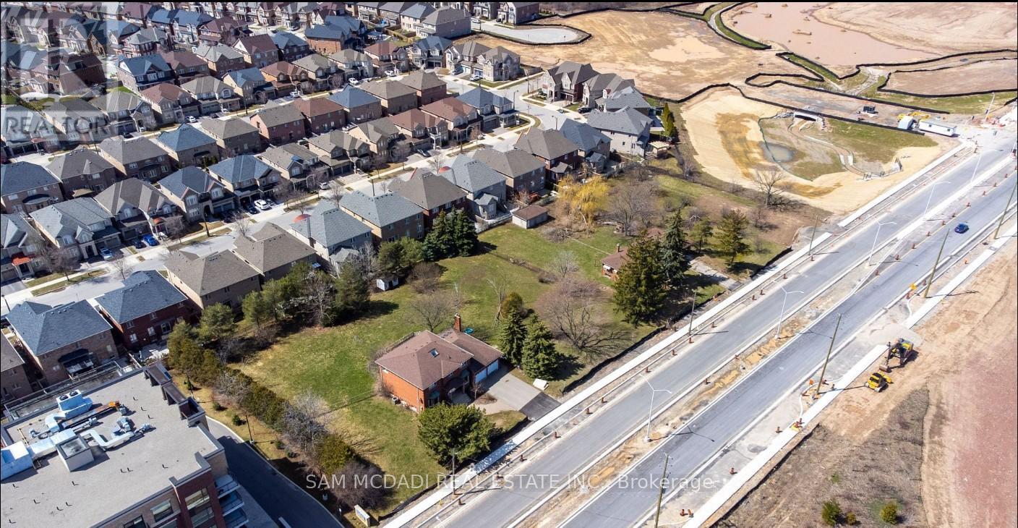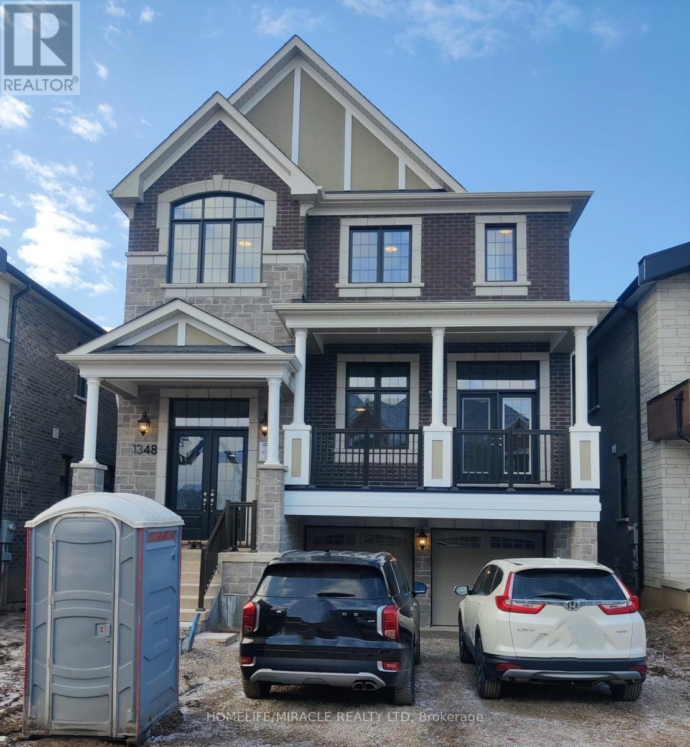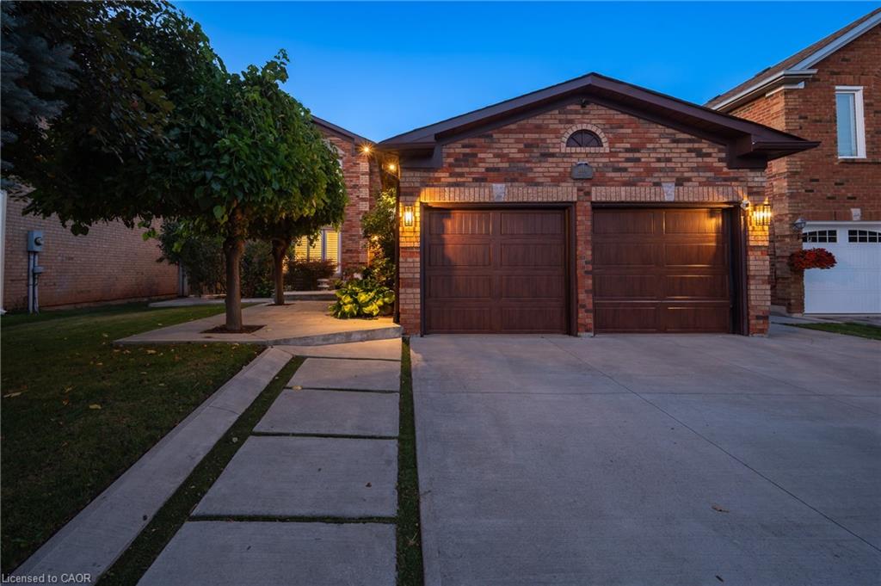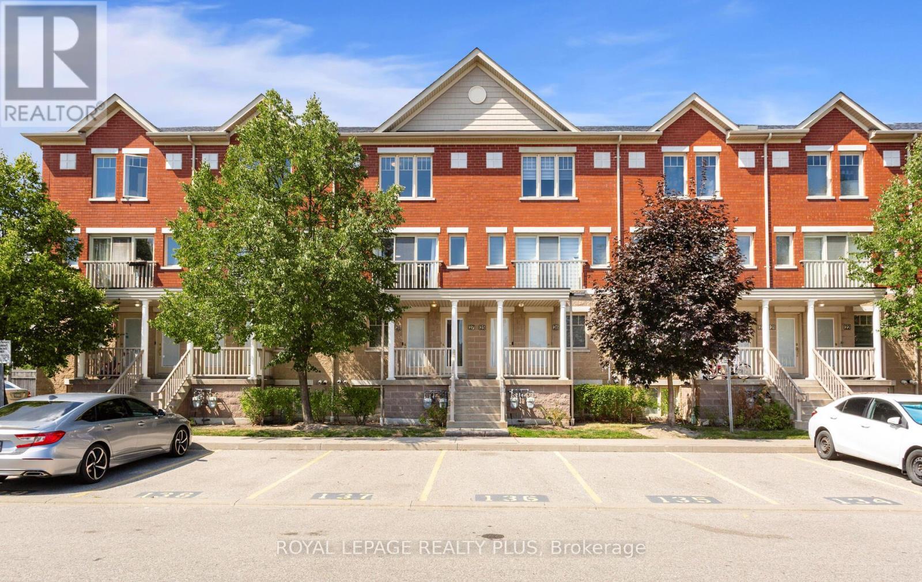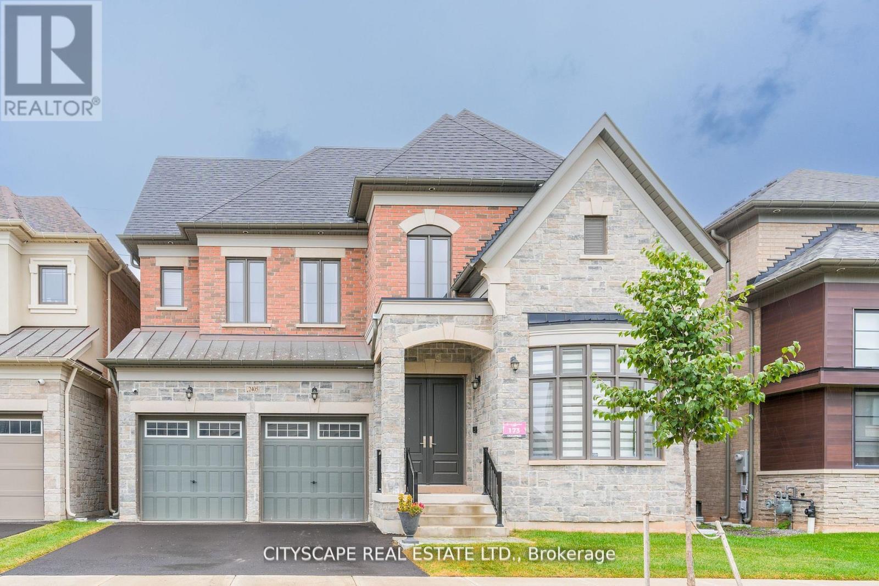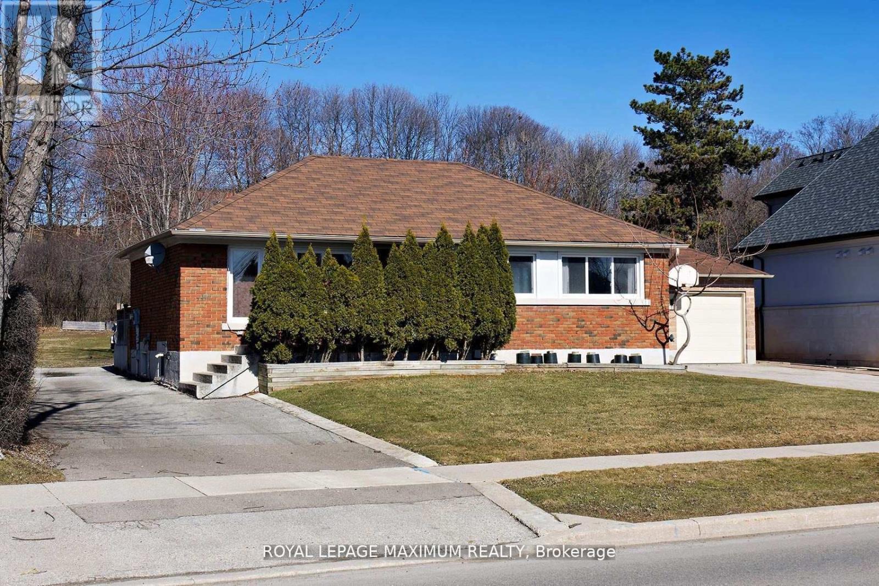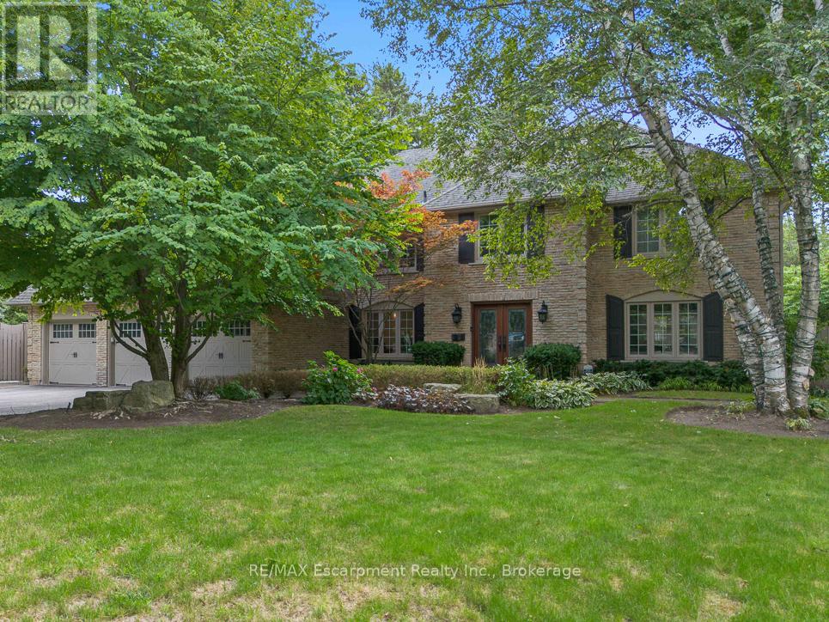- Houseful
- ON
- Oakville
- College Park
- 20 1520 Sixth Line
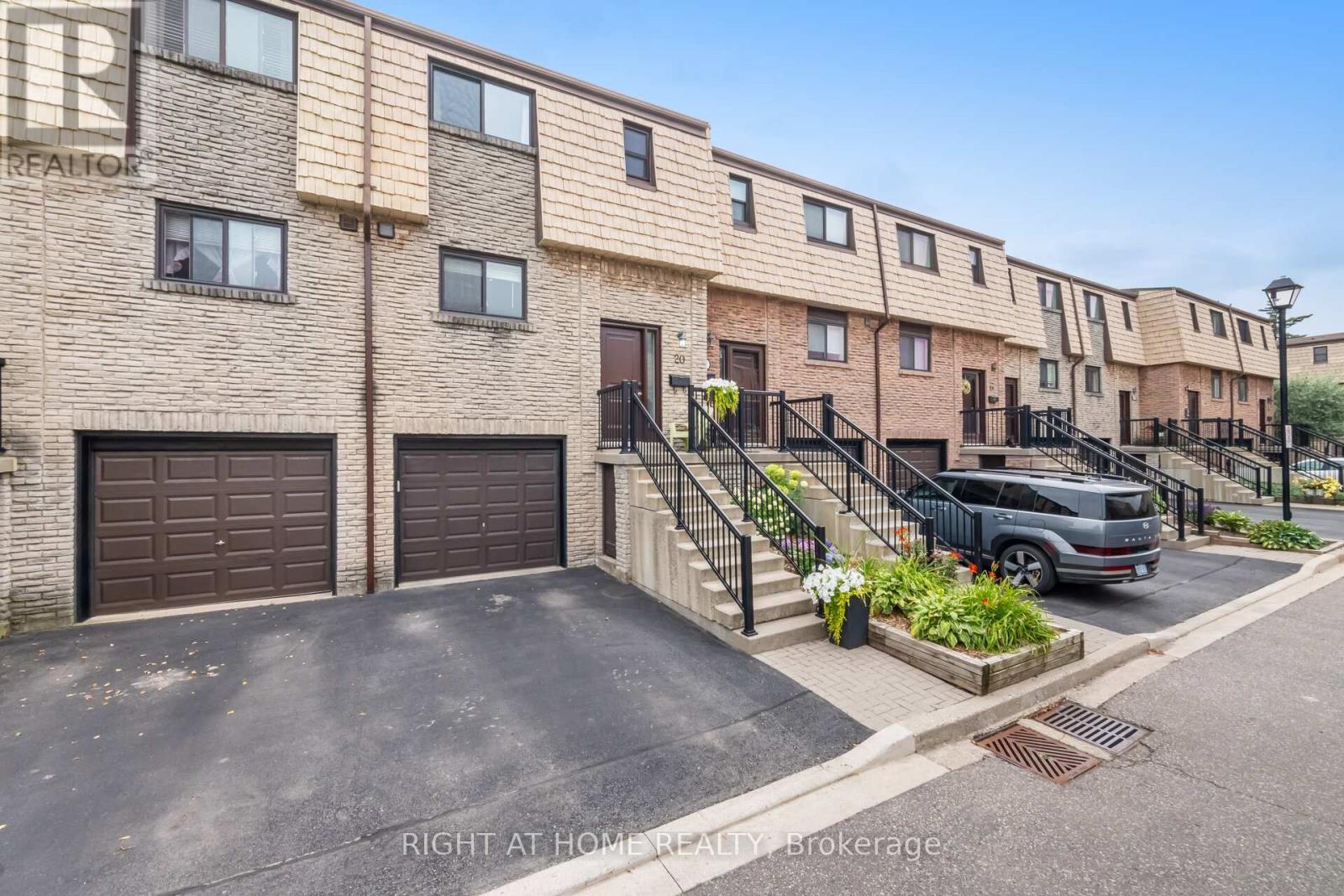
Highlights
Description
- Time on Houseful18 days
- Property typeSingle family
- Neighbourhood
- Median school Score
- Mortgage payment
Welcome to 1520 Sixth Line #20, Oakville A beautifully renovated 3-bed, 2-bath townhome tucked into the heart of College Park. With just under 1,200 sq ft of stylish living space plus a finished basement, this home blends thoughtful upgrades with warm, functional design. Step into a custom open-concept kitchen featuring DuPont quartz counters, premium Kitchenaid stainless steel appliances, pull-out storage, child locks, and a breakfast bar with built-in cabinetry. The main level is entirely redone, boasting real hardwood flooring, pot lights throughout, and new stairs and risers that carry seamlessly to the upper level. Upstairs, you'll find three spacious bedrooms with hardwood floors, fresh paint, and a stunning full bath with a deep soaker tub, marble counters, custom double vanity, and Moen fixtures. The finished basement offers additional living space, a renovated powder room, custom laundry with storage and upgraded plumbing, plus newer LG high-capacity washer/dryer. Outside, enjoy a flagstone patio, private fenced yard, mature landscaped gardens, and new A/C. Additional upgrades include roof (2019), attic insulation, spray-insulated garage with central vac, new driveway, Ring doorbell, and more. Located in a family-friendly neighbourhood, you're within walking distance to top-rated schools including Montclair Public School, Sunningdale Public School (French Immersion), and St. Michael Catholic School, with close access to nearby high schools. The area offers easy access to parks, trails, shopping centres, community facilities, and public transit, making it ideal for families and professionals alike. (id:63267)
Home overview
- Cooling Central air conditioning
- Heat source Natural gas
- Heat type Forced air
- # total stories 2
- # parking spaces 2
- Has garage (y/n) Yes
- # full baths 1
- # half baths 1
- # total bathrooms 2.0
- # of above grade bedrooms 3
- Flooring Tile, hardwood
- Community features Pet restrictions
- Subdivision 1003 - cp college park
- Lot size (acres) 0.0
- Listing # W12335330
- Property sub type Single family residence
- Status Active
- 2nd bedroom 3.2m X 2.558m
Level: 2nd - Primary bedroom 4.696m X 3.134m
Level: 2nd - 3rd bedroom 4.248m X 2.596m
Level: 2nd - Recreational room / games room 5.2m X 3.5m
Level: Basement - Laundry 3.48m X 1.62m
Level: Basement - Foyer 2.4m X 1.996m
Level: Flat - Kitchen 3.95m X 3.14m
Level: Ground - Living room 5.232m X 6.141m
Level: Ground - Dining room 6.141m X 5.232m
Level: Ground
- Listing source url Https://www.realtor.ca/real-estate/28713580/20-1520-sixth-line-oakville-cp-college-park-1003-cp-college-park
- Listing type identifier Idx

$-1,661
/ Month




