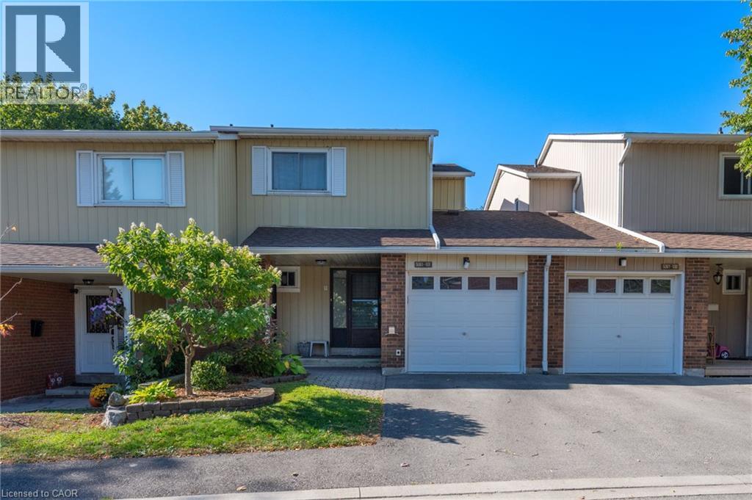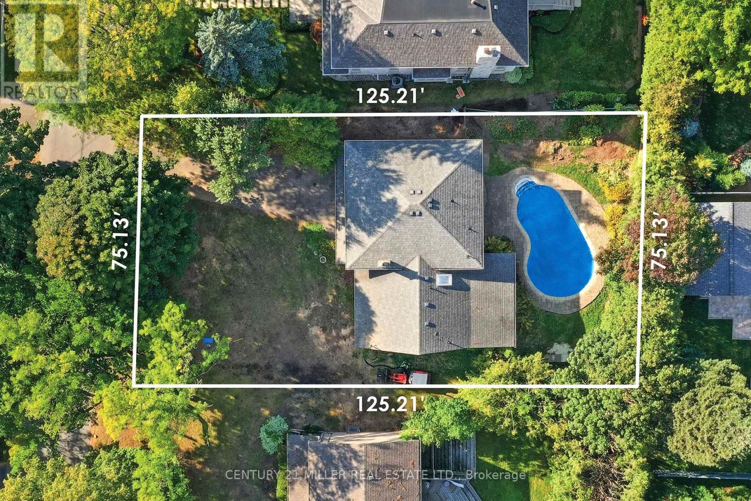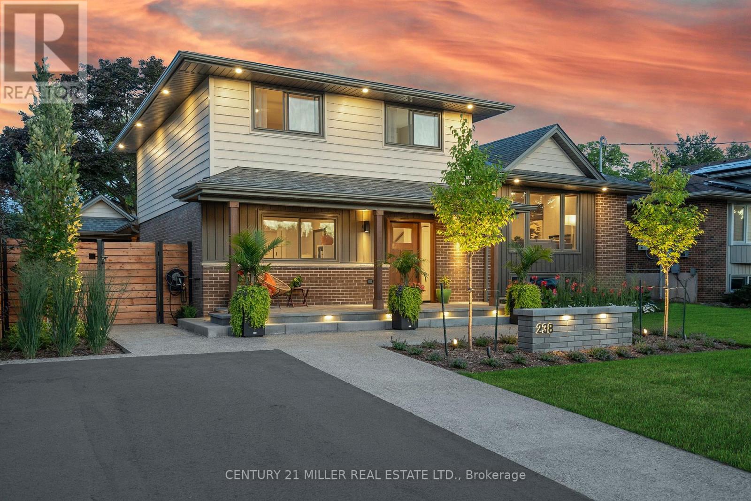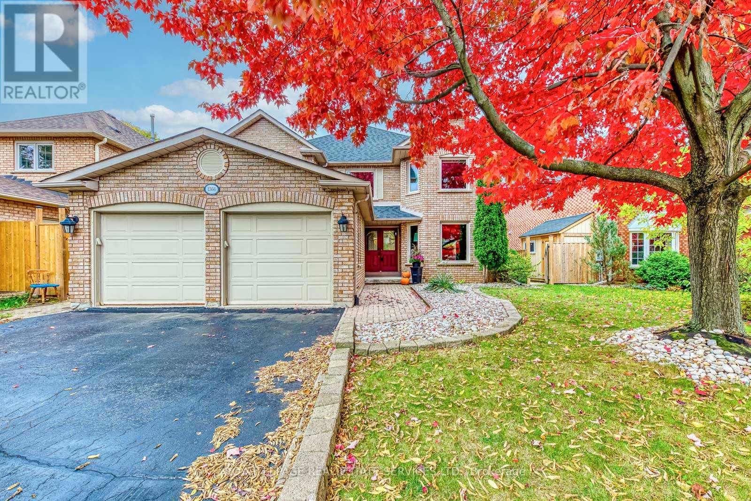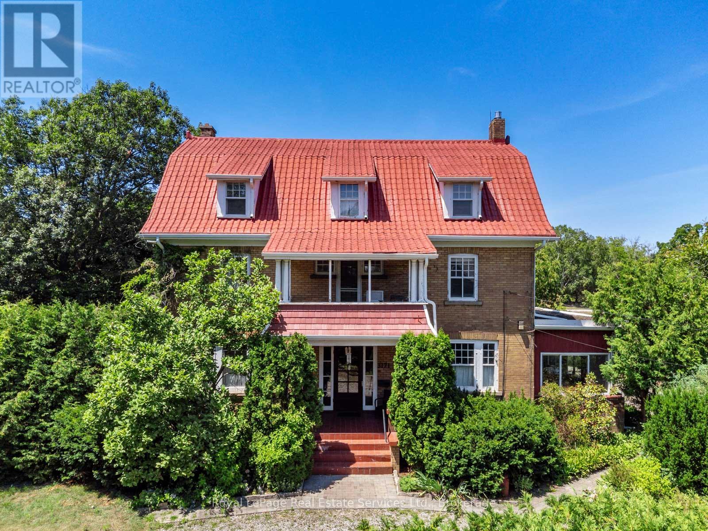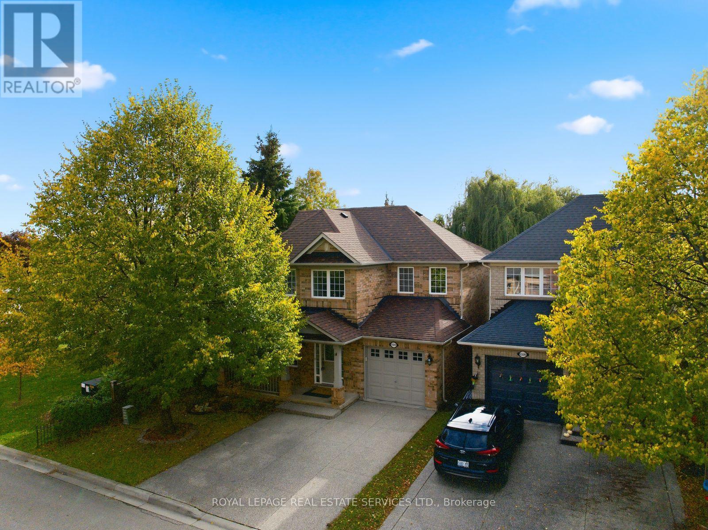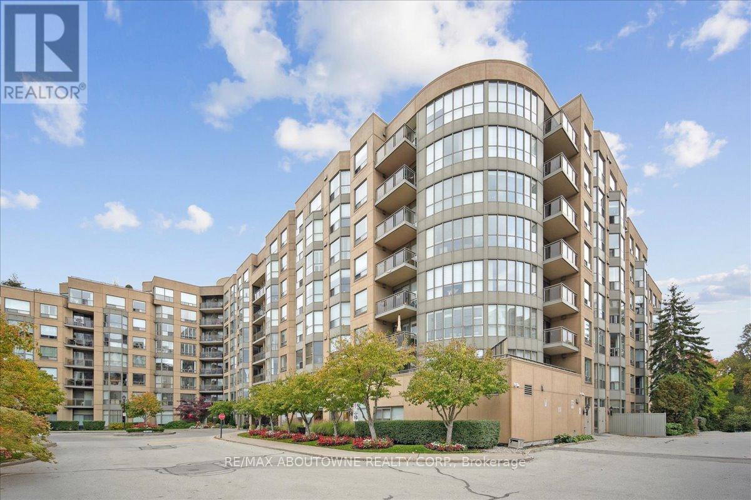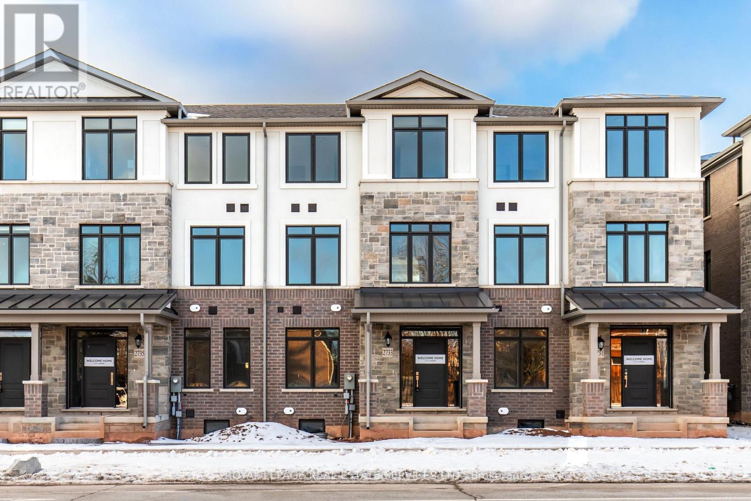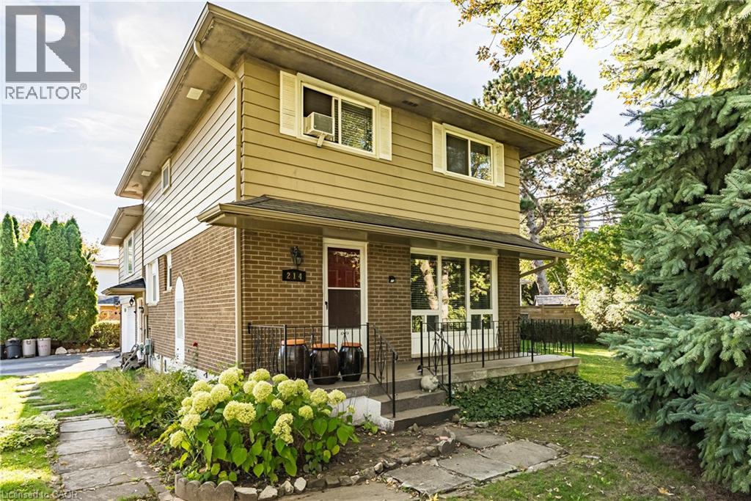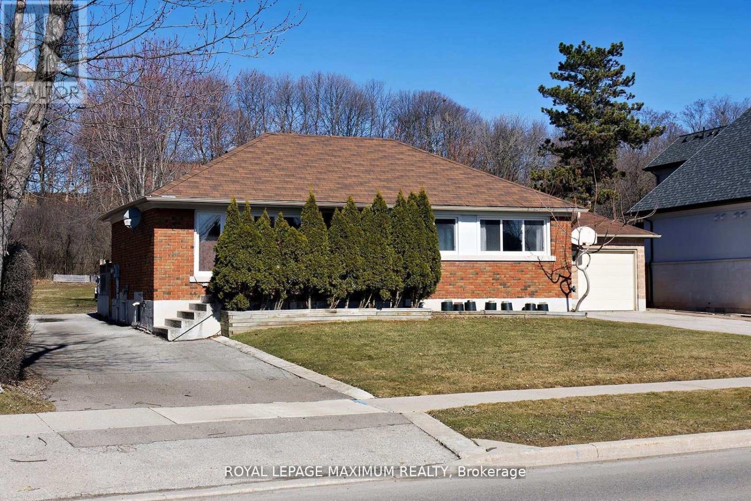- Houseful
- ON
- Oakville
- Southwest Oakville
- 1529 Venetia Dr
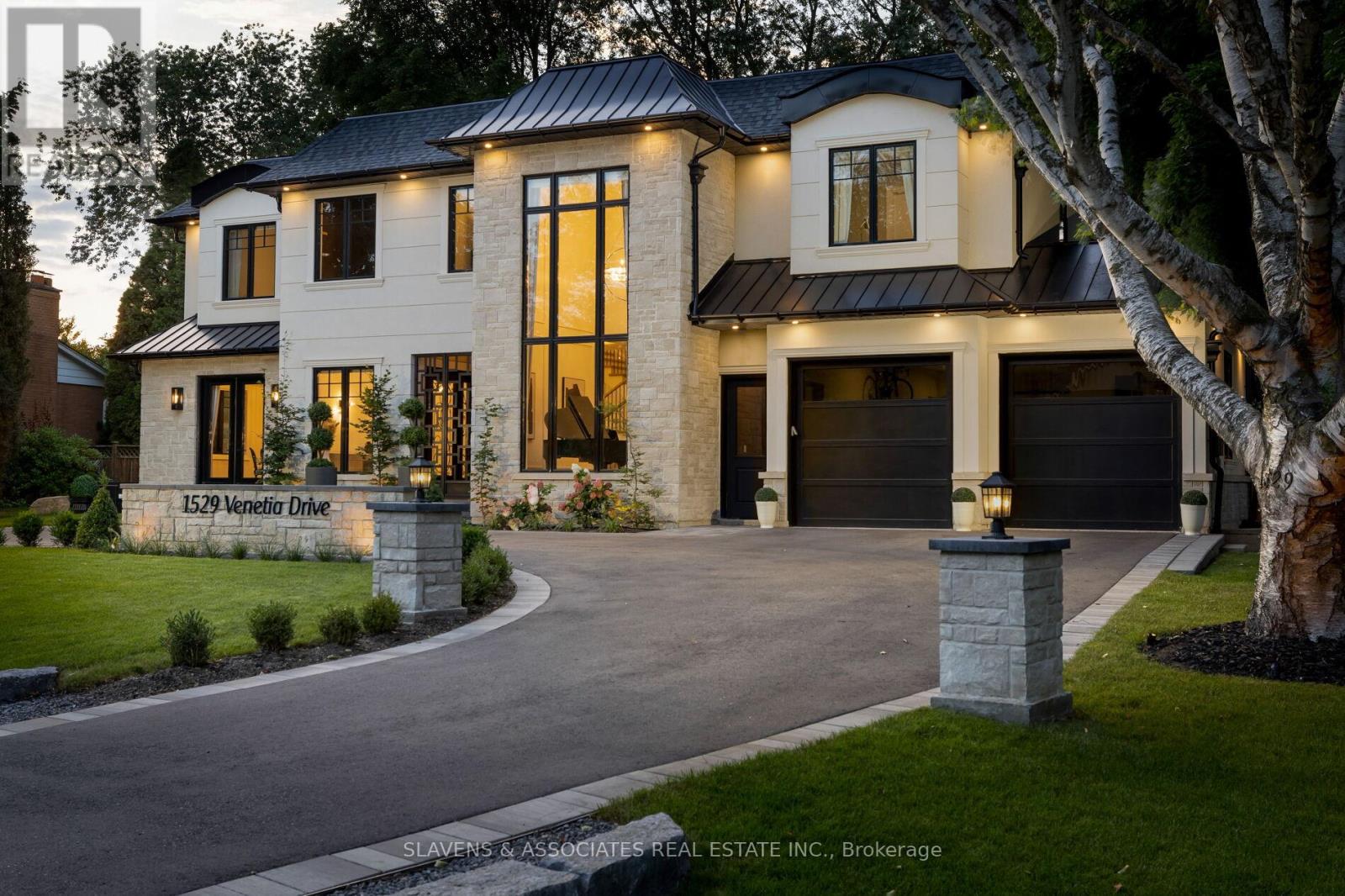
Highlights
Description
- Time on Housefulnew 12 hours
- Property typeSingle family
- Neighbourhood
- Median school Score
- Mortgage payment
Welcome to 1529 Venetia Drive, a turn-key masterpiece in Oakville's Coronation Park. This ~7000 sq ft residence on a sprawling third of an acre lot offers an unparalleled family experience. This fully automated home features bespoke living with oak floors, an abundance of natural light and high end finishes throughout. Bright, serene and stylish, the gourmet kitchen features Thermador appliances, a secondary catering kitchen and options for both formal and casual dining as well as entertaining. Upstairs, four spacious bedrooms offer serene retreats with ensuite bathrooms, heated floors, and custom walk-in closets. The master suites spa-like bath and softly lit closet impress. A private office and convenient laundry room complete the upper level. The finished basement includes an entertaining area, separate theatre, home gym and guest suite offering space for relaxation and self-care. The exterior more than impresses with beautifully landscaped grounds surrounding a sparkling pool, entertainment decks, and a charming gazebo. Discover Coronation Park, where you're moments from the lake and minutes from top-tier private schools, offering the perfect blend of luxury and convenience for you and your family. (id:63267)
Home overview
- Cooling Central air conditioning, air exchanger
- Heat source Natural gas
- Heat type Forced air
- Has pool (y/n) Yes
- Sewer/ septic Sanitary sewer
- # total stories 2
- Fencing Fully fenced
- # parking spaces 13
- Has garage (y/n) Yes
- # full baths 5
- # half baths 1
- # total bathrooms 6.0
- # of above grade bedrooms 5
- Flooring Hardwood, tile
- Subdivision 1017 - sw southwest
- Lot desc Landscaped, lawn sprinkler
- Lot size (acres) 0.0
- Listing # W12486405
- Property sub type Single family residence
- Status Active
- Recreational room / games room 5.08m X 9.47m
Level: Basement - Media room 4.78m X 6.86m
Level: Basement - Kitchen 10.14m X 8.13m
Level: Main - Family room 4.93m X 6.96m
Level: Main - Living room 4.29m X 3.53m
Level: Main - Dining room 4.22m X 4.57m
Level: Main - 2nd bedroom 3.71m X 4.9m
Level: Upper - Laundry 2.21m X 2.34m
Level: Upper - 4th bedroom 4.45m X 3.56m
Level: Upper - 3rd bedroom 4.65m X 4.6m
Level: Upper - Primary bedroom 4.93m X 5.49m
Level: Upper - Office 2.21m X 3.07m
Level: Upper
- Listing source url Https://www.realtor.ca/real-estate/29041414/1529-venetia-drive-oakville-sw-southwest-1017-sw-southwest
- Listing type identifier Idx

$-15,333
/ Month

