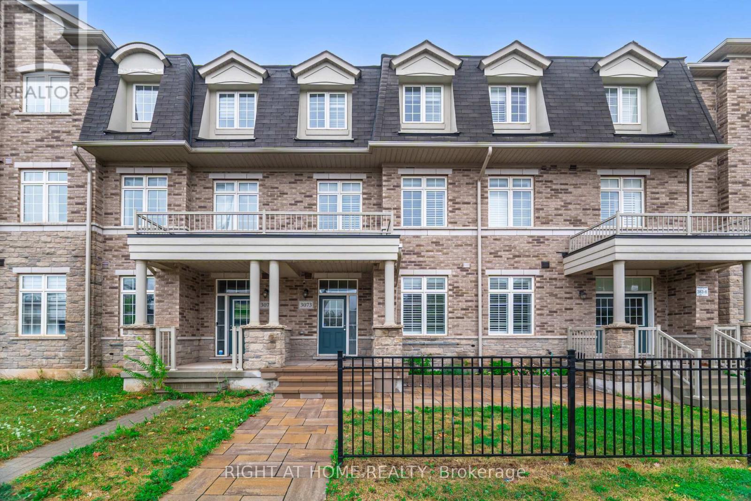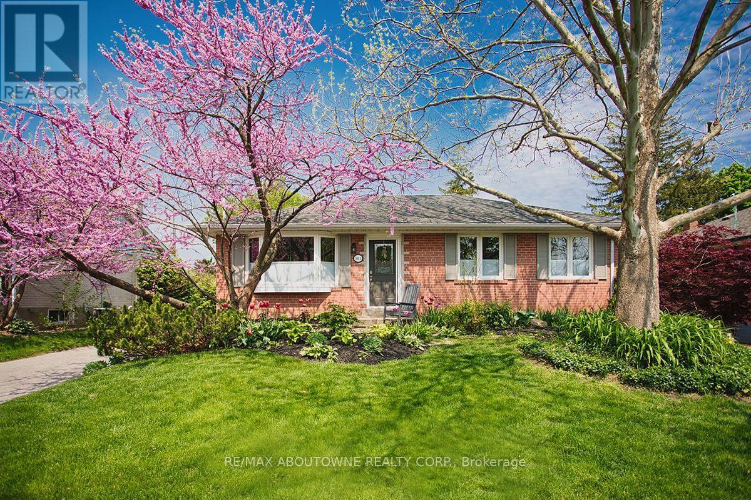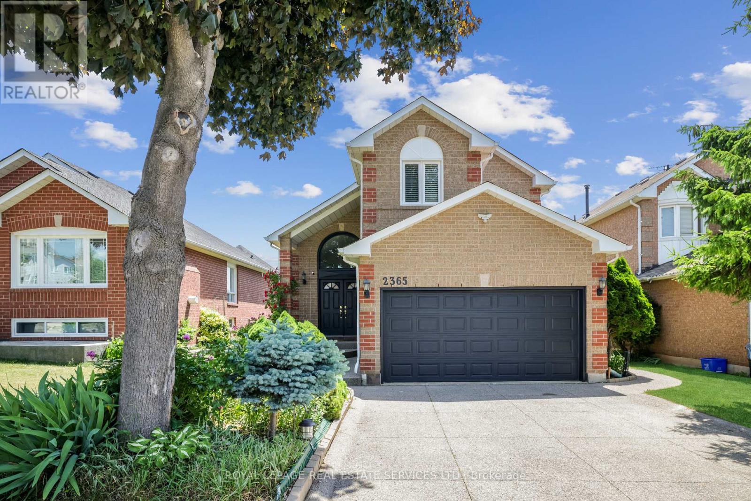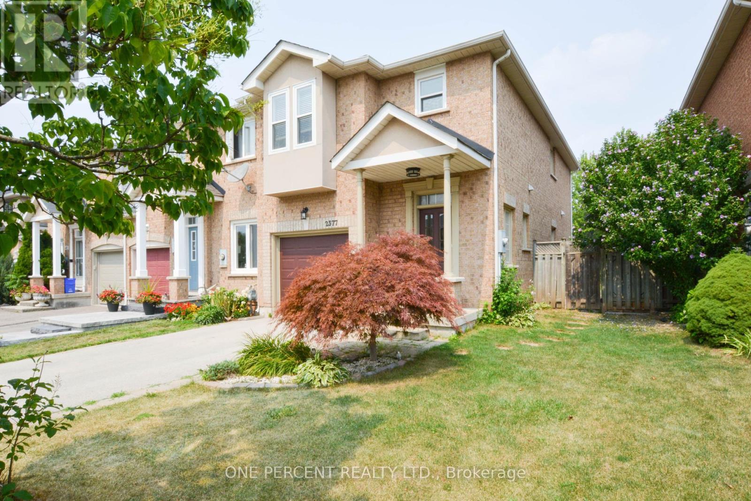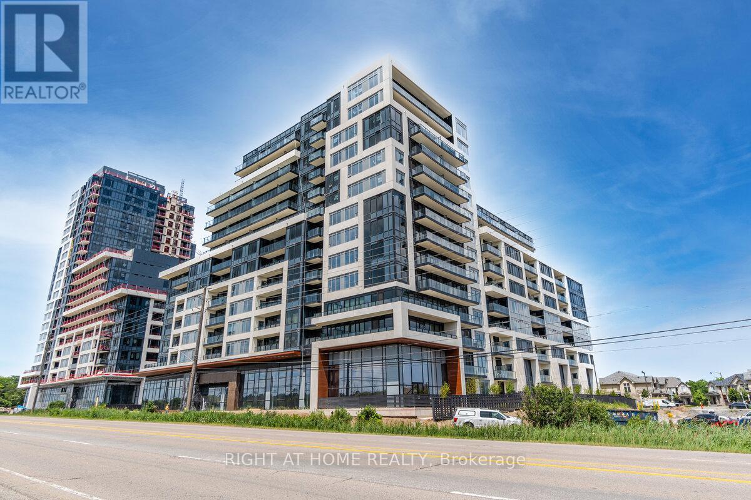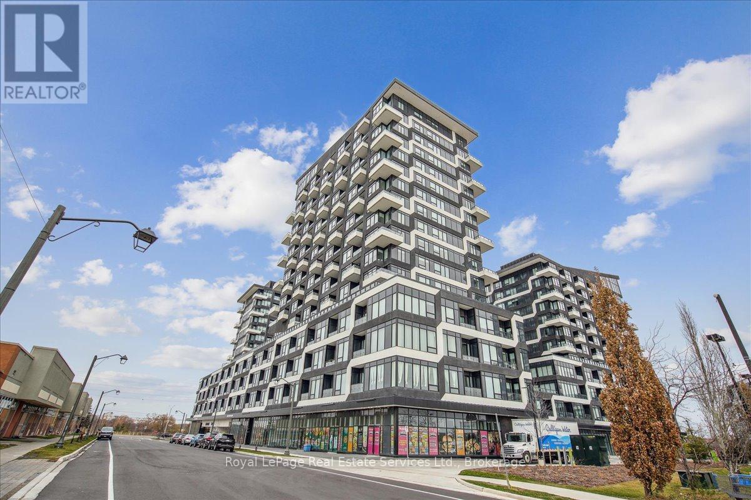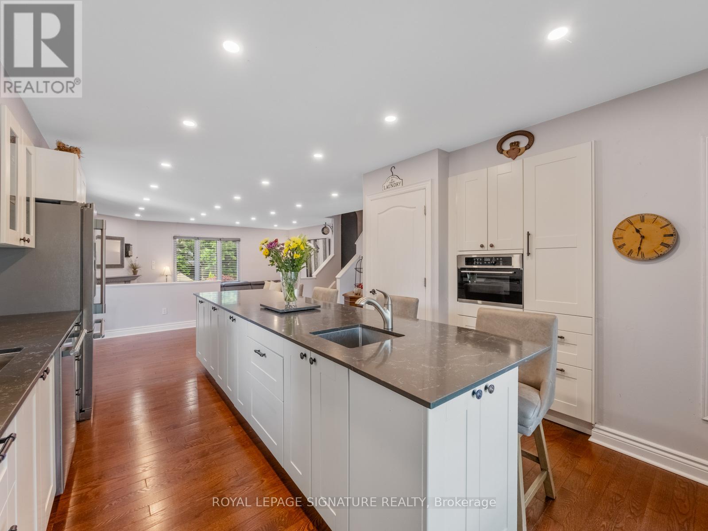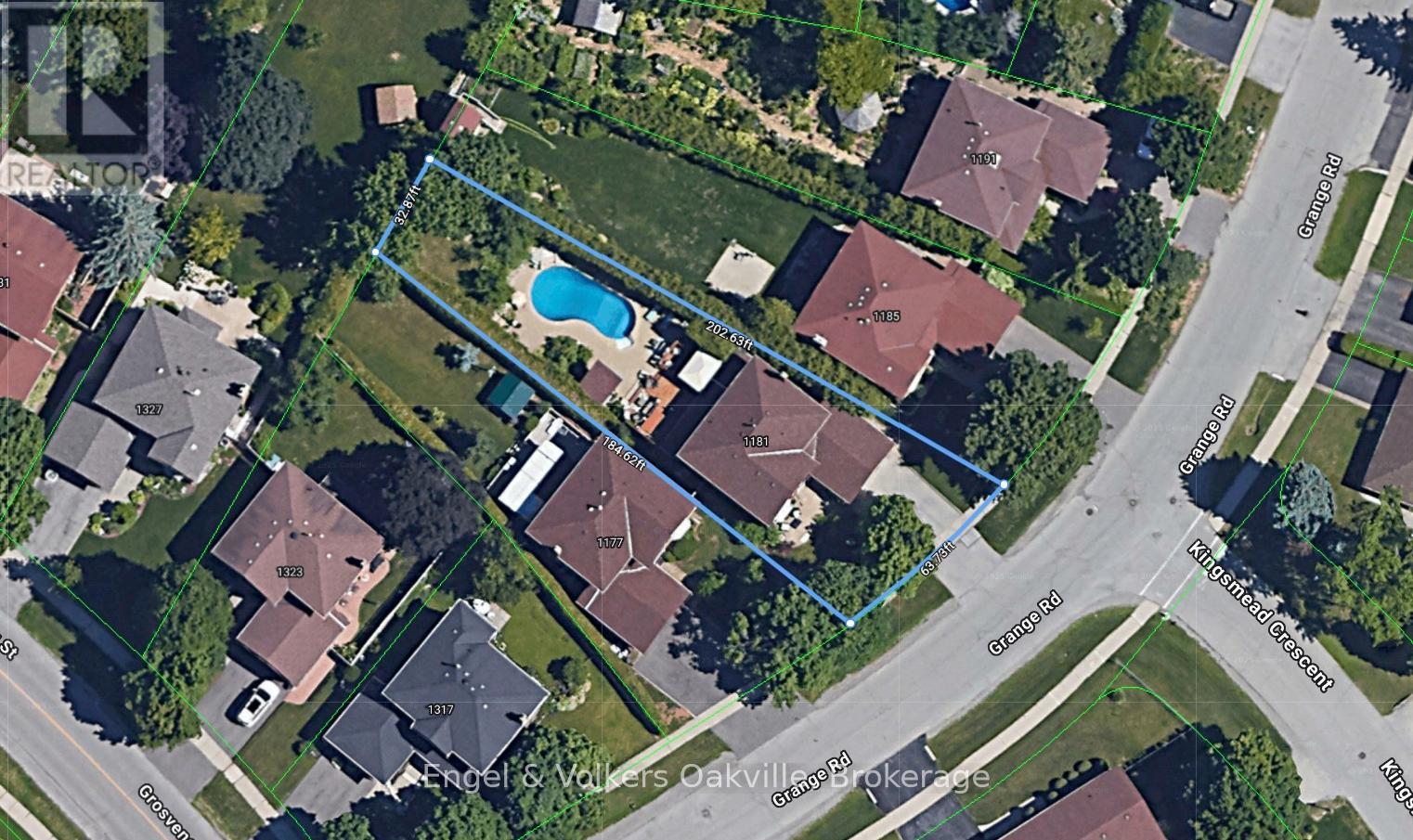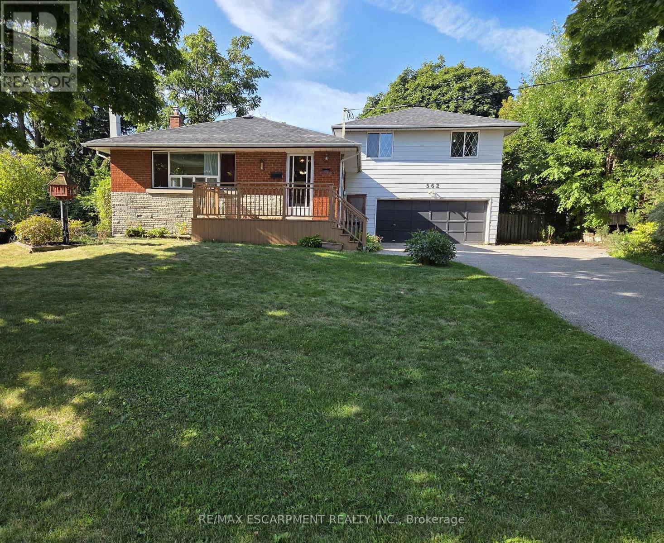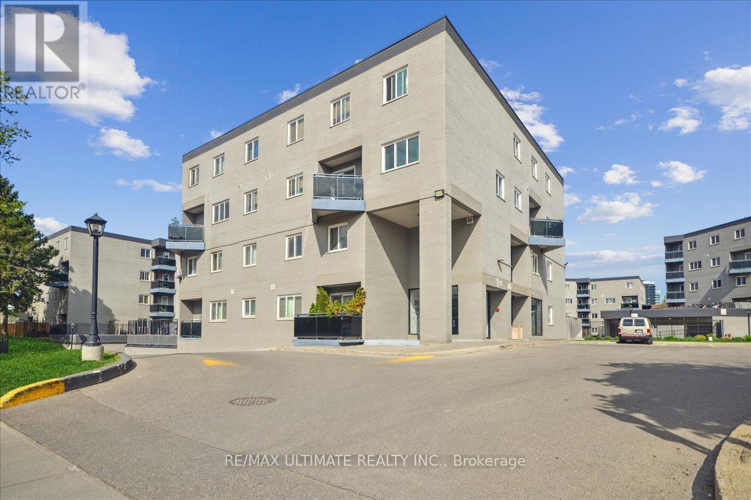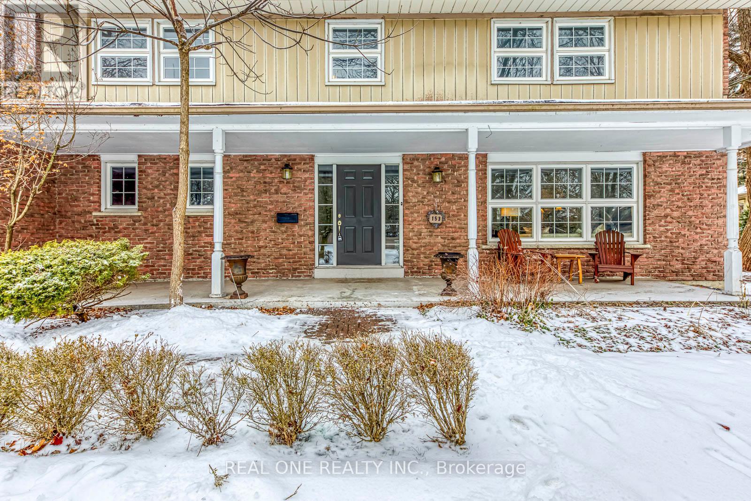
Highlights
This home is
108%
Time on Houseful
29 hours
School rated
7.8/10
Oakville
11.04%
Description
- Time on Housefulnew 29 hours
- Property typeSingle family
- Neighbourhood
- Median school Score
- Mortgage payment
This stunning 5-bedroom detached home, recently renovated to modern standards, is nestled in a quiet and secluded court in Southeast Oakville. Situated on a prime 0.316-acre pie-shaped lot with RI-1 zoning, the property offers incredible potential for customization or redevelopment. With a desirable western exposure, residents can enjoy abundant natural light and breathtaking sunsets. Its location is highly sought-after, being in close proximity to Oakville Trafalgar High School, one of the top-rated schools in the area, making it an ideal choice for families seeking both luxury and convenience. (id:63267)
Home overview
Amenities / Utilities
- Cooling Central air conditioning
- Heat source Natural gas
- Heat type Forced air
- Sewer/ septic Sanitary sewer
Exterior
- # total stories 2
- # parking spaces 6
- Has garage (y/n) Yes
Interior
- # full baths 3
- # half baths 1
- # total bathrooms 4.0
- # of above grade bedrooms 6
- Flooring Laminate
Location
- Subdivision 1011 - mo morrison
- Directions 2016189
Overview
- Lot size (acres) 0.0
- Listing # W12387484
- Property sub type Single family residence
- Status Active
Rooms Information
metric
- 5th bedroom 3.05m X 3.48m
Level: 2nd - Primary bedroom 4.24m X 5.49m
Level: 2nd - 3rd bedroom 3.17m X 3.63m
Level: 2nd - 2nd bedroom 3.1m X 4.24m
Level: 2nd - 4th bedroom 3.17m X 3.48m
Level: 2nd - Recreational room / games room 12m X 4m
Level: Basement - Bedroom 3.84m X 3.94m
Level: Basement - Family room 3.63m X 5.13m
Level: Main - Dining room 3.63m X 3.63m
Level: Main - Kitchen 3.48m X 5.49m
Level: Main - Living room 5.44m X 4.09m
Level: Main
SOA_HOUSEKEEPING_ATTRS
- Listing source url Https://www.realtor.ca/real-estate/28827862/153-cavendish-court-oakville-mo-morrison-1011-mo-morrison
- Listing type identifier Idx
The Home Overview listing data and Property Description above are provided by the Canadian Real Estate Association (CREA). All other information is provided by Houseful and its affiliates.

Lock your rate with RBC pre-approval
Mortgage rate is for illustrative purposes only. Please check RBC.com/mortgages for the current mortgage rates
$-7,064
/ Month25 Years fixed, 20% down payment, % interest
$
$
$
%
$
%

Schedule a viewing
No obligation or purchase necessary, cancel at any time

