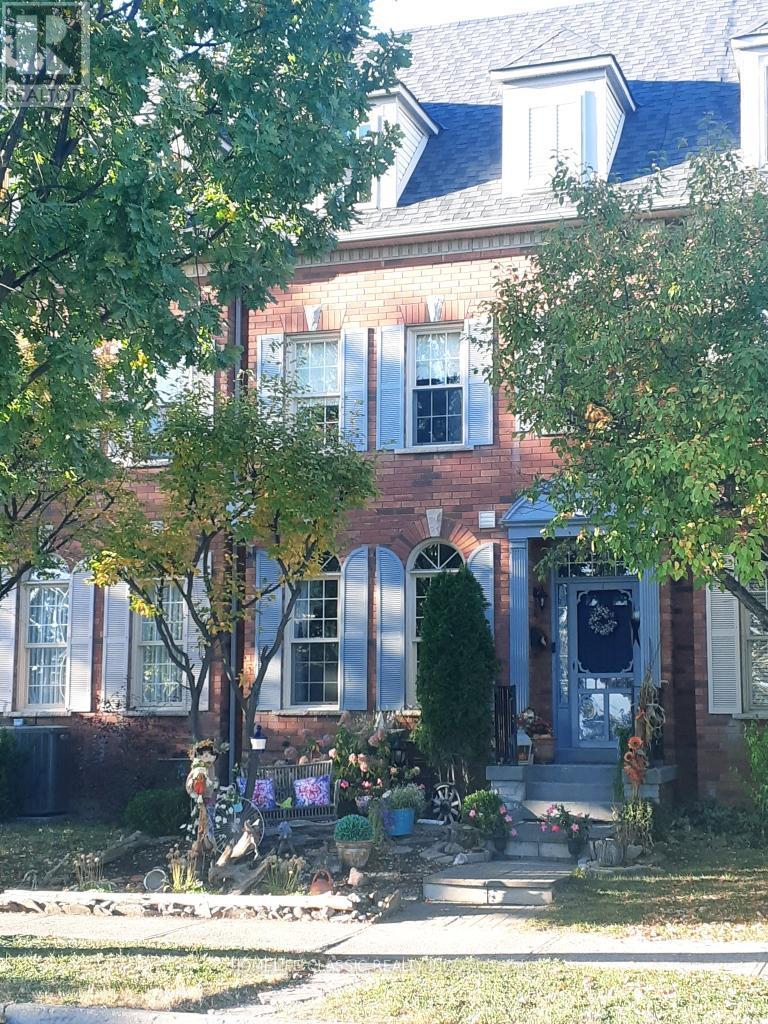- Houseful
- ON
- Oakville
- River Oaks
- 153 Glenashton Dr

Highlights
Description
- Time on Houseful65 days
- Property typeSingle family
- Neighbourhood
- Median school Score
- Mortgage payment
Welcome to one of the most charming and well-maintained homes in Oak Park, River Oaks a property that reflects pride of ownership and a lifetime of care. This beautiful south-facing home, with no front neighbors, overlooks a scenic park complete with baseball diamonds, a splash pad, soccer fields, and walking paths leading to gorgeous wooded trails. Both public and Catholic schools are just steps away, making this an ideal family-friendly location. Owned by a local artist and interior decorator, the home is filled with creative, thoughtful touches that give it a warm, inviting character. From its charming curb appeal to your first step inside, you'll find rich barn board flooring and soaring 9-foot ceilings framing a spacious living room and open kitchen with eating area, leading to a private backyard oasis perfect for enjoying your morning coffee beneath a custom-built wooden pergola. Upstairs, three bright and inviting bedrooms include a primary suite with a walk-in closet and private ensuite. Just a few steps above, a generous upper-level loft stretches the entire length of the home, complete with a cozy gas fireplace and two large walk-in closets ideal as a second living space, home office, or fourth bedroom. The finished basement offers even more living space, perfect for a media room, play area, or home office, along with ample storage and a dedicated laundry room. Additional features include a two-car garage with plenty of storage. This home is move-in ready, impeccably maintained, and brimming with charm a truly unique and heartfelt place to call home. (id:63267)
Home overview
- Cooling Central air conditioning
- Heat source Natural gas
- Heat type Forced air
- Sewer/ septic Sanitary sewer
- # total stories 3
- Fencing Fully fenced, fenced yard
- # parking spaces 2
- Has garage (y/n) Yes
- # full baths 2
- # half baths 1
- # total bathrooms 3.0
- # of above grade bedrooms 3
- Flooring Hardwood, carpeted
- Subdivision 1015 - ro river oaks
- View View
- Lot desc Landscaped
- Lot size (acres) 0.0
- Listing # W12348446
- Property sub type Single family residence
- Status Active
- 3rd bedroom 2.95m X 2.56m
Level: 2nd - 2nd bedroom 3.87m X 2.82m
Level: 2nd - Primary bedroom 3.87m X 2.93m
Level: 2nd - Loft 7.34m X 3.82m
Level: 3rd - Recreational room / games room 3.29m X 2.23m
Level: Basement - Eating area 3.29m X 2.95m
Level: Ground - Kitchen 5.48m X 2.98m
Level: Ground - Living room 6.42m X 3.6m
Level: Ground
- Listing source url Https://www.realtor.ca/real-estate/28742001/153-glenashton-drive-oakville-ro-river-oaks-1015-ro-river-oaks
- Listing type identifier Idx

$-3,160
/ Month












