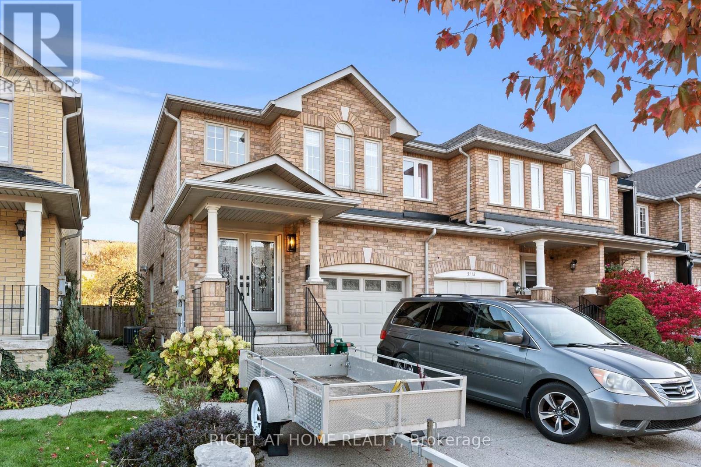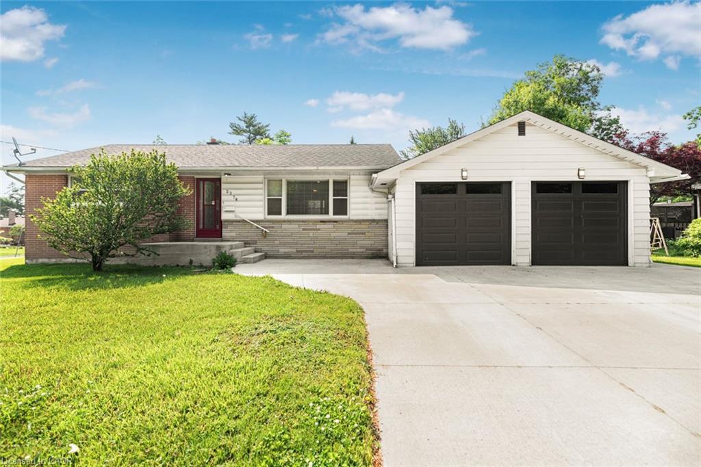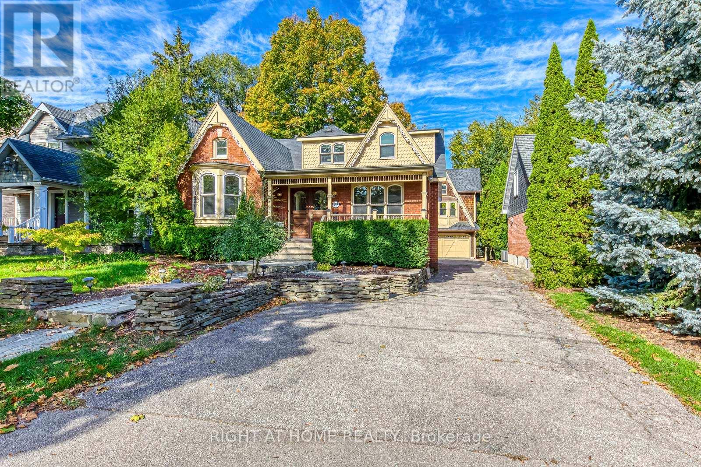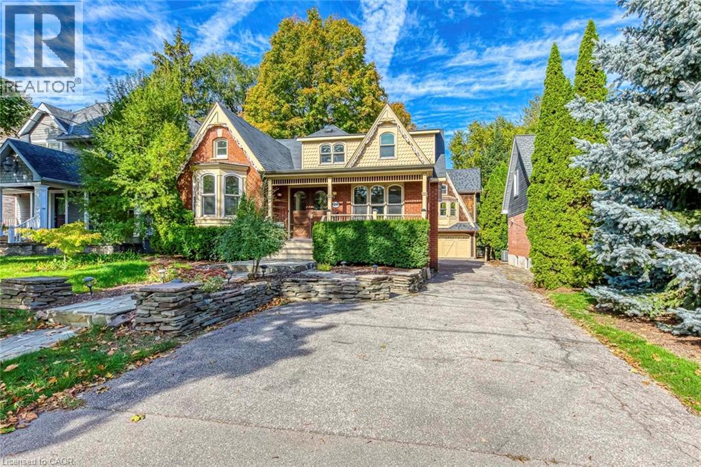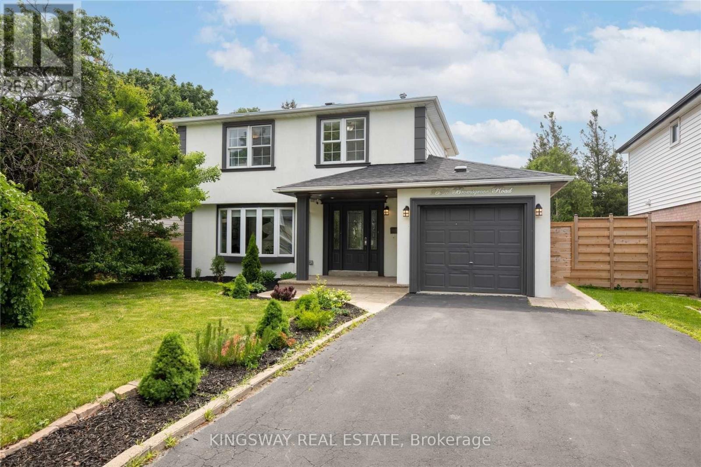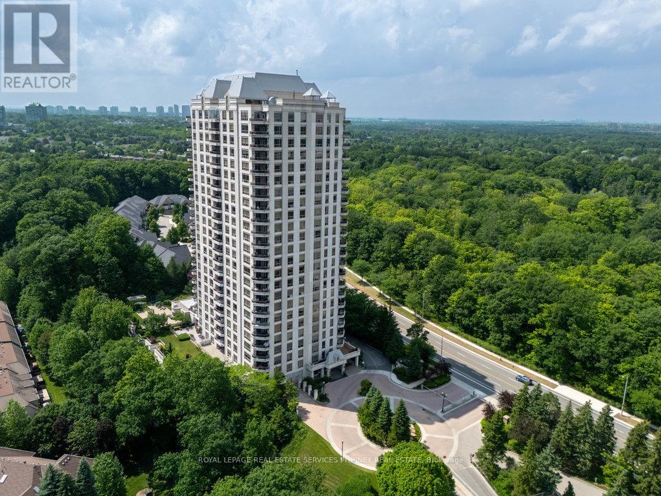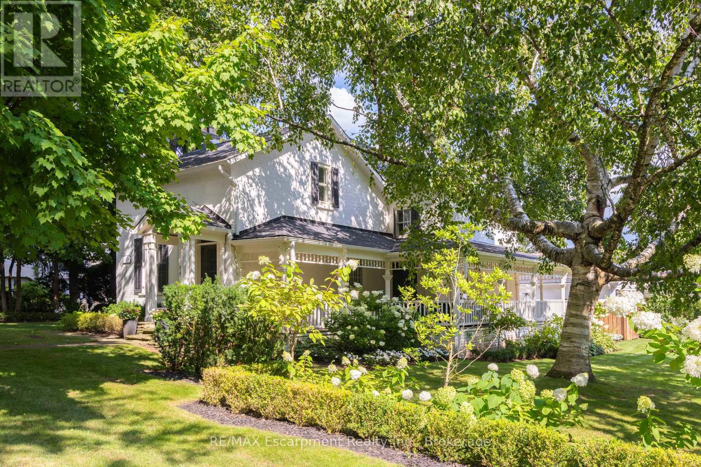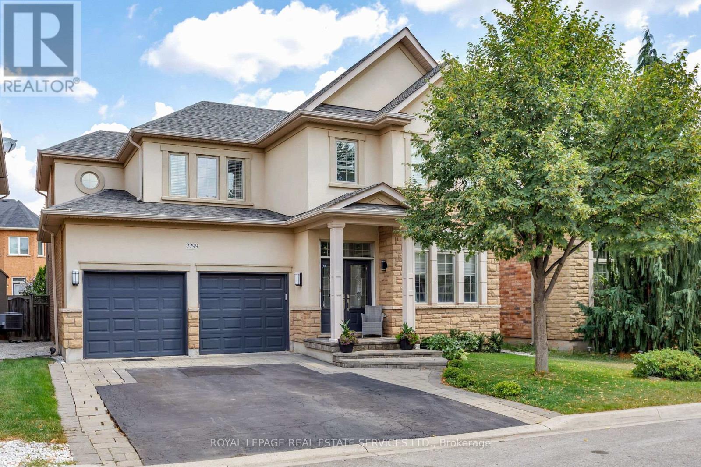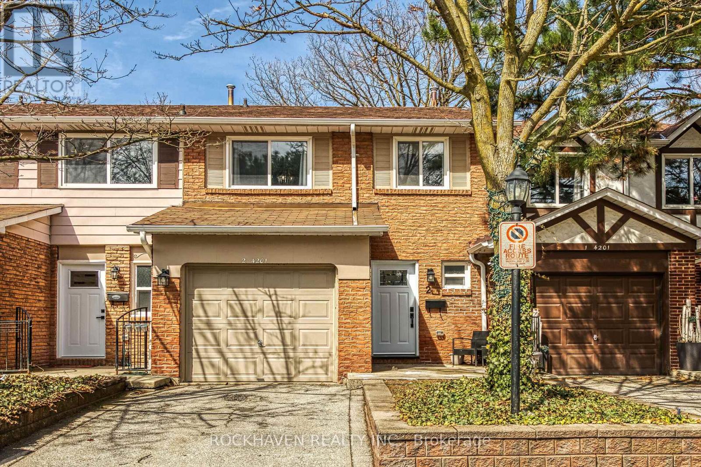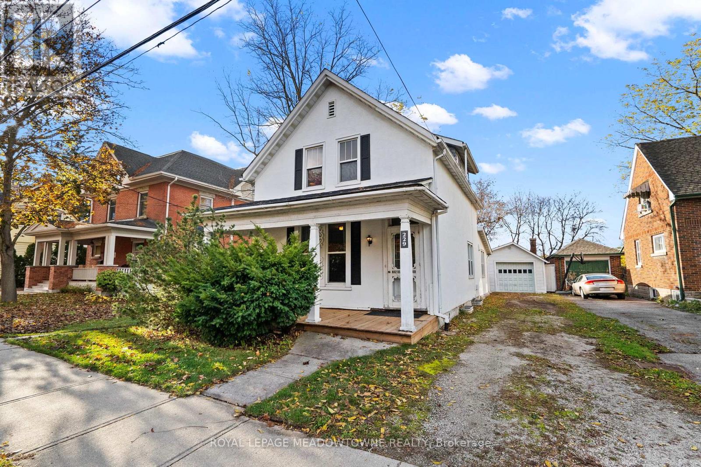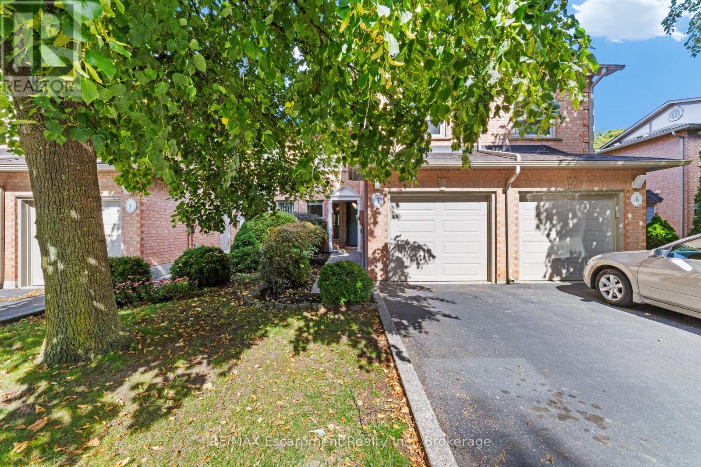- Houseful
- ON
- Oakville
- Glen Abbey
- 1531 Stoneybrook Trl
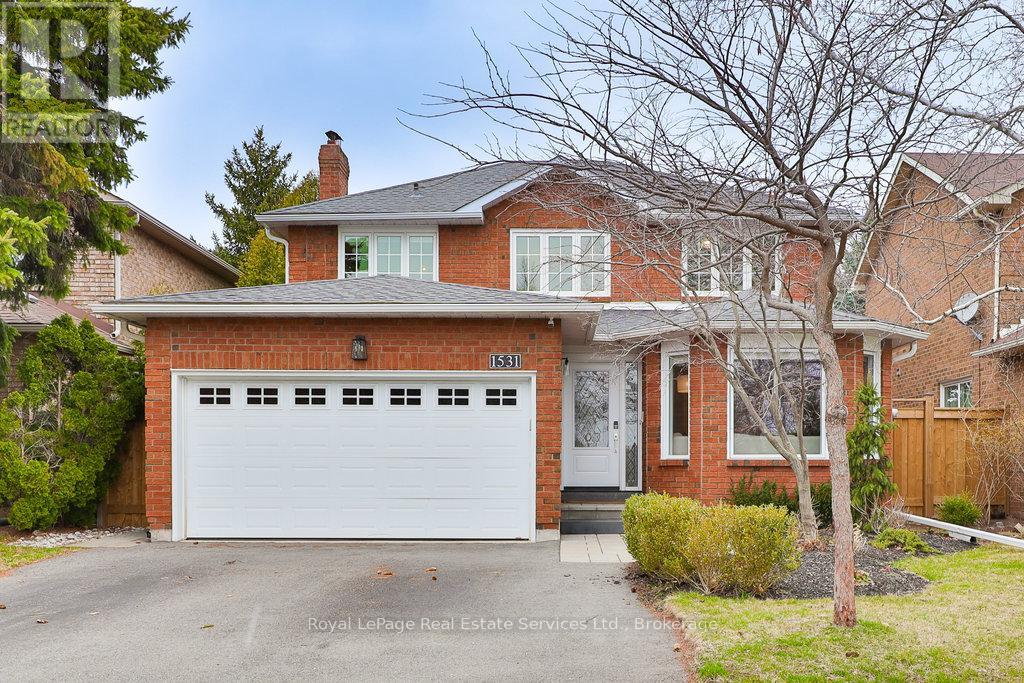
Highlights
This home is
51%
Time on Houseful
46 Days
Home features
Staycation ready
School rated
7.9/10
Oakville
11.04%
Description
- Time on Houseful46 days
- Property typeSingle family
- Neighbourhood
- Median school Score
- Mortgage payment
Stunning detached 2 storey home in highly desirable Glen Abbey and located in great school zones including Pilgrim Wood and Abbey Park H.S. Fully renovated throughout including a stunning white kitchen with custom breakfast bar open to the family room, hardwood flooring and upgraded staircase, new main bath and powder room, renovated ensuite, a newly finished lower level and upgraded mechanicals. New driveway, walkways, custom pergola, stone patios and Pioneer installed inground pool (2023) with AquaLink smart technology for LED lighting package, heater and saltwater system. The back garden truly is a private oasis to enjoy your summers in! Close to Glen Abbey golf course, parks, trails, transit, highways and shopping. (id:63267)
Home overview
Amenities / Utilities
- Cooling Central air conditioning
- Heat source Natural gas
- Heat type Forced air
- Has pool (y/n) Yes
- Sewer/ septic Sanitary sewer
Exterior
- # total stories 2
- # parking spaces 4
- Has garage (y/n) Yes
Interior
- # full baths 2
- # half baths 1
- # total bathrooms 3.0
- # of above grade bedrooms 4
- Flooring Hardwood, carpeted
- Has fireplace (y/n) Yes
Location
- Community features Community centre
- Subdivision 1007 - ga glen abbey
- Directions 1389010
Overview
- Lot size (acres) 0.0
- Listing # W12397619
- Property sub type Single family residence
- Status Active
Rooms Information
metric
- Bedroom 3.35m X 3.15m
Level: 2nd - Bedroom 2.92m X 2.11m
Level: 2nd - Bedroom 3.33m X 3.15m
Level: 2nd - Primary bedroom 4.57m X 3.28m
Level: 2nd - Utility 9.32m X 5.23m
Level: Basement - Office 3.61m X 3.07m
Level: Basement - Recreational room / games room 4.93m X 4.67m
Level: Basement - Eating area 3.4m X 3.35m
Level: Main - Dining room 3.48m X 3.23m
Level: Main - Living room 4.98m X 3.23m
Level: Main - Family room 4.65m X 3.25m
Level: Main - Kitchen 3.33m X 2.79m
Level: Main
SOA_HOUSEKEEPING_ATTRS
- Listing source url Https://www.realtor.ca/real-estate/28849493/1531-stoneybrook-trail-oakville-ga-glen-abbey-1007-ga-glen-abbey
- Listing type identifier Idx
The Home Overview listing data and Property Description above are provided by the Canadian Real Estate Association (CREA). All other information is provided by Houseful and its affiliates.

Lock your rate with RBC pre-approval
Mortgage rate is for illustrative purposes only. Please check RBC.com/mortgages for the current mortgage rates
$-4,797
/ Month25 Years fixed, 20% down payment, % interest
$
$
$
%
$
%

Schedule a viewing
No obligation or purchase necessary, cancel at any time
Nearby Homes
Real estate & homes for sale nearby

