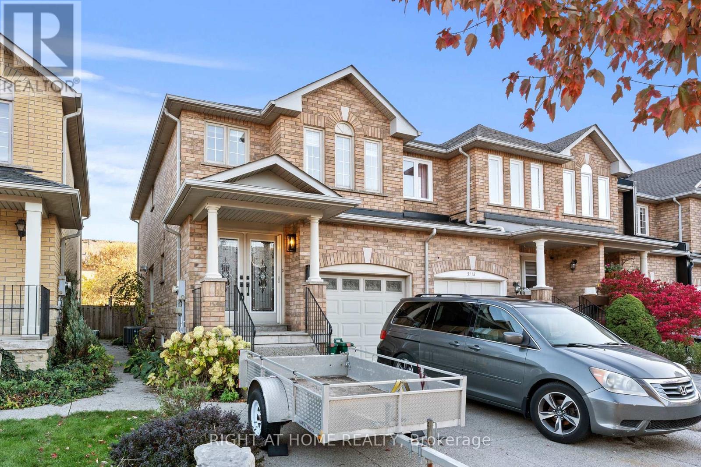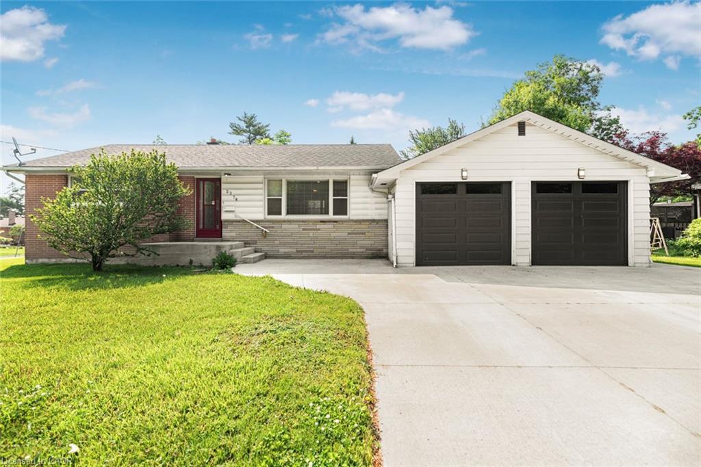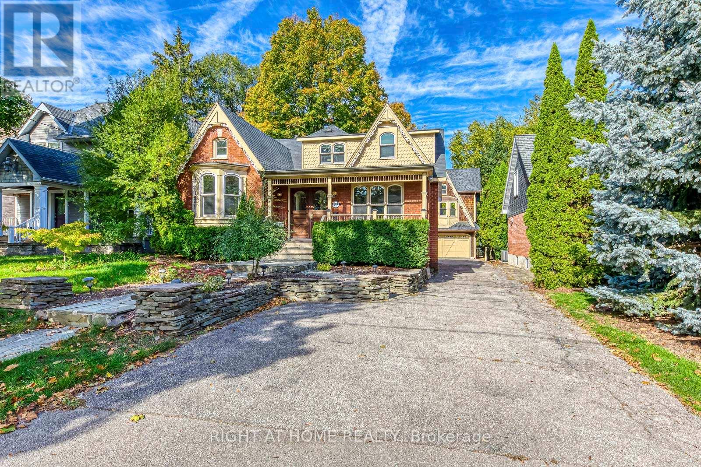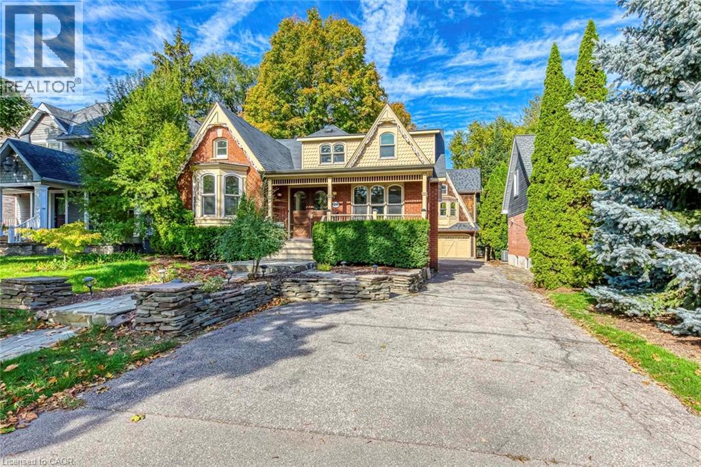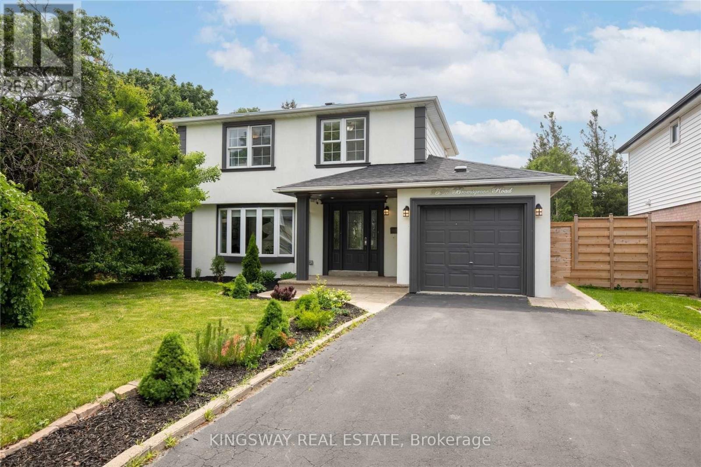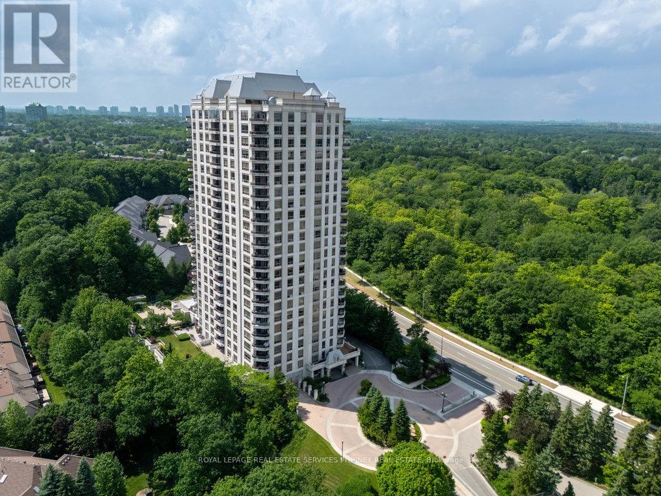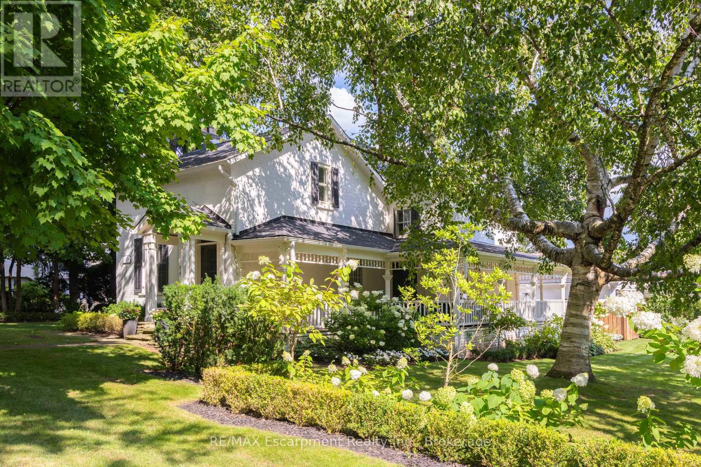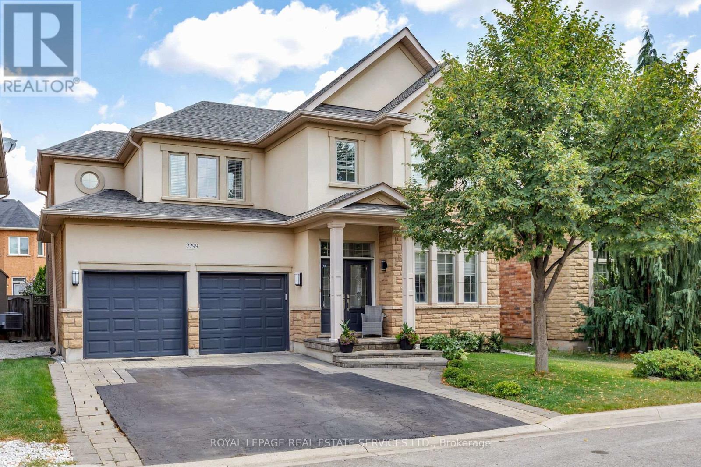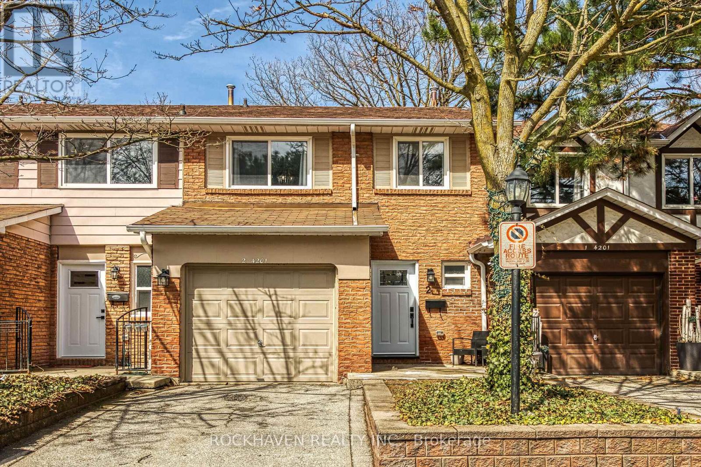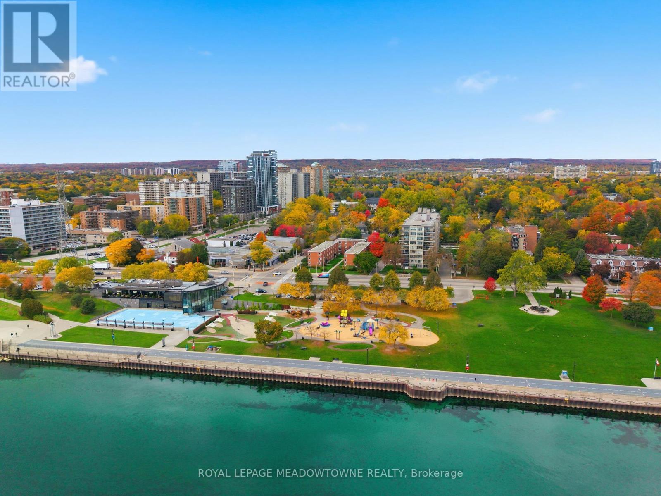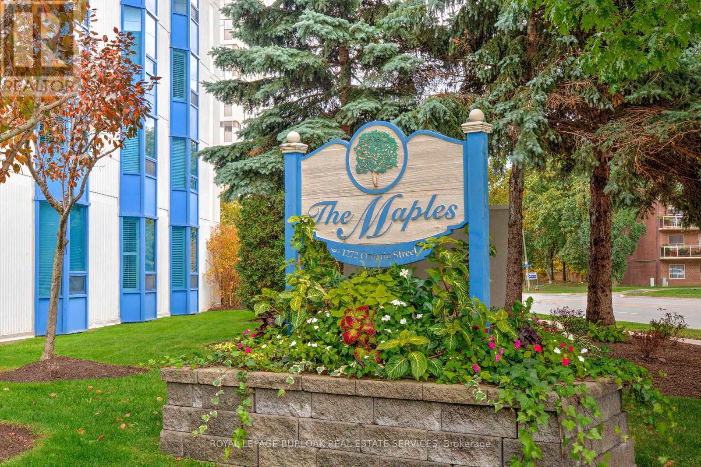- Houseful
- ON
- Oakville
- Glen Abbey
- 1554 Parish Ln
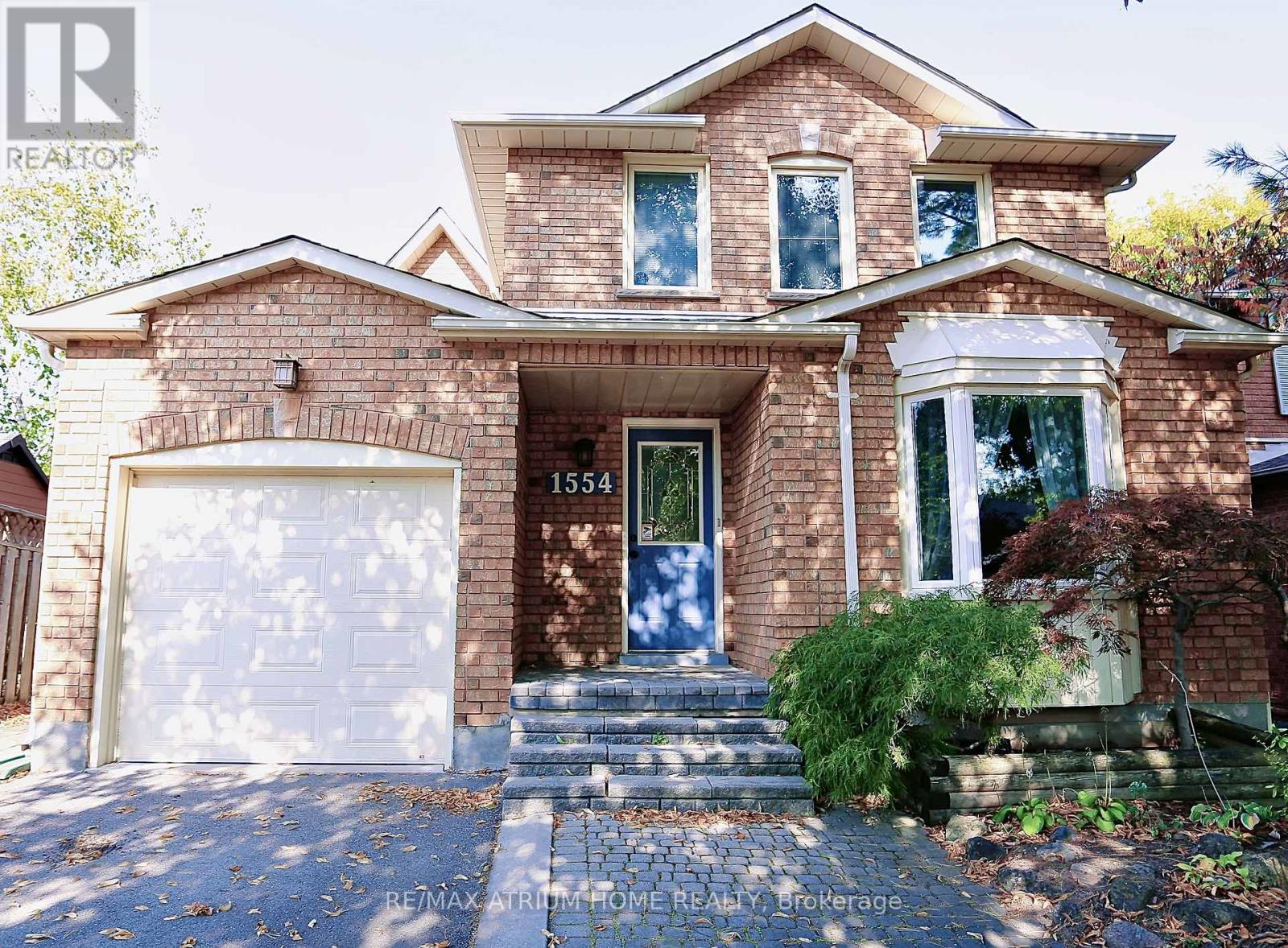
Highlights
Description
- Time on Housefulnew 5 days
- Property typeSingle family
- Neighbourhood
- Median school Score
- Mortgage payment
Beautiful large lot 40.03 x 164.85 Feet 4 Bedroom Glen Abby Gem. 2441 Sf Living Space. Walk To Top Ranked Schools. Eat-In Kitchen, W/Out To Deck, Granite Counter, Custom Pantry. Ground Fl Has Brazilian Cherry H/Wood Floor, Laundry, Garage Access & Side Door. FOTILE Strong range hood, 3 Bedrms On 2nd Fl. Master Bedrm Has 3 Pc Ensuite & Walk-In Closet. Bright Finished Bsmt, Above Grade Windows, Raised Fl. Bsmt Bedrm Sound Insulated With Resilient Channel. Garage Equipped With Level 2, 48A / 220V Tesla EV Charger with wall connector. Electrical Panel Upgraded In 2022 To 200A, Supporting High-Power Appliances And Workshop Use. A 14X16Ft Workshop With Power & Gas At The Rear Of The Property Ideal As A Studio, Hobby Space, Or Recreational Retreat Adds Exceptional Value. The landscaped backyard showcases a cherry blossom and a crabapple tree that bloom in succession, offering a breathtaking spring scenery. Roof 2017, Furnace 2015, A/C 2021. Previous Pic (id:63267)
Home overview
- Cooling Central air conditioning
- Heat source Natural gas
- Heat type Forced air
- Sewer/ septic Sanitary sewer
- # total stories 2
- # parking spaces 3
- Has garage (y/n) Yes
- # full baths 3
- # half baths 1
- # total bathrooms 4.0
- # of above grade bedrooms 4
- Flooring Hardwood, ceramic, laminate, vinyl
- Subdivision 1007 - ga glen abbey
- Lot size (acres) 0.0
- Listing # W12476421
- Property sub type Single family residence
- Status Active
- 2nd bedroom 4.52m X 2.96m
Level: 2nd - Primary bedroom 5.17m X 3.48m
Level: 2nd - 3rd bedroom 3m X 3.4m
Level: 2nd - 4th bedroom 4.13m X 3.05m
Level: Basement - Utility 3.91m X 5.2m
Level: Basement - Recreational room / games room 5.12m X 5.86m
Level: Basement - Laundry 1.64m X 1.83m
Level: Ground - Dining room 3.22m X 6.41m
Level: Ground - Kitchen 3.31m X 5.14m
Level: Ground - Dining room 5.01m X 3.1m
Level: Ground
- Listing source url Https://www.realtor.ca/real-estate/29020209/1554-parish-lane-oakville-ga-glen-abbey-1007-ga-glen-abbey
- Listing type identifier Idx

$-3,720
/ Month

